28 Bradford Dr, LEOLA, PA 17540
Local realty services provided by:Better Homes and Gardens Real Estate Maturo
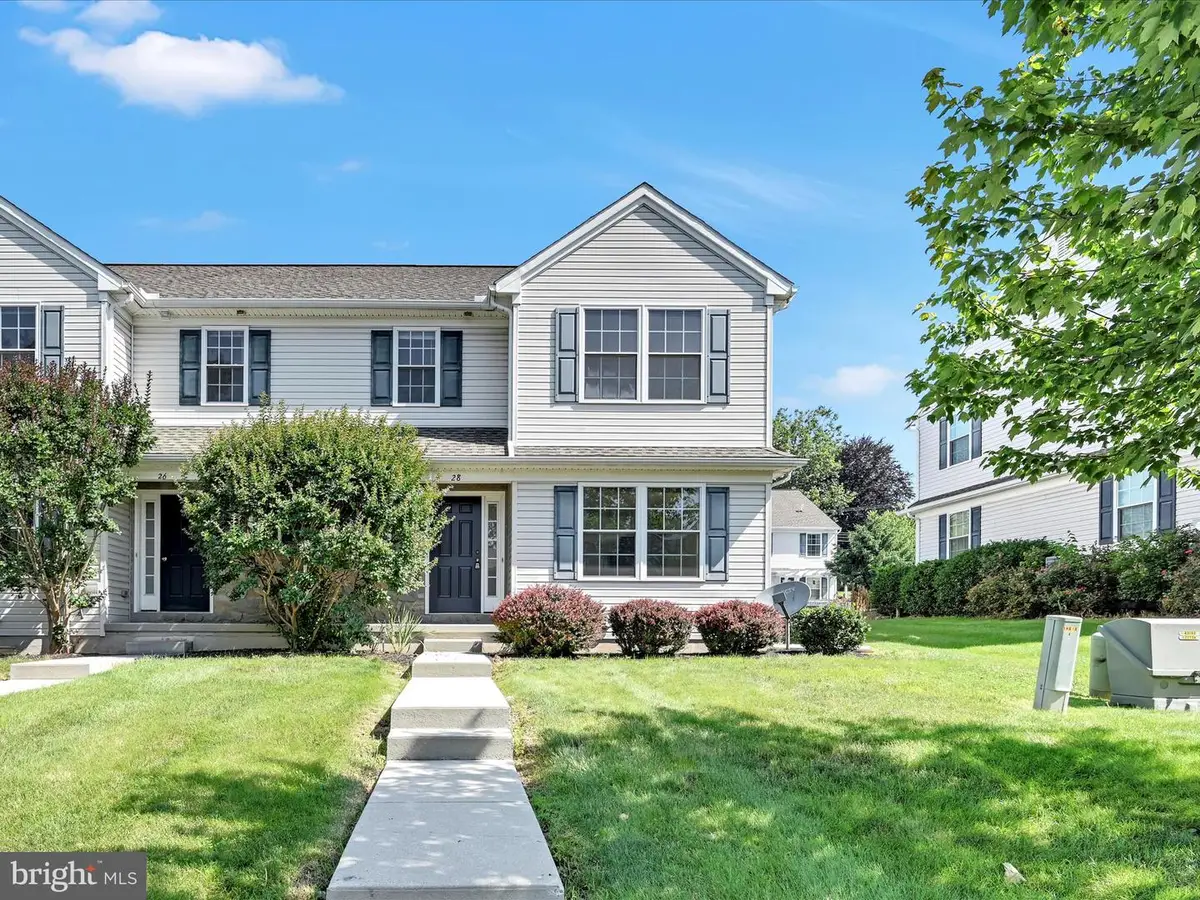
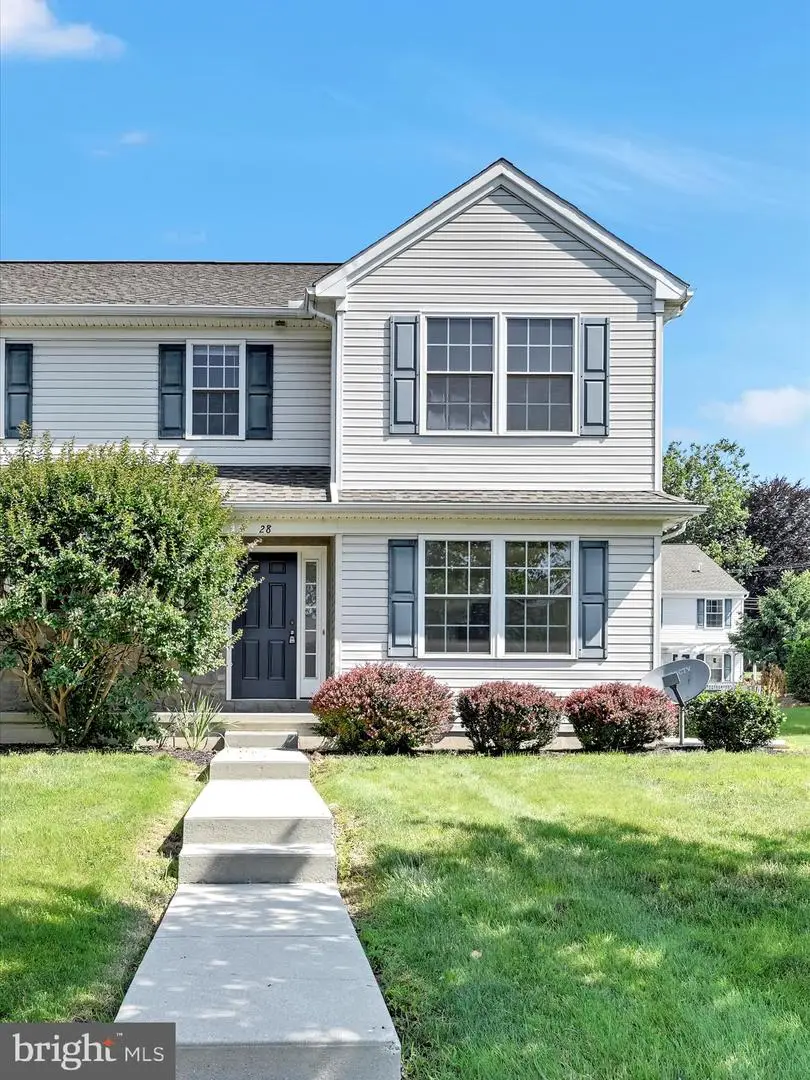
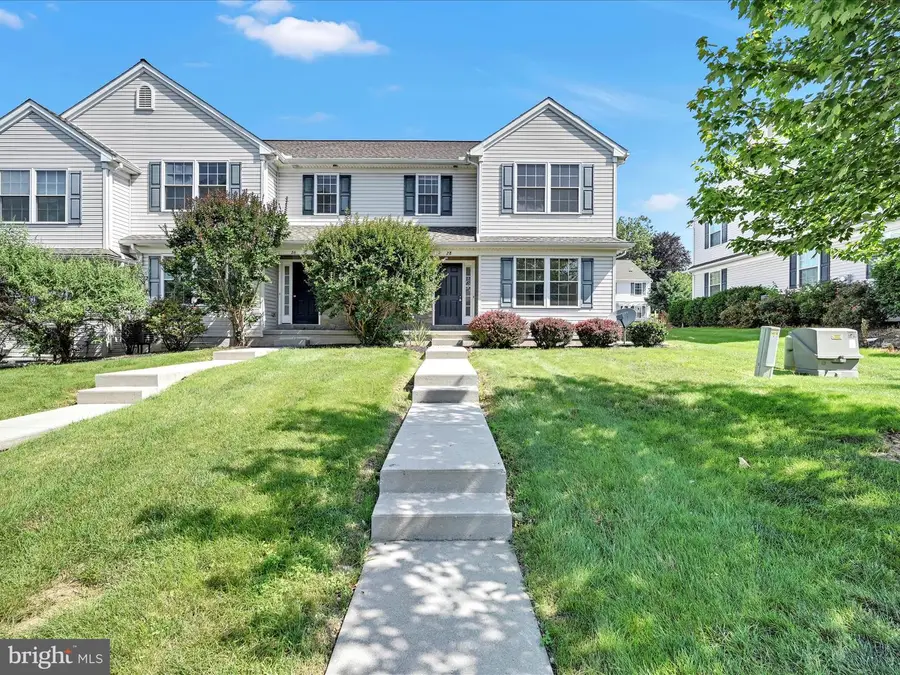
Listed by:allison deutsch
Office:berkshire hathaway homeservices homesale realty
MLS#:PALA2072330
Source:BRIGHTMLS
Price summary
- Price:$315,000
- Price per sq. ft.:$220.9
- Monthly HOA dues:$80
About this home
If you’ve been waiting for an end-unit townhome with a little extra breathing room, this is it! This 3-bedroom, 2.5-bath home offers all the low-maintenance living you want, with a few bonus features thanks to that end-unit location—more windows, extra light, and a bit more outdoor space plus a 1 car garage!
Inside, you’ll find a bright and inviting layout with a spacious living room, an eat-in kitchen, and a full bath on the main level. Upstairs are three comfortable bedrooms and a second full bath, giving everyone their own space to unwind.
The basement provides plenty of storage or future finishing potential.
Conveniently located in Leola, you’re just minutes from parks, local shops, and an easy drive into Lancaster.
If you’re looking for an affordable, well-maintained home with a little extra elbow room, 28 Bradford Drive is worth a look!
Contact an agent
Home facts
- Year built:2010
- Listing Id #:PALA2072330
- Added:43 day(s) ago
- Updated:August 15, 2025 at 07:30 AM
Rooms and interior
- Bedrooms:3
- Total bathrooms:3
- Full bathrooms:2
- Half bathrooms:1
- Living area:1,426 sq. ft.
Heating and cooling
- Cooling:Central A/C
- Heating:Forced Air, Natural Gas
Structure and exterior
- Roof:Composite, Shingle
- Year built:2010
- Building area:1,426 sq. ft.
- Lot area:0.07 Acres
Schools
- High school:CONESTOGA VALLEY
- Middle school:CONESTOGA VALLEY
Utilities
- Water:Public
- Sewer:Public Sewer
Finances and disclosures
- Price:$315,000
- Price per sq. ft.:$220.9
- Tax amount:$3,179 (2025)
New listings near 28 Bradford Dr
- Coming SoonOpen Sun, 2 to 4pm
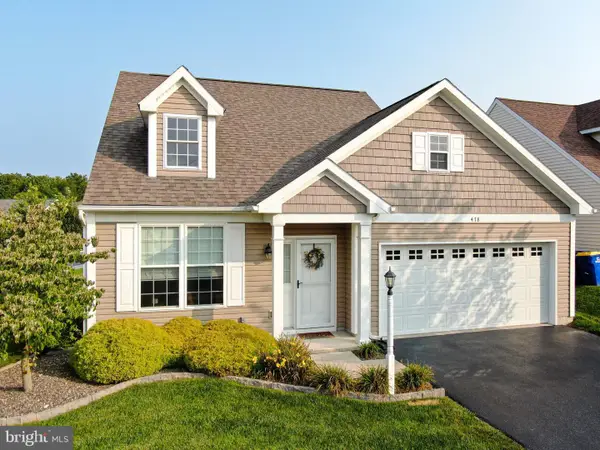 $400,000Coming Soon3 beds 3 baths
$400,000Coming Soon3 beds 3 baths478 Marlene Way, LEOLA, PA 17540
MLS# PALA2074256Listed by: RE/MAX EVOLVED - Open Sun, 1 to 3pmNew
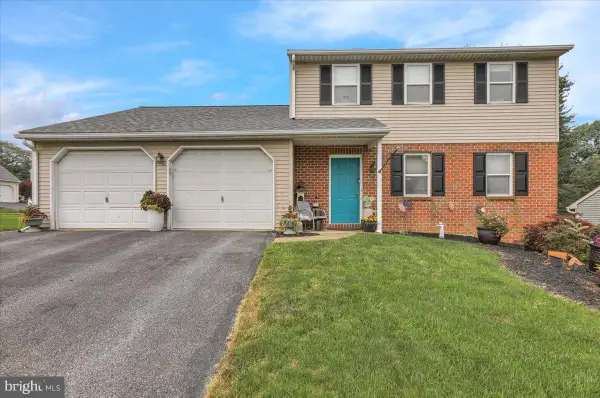 $409,900Active3 beds 3 baths1,720 sq. ft.
$409,900Active3 beds 3 baths1,720 sq. ft.238 Lemon Ln, LEOLA, PA 17540
MLS# PALA2074358Listed by: REALTY ONE GROUP UNLIMITED 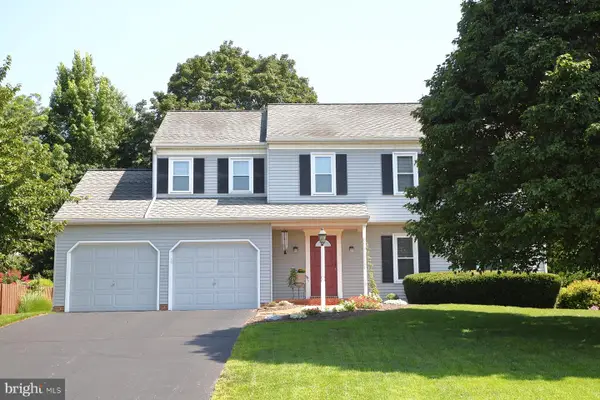 $429,900Pending4 beds 3 baths2,150 sq. ft.
$429,900Pending4 beds 3 baths2,150 sq. ft.172 Stone Quarry Rd, LEOLA, PA 17540
MLS# PALA2074176Listed by: REALTY ONE GROUP UNLIMITED- New
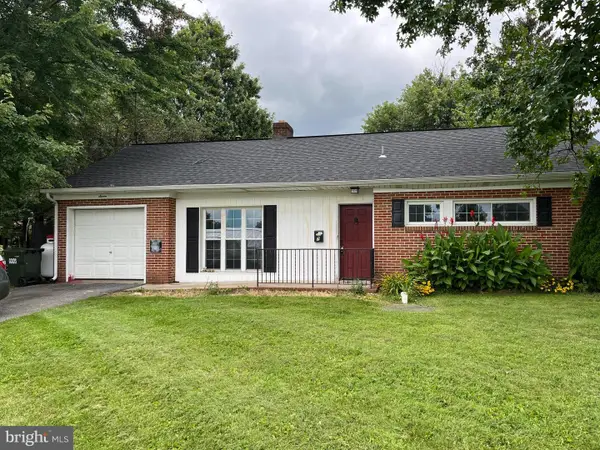 $278,500Active2 beds 1 baths1,103 sq. ft.
$278,500Active2 beds 1 baths1,103 sq. ft.7 Rose Ave, LEOLA, PA 17540
MLS# PALA2074146Listed by: MANOR WEST REALTY  $383,000Pending3 beds 2 baths2,037 sq. ft.
$383,000Pending3 beds 2 baths2,037 sq. ft.92 W Main St, LEOLA, PA 17540
MLS# PALA2073590Listed by: COLDWELL BANKER REALTY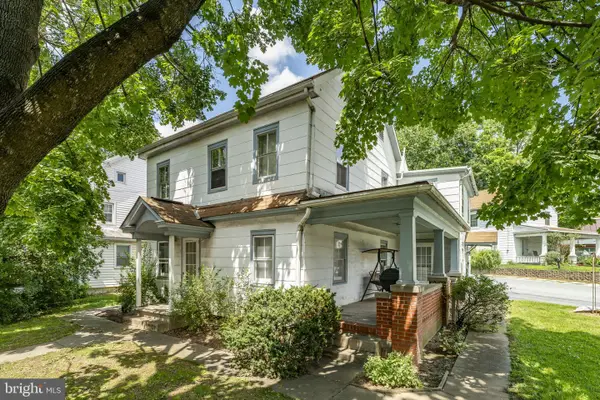 $226,800Pending4 beds -- baths2,112 sq. ft.
$226,800Pending4 beds -- baths2,112 sq. ft.105-105a W Main St, LEOLA, PA 17540
MLS# PALA2073472Listed by: KINGSWAY REALTY - EPHRATA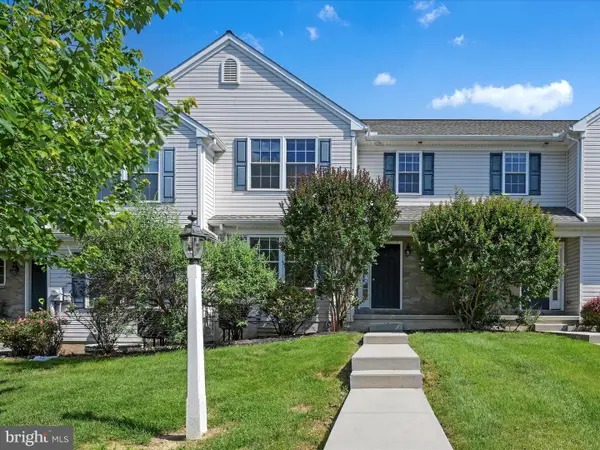 $307,000Pending3 beds 3 baths1,456 sq. ft.
$307,000Pending3 beds 3 baths1,456 sq. ft.26 Bradford Dr, LEOLA, PA 17540
MLS# PALA2072334Listed by: BERKSHIRE HATHAWAY HOMESERVICES HOMESALE REALTY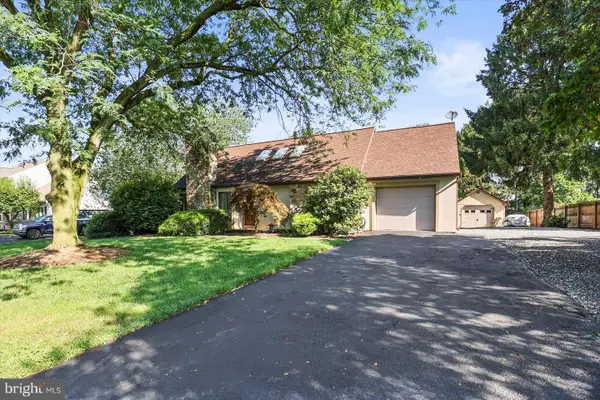 $400,000Pending3 beds 2 baths1,476 sq. ft.
$400,000Pending3 beds 2 baths1,476 sq. ft.429 Myer Ter, LEOLA, PA 17540
MLS# PALA2072262Listed by: COLDWELL BANKER REALTY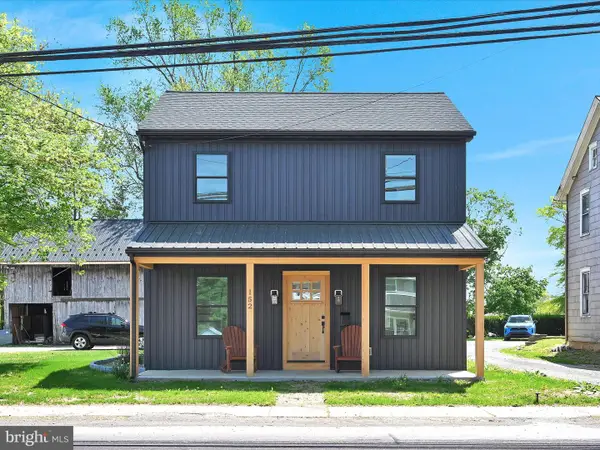 $475,000Active3 beds 3 baths1,544 sq. ft.
$475,000Active3 beds 3 baths1,544 sq. ft.152 W Main St, LEOLA, PA 17540
MLS# PALA2068990Listed by: BERKSHIRE HATHAWAY HOMESERVICES HOMESALE REALTY
