10 Black Pine Ln, Levittown, PA 19054
Local realty services provided by:Better Homes and Gardens Real Estate Murphy & Co.
10 Black Pine Ln,Levittown, PA 19054
$500,000
- 3 Beds
- 3 Baths
- 2,784 sq. ft.
- Single family
- Active
Upcoming open houses
- Sat, Oct 1810:00 am - 12:00 pm
Listed by:sharyn soliman
Office:keller williams real estate-blue bell
MLS#:PABU2107068
Source:BRIGHTMLS
Price summary
- Price:$500,000
- Price per sq. ft.:$179.6
About this home
Nestled in the serene enclave of Birch Valley, this charming 3 Bedroom, 2.5 Bathroom residence exudes timeless elegance and comfort. The home boasts a generous 2,784 square feet of living space, perfect for creating cherished memories. Enter to find a stately and spacious room, currently used as a dining room with more than enough space for your holiday gatherings. Head straight through to find french doors leading to an expansive office with laundry area and an exit door to the spacious backyard. This room can easily be converted to a main floor primary bedroom. The kitchen is every chef's dream and features double wall ovens, stainless steel appliances, granite countertops and an abundance of cabinetry. There is even island seating for two for your morning coffee. Your living room is off the kitchen and its inviting ambiance is enhanced by a cozy fireplace, ideal for intimate gatherings or quiet evenings at home. Just when you think this floor is complete, you will find the family room which steals the show with its expansive yet comforting setting and offers another bonus area for a second home office. Head upstairs to find 3 oversized bedrooms all with ample closet space. The primary suite offers a den area for yet another office and boasts an upgraded and elegant ensuite bathroom. A hallway bathroom for the two other bedrooms completes this floor. With a spacious and flat lot, there's ample room for outdoor activities or gardening, allowing you to embrace the beauty of nature right at your doorstep. Birch Valley is known for its picturesque surroundings and friendly atmosphere, making it an ideal retreat from the hustle and bustle of everyday life. Experience the perfect blend of comfort and luxury in this delightful residence, where every corner invites you to unwind and feel at home. Schedule your showing today!
Contact an agent
Home facts
- Year built:1953
- Listing ID #:PABU2107068
- Added:1 day(s) ago
- Updated:October 17, 2025 at 04:45 PM
Rooms and interior
- Bedrooms:3
- Total bathrooms:3
- Full bathrooms:2
- Half bathrooms:1
- Living area:2,784 sq. ft.
Heating and cooling
- Cooling:Central A/C
- Heating:Baseboard - Electric, Electric, Hot Water, Oil
Structure and exterior
- Year built:1953
- Building area:2,784 sq. ft.
- Lot area:0.16 Acres
Schools
- Middle school:CHARLES H BOEHM
- Elementary school:MANOR
Utilities
- Water:Public
- Sewer:Public Sewer
Finances and disclosures
- Price:$500,000
- Price per sq. ft.:$179.6
- Tax amount:$5,442 (2025)
New listings near 10 Black Pine Ln
- Open Sat, 11am to 3pmNew
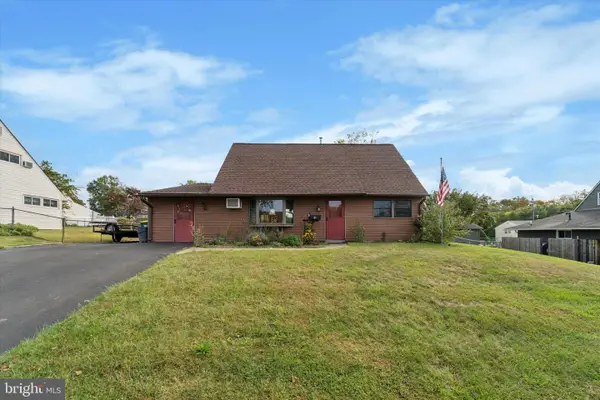 $379,900Active3 beds 2 baths1,275 sq. ft.
$379,900Active3 beds 2 baths1,275 sq. ft.14 Cinnamon Rd, LEVITTOWN, PA 19057
MLS# PABU2107828Listed by: KELLER WILLIAMS REAL ESTATE - NEWTOWN - Coming SoonOpen Sat, 11am to 1pm
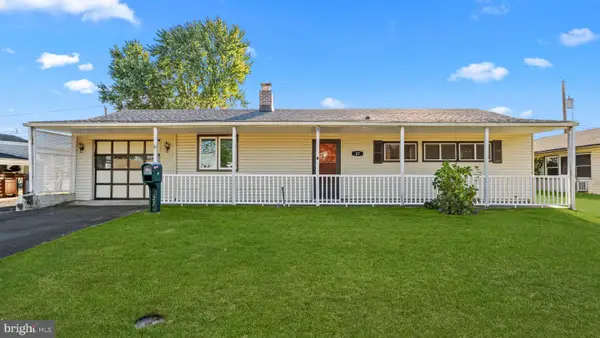 $295,000Coming Soon3 beds 1 baths
$295,000Coming Soon3 beds 1 baths27 Good Ln, LEVITTOWN, PA 19055
MLS# PABU2107396Listed by: EXP REALTY, LLC - New
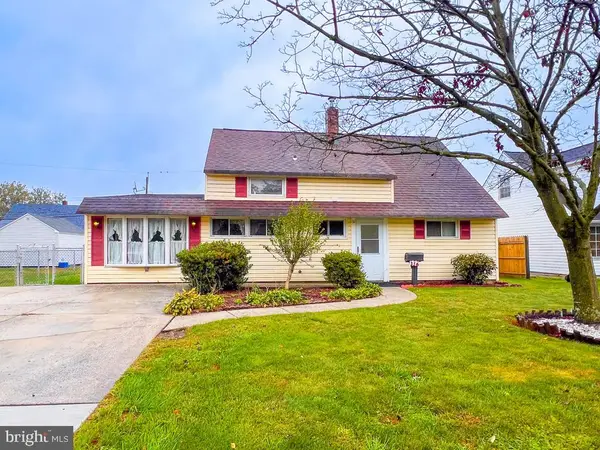 $375,000Active5 beds 2 baths1,388 sq. ft.
$375,000Active5 beds 2 baths1,388 sq. ft.316 Crabtree Dr, LEVITTOWN, PA 19055
MLS# PABU2107726Listed by: EXP REALTY, LLC - New
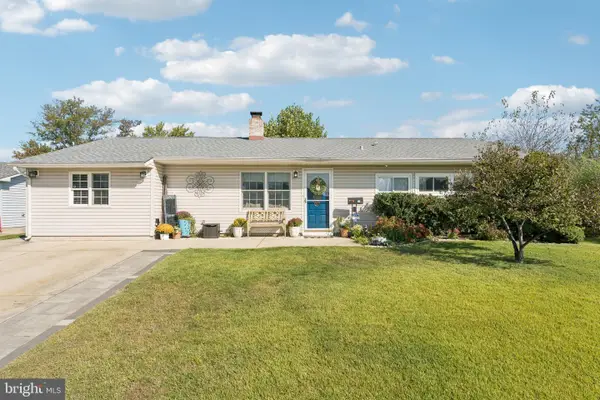 $395,000Active3 beds 2 baths1,084 sq. ft.
$395,000Active3 beds 2 baths1,084 sq. ft.11 Stream Ln, LEVITTOWN, PA 19055
MLS# PABU2107010Listed by: REDFIN CORPORATION - New
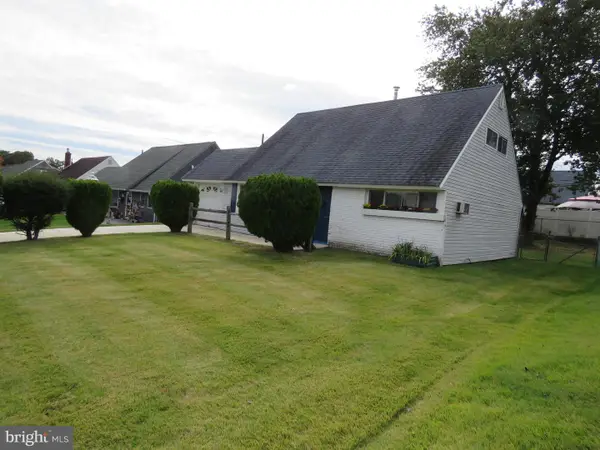 $329,900Active3 beds 2 baths1,200 sq. ft.
$329,900Active3 beds 2 baths1,200 sq. ft.35 Parkside Cir, LEVITTOWN, PA 19056
MLS# PABU2107730Listed by: RE/MAX REALTY SERVICES-BENSALEM - Open Sun, 2 to 4pmNew
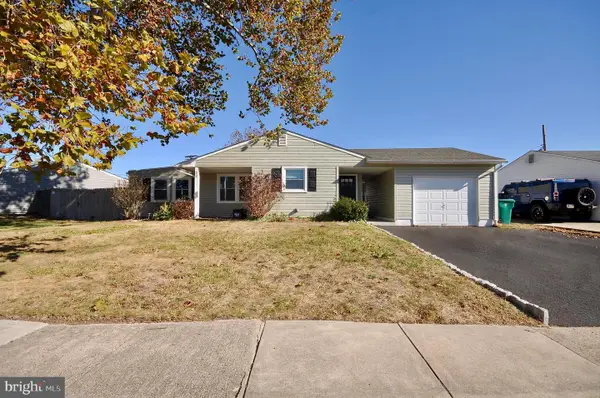 $394,900Active4 beds 1 baths1,420 sq. ft.
$394,900Active4 beds 1 baths1,420 sq. ft.22 Disk Ln, LEVITTOWN, PA 19055
MLS# PABU2107498Listed by: EXCEED REALTY - New
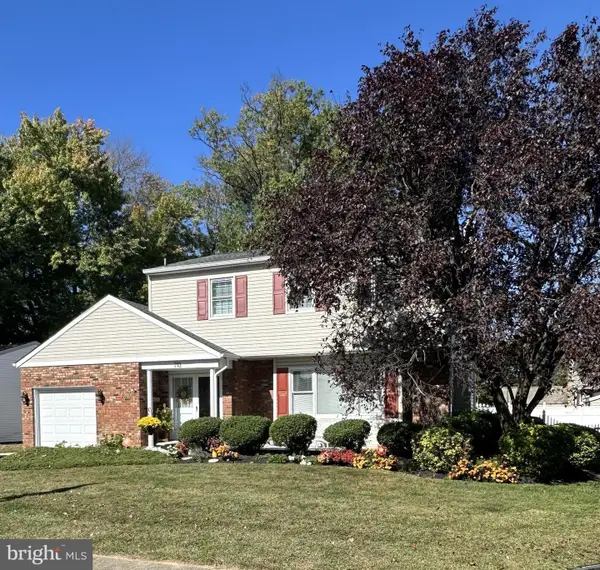 $539,900Active4 beds 3 baths1,920 sq. ft.
$539,900Active4 beds 3 baths1,920 sq. ft.713 Warwick Rd, FAIRLESS HILLS, PA 19030
MLS# PABU2107382Listed by: OPUS ELITE REAL ESTATE 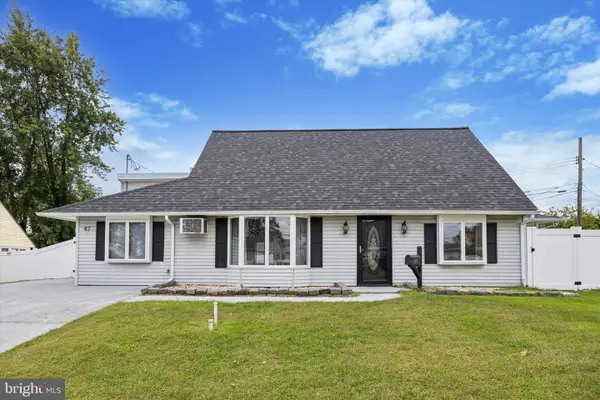 $495,000Pending5 beds 3 baths2,650 sq. ft.
$495,000Pending5 beds 3 baths2,650 sq. ft.47 Cotton Rd, LEVITTOWN, PA 19057
MLS# PABU2107390Listed by: BHHS FOX & ROACH-CENTER CITY WALNUT- New
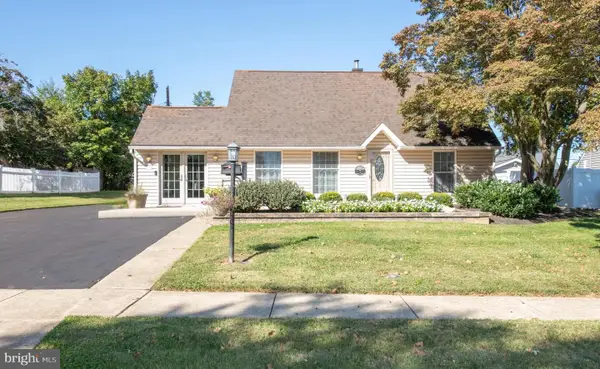 $465,000Active3 beds 2 baths1,924 sq. ft.
$465,000Active3 beds 2 baths1,924 sq. ft.7 Canal Rd, LEVITTOWN, PA 19057
MLS# PABU2107356Listed by: ROC HOUS REAL ESTATE LLC
