145 Mill Dr, Levittown, PA 19056
Local realty services provided by:Better Homes and Gardens Real Estate Community Realty
145 Mill Dr,Levittown, PA 19056
$450,000
- 4 Beds
- 3 Baths
- 2,428 sq. ft.
- Single family
- Pending
Listed by: kathryn puzycki
Office: redfin corporation
MLS#:PABU2101038
Source:BRIGHTMLS
Price summary
- Price:$450,000
- Price per sq. ft.:$185.34
About this home
This beautifully updated Jubilee model offers exceptional living space both inside and out and perfectly suited for multi-generational living. The main home features 3–4 bedrooms and 2 updated full bathrooms, with a brand-new eat-in kitchen showcasing modern finishes, and spacious living and family rooms. Upstairs, you'll find two generously sized bedrooms and a full bath, while the main level offers a third bedroom, another full bath with a walk-in shower, and two flexible bonus spaces (laundry room and family room)—perfect for use as a fourth bedroom, home office, or gym. Outside, relax in your private backyard oasis, complete with a tranquil pond and a wooded backdrop that creates a peaceful, park-like setting—ideal for entertaining or simply unwinding. Recent updates include a brand-new kitchen with new appliances, updated bathrooms, a newer roof, and newer HVAC system, giving you peace of mind for years to come. The true standout feature of this home is the fully self-contained 800 square foot in-law/multigenerational suite! This impressive addition includes one bedroom, one full bath, a private kitchen, living room, and laundry with a separate entrance and utilities. It also provides direct access to the backyard with its own private deck. Whether you're accommodating extended family or need extra space, this home offers unmatched flexibility to suits today’s evolving needs. Don’t miss your chance to own this versatile and move-in-ready gem in a desirable neighborhood.
Contact an agent
Home facts
- Year built:1955
- Listing ID #:PABU2101038
- Added:205 day(s) ago
- Updated:February 11, 2026 at 08:32 AM
Rooms and interior
- Bedrooms:4
- Total bathrooms:3
- Full bathrooms:3
- Living area:2,428 sq. ft.
Heating and cooling
- Cooling:Central A/C
- Heating:Hot Water, Propane - Leased, Steam
Structure and exterior
- Roof:Shingle
- Year built:1955
- Building area:2,428 sq. ft.
- Lot area:0.18 Acres
Utilities
- Water:Public
- Sewer:Public Sewer
Finances and disclosures
- Price:$450,000
- Price per sq. ft.:$185.34
- Tax amount:$6,160 (2025)
New listings near 145 Mill Dr
- New
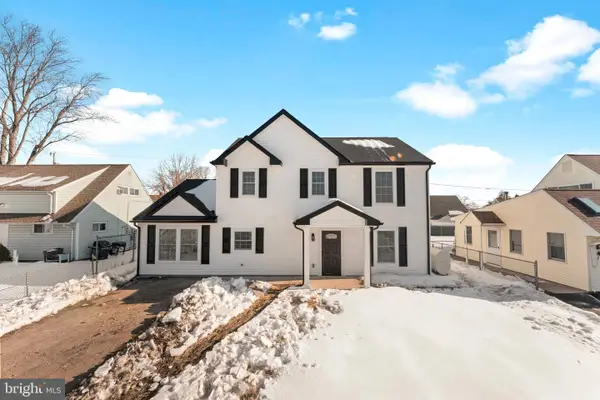 $575,000Active5 beds 3 baths2,550 sq. ft.
$575,000Active5 beds 3 baths2,550 sq. ft.12 Geranium Rd, LEVITTOWN, PA 19057
MLS# PABU2113854Listed by: ELITE REALTY GROUP UNL. INC. - Coming Soon
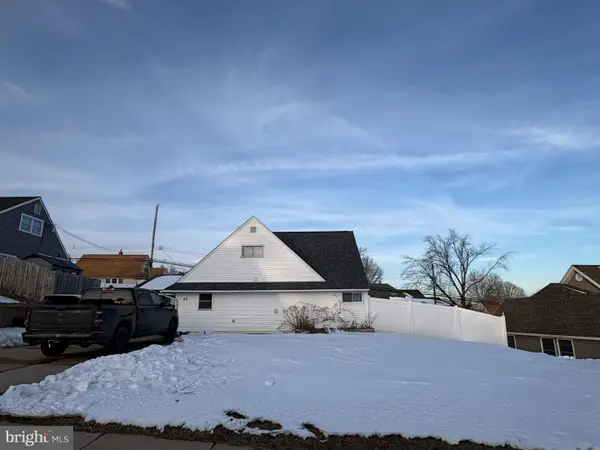 $425,000Coming Soon4 beds 2 baths
$425,000Coming Soon4 beds 2 baths42 Hollyhock Ln, LEVITTOWN, PA 19055
MLS# PABU2109420Listed by: OPUS ELITE, LLC - Open Sat, 1 to 3pmNew
 $395,000Active4 beds 2 baths1,500 sq. ft.
$395,000Active4 beds 2 baths1,500 sq. ft.49 Ice Pond Rd, LEVITTOWN, PA 19057
MLS# PABU2113820Listed by: EXP REALTY, LLC - Open Thu, 5 to 7pmNew
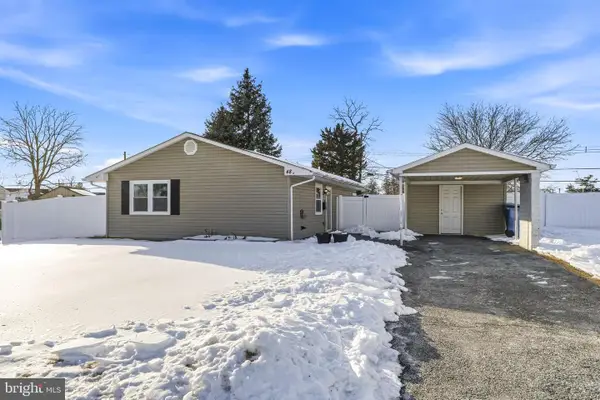 $345,000Active3 beds 2 baths1,000 sq. ft.
$345,000Active3 beds 2 baths1,000 sq. ft.48 Gridiron Rd, LEVITTOWN, PA 19057
MLS# PABU2113732Listed by: OPUS ELITE REAL ESTATE - Coming SoonOpen Sat, 12 to 3pm
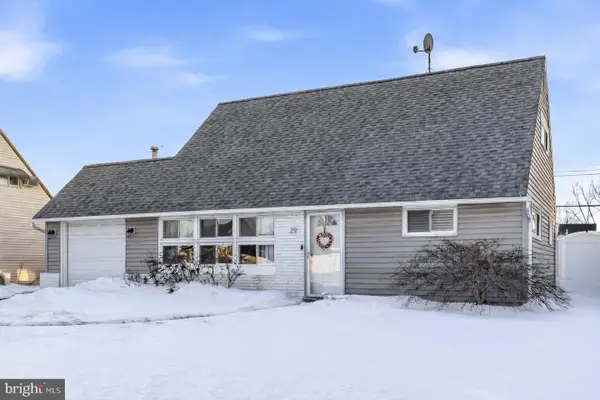 $399,900Coming Soon4 beds 2 baths
$399,900Coming Soon4 beds 2 baths29 New Pond Ln, LEVITTOWN, PA 19054
MLS# PABU2113740Listed by: OPUS ELITE REAL ESTATE - Coming SoonOpen Sun, 11am to 1pm
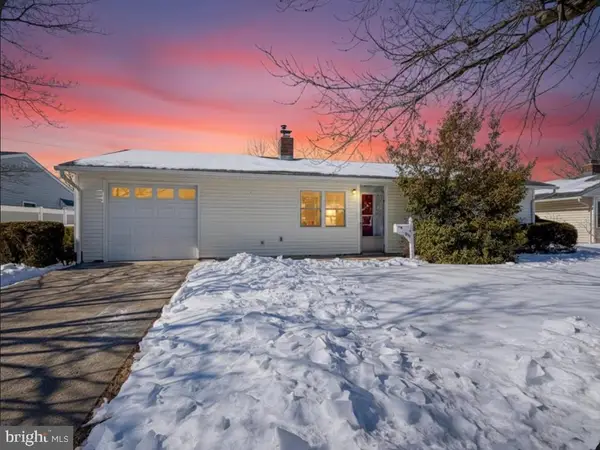 $325,000Coming Soon3 beds 1 baths
$325,000Coming Soon3 beds 1 baths19 Butterfly Ln, LEVITTOWN, PA 19054
MLS# PABU2113688Listed by: CENTURY 21 VETERANS-NEWTOWN - New
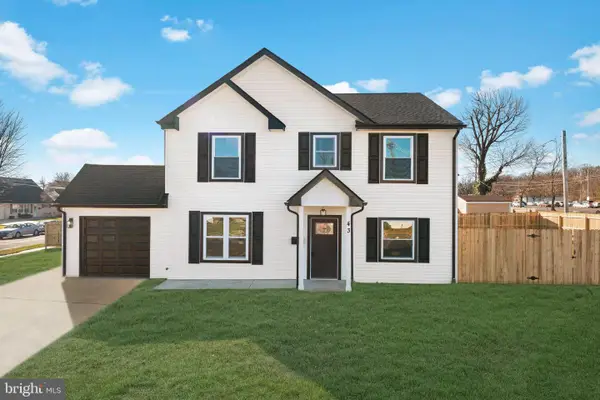 $589,000Active5 beds 3 baths2,597 sq. ft.
$589,000Active5 beds 3 baths2,597 sq. ft.43 Petunia Rd, LEVITTOWN, PA 19056
MLS# PABU2113670Listed by: ELITE REALTY GROUP UNL. INC. - New
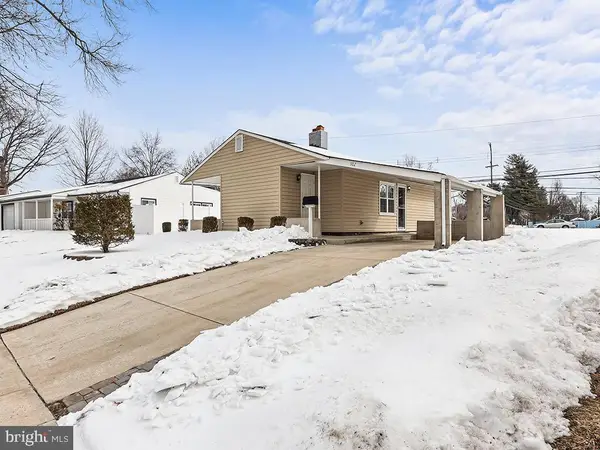 $384,900Active3 beds 1 baths1,000 sq. ft.
$384,900Active3 beds 1 baths1,000 sq. ft.302 Oaktree Dr, LEVITTOWN, PA 19055
MLS# PABU2113632Listed by: RE/MAX PROPERTIES - NEWTOWN - New
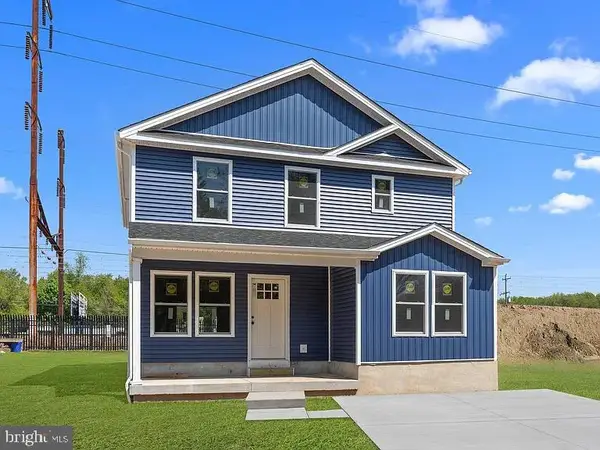 $509,900Active4 beds 3 baths2,150 sq. ft.
$509,900Active4 beds 3 baths2,150 sq. ft.2818 Avenue E, LEVITTOWN, PA 19056
MLS# PABU2113600Listed by: KELLER WILLIAMS REAL ESTATE - NEWTOWN - Coming SoonOpen Sun, 11am to 1pm
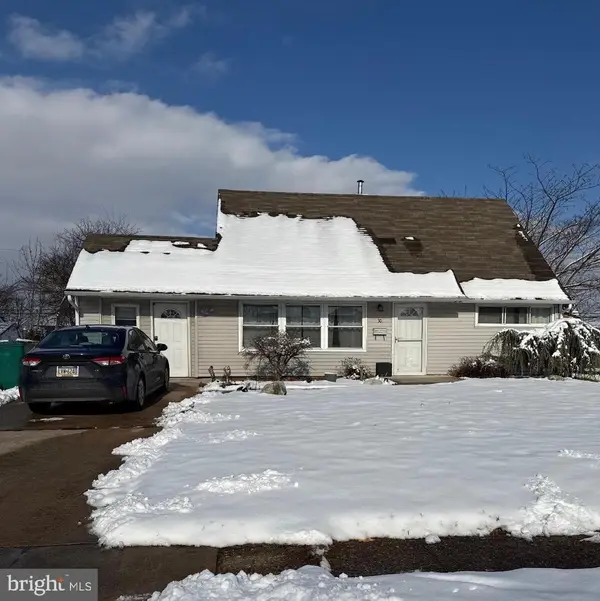 $339,000Coming Soon4 beds 2 baths
$339,000Coming Soon4 beds 2 baths30 Misty Pine Rd, LEVITTOWN, PA 19056
MLS# PABU2113274Listed by: WEICHERT REALTORS

