154 Juniper Dr, Levittown, PA 19056
Local realty services provided by:Better Homes and Gardens Real Estate Maturo
154 Juniper Dr,Levittown, PA 19056
$419,500
- 4 Beds
- 2 Baths
- 1,275 sq. ft.
- Single family
- Pending
Listed by: valarie graves
Office: opus elite real estate
MLS#:PABU2108298
Source:BRIGHTMLS
Price summary
- Price:$419,500
- Price per sq. ft.:$329.02
About this home
Welcome to this beautifully updated Jubilee-style home nestled in the highly sought-after Neshaminy School District! This charming and spacious 4-bedroom, 2-bath residence combines modern upgrades with timeless comfort. From the moment you step inside, you’ll appreciate the inviting open-concept layout, enhanced by elegant crown molding, stylish vinyl plank flooring, and plenty of natural light that fills the space.
The modern kitchen is a true highlight—complete with stainless steel appliances, generous counter space, and sleek cabinetry—making it a perfect setting for both everyday living and entertaining guests. The thoughtfully designed floor plan includes a separate laundry room for added convenience and functionality.
Retreat to the beautifully fenced backyard, offering a private outdoor space ideal for relaxing, playing, gardening, or hosting weekend get-togethers. With central air conditioning and tasteful updates throughout, this move-in-ready home provides comfort and ease in every season.
Located close to shopping, dining, parks, and major commuter routes for everyday convenience. Don’t miss your chance to make this lovely property your new home.
Contact an agent
Home facts
- Year built:1955
- Listing ID #:PABU2108298
- Added:110 day(s) ago
- Updated:November 30, 2025 at 08:27 AM
Rooms and interior
- Bedrooms:4
- Total bathrooms:2
- Full bathrooms:2
- Living area:1,275 sq. ft.
Heating and cooling
- Cooling:Central A/C
- Heating:Oil
Structure and exterior
- Roof:Shingle
- Year built:1955
- Building area:1,275 sq. ft.
- Lot area:0.18 Acres
Schools
- High school:NESHAMINY
- Middle school:CARL SANDBURG
- Elementary school:WALTER MILLER
Utilities
- Water:Public
- Sewer:Public Sewer
Finances and disclosures
- Price:$419,500
- Price per sq. ft.:$329.02
- Tax amount:$4,197 (2025)
New listings near 154 Juniper Dr
- New
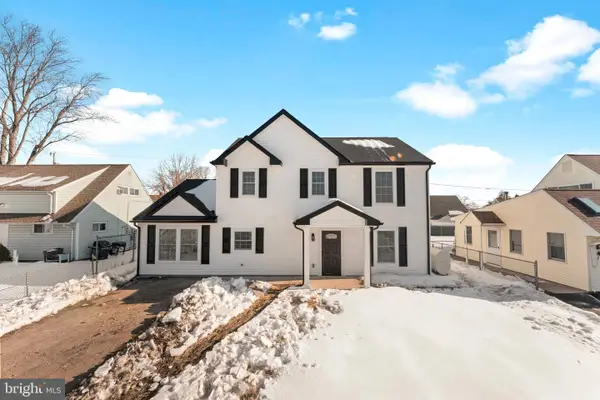 $575,000Active5 beds 3 baths2,550 sq. ft.
$575,000Active5 beds 3 baths2,550 sq. ft.12 Geranium Rd, LEVITTOWN, PA 19057
MLS# PABU2113854Listed by: ELITE REALTY GROUP UNL. INC. - Coming Soon
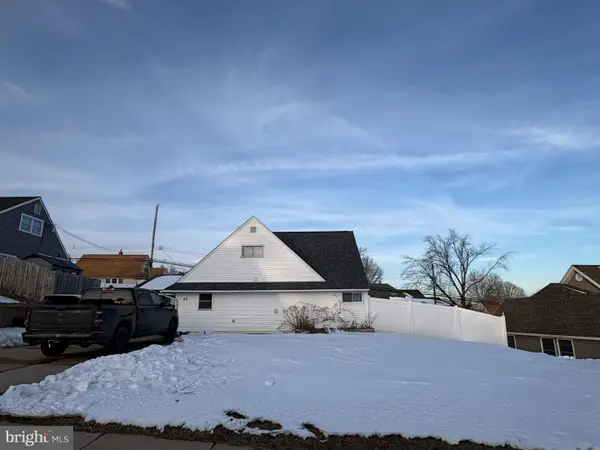 $425,000Coming Soon4 beds 2 baths
$425,000Coming Soon4 beds 2 baths42 Hollyhock Ln, LEVITTOWN, PA 19055
MLS# PABU2109420Listed by: OPUS ELITE, LLC - Open Sat, 1 to 3pmNew
 $395,000Active4 beds 2 baths1,500 sq. ft.
$395,000Active4 beds 2 baths1,500 sq. ft.49 Ice Pond Rd, LEVITTOWN, PA 19057
MLS# PABU2113820Listed by: EXP REALTY, LLC - New
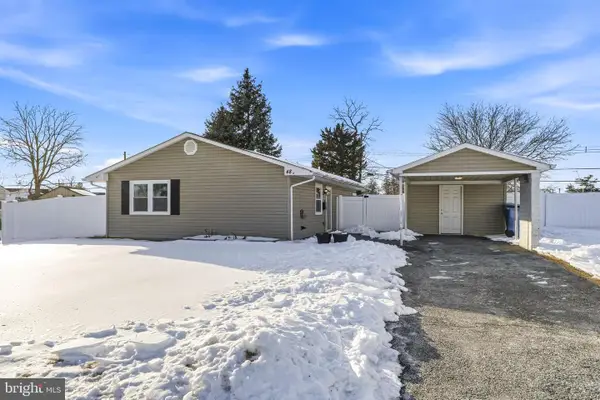 $345,000Active3 beds 2 baths1,000 sq. ft.
$345,000Active3 beds 2 baths1,000 sq. ft.48 Gridiron Rd, LEVITTOWN, PA 19057
MLS# PABU2113732Listed by: OPUS ELITE REAL ESTATE - Coming SoonOpen Sat, 12 to 3pm
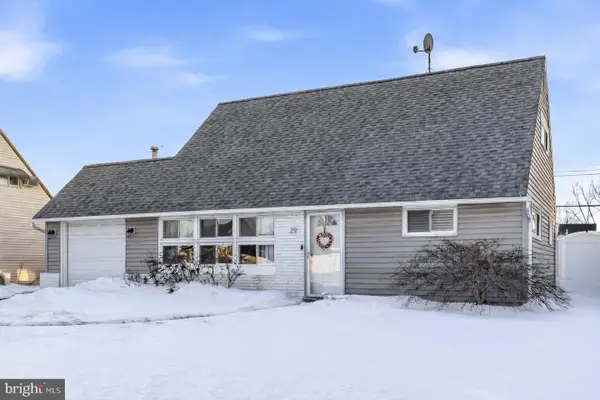 $399,900Coming Soon4 beds 2 baths
$399,900Coming Soon4 beds 2 baths29 New Pond Ln, LEVITTOWN, PA 19054
MLS# PABU2113740Listed by: OPUS ELITE REAL ESTATE - Coming SoonOpen Sun, 11am to 1pm
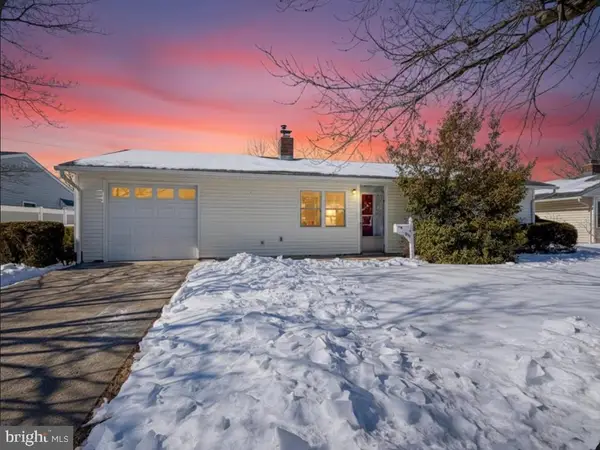 $325,000Coming Soon3 beds 1 baths
$325,000Coming Soon3 beds 1 baths19 Butterfly Ln, LEVITTOWN, PA 19054
MLS# PABU2113688Listed by: CENTURY 21 VETERANS-NEWTOWN - New
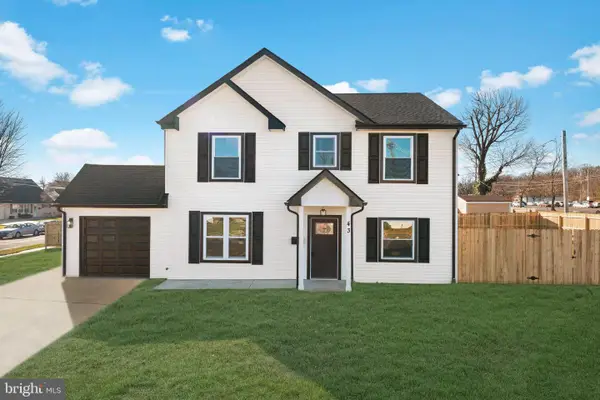 $589,000Active5 beds 3 baths2,597 sq. ft.
$589,000Active5 beds 3 baths2,597 sq. ft.43 Petunia Rd, LEVITTOWN, PA 19056
MLS# PABU2113670Listed by: ELITE REALTY GROUP UNL. INC. - New
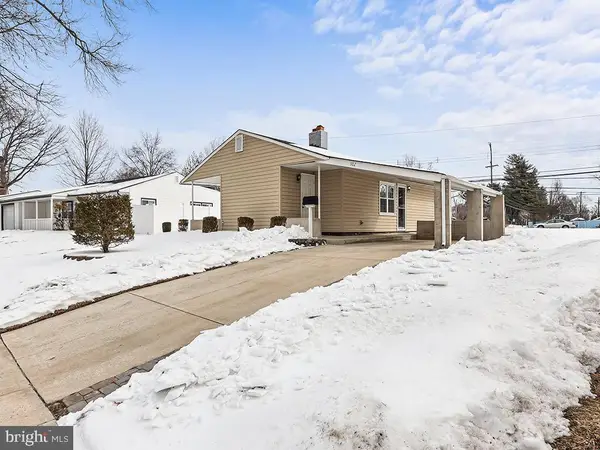 $384,900Active3 beds 1 baths1,000 sq. ft.
$384,900Active3 beds 1 baths1,000 sq. ft.302 Oaktree Dr, LEVITTOWN, PA 19055
MLS# PABU2113632Listed by: RE/MAX PROPERTIES - NEWTOWN - New
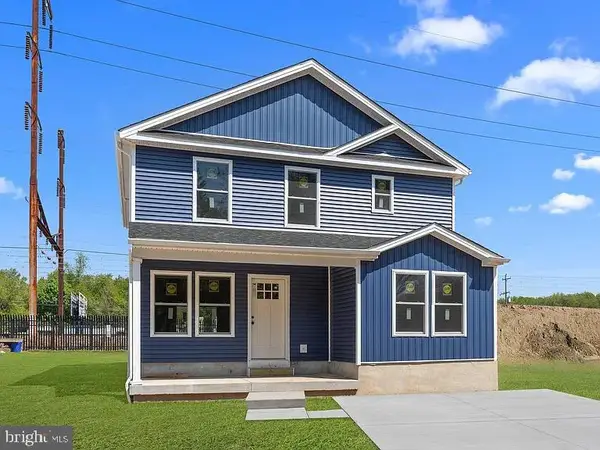 $509,900Active4 beds 3 baths2,150 sq. ft.
$509,900Active4 beds 3 baths2,150 sq. ft.2818 Avenue E, LEVITTOWN, PA 19056
MLS# PABU2113600Listed by: KELLER WILLIAMS REAL ESTATE - NEWTOWN - Coming SoonOpen Sun, 11am to 1pm
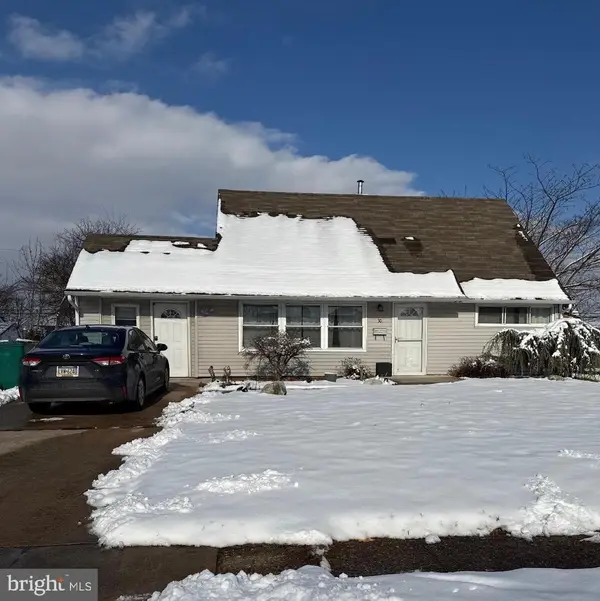 $339,000Coming Soon4 beds 2 baths
$339,000Coming Soon4 beds 2 baths30 Misty Pine Rd, LEVITTOWN, PA 19056
MLS# PABU2113274Listed by: WEICHERT REALTORS

