212 Apple St, Levittown, PA 19057
Local realty services provided by:Better Homes and Gardens Real Estate Valley Partners
212 Apple St,Levittown, PA 19057
$659,900
- 4 Beds
- 3 Baths
- 1,910 sq. ft.
- Single family
- Active
Listed by: michael e riccardi
Office: m riccardi agency inc
MLS#:PABU2106384
Source:BRIGHTMLS
Price summary
- Price:$659,900
- Price per sq. ft.:$345.5
About this home
GRAB THIS BEAUTIFUL MOVE IN HOME NOW THAT MORTGAGE RATES AS LOW AS 5.125%.
Must-see opportunity! Desirable Cape Cod style home, custom-built in 1997 and recently updated on large corner lot in quiet neighborhood with wonderful charm and curb appeal. First floor boasting 8’+ ceilings with recessed lighting and hardwood floors including galley-style kitchen, eat-in dining area with custom built-in cabinet, and pass-through to combination family/living room; direct access through living room to large back deck via new sliding glass doors; large master bedroom with en suite and separate laundry with additional pantry storage; second bedroom on first floor located off main living area; entry foyer with powder room and coat closet. Second floor includes full bath, oversized hall closet, and two large bedrooms each with oversized and extra-deep closets providing even more storage, the one bedroom considered a secondary suite with attached sitting room and direct entry to the full bath. Full-sized unfinished basement houses utility units and has outdoor access via bilco doors to back deck. The home has many upgrades and custom features including a whole-house indoor electric Christmas package. Heat pump, central A/C and water heater only 4 years old. The home’s exterior boasts a large covered mahogany front sitting porch and new 11x32’ pressure-treated rear deck with custom plant railings. The property is on an extra-large lot with potential for subdivision. Plans have been drawn but not finalized with township approval. Buyer would need to submit to township.
Contact an agent
Home facts
- Year built:1960
- Listing ID #:PABU2106384
- Added:94 day(s) ago
- Updated:December 30, 2025 at 02:43 PM
Rooms and interior
- Bedrooms:4
- Total bathrooms:3
- Full bathrooms:2
- Half bathrooms:1
- Living area:1,910 sq. ft.
Heating and cooling
- Cooling:Central A/C
- Heating:Electric, Heat Pump - Electric BackUp
Structure and exterior
- Roof:Asphalt, Pitched
- Year built:1960
- Building area:1,910 sq. ft.
- Lot area:0.5 Acres
Schools
- High school:NESHAMINY
- Middle school:CARL SANDBURG
Utilities
- Water:Public
- Sewer:Public Sewer
Finances and disclosures
- Price:$659,900
- Price per sq. ft.:$345.5
- Tax amount:$7,346 (2025)
New listings near 212 Apple St
- New
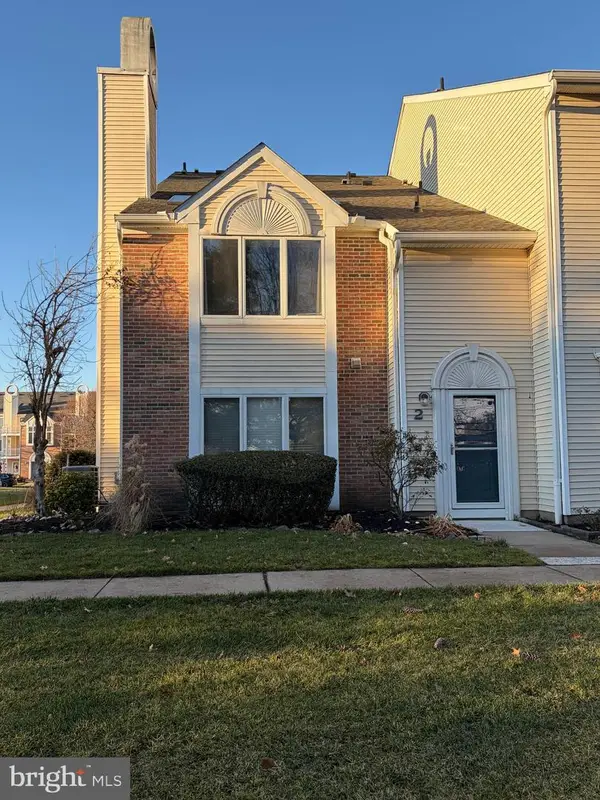 $275,000Active2 beds 3 baths1,242 sq. ft.
$275,000Active2 beds 3 baths1,242 sq. ft.2 Michelle Ct, LEVITTOWN, PA 19057
MLS# PABU2111524Listed by: REALTY MARK ASSOCIATES - New
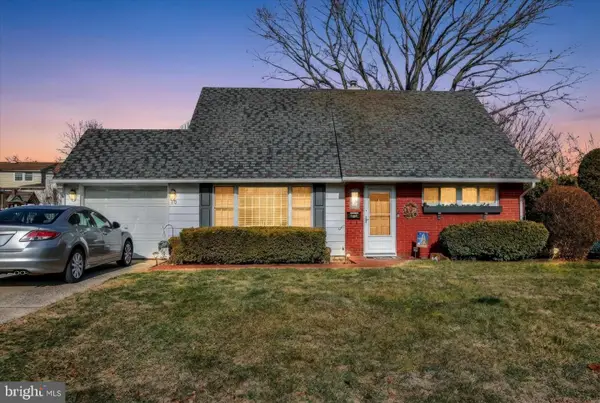 $419,900Active4 beds 2 baths1,695 sq. ft.
$419,900Active4 beds 2 baths1,695 sq. ft.15 Cable Rd, LEVITTOWN, PA 19057
MLS# PABU2111422Listed by: BHHS FOX & ROACH -YARDLEY/NEWTOWN - New
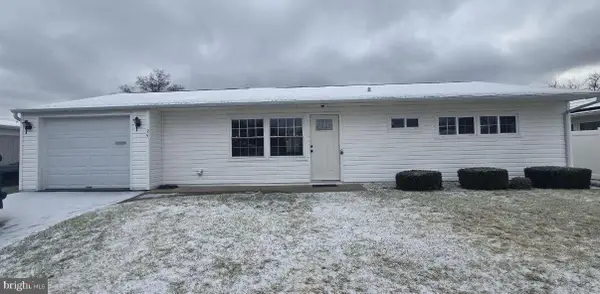 $439,000Active3 beds 2 baths1,270 sq. ft.
$439,000Active3 beds 2 baths1,270 sq. ft.35 Beechtree Rd, LEVITTOWN, PA 19057
MLS# PABU2111372Listed by: ELITE HOME REALTY INC - New
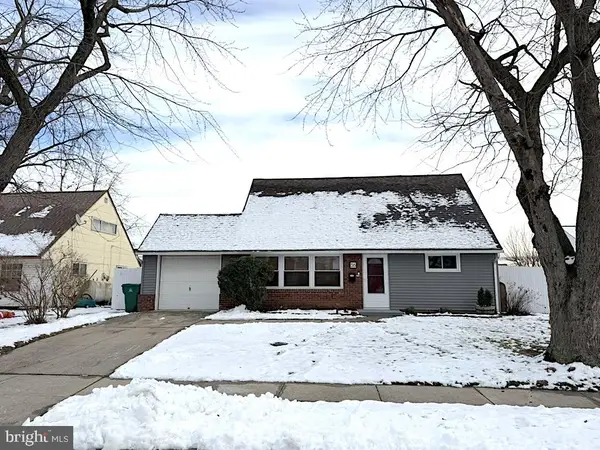 $385,000Active4 beds 2 baths1,200 sq. ft.
$385,000Active4 beds 2 baths1,200 sq. ft.56 Indian Red Rd, LEVITTOWN, PA 19057
MLS# PABU2111364Listed by: HOMESMART REALTY ADVISORS 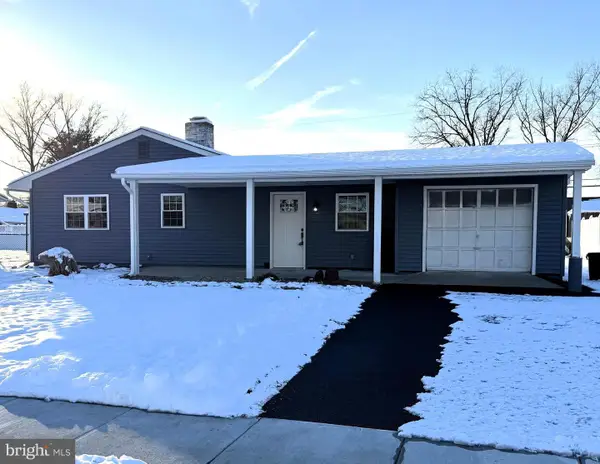 $450,000Pending3 beds 2 baths1,594 sq. ft.
$450,000Pending3 beds 2 baths1,594 sq. ft.25 Oval Turn Ln, LEVITTOWN, PA 19055
MLS# PABU2109272Listed by: CUSTOMIZED REAL ESTATE SERVICES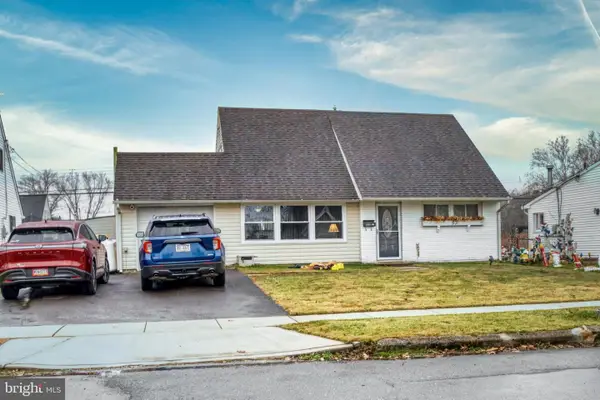 $360,000Pending4 beds 2 baths1,200 sq. ft.
$360,000Pending4 beds 2 baths1,200 sq. ft.53 Micahill Rd, LEVITTOWN, PA 19056
MLS# PABU2111076Listed by: REALTY ONE GROUP FOCUS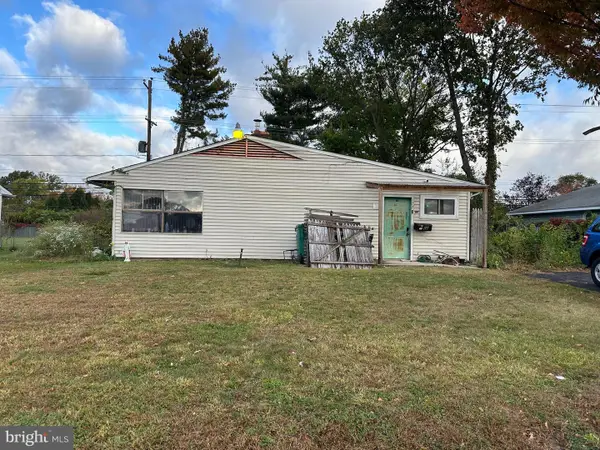 $225,000Pending3 beds 1 baths1,480 sq. ft.
$225,000Pending3 beds 1 baths1,480 sq. ft.177 Pinewood Dr, LEVITTOWN, PA 19054
MLS# PABU2109526Listed by: OPUS ELITE REAL ESTATE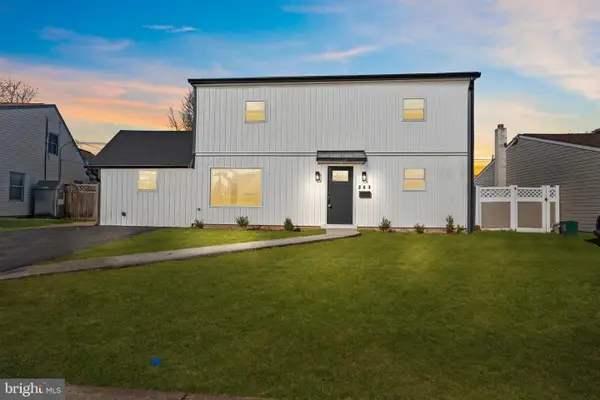 $484,000Active4 beds 3 baths1,584 sq. ft.
$484,000Active4 beds 3 baths1,584 sq. ft.261 Northpark Dr, LEVITTOWN, PA 19054
MLS# PABU2111054Listed by: KELLER WILLIAMS REAL ESTATE-LANGHORNE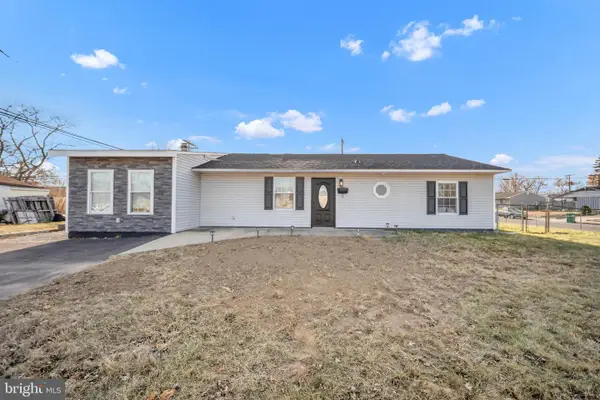 $429,900Pending3 beds 2 baths1,372 sq. ft.
$429,900Pending3 beds 2 baths1,372 sq. ft.2 Primrose Ln, LEVITTOWN, PA 19054
MLS# PABU2111026Listed by: ELITE REALTY GROUP UNL. INC.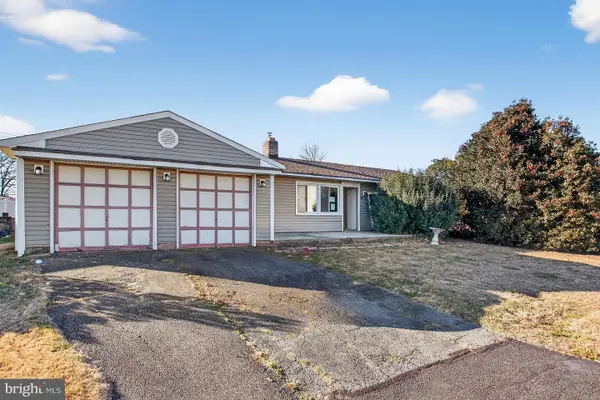 $280,000Pending3 beds 1 baths1,000 sq. ft.
$280,000Pending3 beds 1 baths1,000 sq. ft.6 Field Ln, LEVITTOWN, PA 19055
MLS# PABU2110912Listed by: KELLER WILLIAMS REAL ESTATE-BLUE BELL
