24 Grapevine Rd, Levittown, PA 19057
Local realty services provided by:Better Homes and Gardens Real Estate Reserve
24 Grapevine Rd,Levittown, PA 19057
$365,000
- 4 Beds
- 2 Baths
- 1,500 sq. ft.
- Single family
- Pending
Listed by: mary pamela o mcpeak
Office: keller williams real estate tri-county
MLS#:PABU2106938
Source:BRIGHTMLS
Price summary
- Price:$365,000
- Price per sq. ft.:$243.33
About this home
Tucked away in the desirable Goldenridge section of Levittown, this charming Cape Cod-style home offers warmth, character, and modern comfort. Step inside and feel instantly at home as the wood-burning stove fills the space with a cozy glow — the perfect backdrop for quiet evenings or gathering with loved ones.
Just in time for cookie-baking season, the immaculate kitchen is thoughtfully updated. It features stainless steel appliances, beautiful cabinetry, and a breakfast bar — ideal for morning coffee, homework sessions, or rolling out your favorite holiday treats.
The mudroom offers lots of storage to help keep your home neat and organized year-round. Whether you're coming in from the garden or gearing up for the day, this space helps keep everything in its place.
Lots more to do in your own backyard! Flat and easy to mow, this space is perfect for anything from a game of corn hole, BBQing , or just relaxing. Shed outside is included.
Schedule your appointment now
From its classic Cape Cod charm, to its intentional upgrades, this home is ready to welcome you — and everything that makes your house a home.
Contact an agent
Home facts
- Year built:1954
- Listing ID #:PABU2106938
- Added:46 day(s) ago
- Updated:November 19, 2025 at 09:01 AM
Rooms and interior
- Bedrooms:4
- Total bathrooms:2
- Full bathrooms:2
- Living area:1,500 sq. ft.
Heating and cooling
- Cooling:Wall Unit
- Heating:Baseboard - Hot Water, Oil
Structure and exterior
- Year built:1954
- Building area:1,500 sq. ft.
- Lot area:0.14 Acres
Schools
- High school:TRUMAN SENIOR
Utilities
- Water:Public
- Sewer:Public Sewer
Finances and disclosures
- Price:$365,000
- Price per sq. ft.:$243.33
- Tax amount:$4,688 (2025)
New listings near 24 Grapevine Rd
- Coming SoonOpen Thu, 4 to 7pm
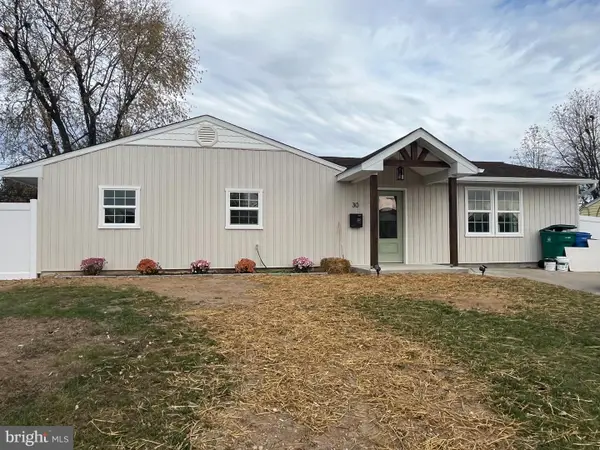 $450,000Coming Soon4 beds 2 baths
$450,000Coming Soon4 beds 2 baths30 Mistletoe Ln, LEVITTOWN, PA 19054
MLS# PABU2109744Listed by: KELLER WILLIAMS REAL ESTATE-LANGHORNE - Open Sun, 10am to 12:30pmNew
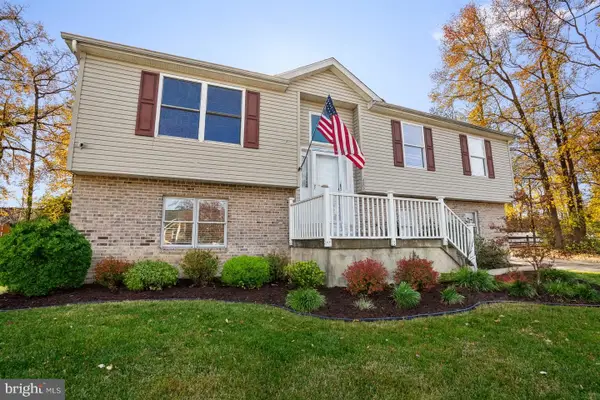 $460,000Active3 beds 2 baths1,816 sq. ft.
$460,000Active3 beds 2 baths1,816 sq. ft.2602 Avenue E, LEVITTOWN, PA 19056
MLS# PABU2109658Listed by: KW EMPOWER - New
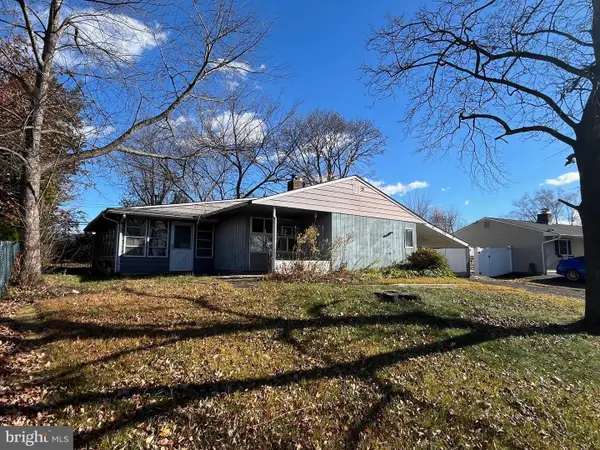 $325,000Active3 beds 2 baths1,537 sq. ft.
$325,000Active3 beds 2 baths1,537 sq. ft.394 Lakeside Dr, LEVITTOWN, PA 19054
MLS# PABU2109590Listed by: HOMESTARR REALTY - Coming SoonOpen Sat, 11am to 1pm
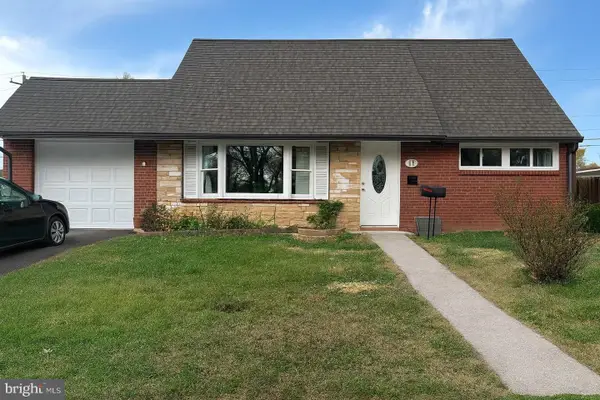 $430,000Coming Soon4 beds 2 baths
$430,000Coming Soon4 beds 2 baths47 Plumbridge Dr, LEVITTOWN, PA 19056
MLS# PABU2109624Listed by: BHHS FOX & ROACH -YARDLEY/NEWTOWN - Coming Soon
 $420,000Coming Soon4 beds 2 baths
$420,000Coming Soon4 beds 2 baths2 Red Maple Ln, LEVITTOWN, PA 19055
MLS# PABU2109308Listed by: KELLER WILLIAMS REAL ESTATE-HORSHAM - New
 $369,900Active3 beds 2 baths1,000 sq. ft.
$369,900Active3 beds 2 baths1,000 sq. ft.179 Crabtree Dr, LEVITTOWN, PA 19055
MLS# PABU2109366Listed by: RE/MAX PROPERTIES - NEWTOWN 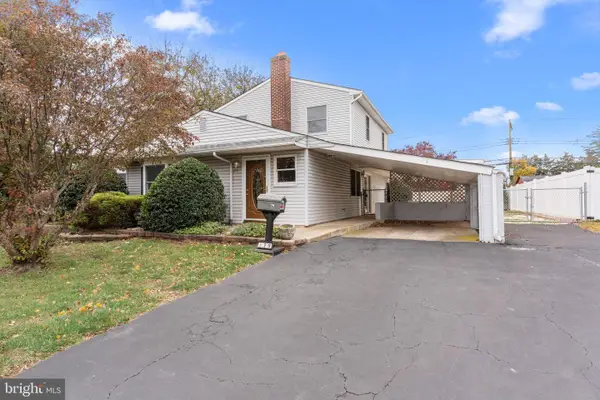 $425,000Pending5 beds 2 baths2,090 sq. ft.
$425,000Pending5 beds 2 baths2,090 sq. ft.29 Graceful Ln, LEVITTOWN, PA 19055
MLS# PABU2109414Listed by: RE/MAX PROPERTIES - NEWTOWN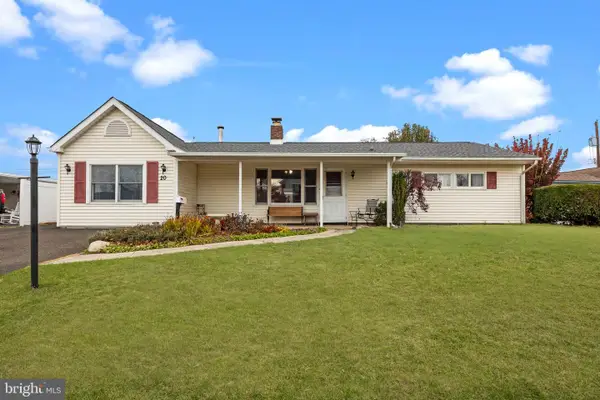 $350,000Pending3 beds 1 baths1,450 sq. ft.
$350,000Pending3 beds 1 baths1,450 sq. ft.20 Fireside Ln, LEVITTOWN, PA 19055
MLS# PABU2109456Listed by: KELLER WILLIAMS REAL ESTATE-LANGHORNE- New
 $439,900Active4 beds 2 baths1,628 sq. ft.
$439,900Active4 beds 2 baths1,628 sq. ft.11 Crimson King Ln, LEVITTOWN, PA 19055
MLS# PABU2109472Listed by: BHHS FOX & ROACH-BLUE BELL - New
 $608,000Active4 beds 3 baths2,850 sq. ft.
$608,000Active4 beds 3 baths2,850 sq. ft.301 Snowball Dr, LEVITTOWN, PA 19056
MLS# PABU2109122Listed by: OPUS ELITE REAL ESTATE
