38 Plumtree Rd, Levittown, PA 19056
Local realty services provided by:Better Homes and Gardens Real Estate Reserve
38 Plumtree Rd,Levittown, PA 19056
$480,009
- 4 Beds
- 2 Baths
- - sq. ft.
- Single family
- Sold
Listed by: jacklyn victoria belcher, jackie t lawler
Office: exceed realty
MLS#:PABU2106728
Source:BRIGHTMLS
Sorry, we are unable to map this address
Price summary
- Price:$480,009
About this home
Back on the market due to the previous buyer’s change in personal financial circumstances—no issues with the home or seller. Their loss is your opportunity!
Welcome to 38 Plumtree Road, Levittown, a home that truly has it all!
Step inside this 4-bedroom, 2-bath Cape Cod and you will be greeted by hardwood floors and an open-concept main level that flows seamlessly through the living room, dining area, open kitchen with island, laundry space, and direct access to the backyard retreat. The first floor also features two bedrooms and a full bathroom for flexible living. Upstairs, discover two additional bedrooms, including the primary suite with a walk-in closet and extended bathroom that is accessible from hallway and primary.
The outdoor living space features a large private yard, with new stamped concrete patio, a heated pool with surrounding deck, and plenty of room to entertain, relax, or simply enjoy your own oasis.
This home has been meticulously maintained and updated. Privacy fence & shed (2015), kitchen remodel (2021), Nest thermostats & Kasa smart switches (2021), full interior repaint (2022), washer & dryer (2023), pool heater (2023), oven & microwave (2024), pool pump, ceiling fans, faucets, and remodeled walk-in closet (2025). Efficient electric forced hot air & HVAC ensures year-round comfort.
Every upgrade has already been done- all that’s left is for you to move in and enjoy! Schedule your private tour today before this gem is gone.
Contact an agent
Home facts
- Year built:1955
- Listing ID #:PABU2106728
- Added:99 day(s) ago
- Updated:January 11, 2026 at 03:33 AM
Rooms and interior
- Bedrooms:4
- Total bathrooms:2
- Full bathrooms:2
Heating and cooling
- Cooling:Central A/C
- Heating:Electric, Forced Air
Structure and exterior
- Year built:1955
Schools
- High school:TRUMAN
Utilities
- Water:Public
- Sewer:Public Sewer
Finances and disclosures
- Price:$480,009
- Tax amount:$5,574 (2025)
New listings near 38 Plumtree Rd
- Coming Soon
 $349,900Coming Soon3 beds 1 baths
$349,900Coming Soon3 beds 1 baths23 Burning Bush Ln, LEVITTOWN, PA 19054
MLS# PABU2112138Listed by: CENTURY 21 VETERANS-NEWTOWN - New
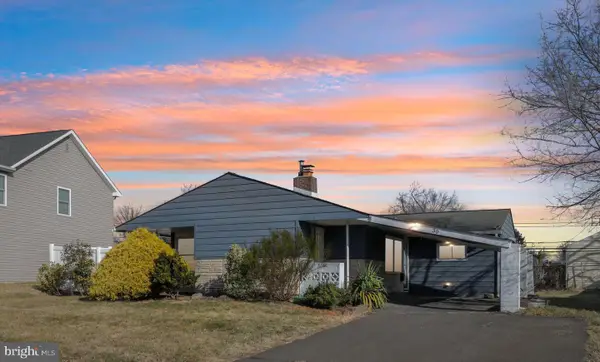 $335,000Active4 beds 1 baths1,252 sq. ft.
$335,000Active4 beds 1 baths1,252 sq. ft.30 Meadow Ln, LEVITTOWN, PA 19054
MLS# PABU2112118Listed by: BHHS FOX & ROACH -YARDLEY/NEWTOWN - New
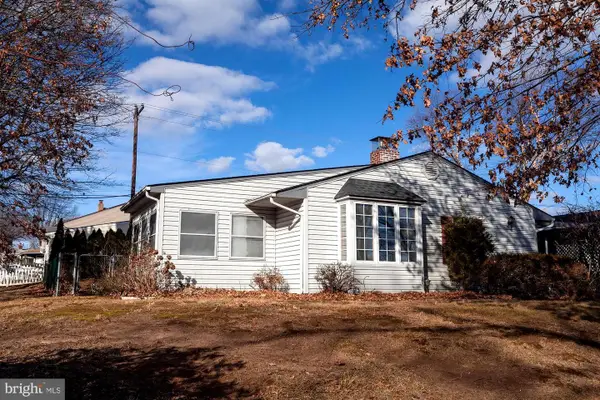 $334,900Active3 beds 1 baths1,000 sq. ft.
$334,900Active3 beds 1 baths1,000 sq. ft.273 Birch Dr, LEVITTOWN, PA 19054
MLS# PABU2111898Listed by: RE/MAX PROPERTIES - NEWTOWN - Open Sun, 1 to 3pmNew
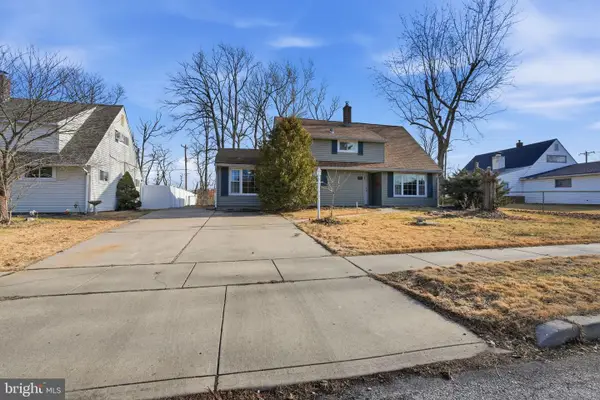 $399,600Active4 beds 2 baths1,500 sq. ft.
$399,600Active4 beds 2 baths1,500 sq. ft.118 Wildflower Rd, LEVITTOWN, PA 19057
MLS# PABU2112066Listed by: HOMESMART NEXUS REALTY GROUP - NEWTOWN - New
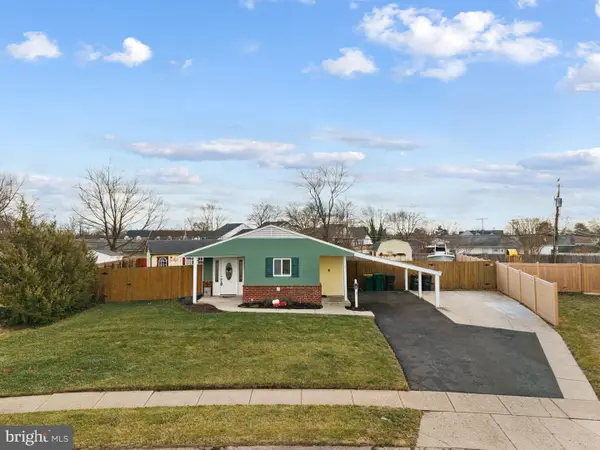 $429,999Active3 beds 2 baths1,084 sq. ft.
$429,999Active3 beds 2 baths1,084 sq. ft.5 Glenwood Ln, LEVITTOWN, PA 19055
MLS# PABU2112056Listed by: COMPASS PENNSYLVANIA, LLC - Open Sun, 12 to 3pmNew
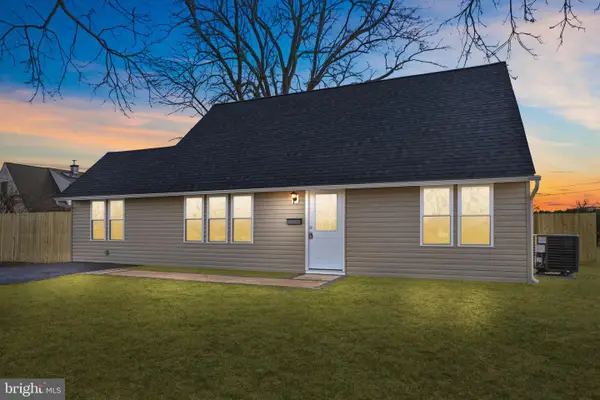 $454,900Active4 beds 2 baths1,550 sq. ft.
$454,900Active4 beds 2 baths1,550 sq. ft.152 Junewood Dr, LEVITTOWN, PA 19055
MLS# PABU2111926Listed by: KELLER WILLIAMS REAL ESTATE - BENSALEM - New
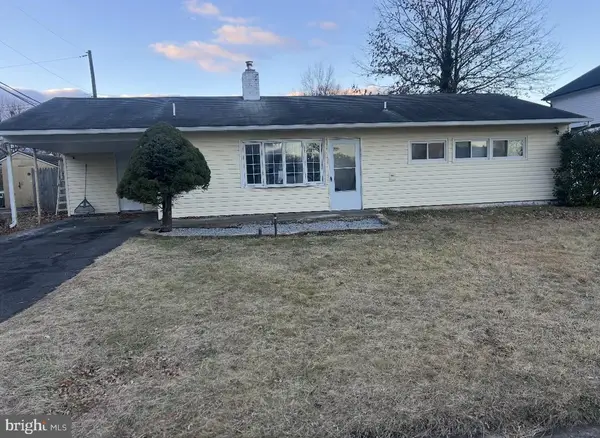 $350,000Active3 beds 1 baths1,300 sq. ft.
$350,000Active3 beds 1 baths1,300 sq. ft.8 Starlight Ln, LEVITTOWN, PA 19055
MLS# PABU2112006Listed by: KELLER WILLIAMS REAL ESTATE-LANGHORNE 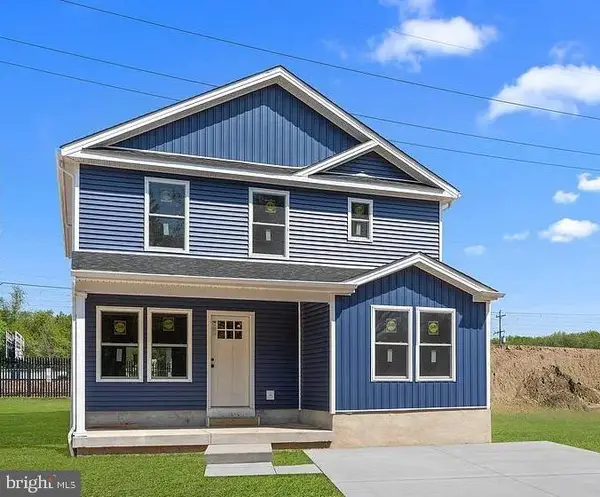 $509,900Pending4 beds 3 baths2,150 sq. ft.
$509,900Pending4 beds 3 baths2,150 sq. ft.2820 Avenue E, LEVITTOWN, PA 19056
MLS# PABU2111880Listed by: KELLER WILLIAMS REAL ESTATE - NEWTOWN- Open Sun, 1 to 3pmNew
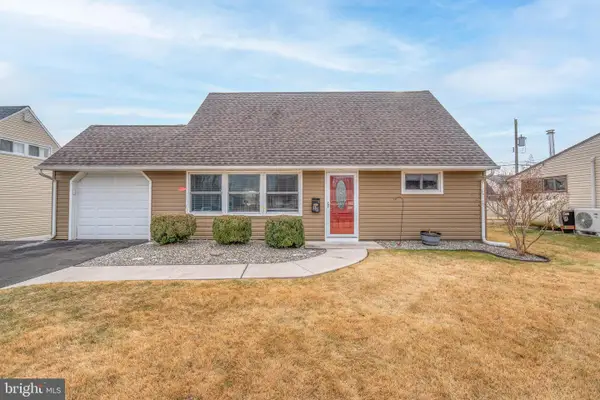 $410,000Active4 beds 2 baths1,238 sq. ft.
$410,000Active4 beds 2 baths1,238 sq. ft.38 Vicar Ln, LEVITTOWN, PA 19054
MLS# PABU2111404Listed by: KELLER WILLIAMS REAL ESTATE - NEWTOWN - New
 $519,000Active5 beds 3 baths2,485 sq. ft.
$519,000Active5 beds 3 baths2,485 sq. ft.29 Spindletree Rd, LEVITTOWN, PA 19056
MLS# PABU2111770Listed by: HONEST REAL ESTATE
