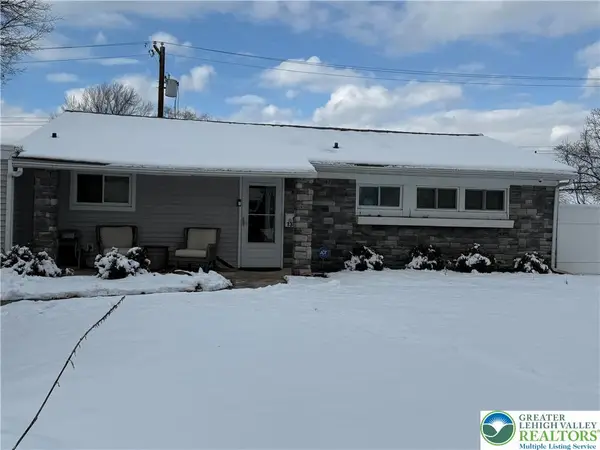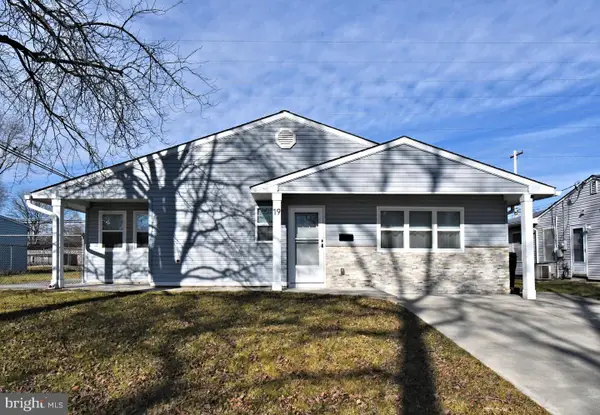46 Hydrangea Rd, Levittown, PA 19056
Local realty services provided by:Better Homes and Gardens Real Estate Premier
46 Hydrangea Rd,Levittown, PA 19056
$475,000
- 4 Beds
- 2 Baths
- 1,875 sq. ft.
- Single family
- Pending
Listed by: joanne m elliott, melanie a banks
Office: century 21 veterans-newtown
MLS#:PABU2110150
Source:BRIGHTMLS
Price summary
- Price:$475,000
- Price per sq. ft.:$253.33
About this home
Welcome to 46 Hydrangea Road — a beautifully updated and expanded home in the Highland Park section of Levittown offering comfort, space, and modern upgrades throughout.
This 4-bedroom, 2-bath home features a thoughtfully redesigned layout with renovated kitchen and bathrooms (2012), giving the property a fresh and timeless feel. The large kitchen with Corian countertops, ample storage, and generous prep space flows easily into the dining area and spacious living room—ideal for everyday living or hosting gatherings.
The first floor includes two well-appointed bedrooms and a full bath, along with a warm and inviting living room featuring a propane gas fireplace. Oversized sliding glass doors open to a bright three-season room, creating a seamless indoor-outdoor extension of the home.
Upstairs, the expansive main bedroom offers exceptional closet storage and a flexible sitting area, perfect for a reading nook or home workspace. The updated second-floor bathroom showcases a jetted soaking tub and stall shower, and an additional bedroom completes this level.
Step outside to a fenced backyard, providing a versatile outdoor space for relaxing, gardening, or entertaining.
Location Highlights:
Situated in Levittown, this home offers convenient access to local parks, shopping centers, dining options, and major commuter routes including Route 1, I-295, and the PA Turnpike. Nearby community amenities include walking trails, recreation facilities, and everyday conveniences that support an easy, connected lifestyle.
Contact an agent
Home facts
- Year built:1957
- Listing ID #:PABU2110150
- Added:57 day(s) ago
- Updated:January 23, 2026 at 09:01 AM
Rooms and interior
- Bedrooms:4
- Total bathrooms:2
- Full bathrooms:2
- Living area:1,875 sq. ft.
Heating and cooling
- Cooling:Central A/C
- Heating:Electric, Heat Pump(s)
Structure and exterior
- Year built:1957
- Building area:1,875 sq. ft.
- Lot area:0.18 Acres
Schools
- High school:NESHAMINY
- Middle school:SANDBURG
Utilities
- Water:Public
- Sewer:Public Sewer
Finances and disclosures
- Price:$475,000
- Price per sq. ft.:$253.33
- Tax amount:$5,258 (2025)
New listings near 46 Hydrangea Rd
- Coming SoonOpen Thu, 5 to 7pm
 $375,000Coming Soon4 beds 2 baths
$375,000Coming Soon4 beds 2 baths29 Pond Ln, LEVITTOWN, PA 19054
MLS# PABU2112904Listed by: KELLER WILLIAMS REAL ESTATE-LANGHORNE - New
 Listed by BHGRE$449,900Active3 beds 3 baths1,350 sq. ft.
Listed by BHGRE$449,900Active3 beds 3 baths1,350 sq. ft.137 Idlewild Road, Bristol Twp, PA 19057
MLS# 770688Listed by: BHGRE VALLEY PARTNERS - New
 $284,000Active2 beds 2 baths1,225 sq. ft.
$284,000Active2 beds 2 baths1,225 sq. ft.238 Colette Ct, LEVITTOWN, PA 19057
MLS# PABU2112582Listed by: KW EMPOWER - Open Sun, 11am to 1pmNew
 $400,000Active4 beds 3 baths1,538 sq. ft.
$400,000Active4 beds 3 baths1,538 sq. ft.35 Viking Ln, LEVITTOWN, PA 19054
MLS# PABU2112652Listed by: LONG & FOSTER REAL ESTATE, INC. - Coming Soon
 $499,900Coming Soon4 beds 2 baths
$499,900Coming Soon4 beds 2 baths19 Walnut Ln, LEVITTOWN, PA 19054
MLS# PABU2112216Listed by: HOMESTARR REALTY  $349,999Pending3 beds 1 baths1,000 sq. ft.
$349,999Pending3 beds 1 baths1,000 sq. ft.59 Graystone Ln, LEVITTOWN, PA 19055
MLS# PABU2112196Listed by: HOMESTARR REALTY- Coming SoonOpen Sat, 12 to 2pm
 $465,000Coming Soon4 beds 2 baths
$465,000Coming Soon4 beds 2 baths18 Jump Hill Rd, LEVITTOWN, PA 19056
MLS# PABU2112008Listed by: KELLER WILLIAMS REAL ESTATE-LANGHORNE - Coming Soon
 $595,000Coming Soon5 beds 3 baths
$595,000Coming Soon5 beds 3 baths169 Forsythia Dr N, LEVITTOWN, PA 19056
MLS# PABU2112478Listed by: CENTURY 21 ADVANTAGE GOLD-CASTOR - New
 $599,000Active5 beds 3 baths2,243 sq. ft.
$599,000Active5 beds 3 baths2,243 sq. ft.80 Silverspruce Rd, LEVITTOWN, PA 19056
MLS# PABU2112346Listed by: EQUITY PENNSYLVANIA REAL ESTATE  $489,000Pending4 beds 3 baths2,158 sq. ft.
$489,000Pending4 beds 3 baths2,158 sq. ft.55 Hollow Rd, LEVITTOWN, PA 19056
MLS# PABU2112318Listed by: EXP REALTY, LLC
