84 Daffodil Ln, Levittown, PA 19055
Local realty services provided by:Better Homes and Gardens Real Estate Valley Partners
84 Daffodil Ln,Levittown, PA 19055
$395,000
- 3 Beds
- 2 Baths
- 1,240 sq. ft.
- Single family
- Pending
Listed by: nicole esposito vassia
Office: keller williams real estate-blue bell
MLS#:PABU2107134
Source:BRIGHTMLS
Price summary
- Price:$395,000
- Price per sq. ft.:$318.55
About this home
Charming Ranch Home with Modern Updates! Welcome to this beautifully maintained 3-bedroom, 2-full bath ranch offering a perfect blend of comfort and style. The open-concept layout features a spacious living room with sliding glass doors leading to a private deck and fully fenced backyard. A large dining room off the kitchen provides the perfect space for family meals, complete with a pantry closet and backdoor access to the deck. Enjoy a modern kitchen with granite countertops, and updated baths with contemporary finishes. The primary bedroom includes its own private full bath for added comfort. Additional highlights include a new roof (2024), expansive deck, large yard, storage shed, and plenty of attic storage space. This charming ranch-style home offers modern updates and inviting spaces inside and out—ready for you to move right in and make it your own!
Contact an agent
Home facts
- Year built:1953
- Listing ID #:PABU2107134
- Added:45 day(s) ago
- Updated:November 23, 2025 at 08:41 AM
Rooms and interior
- Bedrooms:3
- Total bathrooms:2
- Full bathrooms:2
- Living area:1,240 sq. ft.
Heating and cooling
- Cooling:Central A/C
- Heating:90% Forced Air, Electric
Structure and exterior
- Roof:Architectural Shingle
- Year built:1953
- Building area:1,240 sq. ft.
- Lot area:0.15 Acres
Utilities
- Water:Public
- Sewer:Public Sewer
Finances and disclosures
- Price:$395,000
- Price per sq. ft.:$318.55
- Tax amount:$4,737 (2025)
New listings near 84 Daffodil Ln
- Coming Soon
 $359,000Coming Soon6 beds 3 baths
$359,000Coming Soon6 beds 3 baths58 Jolly Ln, LEVITTOWN, PA 19055
MLS# PABU2109948Listed by: OPUS ELITE REAL ESTATE - New
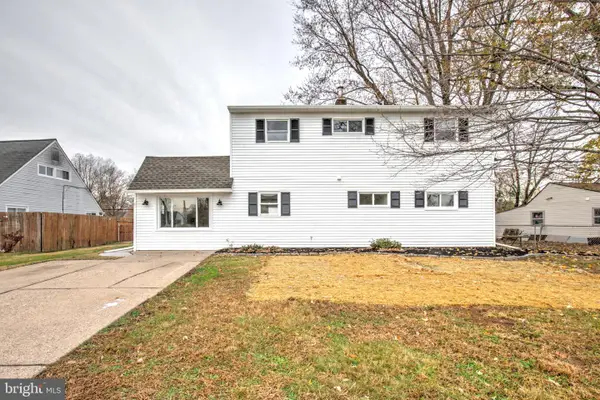 $484,900Active5 beds 2 baths1,900 sq. ft.
$484,900Active5 beds 2 baths1,900 sq. ft.31 Nature Ln, LEVITTOWN, PA 19054
MLS# PABU2109202Listed by: KELLER WILLIAMS ELITE - Open Sun, 1 to 3pmNew
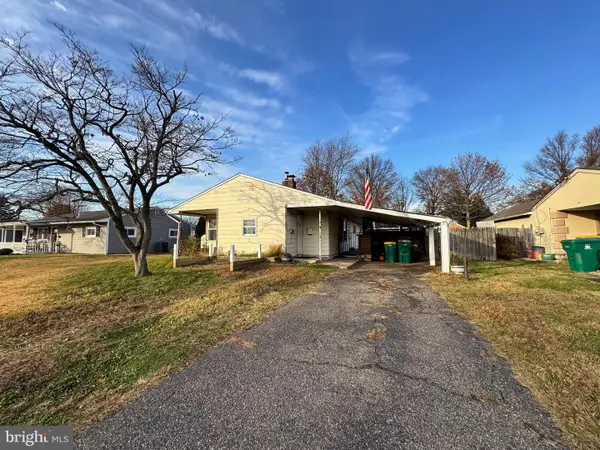 $300,000Active2 beds 1 baths1,000 sq. ft.
$300,000Active2 beds 1 baths1,000 sq. ft.31 Swan Ln, LEVITTOWN, PA 19055
MLS# PABU2109922Listed by: KELLER WILLIAMS REAL ESTATE-LANGHORNE - New
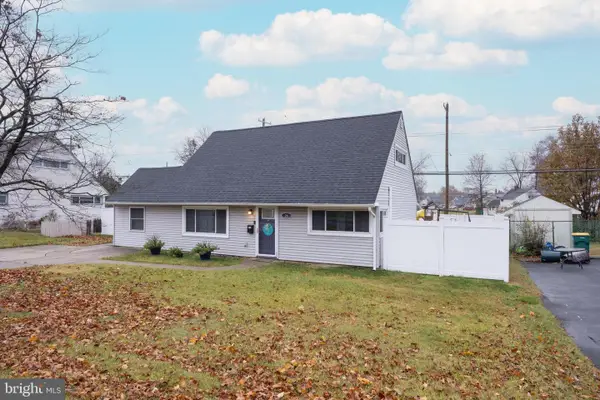 $425,000Active3 beds 2 baths1,550 sq. ft.
$425,000Active3 beds 2 baths1,550 sq. ft.26 Queen Lily Rd, LEVITTOWN, PA 19057
MLS# PABU2109838Listed by: RE/MAX PROPERTIES - NEWTOWN - New
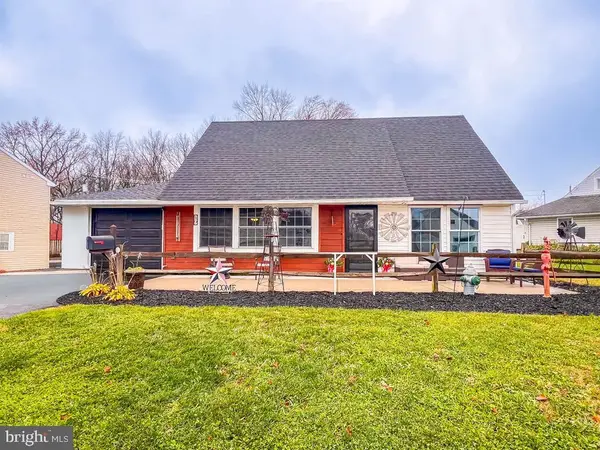 $475,000Active4 beds 3 baths2,095 sq. ft.
$475,000Active4 beds 3 baths2,095 sq. ft.19 Cobalt Ridge Dr N, LEVITTOWN, PA 19057
MLS# PABU2109628Listed by: KELLER WILLIAMS REALTY - WILDWOOD CREST - New
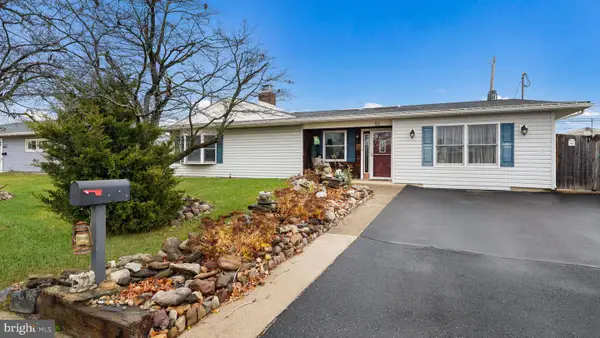 $400,000Active4 beds 2 baths1,780 sq. ft.
$400,000Active4 beds 2 baths1,780 sq. ft.52 Post Ln, LEVITTOWN, PA 19054
MLS# PABU2108854Listed by: OPUS ELITE REAL ESTATE - New
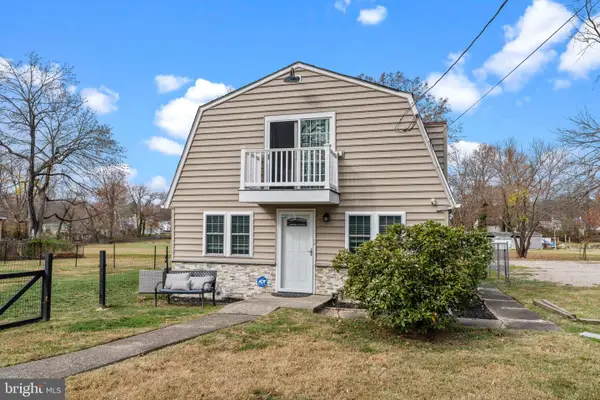 $389,000Active2 beds 2 baths1,610 sq. ft.
$389,000Active2 beds 2 baths1,610 sq. ft.2623 Ave #e, LEVITTOWN, PA 19056
MLS# PABU2109616Listed by: KELLER WILLIAMS REAL ESTATE - NEWTOWN 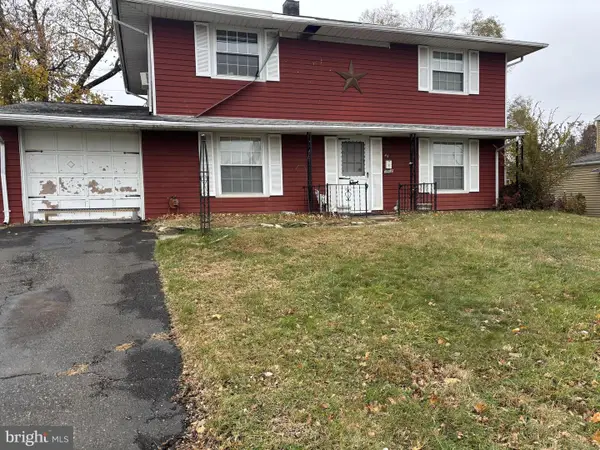 $300,000Pending4 beds 2 baths1,632 sq. ft.
$300,000Pending4 beds 2 baths1,632 sq. ft.43 Tweed Rd, LEVITTOWN, PA 19056
MLS# PABU2109804Listed by: RE/MAX ASPIRE- Open Sun, 11am to 1pmNew
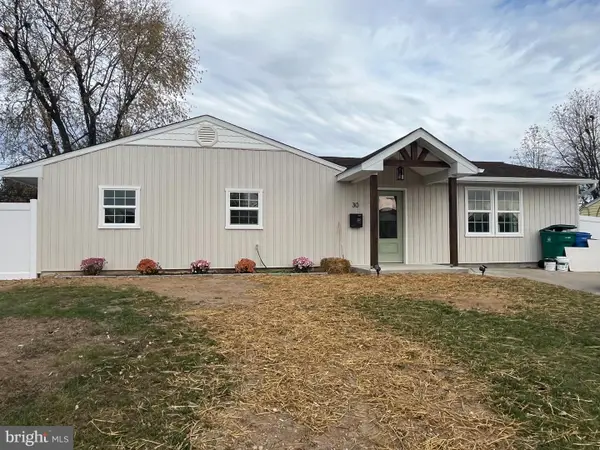 $450,000Active4 beds 2 baths1,500 sq. ft.
$450,000Active4 beds 2 baths1,500 sq. ft.30 Mistletoe Ln, LEVITTOWN, PA 19054
MLS# PABU2109744Listed by: KELLER WILLIAMS REAL ESTATE-LANGHORNE - Open Sun, 10am to 12:30pm
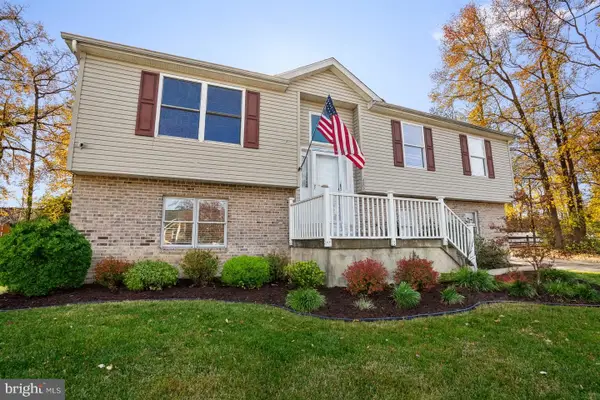 $460,000Pending3 beds 2 baths1,816 sq. ft.
$460,000Pending3 beds 2 baths1,816 sq. ft.2602 Avenue E, LEVITTOWN, PA 19056
MLS# PABU2109658Listed by: KW EMPOWER
