94 Juniper Dr, Levittown, PA 19056
Local realty services provided by:Better Homes and Gardens Real Estate Maturo
94 Juniper Dr,Levittown, PA 19056
$480,000
- 4 Beds
- 2 Baths
- 1,611 sq. ft.
- Single family
- Pending
Listed by: david c cary
Office: prime real estate team
MLS#:PABU2106852
Source:BRIGHTMLS
Price summary
- Price:$480,000
- Price per sq. ft.:$297.95
About this home
Welcome to 94 Juniper Drive in desirable Middletown Township, located in the sought-after Neshaminy School District. This beautifully updated 4-bedroom, 2-bath home offers a perfect blend of style and comfort with a host of upgrades throughout. Step inside to find a massive kitchen featuring white shaker cabinets, white quartz countertops, stainless steel appliances, a farmhouse sink, and recessed lighting, all complemented by new LVP flooring that flows throughout the first floor. The home boasts a new roof, new furnace, central air, new windows, and fully remodeled bathrooms. Enjoy additional living space in the rear enclosed porch, while the private backyard is ideal for entertaining with a white vinyl privacy fence, oversized shed, and plenty of room to relax. A concrete driveway, one-car garage with inside access, and a host of modern finishes make this home truly move-in ready. Don’t miss this opportunity to own a turnkey property in a prime location! Showings begin 10/9. Open house 10/11
Contact an agent
Home facts
- Year built:1955
- Listing ID #:PABU2106852
- Added:47 day(s) ago
- Updated:November 19, 2025 at 09:01 AM
Rooms and interior
- Bedrooms:4
- Total bathrooms:2
- Full bathrooms:2
- Living area:1,611 sq. ft.
Heating and cooling
- Cooling:Central A/C
- Heating:Electric, Forced Air
Structure and exterior
- Year built:1955
- Building area:1,611 sq. ft.
- Lot area:0.18 Acres
Utilities
- Water:Public
- Sewer:Public Sewer
Finances and disclosures
- Price:$480,000
- Price per sq. ft.:$297.95
- Tax amount:$4,654 (2025)
New listings near 94 Juniper Dr
- Coming SoonOpen Thu, 4 to 7pm
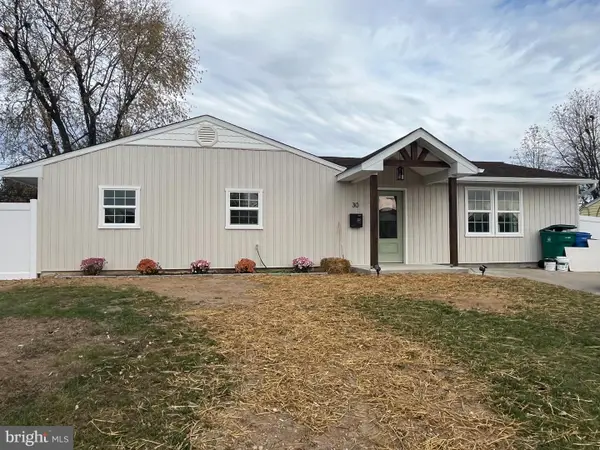 $450,000Coming Soon4 beds 2 baths
$450,000Coming Soon4 beds 2 baths30 Mistletoe Ln, LEVITTOWN, PA 19054
MLS# PABU2109744Listed by: KELLER WILLIAMS REAL ESTATE-LANGHORNE - Open Sun, 10am to 12:30pmNew
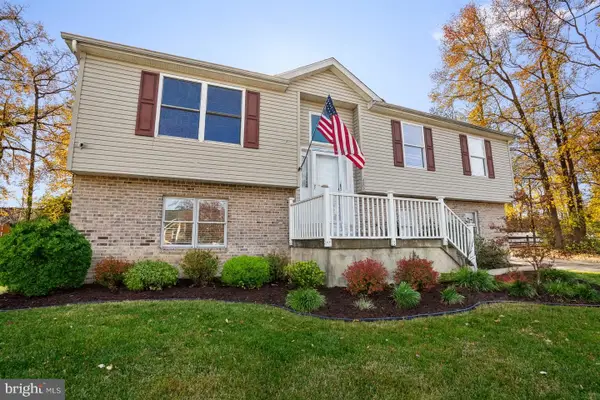 $460,000Active3 beds 2 baths1,816 sq. ft.
$460,000Active3 beds 2 baths1,816 sq. ft.2602 Avenue E, LEVITTOWN, PA 19056
MLS# PABU2109658Listed by: KW EMPOWER - New
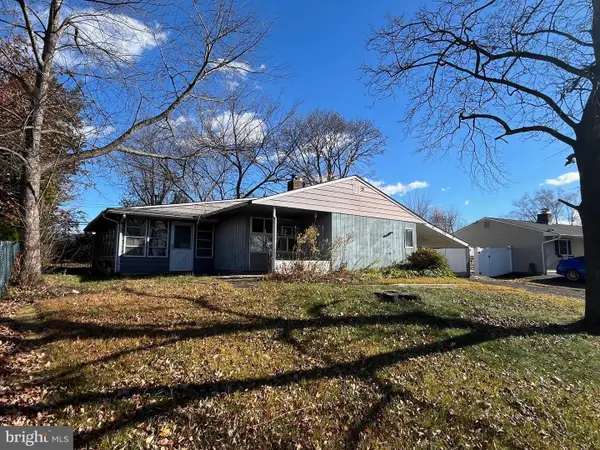 $325,000Active3 beds 2 baths1,537 sq. ft.
$325,000Active3 beds 2 baths1,537 sq. ft.394 Lakeside Dr, LEVITTOWN, PA 19054
MLS# PABU2109590Listed by: HOMESTARR REALTY - Coming SoonOpen Sat, 11am to 1pm
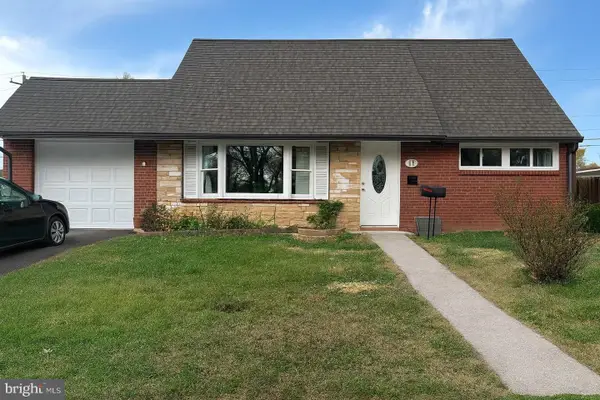 $430,000Coming Soon4 beds 2 baths
$430,000Coming Soon4 beds 2 baths47 Plumbridge Dr, LEVITTOWN, PA 19056
MLS# PABU2109624Listed by: BHHS FOX & ROACH -YARDLEY/NEWTOWN - Coming Soon
 $420,000Coming Soon4 beds 2 baths
$420,000Coming Soon4 beds 2 baths2 Red Maple Ln, LEVITTOWN, PA 19055
MLS# PABU2109308Listed by: KELLER WILLIAMS REAL ESTATE-HORSHAM - New
 $369,900Active3 beds 2 baths1,000 sq. ft.
$369,900Active3 beds 2 baths1,000 sq. ft.179 Crabtree Dr, LEVITTOWN, PA 19055
MLS# PABU2109366Listed by: RE/MAX PROPERTIES - NEWTOWN 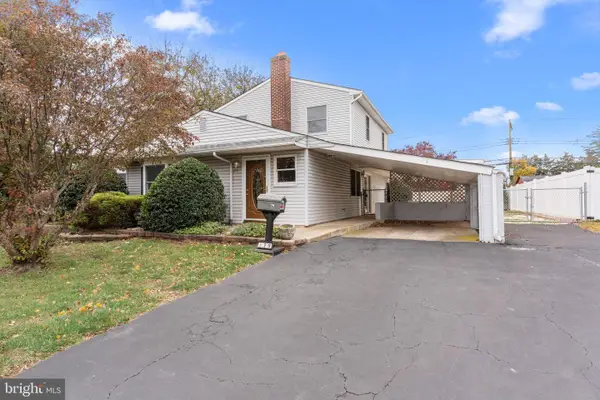 $425,000Pending5 beds 2 baths2,090 sq. ft.
$425,000Pending5 beds 2 baths2,090 sq. ft.29 Graceful Ln, LEVITTOWN, PA 19055
MLS# PABU2109414Listed by: RE/MAX PROPERTIES - NEWTOWN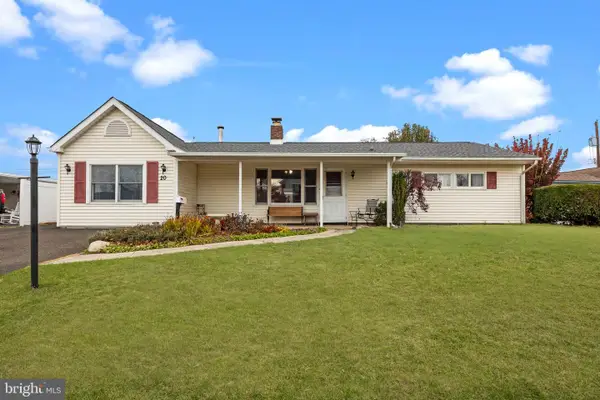 $350,000Pending3 beds 1 baths1,450 sq. ft.
$350,000Pending3 beds 1 baths1,450 sq. ft.20 Fireside Ln, LEVITTOWN, PA 19055
MLS# PABU2109456Listed by: KELLER WILLIAMS REAL ESTATE-LANGHORNE- New
 $439,900Active4 beds 2 baths1,628 sq. ft.
$439,900Active4 beds 2 baths1,628 sq. ft.11 Crimson King Ln, LEVITTOWN, PA 19055
MLS# PABU2109472Listed by: BHHS FOX & ROACH-BLUE BELL - New
 $608,000Active4 beds 3 baths2,850 sq. ft.
$608,000Active4 beds 3 baths2,850 sq. ft.301 Snowball Dr, LEVITTOWN, PA 19056
MLS# PABU2109122Listed by: OPUS ELITE REAL ESTATE
