50 Rocky Wood Ln, LEWISBERRY, PA 17339
Local realty services provided by:Better Homes and Gardens Real Estate Premier
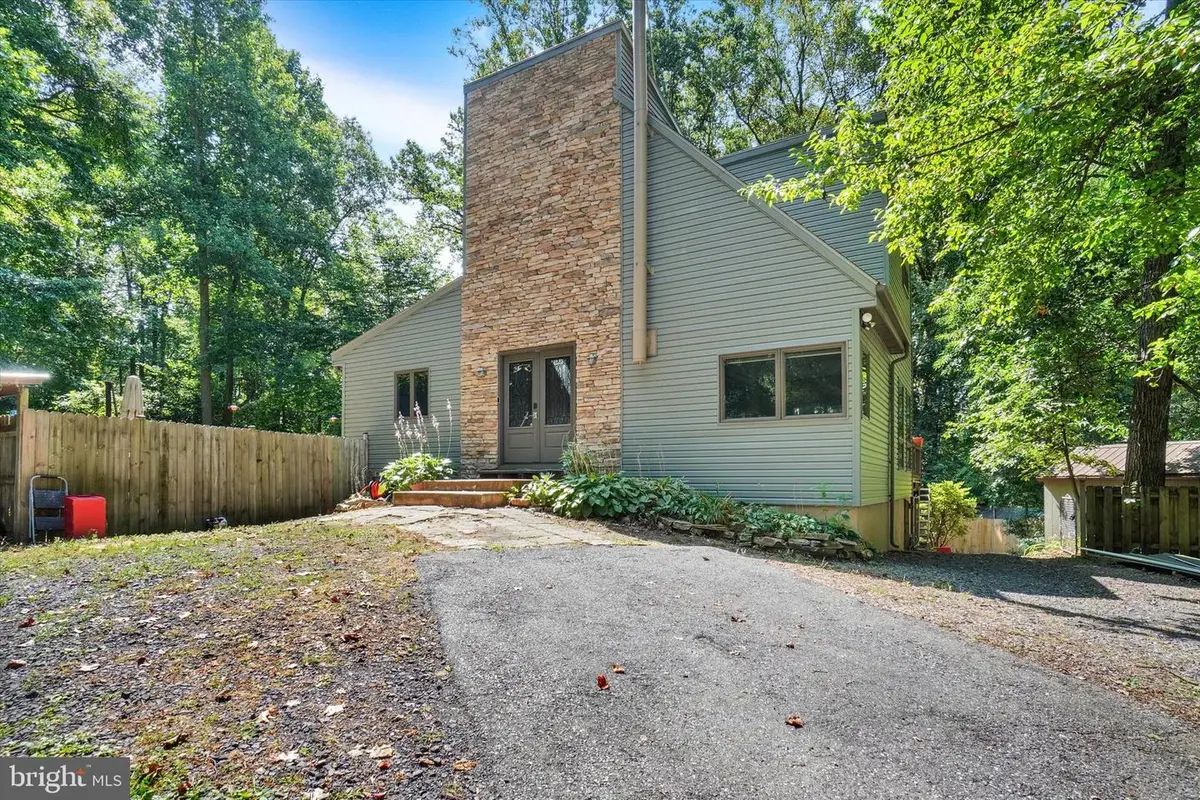
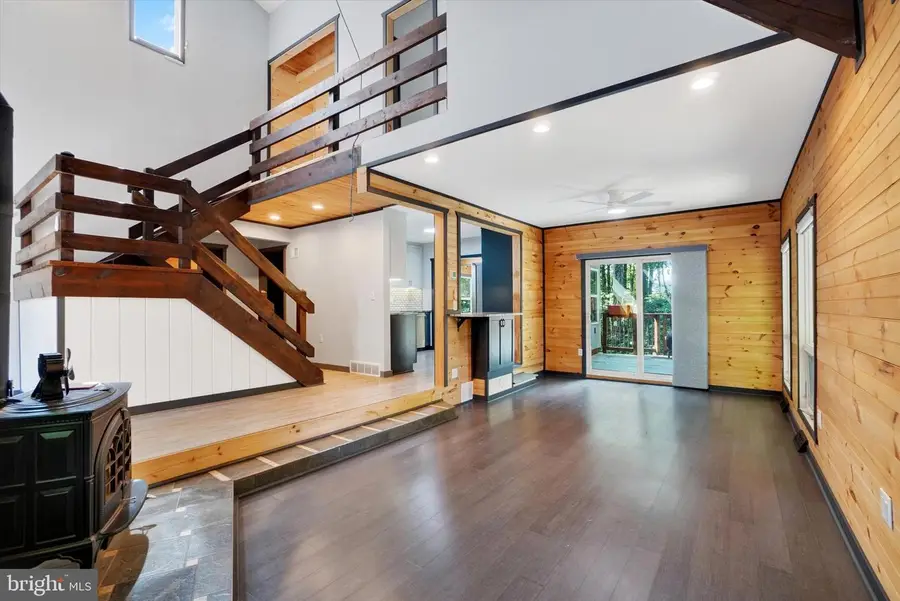
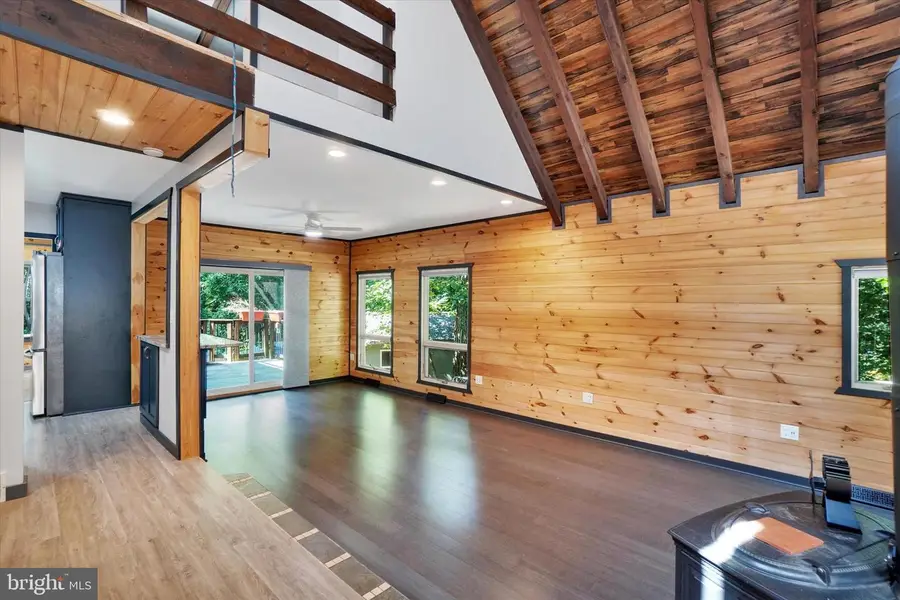
50 Rocky Wood Ln,LEWISBERRY, PA 17339
$335,000
- 3 Beds
- 2 Baths
- 2,170 sq. ft.
- Single family
- Pending
Listed by:joy daniels
Office:joy daniels real estate group, ltd
MLS#:PAYK2085170
Source:BRIGHTMLS
Price summary
- Price:$335,000
- Price per sq. ft.:$154.38
About this home
Welcome to this stunning A-frame retreat tucked away in the sought-after Mount Roundtop community! Located in a cul-de-sac, this private wooded oasis sits on over half an acre with beautiful tree-lined views and over 2,170 square feet of finished living space. Step inside to find charming architectural features, exposed beams, bamboo hardwood flooring, and warm beaded pine walls that create a cozy mountain-lodge feel. The dining room offers outdoor access and plenty of natural light, while the brand-new kitchen shines with luxury vinyl plank flooring and a stylish tile backsplash. The spacious family room features vaulted ceilings and large windows, creating the perfect space to relax or entertain. Two main-level bedrooms include vaulted ceilings and laminate flooring, along with a full bath. The newly added sunroom—complete with LVP floors, ceiling fan, and window treatments—is the perfect spot to enjoy the changing seasons. Upstairs, the primary suite boasts bamboo hardwood floors, vaulted ceilings, a large custom closet with built ins, outdoor porch access, and an en-suite bath. The walkout basement adds additional living space with a cozy den and carpeting. Step outside to your backyard sanctuary featuring a deck that overlooks a fenced yard and a gorgeous in-ground saltwater pool—surrounded by nature for total serenity. Recent updates include: HVAC (2024), mini-split in primary suite (2024), well pump tank with on-demand system (2024), newer roof (2018), new deck (2015), wood siding (2014), pool salt system (2021), pool pump (2023), and pool liner (2014). A detached 12x20 garage and ample parking complete this one-of-a-kind property. Don't miss your chance to own this peaceful and private getaway just minutes from amenities. A joy to own!
Contact an agent
Home facts
- Year built:1980
- Listing Id #:PAYK2085170
- Added:4 day(s) ago
- Updated:August 16, 2025 at 07:27 AM
Rooms and interior
- Bedrooms:3
- Total bathrooms:2
- Full bathrooms:2
- Living area:2,170 sq. ft.
Heating and cooling
- Cooling:Ceiling Fan(s), Central A/C, Programmable Thermostat
- Heating:Baseboard - Electric, Electric, Forced Air, Heat Pump(s), Wood Burn Stove
Structure and exterior
- Roof:Asphalt
- Year built:1980
- Building area:2,170 sq. ft.
- Lot area:0.51 Acres
Schools
- High school:NORTHERN
- Middle school:NORTHERN
- Elementary school:WELLSVILLE CAMPUS
Utilities
- Water:Well
- Sewer:On Site Septic
Finances and disclosures
- Price:$335,000
- Price per sq. ft.:$154.38
- Tax amount:$4,259 (2024)
New listings near 50 Rocky Wood Ln
 $275,000Pending7.8 Acres
$275,000Pending7.8 Acres867 Pinetown Rd, LEWISBERRY, PA 17339
MLS# PAYK2086968Listed by: IRON VALLEY REAL ESTATE OF CENTRAL PA- New
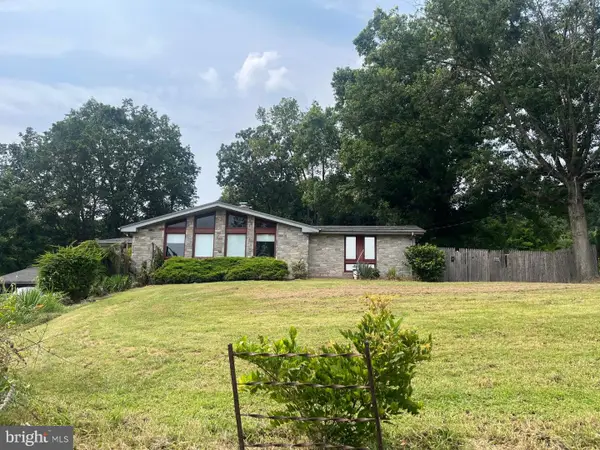 $479,900Active4 beds 3 baths4,764 sq. ft.
$479,900Active4 beds 3 baths4,764 sq. ft.633 Potts Hill Rd, LEWISBERRY, PA 17339
MLS# PAYK2087514Listed by: HOWARD HANNA COMPANY-CAMP HILL 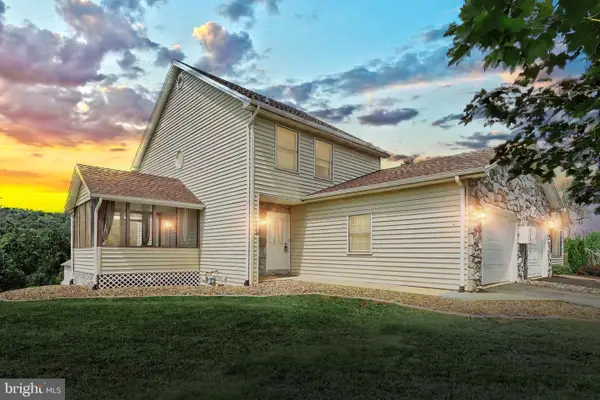 $265,000Pending2 beds 3 baths1,220 sq. ft.
$265,000Pending2 beds 3 baths1,220 sq. ft.113 Sarah Ct, LEWISBERRY, PA 17339
MLS# PAYK2085700Listed by: BERKSHIRE HATHAWAY HOMESERVICES HOMESALE REALTY $219,000Pending2 beds 1 baths794 sq. ft.
$219,000Pending2 beds 1 baths794 sq. ft.823 Silver Lake Rd, LEWISBERRY, PA 17339
MLS# PAYK2085470Listed by: COLDWELL BANKER REALTY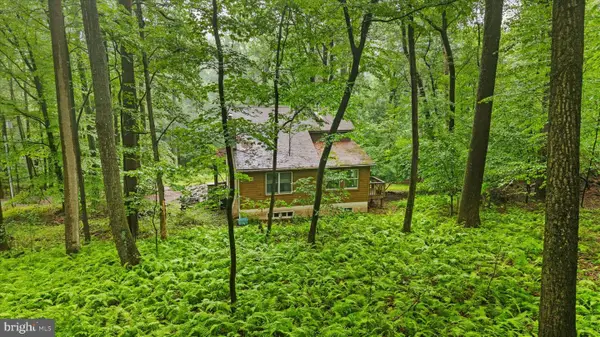 $285,000Pending4 beds 3 baths1,568 sq. ft.
$285,000Pending4 beds 3 baths1,568 sq. ft.810 Moores Mountain Rd, LEWISBERRY, PA 17339
MLS# PAYK2084392Listed by: RE/MAX REALTY ASSOCIATES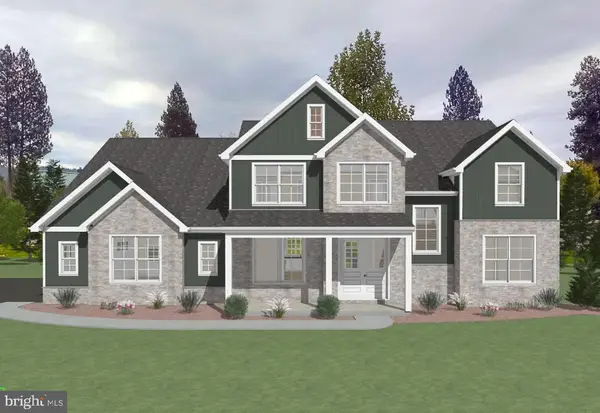 $934,700Active4 beds 4 baths3,330 sq. ft.
$934,700Active4 beds 4 baths3,330 sq. ft.Lot 15 Willow Oak Drive, LEWISBERRY, PA 17339
MLS# PAYK2084140Listed by: RE/MAX 1ST ADVANTAGE $249,900Pending2 beds 3 baths1,695 sq. ft.
$249,900Pending2 beds 3 baths1,695 sq. ft.106 Sarah Court, LEWISBERRY, PA 17339
MLS# PAYK2082250Listed by: RE/MAX 1ST ADVANTAGE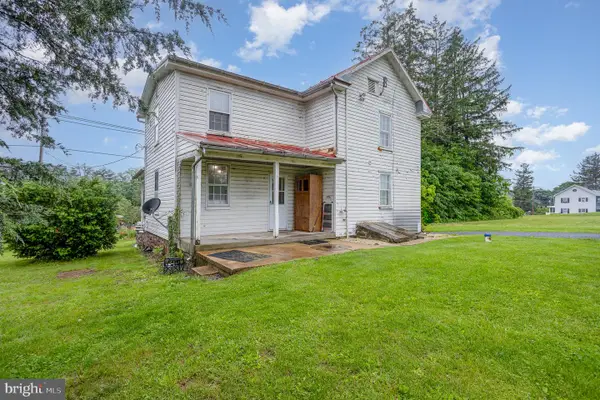 $250,000Active3 beds 1 baths1,584 sq. ft.
$250,000Active3 beds 1 baths1,584 sq. ft.320 E Front St, LEWISBERRY, PA 17339
MLS# PAYK2082114Listed by: BROKERSREALTY.COM $325,000Active5 beds 1 baths3,365 sq. ft.
$325,000Active5 beds 1 baths3,365 sq. ft.302 W Front St, LEWISBERRY, PA 17339
MLS# PAYK2082064Listed by: TURN KEY REALTY GROUP
