612 Black Powder Dr, Lewisberry, PA 17339
Local realty services provided by:Better Homes and Gardens Real Estate Maturo
Listed by: robert j. hoobler
Office: re/max 1st advantage
MLS#:PAYK2090038
Source:BRIGHTMLS
Price summary
- Price:$729,900
- Price per sq. ft.:$174.53
About this home
Built in 2006 by Yingst Homes, this Signature Series residence offers ≈4,182 sq ft of finished living space on a 0.68-acre lot in a quiet residential setting. The classic traditional layout features four bedrooms and four-and-a-half baths with a versatile open-concept main level connecting kitchen, family, and dining spaces. A dedicated home office provides convenient work-from-home functionality without sacrificing living space.
The gourmet kitchen showcases granite countertops, a large center island, Wolf propane gas range, built-in Sub-Zero refrigerator, and upgraded cabinetry — opening directly to the family room with a gas fireplace and custom built-ins. Adjacent formal dining and living areas provide a generous gathering space for entertaining.
Upstairs, the primary suite offers a gas fireplace, dual walk-in closets, and a spacious bath with jetted tub, dual vanity, and walk-in shower. Bedroom 2 is a private suite with its own full bath, while Bedrooms 3 and 4 share a split Jack-and-Jill bath for efficient use of space. A large landing adds flexibility for a reading nook or study area.
The finished walk-out lower level expands living space with a wet bar, wine room, media room, and full bath — ideal for recreation, fitness, or guest quarters. A sliding door opens to the rear patio with hot tub (conveys as-is), complemented by a screened-in porch and deck that create multiple outdoor living zones.
Functional features include a whole-home Generac generator, an irrigation system (not in use), and an oversized side-entry garage with storage and a finished floor. Roof, HVAC, and systems are original to the 2006 build and performing as designed. Propane gas heat and central air conditioning provide year-round comfort.
Located within Fairview Township and the West Shore School District, the home offers convenient access to regional commuting routes (I-83 and I-76), Newberry Commons shopping and dining, and the recreation options of Gifford Pinchot State Park and the Yellow Breeches Creek area. A full 3D tour is available for remote viewing — schedule your in-person visit to experience this well-maintained Yingst Signature Series home and its spacious layout for yourself.
0.4 mi to Red Land High • 3D tour available • Screened porch + deck + patio with hot tub (conveys as-is) • Whole-home Generac generator • Yingst Signature Series build in Fairview Township, West Shore School District • Easy access to I-83 and PA Turnpike corridor • ≈3 mi to Newberry Commons (Starbucks, Walmart, Karns Foods) and ≈3–5 mi to Gifford Pinchot State Park with 340-acre lake and trail network.
📍 Nearby Amenity List
Amenity
3.5 Year Home Warranty left which includeds roof coverage.
Contact an agent
Home facts
- Year built:2006
- Listing ID #:PAYK2090038
- Added:104 day(s) ago
- Updated:December 29, 2025 at 02:34 PM
Rooms and interior
- Bedrooms:4
- Total bathrooms:5
- Full bathrooms:4
- Half bathrooms:1
- Living area:4,182 sq. ft.
Heating and cooling
- Cooling:Central A/C
- Heating:90% Forced Air, Humidifier, Natural Gas
Structure and exterior
- Roof:Architectural Shingle
- Year built:2006
- Building area:4,182 sq. ft.
- Lot area:0.68 Acres
Schools
- High school:RED LAND SENIOR
Utilities
- Water:Public
- Sewer:Public Sewer
Finances and disclosures
- Price:$729,900
- Price per sq. ft.:$174.53
- Tax amount:$10,394 (2025)
New listings near 612 Black Powder Dr
 $275,000Pending2 beds 1 baths1,428 sq. ft.
$275,000Pending2 beds 1 baths1,428 sq. ft.950 Rosstown Rd, LEWISBERRY, PA 17339
MLS# PAYK2094450Listed by: COLDWELL BANKER REALTY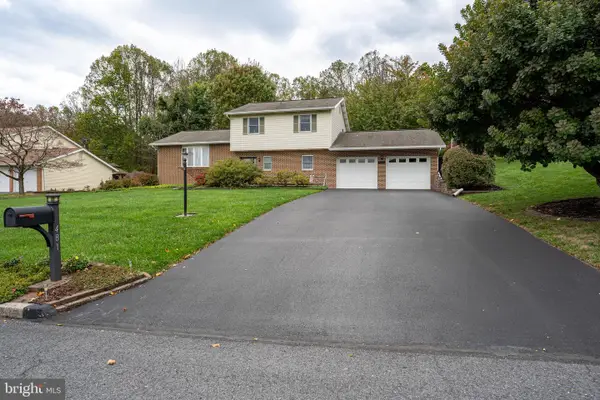 $370,000Pending3 beds 2 baths1,704 sq. ft.
$370,000Pending3 beds 2 baths1,704 sq. ft.481 San Remo Pl, LEWISBERRY, PA 17339
MLS# PAYK2092058Listed by: COLDWELL BANKER REALTY $630,000Pending3 beds 3 baths3,544 sq. ft.
$630,000Pending3 beds 3 baths3,544 sq. ft.600 Musket Ct, LEWISBERRY, PA 17339
MLS# PAYK2092462Listed by: RE/MAX 1ST ADVANTAGE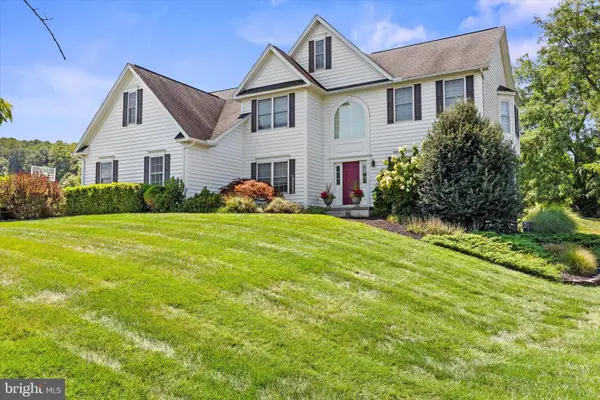 $750,000Active4 beds 3 baths3,509 sq. ft.
$750,000Active4 beds 3 baths3,509 sq. ft.833 Stonybrook Ln, LEWISBERRY, PA 17339
MLS# PAYK2091264Listed by: BERKSHIRE HATHAWAY HOMESERVICES HOMESALE REALTY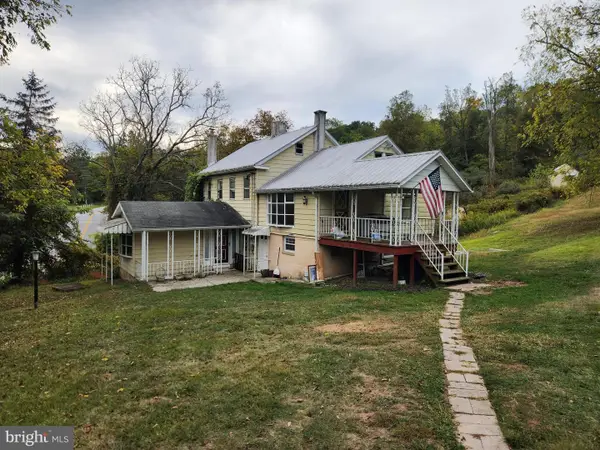 $1,250,000Pending3 beds 2 baths1,952 sq. ft.
$1,250,000Pending3 beds 2 baths1,952 sq. ft.719 Pleasant View Rd, LEWISBERRY, PA 17339
MLS# PAYK2090214Listed by: RE/MAX 1ST ADVANTAGE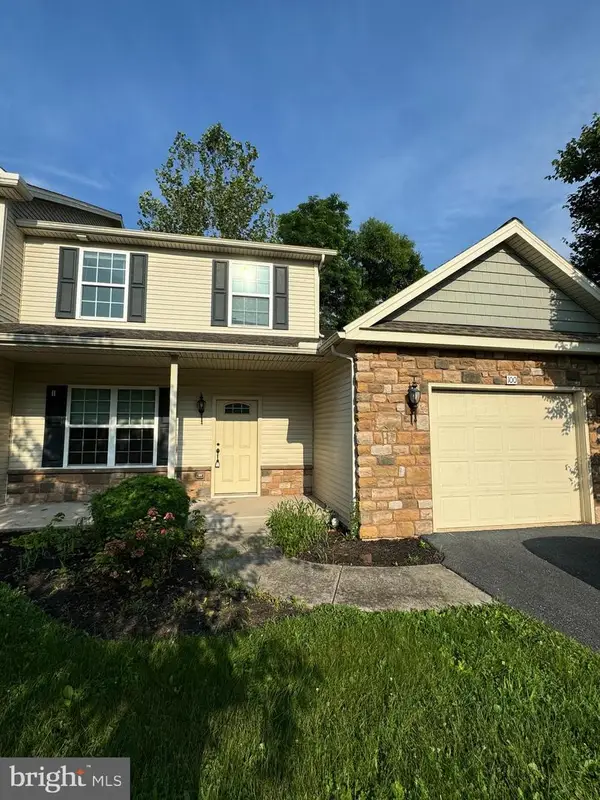 $284,000Active3 beds 2 baths1,856 sq. ft.
$284,000Active3 beds 2 baths1,856 sq. ft.100 Scully Pl, LEWISBERRY, PA 17339
MLS# PAYK2089302Listed by: SJI JACKSON REALTY, LLC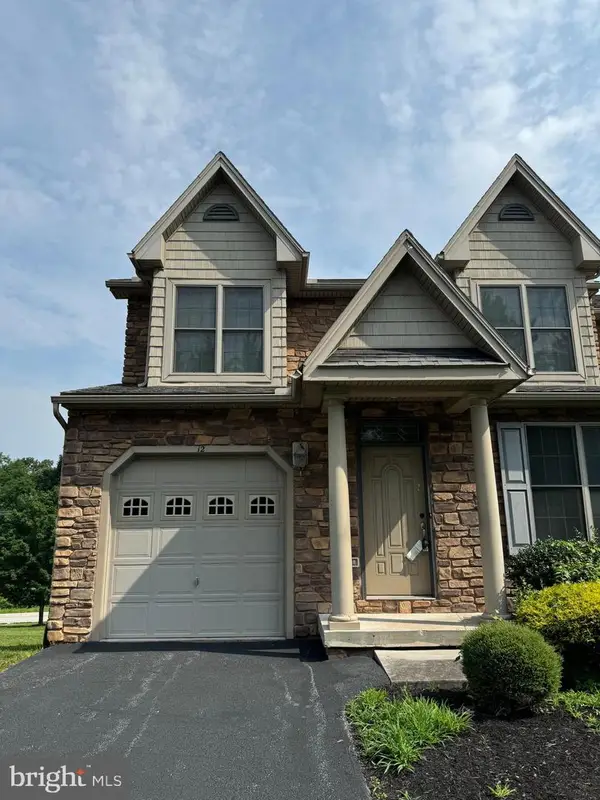 $334,900Active3 beds 3 baths2,808 sq. ft.
$334,900Active3 beds 3 baths2,808 sq. ft.12 Kingswood Dr, LEWISBERRY, PA 17339
MLS# PAYK2089304Listed by: SJI JACKSON REALTY, LLC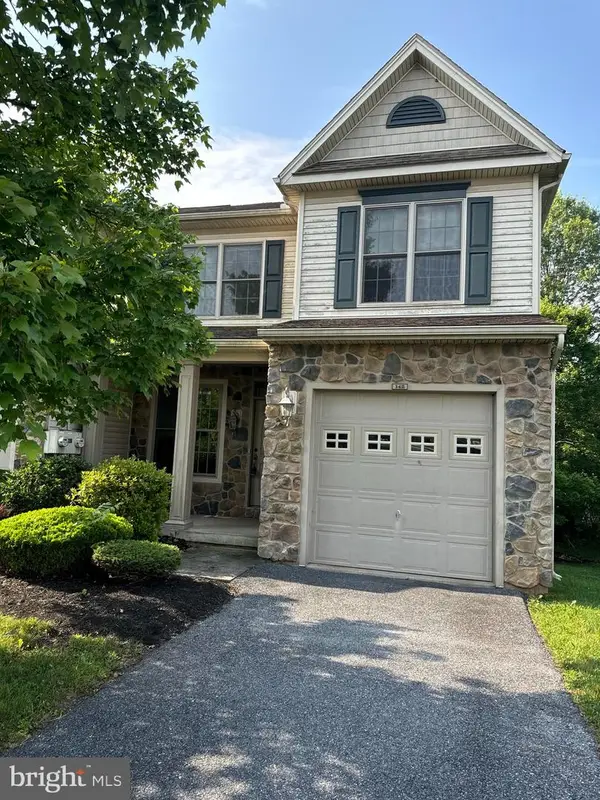 $304,000Active3 beds 3 baths2,112 sq. ft.
$304,000Active3 beds 3 baths2,112 sq. ft.142 Scully Pl, LEWISBERRY, PA 17339
MLS# PAYK2089310Listed by: SJI JACKSON REALTY, LLC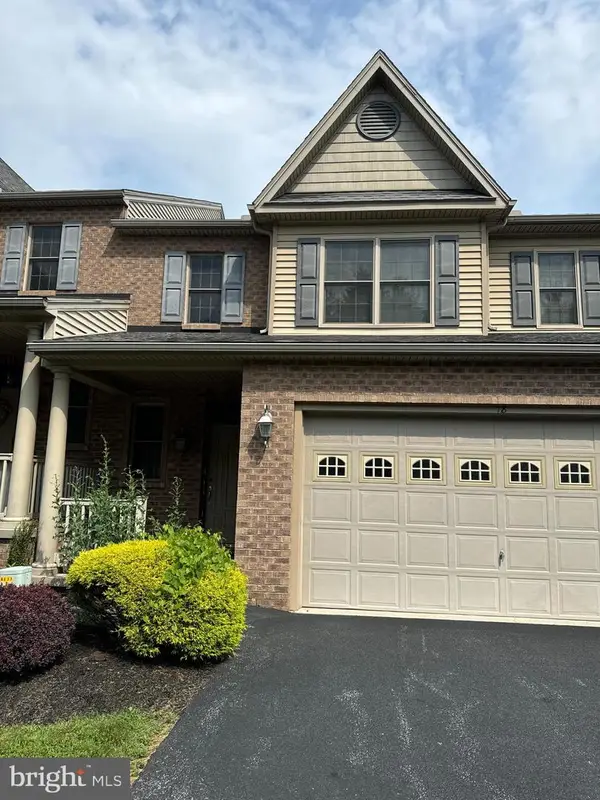 $334,000Active3 beds 3 baths2,530 sq. ft.
$334,000Active3 beds 3 baths2,530 sq. ft.18 Kingswood Dr, LEWISBERRY, PA 17339
MLS# PAYK2089312Listed by: SJI JACKSON REALTY, LLC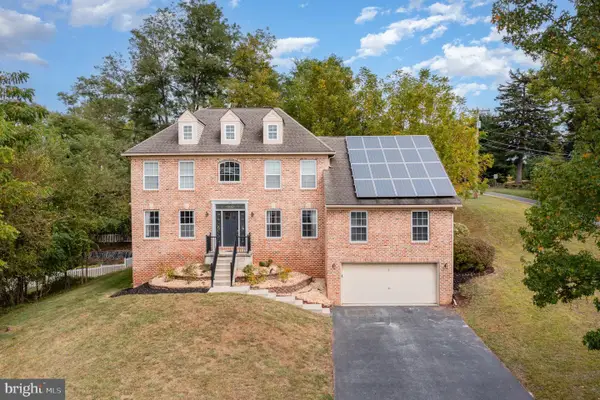 $775,000Active4 beds 4 baths4,650 sq. ft.
$775,000Active4 beds 4 baths4,650 sq. ft.100 Bramblewood Ln, LEWISBERRY, PA 17339
MLS# PAYK2090058Listed by: BROKERSREALTY.COM
