706 Pleasant View Rd, Lewisberry, PA 17339
Local realty services provided by:Better Homes and Gardens Real Estate Community Realty
706 Pleasant View Rd,Lewisberry, PA 17339
$435,000
- 4 Beds
- 2 Baths
- 3,042 sq. ft.
- Single family
- Pending
Listed by: michelle sneidman, trenton r sneidman
Office: keller williams of central pa
MLS#:PAYK2089980
Source:BRIGHTMLS
Price summary
- Price:$435,000
- Price per sq. ft.:$143
About this home
Sprawling rancher on .79 of an acre that spans over 3000 sq. ft.. This home has been very well cared for, along with many renovations over the years. The roof was replaced in 4/2025, the oil furnace in 2020, main bathroom in 2020 and the basement bathroom in 2023. There are original hardwoods on the main level that are beautiful! Use your imagination with the 26x23 media room, workout room, craft room or very large gatherings, also has pull down attic storage. There is a 1st floor office w/ a wildlife view of the backyard, a dining room just before you enter the kitchen or could be used as a reading room! The living room has a propane gas fireplace that is flanked with custom built in bookshelves, hardwood flooring and a large picture window. The main bathroom, has tiled heated floors and completely remodeled. The exposed basement is endless! This could be a multi-generational living space, as it has a bedroom, fully remodeled bathroom, very large kitchenette, storage room, media room and very large laundry/utility room! In addition to the 2-car integral garage, you also have a 2-car detached oversized garage! A portion of the backyard has been fenced-in for your pets, yet plenty of additional space for firepits, yard games or just enjoying these upcoming fall nights.
Contact an agent
Home facts
- Year built:1960
- Listing ID #:PAYK2089980
- Added:61 day(s) ago
- Updated:November 14, 2025 at 08:39 AM
Rooms and interior
- Bedrooms:4
- Total bathrooms:2
- Full bathrooms:2
- Living area:3,042 sq. ft.
Heating and cooling
- Cooling:Central A/C
- Heating:Electric, Hot Water, Oil
Structure and exterior
- Roof:Asphalt, Fiberglass
- Year built:1960
- Building area:3,042 sq. ft.
- Lot area:0.79 Acres
Schools
- High school:RED LAND SENIOR
- Middle school:CROSSROADS
- Elementary school:FAIRVIEW
Utilities
- Water:Public
- Sewer:On Site Septic
Finances and disclosures
- Price:$435,000
- Price per sq. ft.:$143
- Tax amount:$4,316 (2025)
New listings near 706 Pleasant View Rd
- Coming Soon
 $279,900Coming Soon3 beds 3 baths
$279,900Coming Soon3 beds 3 baths524 Ellencroft Rd, LEWISBERRY, PA 17339
MLS# PAYK2093202Listed by: COLDWELL BANKER REALTY - Open Sun, 1 to 3pm
 $229,900Pending3 beds 1 baths1,073 sq. ft.
$229,900Pending3 beds 1 baths1,073 sq. ft.390 E Front St, LEWISBERRY, PA 17339
MLS# PAYK2093280Listed by: MEILER'S NEXT LEVEL REALTY - New
 $630,000Active3 beds 3 baths3,544 sq. ft.
$630,000Active3 beds 3 baths3,544 sq. ft.600 Musket Ct, LEWISBERRY, PA 17339
MLS# PAYK2092462Listed by: RE/MAX 1ST ADVANTAGE 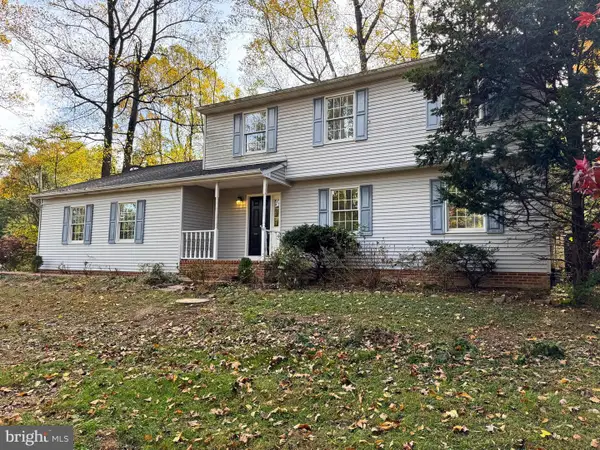 $359,500Pending3 beds 3 baths2,240 sq. ft.
$359,500Pending3 beds 3 baths2,240 sq. ft.200 Mountain Rd, LEWISBERRY, PA 17339
MLS# PAYK2092974Listed by: KINGSWAY REALTY - LANCASTER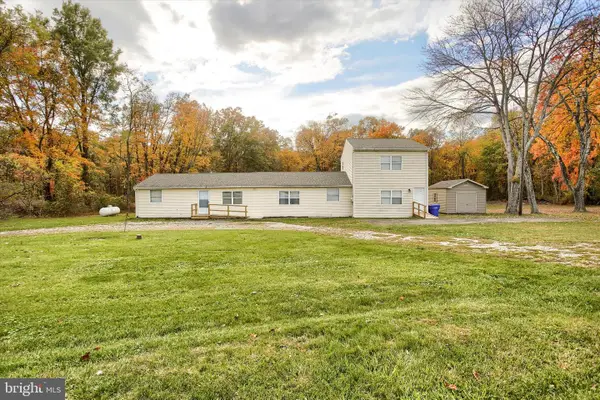 $239,000Pending4 beds 3 baths2,404 sq. ft.
$239,000Pending4 beds 3 baths2,404 sq. ft.859 Pinetown Rd, LEWISBERRY, PA 17339
MLS# PAYK2092940Listed by: LAWYERS REALTY, LLC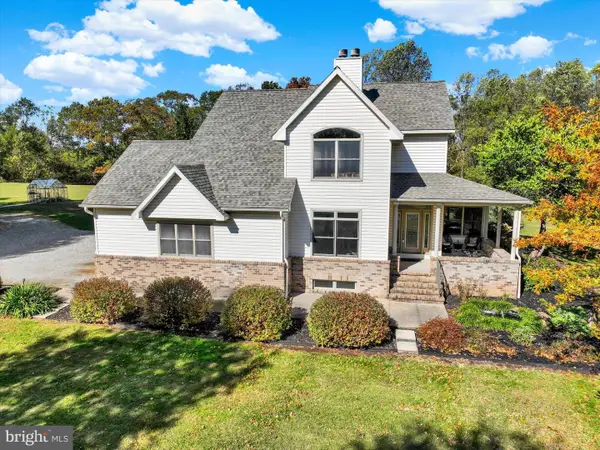 $599,900Pending3 beds 3 baths3,010 sq. ft.
$599,900Pending3 beds 3 baths3,010 sq. ft.855 Garriston Rd, LEWISBERRY, PA 17339
MLS# PAYK2092134Listed by: KELLER WILLIAMS KEYSTONE REALTY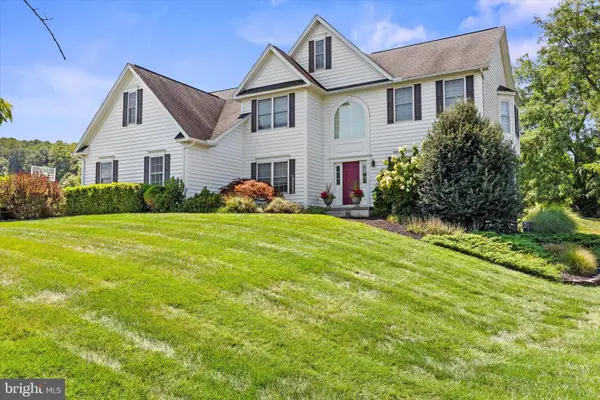 $779,900Active4 beds 3 baths3,509 sq. ft.
$779,900Active4 beds 3 baths3,509 sq. ft.833 Stonybrook Ln, LEWISBERRY, PA 17339
MLS# PAYK2091264Listed by: BERKSHIRE HATHAWAY HOMESERVICES HOMESALE REALTY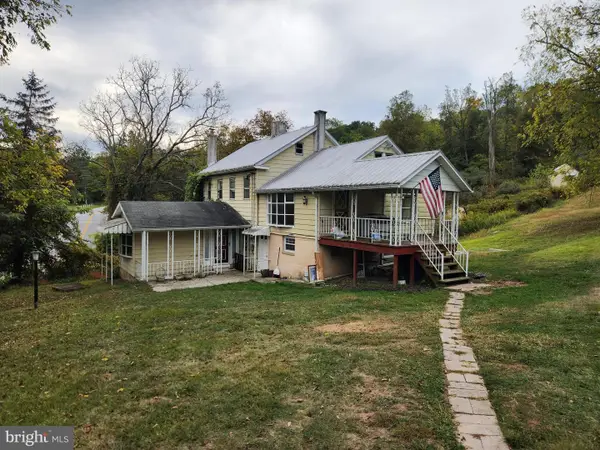 $1,500,000Active3 beds 2 baths1,952 sq. ft.
$1,500,000Active3 beds 2 baths1,952 sq. ft.719 Pleasant View Rd, LEWISBERRY, PA 17339
MLS# PAYK2090214Listed by: RE/MAX 1ST ADVANTAGE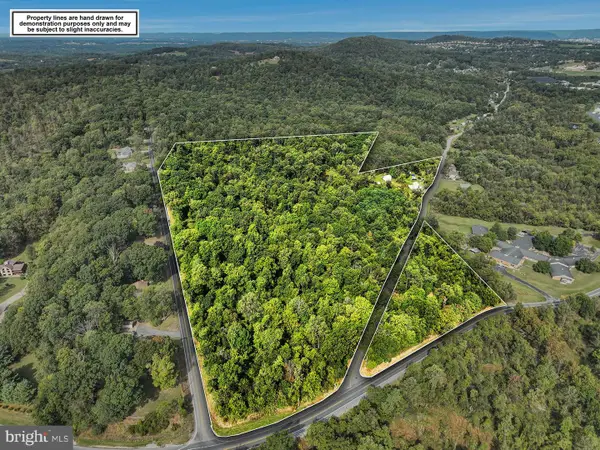 $1,500,000Active48.61 Acres
$1,500,000Active48.61 Acres719 Pleasant View Rd, LEWISBERRY, PA 17339
MLS# PAYK2090216Listed by: RE/MAX 1ST ADVANTAGE $250,000Active4 beds 3 baths1,948 sq. ft.
$250,000Active4 beds 3 baths1,948 sq. ft.814 Moores Mountain Rd, LEWISBERRY, PA 17339
MLS# PAYK2091594Listed by: BERKSHIRE HATHAWAY HOMESERVICES HOMESALE REALTY
