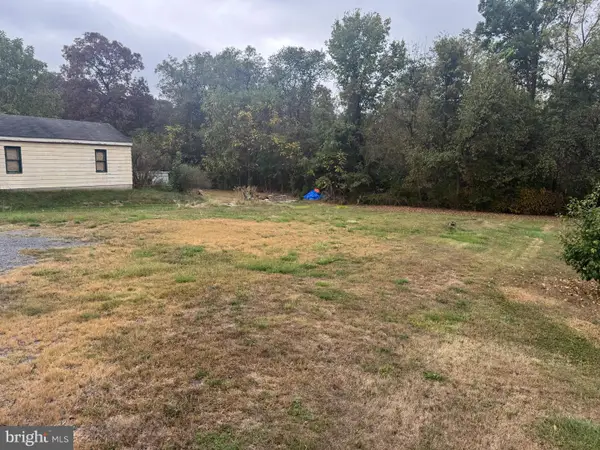109 Laurel Rd, Lewistown, PA 17044
Local realty services provided by:Better Homes and Gardens Real Estate Premier
109 Laurel Rd,Lewistown, PA 17044
$365,000
- 4 Beds
- 3 Baths
- 2,345 sq. ft.
- Single family
- Active
Listed by:richard a smeltz
Office:smeltz and aumiller real estate, llc.
MLS#:PAMF2052510
Source:BRIGHTMLS
Price summary
- Price:$365,000
- Price per sq. ft.:$155.65
About this home
South Hills Rancher
Welcome to this 4 bedroom, 3 bath home that has been meticulously maintained. The paved driveway leads to a large parking area and a 2 car attached garage. The 1.2 acre lot is a "park-like" setting with multiple flower beds which are filled with perennials, large shade trees, 2 ponds and multiple outbuildings. A plentiful supply of firewood is housed in an attractive shelter.
Inside you will find a formal living room, dining room and eat-in kitchen. The kitchen features a skylight that floods the room with natural light, solid surface counters, range/oven, refrigerator and brand-new dishwasher. Off the kitchen is the heart of the home, a 3+ season sunroom with vaulted and beamed ceiling, roof windows/skylights, tile floor and Jotul woodstove. With glass on 3 sides, this room allows you to bring the outdoors into the comfort of indoors. The bedroom wing has 4 bedrooms (2 with ensuites) and a hall bath. Closet space is plentiful. The basement level has 2 fully finished rooms. A large family room features a brick fireplace with glass doors. There is also a private office/den, The remainder of the basement includes mechanical and utility rooms, with generous storage space. For convenience, there is a Bilco stairs to the back yard. Don't miss this great opportunity!
Contact an agent
Home facts
- Year built:1974
- Listing ID #:PAMF2052510
- Added:2 day(s) ago
- Updated:October 01, 2025 at 02:34 AM
Rooms and interior
- Bedrooms:4
- Total bathrooms:3
- Full bathrooms:3
- Living area:2,345 sq. ft.
Heating and cooling
- Cooling:Central A/C
- Heating:Hot Water, Oil, Wood, Wood Burn Stove
Structure and exterior
- Roof:Architectural Shingle
- Year built:1974
- Building area:2,345 sq. ft.
- Lot area:1.2 Acres
Schools
- High school:MIFFLIN COUNTY HIGH
- Middle school:MIFFLIN COUNTY JUNIOR
- Elementary school:LEWISTOWN
Utilities
- Water:Public
- Sewer:Public Sewer
Finances and disclosures
- Price:$365,000
- Price per sq. ft.:$155.65
- Tax amount:$4,719 (2025)
New listings near 109 Laurel Rd
- Coming SoonOpen Sun, 10am to 12pm
 $249,900Coming Soon3 beds 2 baths
$249,900Coming Soon3 beds 2 baths4755 State Route 103 N, LEWISTOWN, PA 17044
MLS# PAMF2052548Listed by: BERKSHIRE HATHAWAY HOMESERVICES HOMESALE REALTY - New
 $129,995Active3 beds 1 baths1,008 sq. ft.
$129,995Active3 beds 1 baths1,008 sq. ft.6 Oakland Ave, LEWISTOWN, PA 17044
MLS# PAMF2052550Listed by: KELLER WILLIAMS KEYSTONE REALTY - New
 $219,000Active11 beds -- baths6,906 sq. ft.
$219,000Active11 beds -- baths6,906 sq. ft.3 Shaw Ave, LEWISTOWN, PA 17044
MLS# PAMF2052542Listed by: RE/MAX 1ST ADVANTAGE - New
 $129,000Active2 beds 1 baths1,032 sq. ft.
$129,000Active2 beds 1 baths1,032 sq. ft.265 W 5th St, LEWISTOWN, PA 17044
MLS# PAMF2052540Listed by: KISH CREEK REALTY - New
 $169,900Active3 beds 1 baths1,409 sq. ft.
$169,900Active3 beds 1 baths1,409 sq. ft.277 W 5th St, LEWISTOWN, PA 17044
MLS# PAMF2052536Listed by: GOLD KEY REAL ESTATE & APPRAISING - New
 $150,000Active3 beds -- baths2,520 sq. ft.
$150,000Active3 beds -- baths2,520 sq. ft.134 W Market St, LEWISTOWN, PA 17044
MLS# PAMF2052538Listed by: KISH CREEK REALTY - New
 $35,000Active0.26 Acres
$35,000Active0.26 Acres131 Snooks Hill Rd, LEWISTOWN, PA 17044
MLS# PAMF2052528Listed by: RE/MAX TOGETHER  $105,000Pending4 beds 1 baths1,040 sq. ft.
$105,000Pending4 beds 1 baths1,040 sq. ft.924 W 6th St, LEWISTOWN, PA 17044
MLS# PAMF2052518Listed by: JACK GAUGHEN NETWORK SERVICES HOWER & ASSOCIATES $87,500Active2 beds 1 baths688 sq. ft.
$87,500Active2 beds 1 baths688 sq. ft.622 W 5th St, LEWISTOWN, PA 17044
MLS# PAMF2052516Listed by: PETERS REALTY
