71 Woodbine Rd, Lewistown, PA 17044
Local realty services provided by:Better Homes and Gardens Real Estate Maturo
71 Woodbine Rd,Lewistown, PA 17044
$199,000
- 3 Beds
- 2 Baths
- 2,406 sq. ft.
- Single family
- Active
Listed by: gretchen gunnett
Office: perry wellington realty, llc.
MLS#:PAMF2052610
Source:BRIGHTMLS
Price summary
- Price:$199,000
- Price per sq. ft.:$82.71
About this home
Discover your peaceful retreat just moments from everything in Lewistown. Tucked away on a quiet street at the end of Woodbine Road, this spacious two-story home offers the perfect blend of convenience and privacy. With over 2,400 square feet on a generous half-acre wooded lot, you'll feel a world away while being close to every amenity. The heart of the home is the huge family room, an ideal gathering space featuring beautiful wide-plank flooring, a cozy pellet stove, and an efficient mini-split for year-round comfort. Step outside to enjoy the serene, partially wooded surroundings from your covered patio or the separate detached deck—perfect for summer relaxation and entertaining. The main level is designed for easy living and includes a bright kitchen, a dedicated dining room, a traditional living room, a full bathroom, and a convenient laundry room with a pantry. Upstairs, you'll find three comfortable bedrooms and a second full bathroom. Complete with an integral two-car garage and a private driveway, this property is ready to be your next home!
Contact an agent
Home facts
- Year built:1950
- Listing ID #:PAMF2052610
- Added:50 day(s) ago
- Updated:December 14, 2025 at 02:52 PM
Rooms and interior
- Bedrooms:3
- Total bathrooms:2
- Full bathrooms:2
- Living area:2,406 sq. ft.
Heating and cooling
- Cooling:Ductless/Mini-Split
- Heating:Baseboard - Hot Water, Electric, Oil
Structure and exterior
- Roof:Shingle
- Year built:1950
- Building area:2,406 sq. ft.
- Lot area:0.51 Acres
Utilities
- Water:Public
- Sewer:Public Sewer
Finances and disclosures
- Price:$199,000
- Price per sq. ft.:$82.71
- Tax amount:$2,328 (2023)
New listings near 71 Woodbine Rd
- New
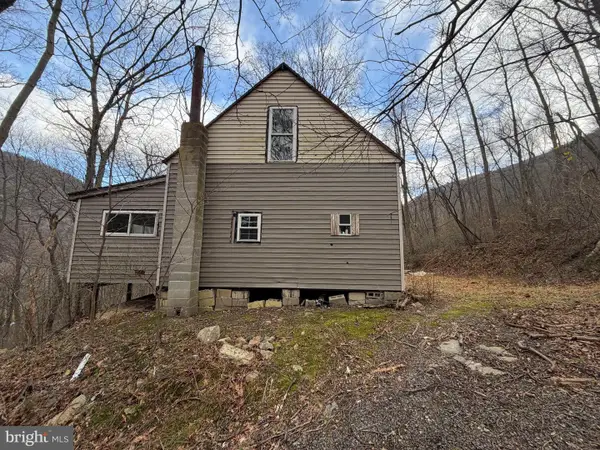 $70,000Active2 beds 1 baths640 sq. ft.
$70,000Active2 beds 1 baths640 sq. ft.144 Hawsbrick St, LEWISTOWN, PA 17044
MLS# PAMF2052724Listed by: KELLER WILLIAMS OF CENTRAL PA - New
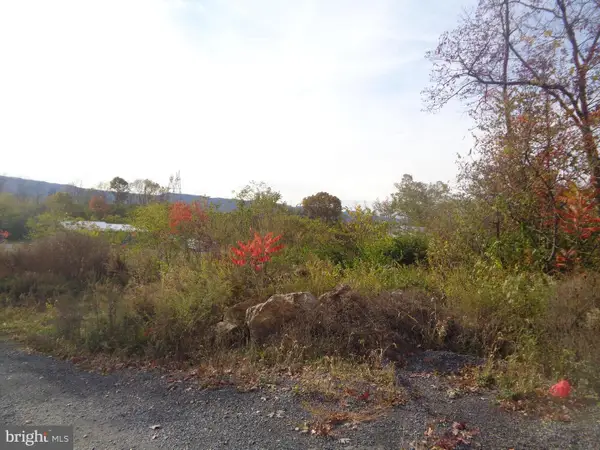 $75,000Active0.67 Acres
$75,000Active0.67 AcresRoute 522, LEWISTOWN, PA 17044
MLS# PAMF2052720Listed by: SMELTZ AND AUMILLER REAL ESTATE, LLC. 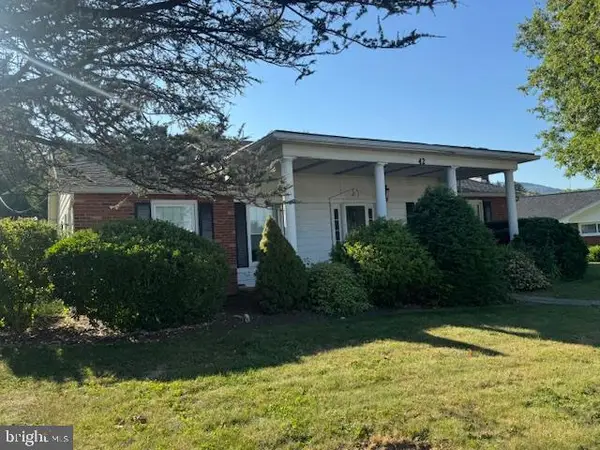 $239,900Pending2 beds 2 baths1,740 sq. ft.
$239,900Pending2 beds 2 baths1,740 sq. ft.42 Grand Pkwy, LEWISTOWN, PA 17044
MLS# PAMF2052716Listed by: SMELTZ AND AUMILLER REAL ESTATE, LLC.- New
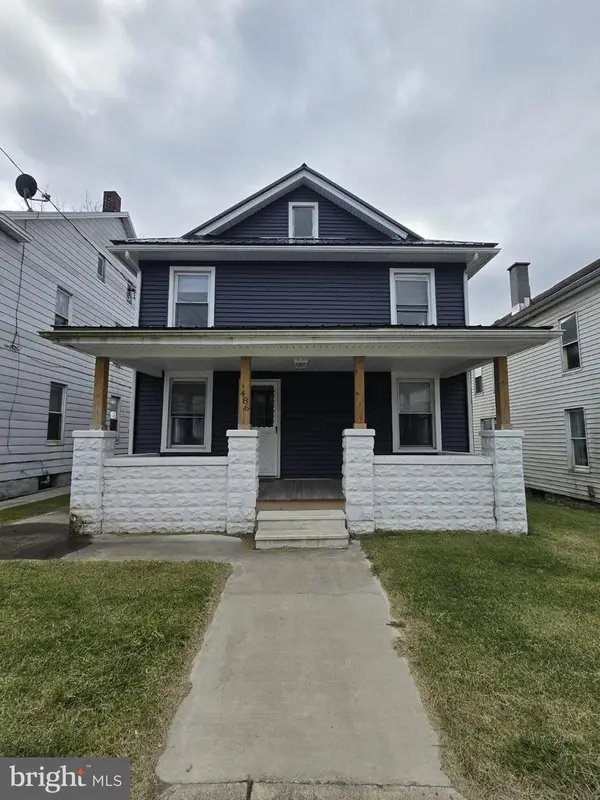 $179,500Active4 beds 1 baths1,632 sq. ft.
$179,500Active4 beds 1 baths1,632 sq. ft.486 W 4th St, LEWISTOWN, PA 17044
MLS# PAMF2052698Listed by: SELLERS REAL ESTATE - Coming Soon
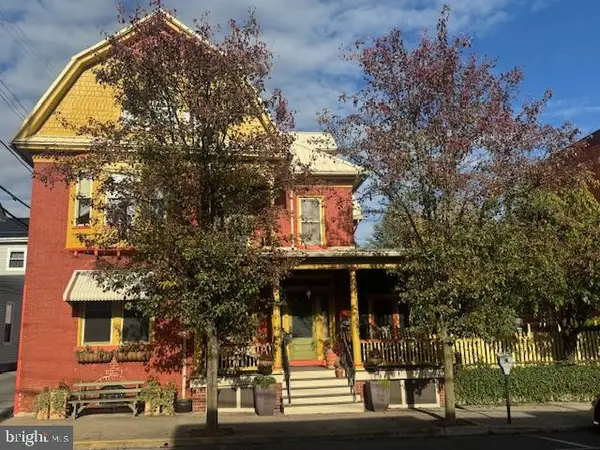 $229,900Coming Soon4 beds 2 baths
$229,900Coming Soon4 beds 2 baths11 N Wayne, LEWISTOWN, PA 17044
MLS# PAMF2052672Listed by: SMELTZ AND AUMILLER REAL ESTATE, LLC. - New
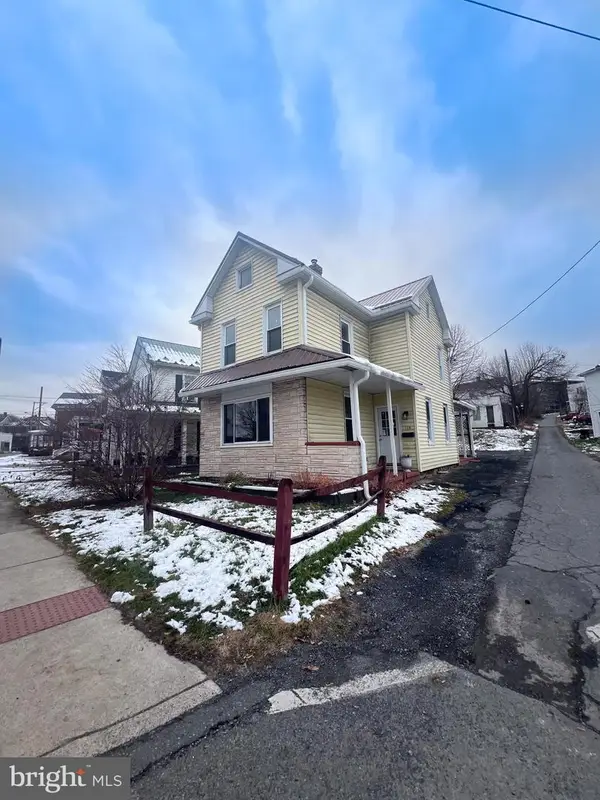 $174,900Active3 beds 2 baths1,504 sq. ft.
$174,900Active3 beds 2 baths1,504 sq. ft.119 S Walnut St, LEWISTOWN, PA 17044
MLS# PAMF2052710Listed by: GOLD KEY REAL ESTATE & APPRAISING - New
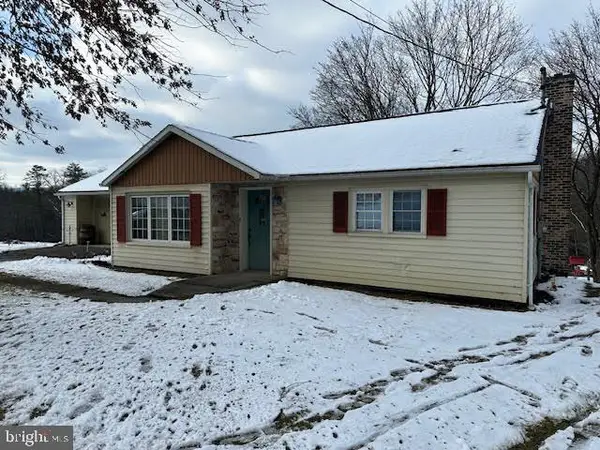 $215,000Active2 beds 1 baths1,174 sq. ft.
$215,000Active2 beds 1 baths1,174 sq. ft.3037 Us Highway 522n, LEWISTOWN, PA 17044
MLS# PAMF2052670Listed by: SMELTZ AND AUMILLER REAL ESTATE, LLC. 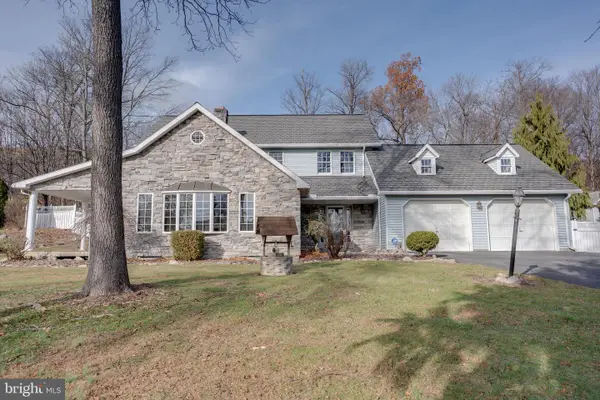 $382,000Active4 beds 3 baths2,468 sq. ft.
$382,000Active4 beds 3 baths2,468 sq. ft.221 Cliffside Dr, LEWISTOWN, PA 17044
MLS# PAMF2052692Listed by: KELLER WILLIAMS ADVANTAGE REALTY- Coming Soon
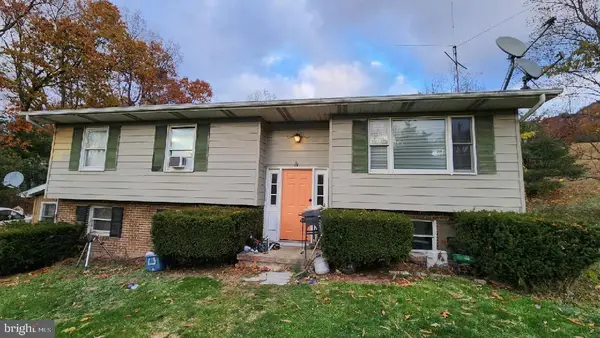 $230,000Coming Soon3 beds 2 baths
$230,000Coming Soon3 beds 2 baths173 Bossinger Rd, LEWISTOWN, PA 17044
MLS# PAMF2052690Listed by: IRON VALLEY REAL ESTATE OF CENTRAL PA 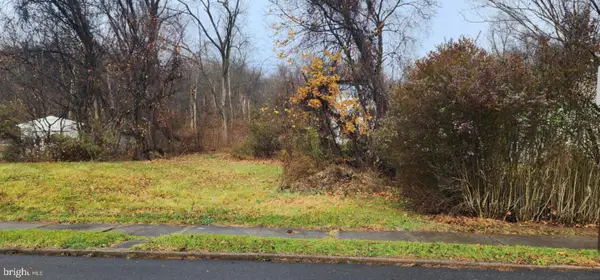 $15,000Active0.12 Acres
$15,000Active0.12 Acres705-o707 W 6th St, LEWISTOWN, PA 17044
MLS# PAMF2052684Listed by: GOLD KEY REAL ESTATE & APPRAISING
