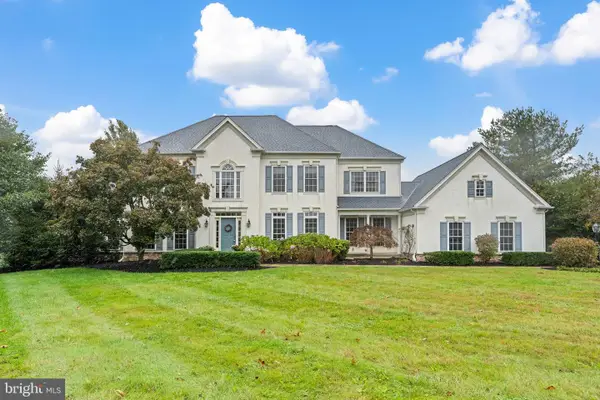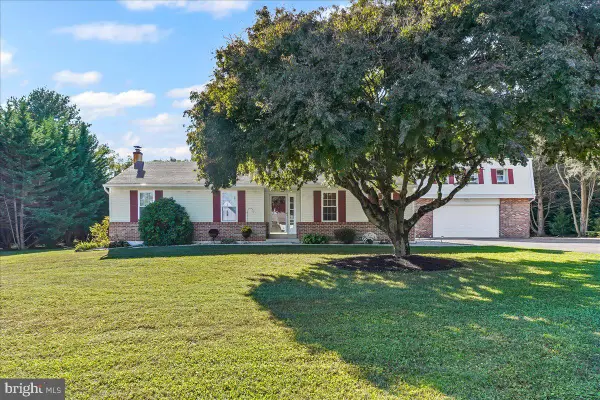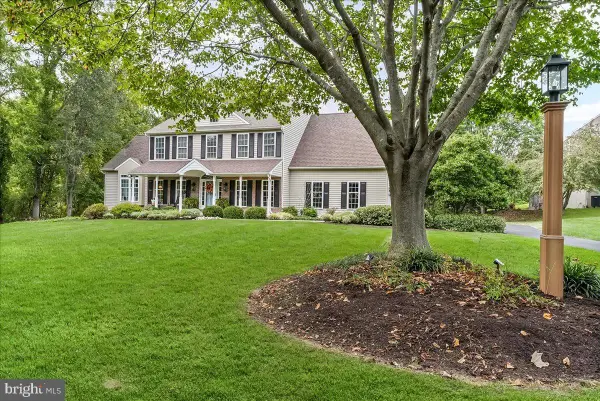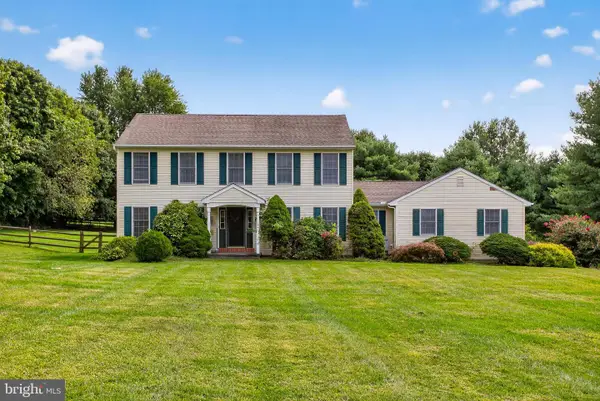54 Mccormick Way, Lincoln University, PA 19352
Local realty services provided by:Better Homes and Gardens Real Estate Maturo
Listed by:andrew mulrine iv
Office:re/max associates-hockessin
MLS#:PACT2111982
Source:BRIGHTMLS
Price summary
- Price:$799,995
- Price per sq. ft.:$194.79
- Monthly HOA dues:$33.75
About this home
Amazing value in this market. It would exceed $1MM to duplicate this home and you would not get this lot. This unique Wilkinson built Ridgewood II model home, located on over 4.5 private acres in Elk Ridge Farms, offers a rare combination of space, upgrades, and a peaceful setting. The home features five bedrooms and four and a half baths, including a primary suite with sitting area, luxurious bath, soaking tub, large shower, and walk-in closet. Bedrooms two and three share a Jack-and-Jill bath, and the fourth bedroom has a full bath. The main level includes a formal living room with gas fireplace, formal dining room, office/den, family room, gourmet kitchen with ample cabinets, counter space, eat in area and a sun-filled conservatory with soaring 12-foot ceilings. The finished walk out basement adds 1,200 square feet with a fifth bedroom, game room, recreational area with built-in bookcase, gym, and full bath. Additional highlights include a three-car garage, a 50x20 detached garage with 14-foot ceilings which is large enough for a full sized RV storage, fenced backyard, new roof (April 2025), upgraded furnaces and central air, and a scenic setting backing to Big Elk Creek and overlooking a pond. The composite deck is magnificently appointed and would cost $60K in today's market. This home provides a private, spacious, and well-appointed environment perfect for family living and entertaining. Available for immediate occupancy. Don't forget it is in the popular Avon Grove School District.
Contact an agent
Home facts
- Year built:2003
- Listing ID #:PACT2111982
- Added:10 day(s) ago
- Updated:November 01, 2025 at 10:20 AM
Rooms and interior
- Bedrooms:5
- Total bathrooms:5
- Full bathrooms:4
- Half bathrooms:1
- Living area:4,107 sq. ft.
Heating and cooling
- Cooling:Central A/C
- Heating:Forced Air, Propane - Leased
Structure and exterior
- Roof:Architectural Shingle
- Year built:2003
- Building area:4,107 sq. ft.
- Lot area:4.51 Acres
Schools
- High school:AVON GROVE
- Middle school:FRED S. ENGLE
- Elementary school:PENN LONDN
Utilities
- Water:Public
- Sewer:On Site Septic
Finances and disclosures
- Price:$799,995
- Price per sq. ft.:$194.79
- Tax amount:$15,826 (2025)
New listings near 54 Mccormick Way
- Open Sun, 12 to 2pmNew
 $875,000Active4 beds 5 baths6,788 sq. ft.
$875,000Active4 beds 5 baths6,788 sq. ft.200 Armitage Ct, LINCOLN UNIVERSITY, PA 19352
MLS# PACT2111570Listed by: EXP REALTY, LLC  $650,000Active4 beds 3 baths3,864 sq. ft.
$650,000Active4 beds 3 baths3,864 sq. ft.140 Mill House Dr, LINCOLN UNIVERSITY, PA 19352
MLS# PACT2111162Listed by: CENTURY 21 GOLD KEY REALTY $485,000Pending3 beds 2 baths1,238 sq. ft.
$485,000Pending3 beds 2 baths1,238 sq. ft.118 Westview Dr, LINCOLN UNIVERSITY, PA 19352
MLS# PACT2110976Listed by: COLDWELL BANKER REALTY $600,000Pending3 beds 2 baths2,356 sq. ft.
$600,000Pending3 beds 2 baths2,356 sq. ft.990 Chesterville Rd, LINCOLN UNIVERSITY, PA 19352
MLS# PACT2110202Listed by: BEILER-CAMPBELL REALTORS-AVONDALE $694,900Pending4 beds 4 baths3,257 sq. ft.
$694,900Pending4 beds 4 baths3,257 sq. ft.602 Kensington Dr, LINCOLN UNIVERSITY, PA 19352
MLS# PACT2110214Listed by: BEILER-CAMPBELL REALTORS-KENNETT SQUARE $424,900Pending3 beds 1 baths1,288 sq. ft.
$424,900Pending3 beds 1 baths1,288 sq. ft.502 Cub Ln, LINCOLN UNIVERSITY, PA 19352
MLS# PACT2109246Listed by: BHHS FOX & ROACH-KENNETT SQ $479,900Pending4 beds 3 baths2,416 sq. ft.
$479,900Pending4 beds 3 baths2,416 sq. ft.601 Saginaw Rd, LINCOLN UNIVERSITY, PA 19352
MLS# PACT2067990Listed by: RE/MAX TOWN & COUNTRY $585,000Pending4 beds 4 baths3,317 sq. ft.
$585,000Pending4 beds 4 baths3,317 sq. ft.12 Owenwood Dr, LINCOLN UNIVERSITY, PA 19352
MLS# PACT2109608Listed by: BEILER-CAMPBELL REALTORS-AVONDALE $300,000Active3 beds 2 baths1,324 sq. ft.
$300,000Active3 beds 2 baths1,324 sq. ft.106 1st Ave, LINCOLN UNIVERSITY, PA 19352
MLS# PACT2107530Listed by: KELLER WILLIAMS ELITE
