111 E Lincoln Ave, LITITZ, PA 17543
Local realty services provided by:Better Homes and Gardens Real Estate Murphy & Co.
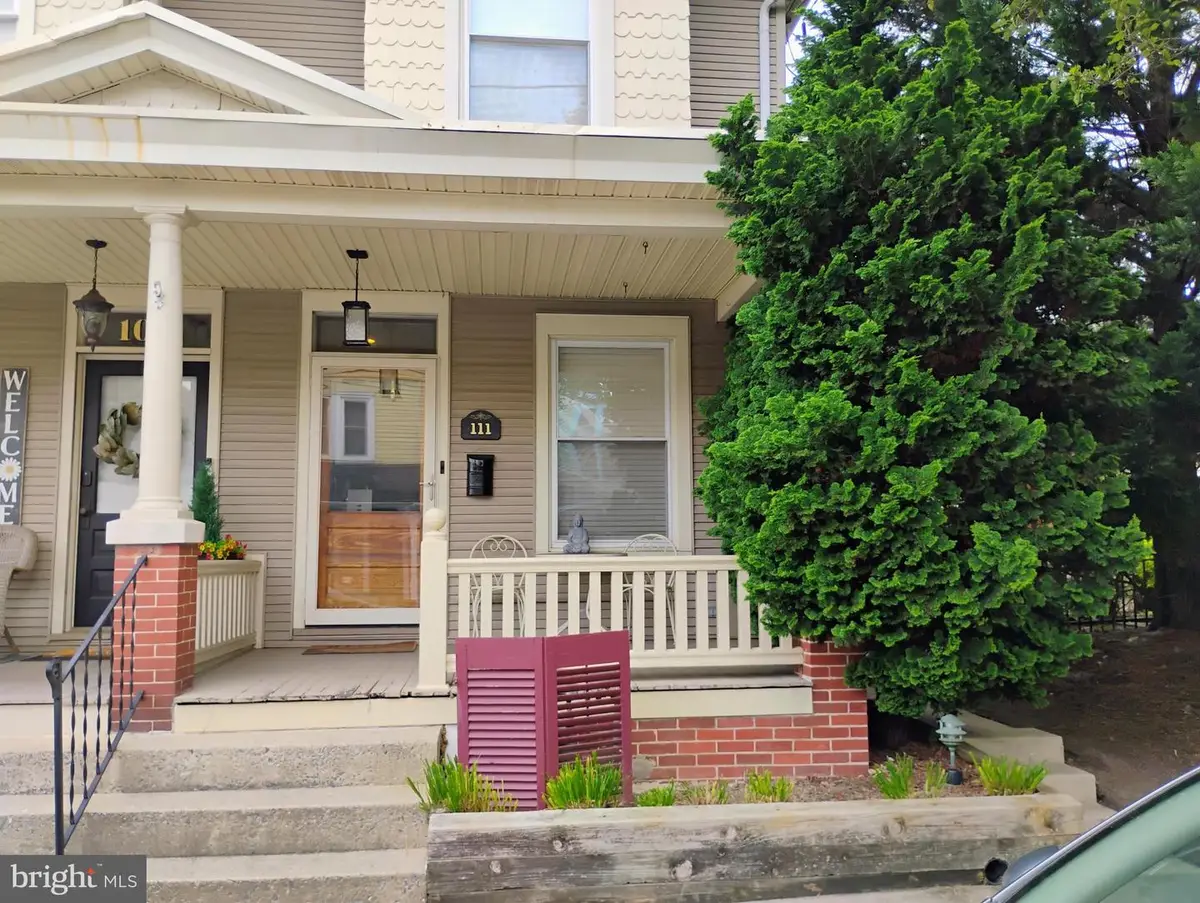
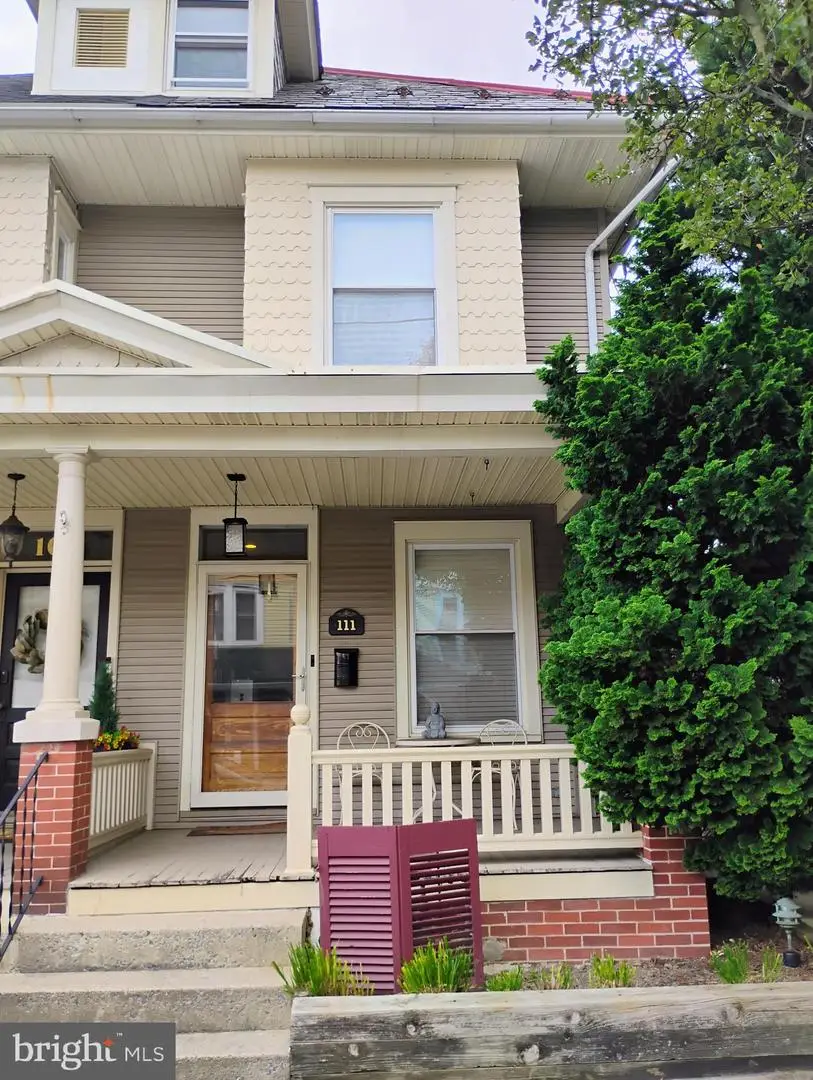
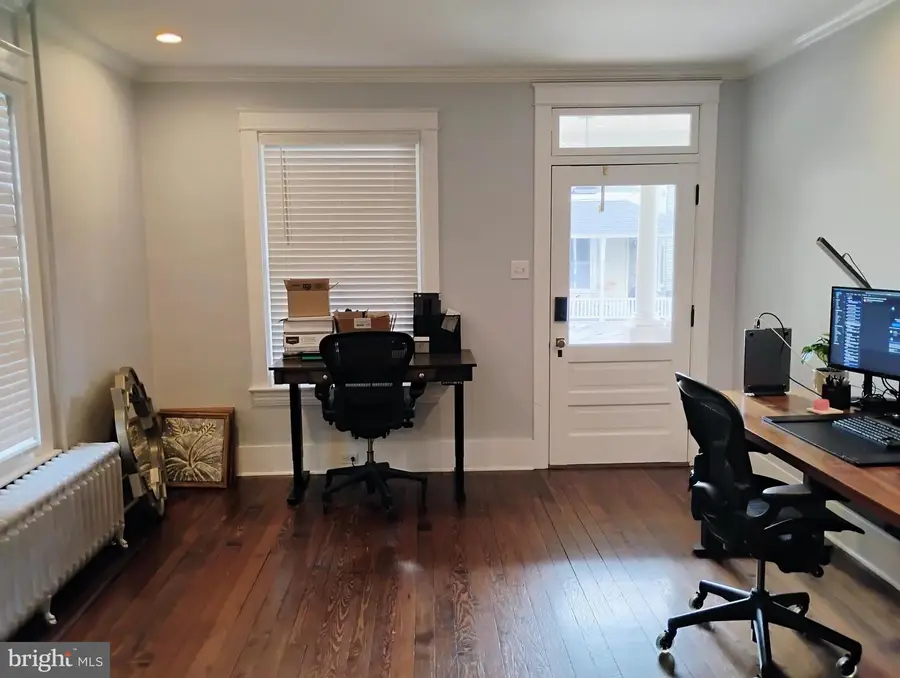
111 E Lincoln Ave,LITITZ, PA 17543
$359,900
- 3 Beds
- 2 Baths
- 1,509 sq. ft.
- Single family
- Pending
Listed by:matt helsel
Office:iron valley real estate of lancaster
MLS#:PALA2073580
Source:BRIGHTMLS
Price summary
- Price:$359,900
- Price per sq. ft.:$238.5
About this home
This charming traditional twin home, built in 1910, offers a perfect blend of classic character and modern comforts, and is ideal for both relaxation and entertaining. The heart of the home is the gourmet kitchen, complete with upgraded countertops, stainless steel appliances, and a cozy breakfast area, perfect for morning gatherings. Rich hardwood floors and elegant crown moldings enhance the warmth of the living spaces, while the abundance of natural light from insulated replacement windows creates a welcoming atmosphere. The attic provides additional storage, and the convenient upper-floor laundry adds to the home's functionality. Step outside to discover a beautifully landscaped lot. Enjoy evenings on the patio or balcony, or take advantage of the detached oversized garage and off-street parking. Located just outside of downtown Lititz, this home is surrounded by community parks, excellent schools, and all of the local shops and restaurants that make Lititz the "coolest small town in America." The friendly atmosphere and nearby amenities foster a sense of belonging, ensuring that you'll feel right at home in this delightful community. Experience the perfect blend of comfort and convenience in this inviting residence!
Contact an agent
Home facts
- Year built:1910
- Listing Id #:PALA2073580
- Added:19 day(s) ago
- Updated:August 15, 2025 at 07:30 AM
Rooms and interior
- Bedrooms:3
- Total bathrooms:2
- Full bathrooms:1
- Half bathrooms:1
- Living area:1,509 sq. ft.
Heating and cooling
- Cooling:Central A/C
- Heating:Hot Water, Natural Gas, Radiator
Structure and exterior
- Roof:Slate
- Year built:1910
- Building area:1,509 sq. ft.
- Lot area:0.17 Acres
Schools
- High school:WARWICK
Utilities
- Water:Public
- Sewer:Public Sewer
Finances and disclosures
- Price:$359,900
- Price per sq. ft.:$238.5
- Tax amount:$4,081 (2025)
New listings near 111 E Lincoln Ave
- New
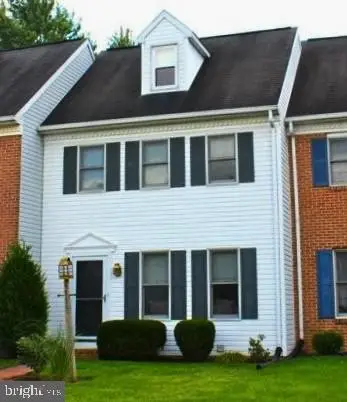 $250,000Active3 beds -- baths1,000 sq. ft.
$250,000Active3 beds -- baths1,000 sq. ft.116 Chukar Ct, LITITZ, PA 17543
MLS# PALA2073802Listed by: HOSTETTER REALTY - New
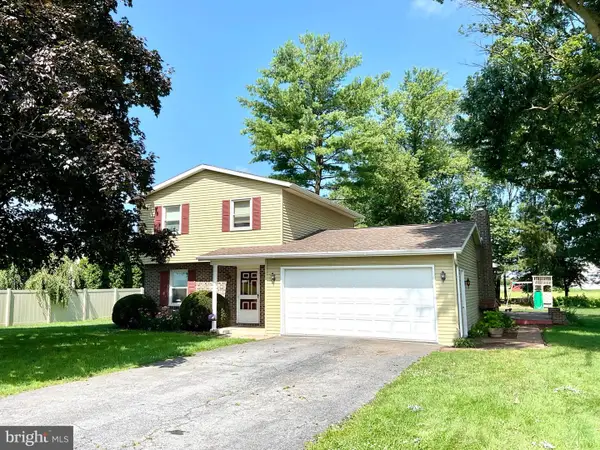 $300,000Active3 beds 2 baths1,850 sq. ft.
$300,000Active3 beds 2 baths1,850 sq. ft.9 Buch Mill Rd, LITITZ, PA 17543
MLS# PALA2074278Listed by: BEILER-CAMPBELL REALTORS-QUARRYVILLE - New
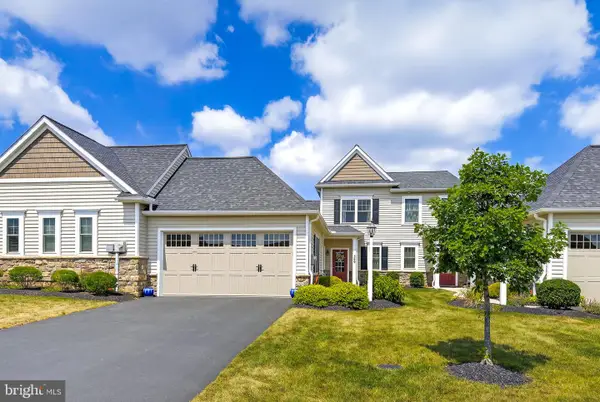 $489,900Active3 beds 3 baths1,824 sq. ft.
$489,900Active3 beds 3 baths1,824 sq. ft.349 Pin Oak Dr, LITITZ, PA 17543
MLS# PALA2074734Listed by: COLDWELL BANKER REALTY 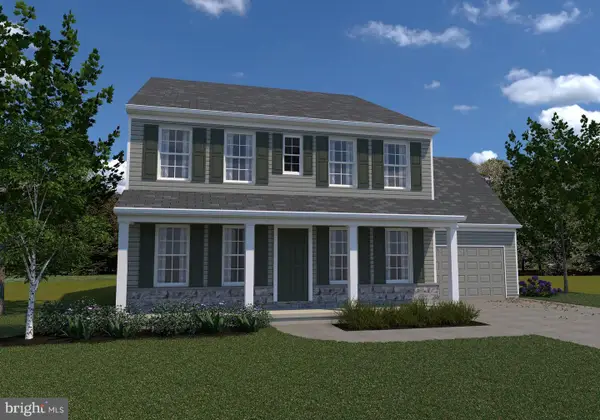 $653,570Pending4 beds 3 baths2,836 sq. ft.
$653,570Pending4 beds 3 baths2,836 sq. ft.404 Royal Hunt Way, LITITZ, PA 17543
MLS# PALA2074736Listed by: COLDWELL BANKER REALTY- Open Tue, 5 to 7pmNew
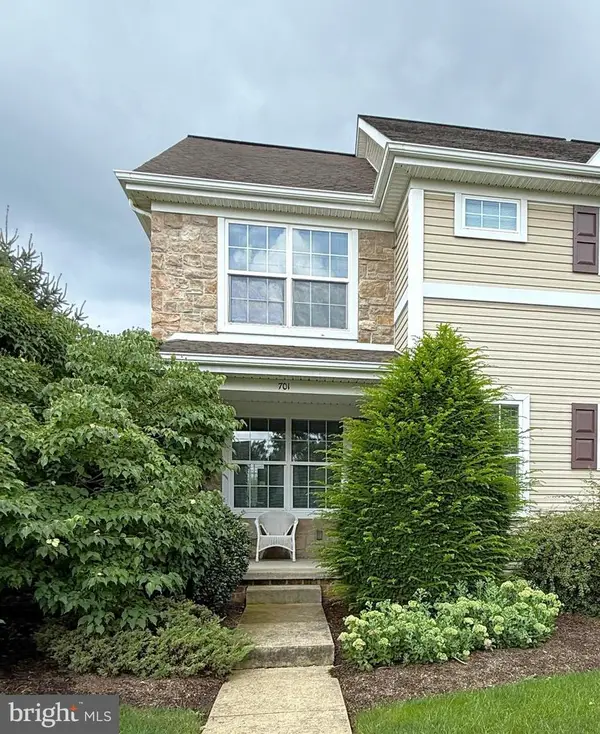 $250,000Active3 beds 3 baths1,513 sq. ft.
$250,000Active3 beds 3 baths1,513 sq. ft.701 Brentwood Dr, LITITZ, PA 17543
MLS# PALA2074726Listed by: HOSTETTER REALTY LLC - Open Sun, 1 to 3pmNew
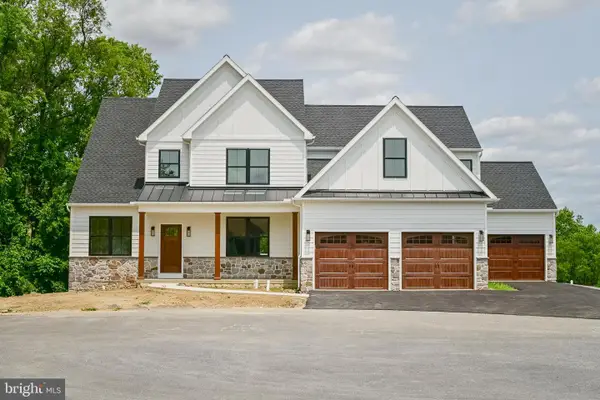 $899,900Active4 beds 3 baths3,100 sq. ft.
$899,900Active4 beds 3 baths3,100 sq. ft.19 Thaton Rd, LITITZ, PA 17543
MLS# PALA2074584Listed by: COLDWELL BANKER REALTY - Coming Soon
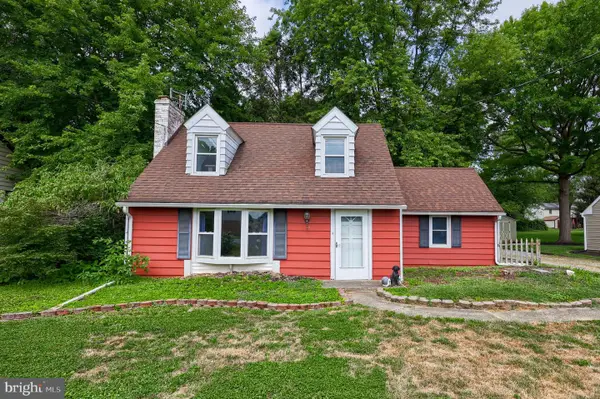 $274,900Coming Soon3 beds 2 baths
$274,900Coming Soon3 beds 2 baths616 Brunnerville Rd, LITITZ, PA 17543
MLS# PALA2074586Listed by: IRON VALLEY REAL ESTATE OF LANCASTER - New
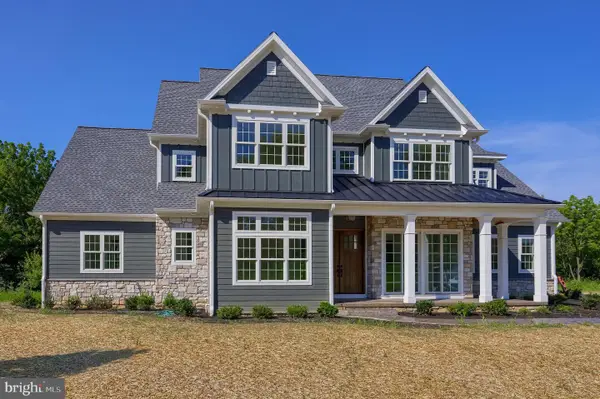 $1,595,000Active4 beds 5 baths3,817 sq. ft.
$1,595,000Active4 beds 5 baths3,817 sq. ft.421 Southampton Dr #lot 37, LITITZ, PA 17543
MLS# PALA2074624Listed by: RE/MAX PINNACLE - New
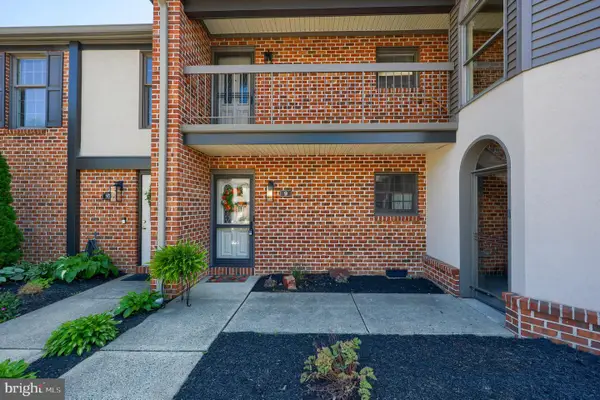 $264,900Active2 beds 2 baths1,144 sq. ft.
$264,900Active2 beds 2 baths1,144 sq. ft.9 Amberly Way, LITITZ, PA 17543
MLS# PALA2074306Listed by: KELLER WILLIAMS ELITE - New
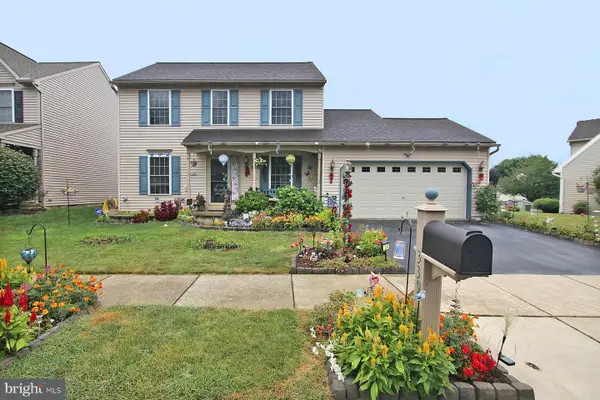 $440,000Active3 beds 3 baths1,912 sq. ft.
$440,000Active3 beds 3 baths1,912 sq. ft.339 Cambridge Ln, LITITZ, PA 17543
MLS# PALA2074610Listed by: RE/MAX PINNACLE
