112 N New St, Lititz, PA 17543
Local realty services provided by:Better Homes and Gardens Real Estate Murphy & Co.
112 N New St,Lititz, PA 17543
$340,000
- 4 Beds
- 2 Baths
- 2,439 sq. ft.
- Single family
- Pending
Listed by:kathy m long
Office:howard hanna real estate services - lancaster
MLS#:PALA2074452
Source:BRIGHTMLS
Price summary
- Price:$340,000
- Price per sq. ft.:$139.4
About this home
Nestled in a vibrant community, this charming residence with amazing 'old world' curb appeal offers 3-4 bedrooms, 1.5 baths, and extra room versatility open to your ideas! With 1926 square feet of character-infused living space, this home is beckoning a creative new owner to transform it, and embrace new memories. The inviting living area features a cozy fireplace, perfect for gathering with loved ones on chilly evenings. Original Hardwood floors grace the Living room and Dining area (under flooring), as well as the upstairs landing and 3 generous bedrooms, and a charming small room (which could be used as a coffee bar, wine bar, library?) leading to the upper covered balcony, from which to enjoy your favorite morning beverage, your evening tea or wine, a good book, or to celebrate the 4th of July fireworks from the Lititz Springs Park each year! The neighborhood is a true gem, boasting tree-lined streets and a welcoming atmosphere. The community is known for its friendly spirit, with seasonal events that bring neighbors together, fostering a sense of belonging. Education is a priority here, with highly regarded schools just a stone's throw away, ensuring that learning is always within reach. The area also offers a variety of recreational facilities, making it easy to stay active and engaged. Convenience is at your fingertips with nearby shopping, dining, and essential services, all within a short drive. Whether you're exploring local boutiques or enjoying a meal at a favorite restaurant, everything you need is close by. This residence is more than just a house; it's a place where you can create lasting memories in a community that feels like home. Embrace the lifestyle you've been dreaming of in Lititz, where comfort and connection come together beautifully.
Contact an agent
Home facts
- Year built:1947
- Listing ID #:PALA2074452
- Added:44 day(s) ago
- Updated:September 29, 2025 at 07:35 AM
Rooms and interior
- Bedrooms:4
- Total bathrooms:2
- Full bathrooms:1
- Half bathrooms:1
- Living area:2,439 sq. ft.
Heating and cooling
- Cooling:Window Unit(s)
- Heating:Hot Water, Natural Gas, Radiator
Structure and exterior
- Roof:Asphalt, Shingle
- Year built:1947
- Building area:2,439 sq. ft.
- Lot area:0.23 Acres
Schools
- High school:WARWICK SENIOR
Utilities
- Water:Public
- Sewer:Public Sewer
Finances and disclosures
- Price:$340,000
- Price per sq. ft.:$139.4
- Tax amount:$4,340 (2025)
New listings near 112 N New St
- Coming Soon
 $525,000Coming Soon3 beds 3 baths
$525,000Coming Soon3 beds 3 baths634 Northfield Rd, LITITZ, PA 17543
MLS# PALA2076804Listed by: KELLER WILLIAMS ELITE - Coming SoonOpen Sat, 1 to 3pm
 $755,000Coming Soon4 beds 2 baths
$755,000Coming Soon4 beds 2 baths209 Sego Sago Rd, LITITZ, PA 17543
MLS# PALA2076582Listed by: KELLER WILLIAMS ELITE - New
 $94,900Active3 beds 2 baths1,232 sq. ft.
$94,900Active3 beds 2 baths1,232 sq. ft.90 Penn Valley Vlg, LITITZ, PA 17543
MLS# PALA2076988Listed by: KELLER WILLIAMS OF CENTRAL PA - New
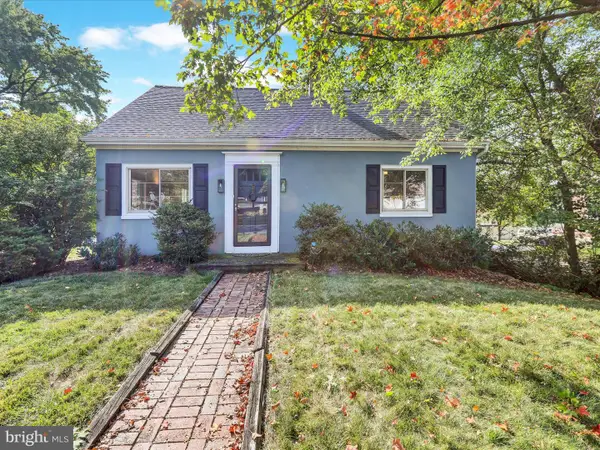 $349,900Active4 beds 2 baths1,548 sq. ft.
$349,900Active4 beds 2 baths1,548 sq. ft.117 W Oregon Rd, LITITZ, PA 17543
MLS# PALA2077064Listed by: BERKSHIRE HATHAWAY HOMESERVICES HOMESALE REALTY 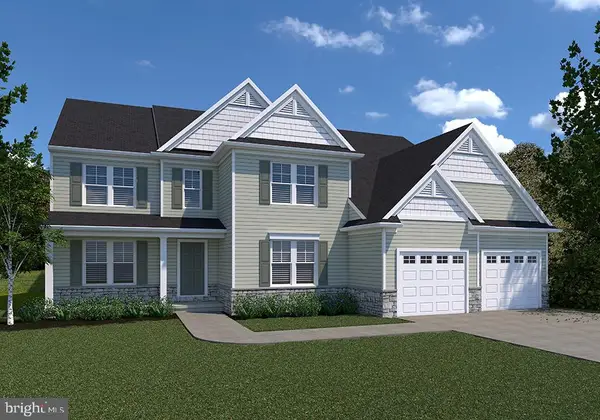 $877,165Pending5 beds 4 baths4,462 sq. ft.
$877,165Pending5 beds 4 baths4,462 sq. ft.436 Parkside Way, LITITZ, PA 17543
MLS# PALA2077052Listed by: COLDWELL BANKER REALTY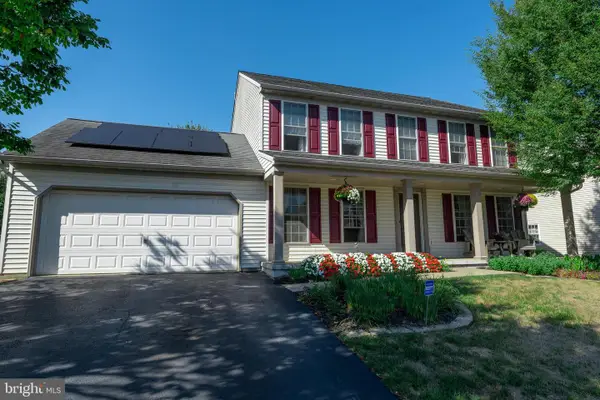 $525,000Pending4 beds 4 baths3,082 sq. ft.
$525,000Pending4 beds 4 baths3,082 sq. ft.343 Coventry Ln, LITITZ, PA 17543
MLS# PALA2076902Listed by: LUSK & ASSOCIATES SOTHEBY'S INTERNATIONAL REALTY- New
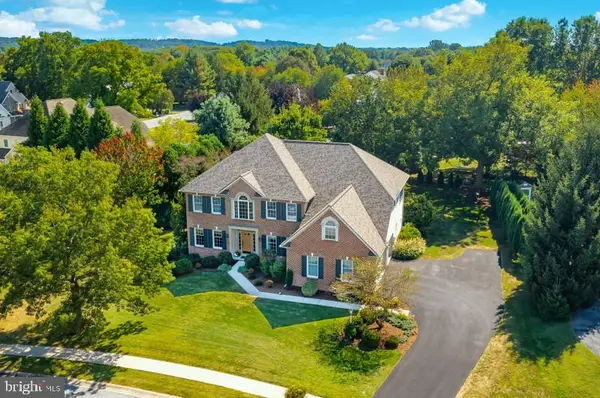 $935,000Active5 beds 4 baths3,559 sq. ft.
$935,000Active5 beds 4 baths3,559 sq. ft.677 Dorset St, LITITZ, PA 17543
MLS# PALA2076604Listed by: KELLER WILLIAMS ELITE - New
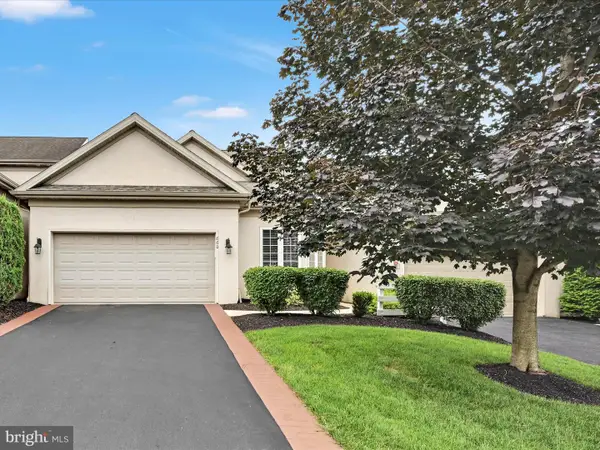 $475,000Active3 beds 3 baths2,411 sq. ft.
$475,000Active3 beds 3 baths2,411 sq. ft.660 Woodfield Dr, LITITZ, PA 17543
MLS# PALA2074652Listed by: BERKSHIRE HATHAWAY HOMESERVICES HOMESALE REALTY 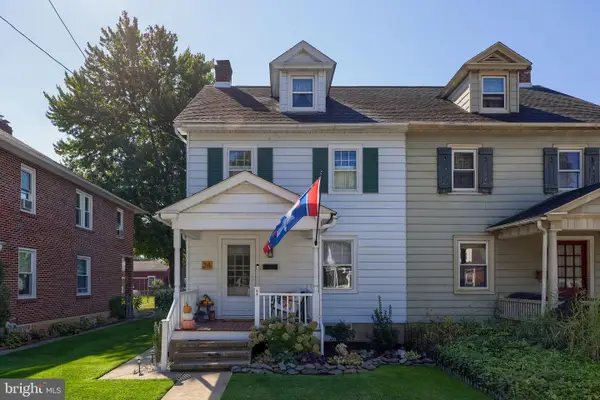 $275,000Pending3 beds 1 baths1,531 sq. ft.
$275,000Pending3 beds 1 baths1,531 sq. ft.34 E Market St, LITITZ, PA 17543
MLS# PALA2076832Listed by: BERKSHIRE HATHAWAY HOMESERVICES HOMESALE REALTY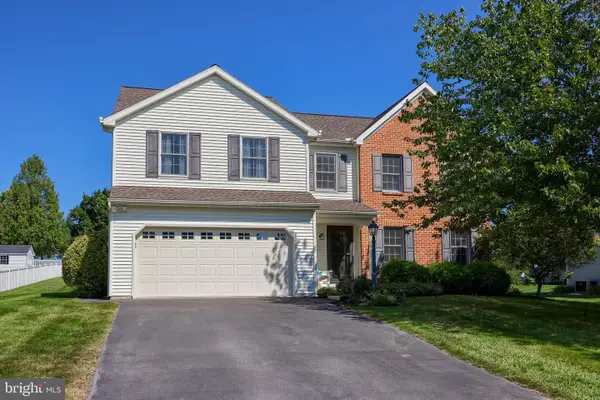 $610,000Pending5 beds 3 baths3,341 sq. ft.
$610,000Pending5 beds 3 baths3,341 sq. ft.22 Camellia Ct, LITITZ, PA 17543
MLS# PALA2076382Listed by: RE/MAX PINNACLE
