280 Snavely Mill Rd, Lititz, PA 17543
Local realty services provided by:Better Homes and Gardens Real Estate Reserve
280 Snavely Mill Rd,Lititz, PA 17543
$464,900
- 4 Beds
- 3 Baths
- 2,574 sq. ft.
- Single family
- Pending
Listed by: sajy mathew
Office: coldwell banker realty
MLS#:PALA2079112
Source:BRIGHTMLS
Price summary
- Price:$464,900
- Price per sq. ft.:$180.61
About this home
This nicely maintained Warwick School District home is nestled on a scenic 1.02-acre lot in Elizabeth Twp.
Located in a peaceful setting this 4-bedroom, 2.5-bath residence offers over 2,500 square feet of thoughtfully designed living space with an open floor plan and soaring vaulted ceilings throughout the main living areas. As you enter the home you are invited into the tv/ living room area and flows nicely into the formal dining room, currently used as an office area. The kitchen features a tile back splash, newer stainless steel appliances, access to the deck and eating area that flows seamlessly into the lower family room. The spacious lower level features a cozy pellet stove and access to the paver patio and large composite deck with pergola, that is perfect for entertaining or enjoying the peaceful countryside views of your acre plus property. A feature unique to this home is the lower level office/ salon area with a private entrance that can potentially be converted to a 4th bedroom or continue being used as a work space. The lower level bathroom/laundry combo is a great space that has been recently updated with new flooring, vanity and toilet. From here you also have access to the attached 2 car garage with plenty of area to store things. As you move to the upper level of this home you will find the sizeable primary suite which includes a private bath. Here you will also find the two additional bedrooms with an good space and an abundance of natural light. The additional full bath is located here as well. This home has a ton of potential and with updates including newer stainless steel appliances, plank flooring and well tank already in place the new owner will have a great platform to customize and make this home their own.
Located in the Warwick School District and just minutes from downtown Lititz, this home combines rural esthetics with modern convenience. Don’t miss your chance to own this unique property in one of Lancaster County’s most desirable towns.
Contact an agent
Home facts
- Year built:1987
- Listing ID #:PALA2079112
- Added:99 day(s) ago
- Updated:February 11, 2026 at 08:32 AM
Rooms and interior
- Bedrooms:4
- Total bathrooms:3
- Full bathrooms:2
- Half bathrooms:1
- Living area:2,574 sq. ft.
Heating and cooling
- Cooling:Central A/C
- Heating:Electric, Forced Air, Heat Pump(s)
Structure and exterior
- Year built:1987
- Building area:2,574 sq. ft.
- Lot area:1.02 Acres
Schools
- High school:WARWICK SENIOR
Utilities
- Water:Well
- Sewer:On Site Septic
Finances and disclosures
- Price:$464,900
- Price per sq. ft.:$180.61
- Tax amount:$5,110 (2025)
New listings near 280 Snavely Mill Rd
- New
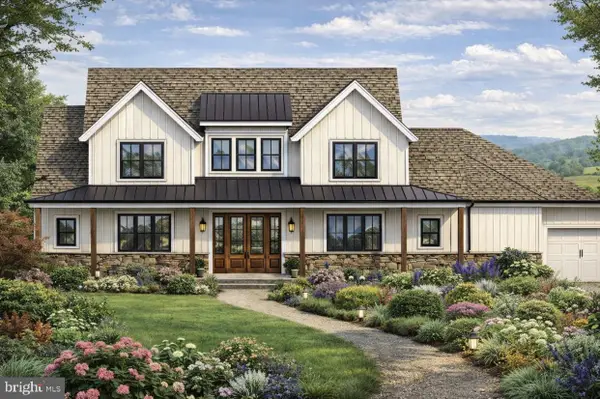 $1,565,000Active3 beds 4 baths2,962 sq. ft.
$1,565,000Active3 beds 4 baths2,962 sq. ft.50 Meadowbreeze, LITITZ, PA 17543
MLS# PALA2082812Listed by: KELLER WILLIAMS ELITE - New
 $250,000Active4 beds 2 baths1,942 sq. ft.
$250,000Active4 beds 2 baths1,942 sq. ft.147 S Spruce St, LITITZ, PA 17543
MLS# PALA2083016Listed by: CAVALRY REALTY LLC - Open Sun, 1 to 3pm
 $750,000Pending4 beds 3 baths2,608 sq. ft.
$750,000Pending4 beds 3 baths2,608 sq. ft.649 Dorset St, LITITZ, PA 17543
MLS# PALA2082756Listed by: KELLER WILLIAMS ELITE - Open Sun, 1 to 3pmNew
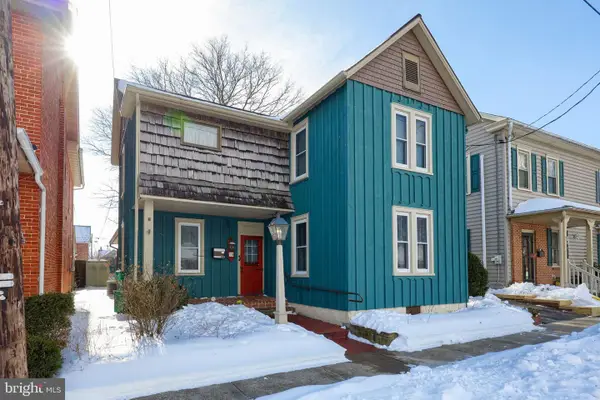 $325,000Active4 beds 2 baths1,824 sq. ft.
$325,000Active4 beds 2 baths1,824 sq. ft.16 E Market St, LITITZ, PA 17543
MLS# PALA2082880Listed by: BERKSHIRE HATHAWAY HOMESERVICES HOMESALE REALTY - New
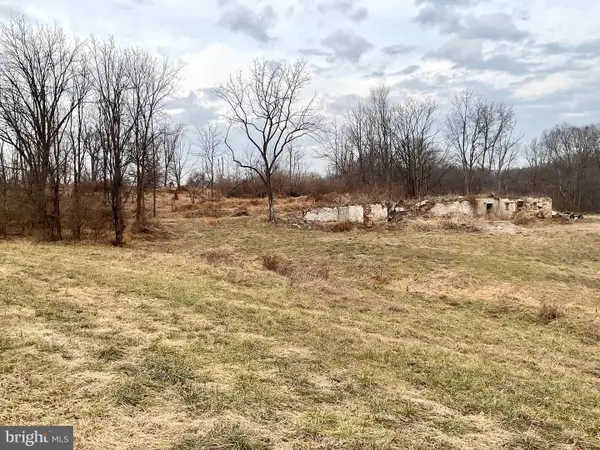 $1,500,000Active4 beds 1 baths1,716 sq. ft.
$1,500,000Active4 beds 1 baths1,716 sq. ft.1500 Furnace Hills Pike, LITITZ, PA 17543
MLS# PALA2082810Listed by: BEILER-CAMPBELL REALTORS-QUARRYVILLE - Open Sun, 1 to 3pmNew
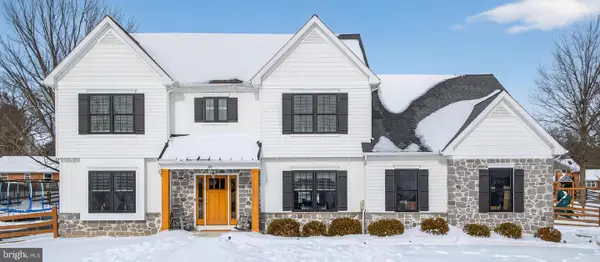 $925,000Active4 beds 4 baths3,070 sq. ft.
$925,000Active4 beds 4 baths3,070 sq. ft.103 E Woods Dr, LITITZ, PA 17543
MLS# PALA2082572Listed by: KELLER WILLIAMS ELITE - New
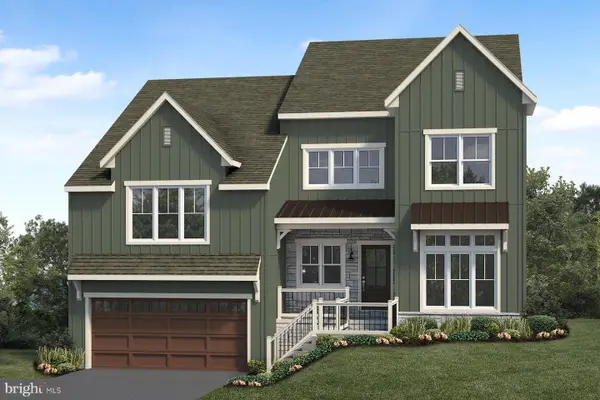 $693,700Active4 beds 3 baths2,888 sq. ft.
$693,700Active4 beds 3 baths2,888 sq. ft.81 Tupelo St, LITITZ, PA 17543
MLS# PALA2082870Listed by: TODAY'S REALTY - Open Fri, 5 to 7pmNew
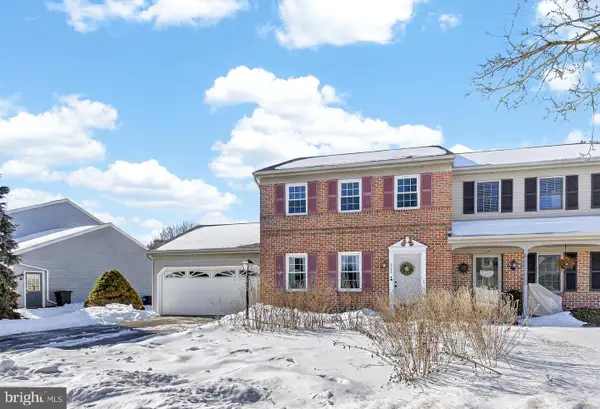 $360,000Active3 beds 2 baths1,320 sq. ft.
$360,000Active3 beds 2 baths1,320 sq. ft.117 Laurie Ln, LITITZ, PA 17543
MLS# PALA2082882Listed by: KELLER WILLIAMS ELITE 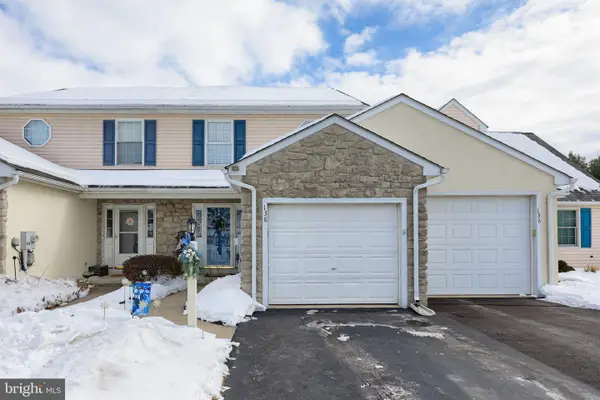 $335,000Pending3 beds 2 baths1,964 sq. ft.
$335,000Pending3 beds 2 baths1,964 sq. ft.138 Moorland Ct, LITITZ, PA 17543
MLS# PALA2081646Listed by: BERKSHIRE HATHAWAY HOMESERVICES HOMESALE REALTY- New
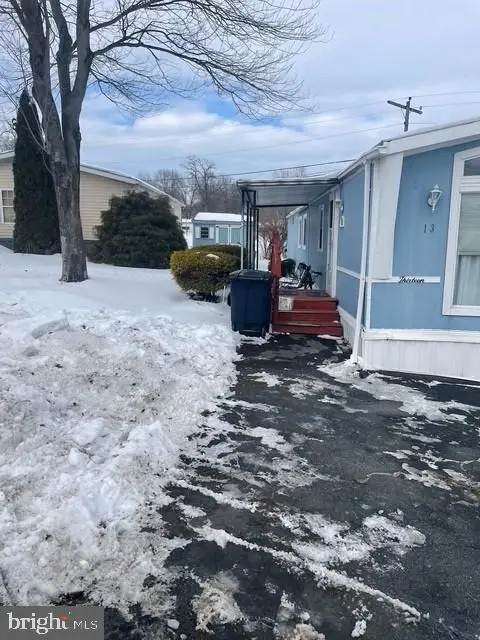 $63,900Active2 beds 1 baths980 sq. ft.
$63,900Active2 beds 1 baths980 sq. ft.13 Earl Ln, LITITZ, PA 17543
MLS# PALA2082836Listed by: HOWARD HANNA REAL ESTATE SERVICES - LANCASTER

