46 Green Acre Rd, Lititz, PA 17543
Local realty services provided by:Better Homes and Gardens Real Estate Maturo
46 Green Acre Rd,Lititz, PA 17543
$430,000
- 4 Beds
- 4 Baths
- 3,120 sq. ft.
- Single family
- Pending
Listed by: kaui garcia
Office: keller williams real estate -exton
MLS#:PALA2079412
Source:BRIGHTMLS
Price summary
- Price:$430,000
- Price per sq. ft.:$137.82
About this home
OPEN HOUSE CANCELLED for Nov 30th!! Enjoy peaceful farmland views right out your front door from this beautifully maintained ranch-style home. The covered front porch is perfect for relaxing and taking in the quiet surroundings.
Inside, the main level features a bright living room overlooking the wooded backyard, a spacious family room with a wood-burning fireplace and built-ins, and access to the sunroom and oversized two-car garage. The kitchen connects seamlessly for easy entertaining. The primary suite includes a private full bath, plus two additional bedrooms and a large hall bath complete the first floor.
The finished basement adds valuable living space with an extra bedroom, full bath, laundry, and flexible rooms—one previously used as a music room. It also includes a Bilco door for outdoor access and a radon system for peace of mind.
Additional highlights include geothermal heating and cooling (recently serviced), a brand-new water heater, generous garage storage with workbench and attic access, a backyard shed, and a greenhouse for gardening enthusiasts.
Backed by mature trees and surrounded by nature, this Lititz home offers comfort, versatility, and tranquility—all in one. Schedule your showing today!
Contact an agent
Home facts
- Year built:1982
- Listing ID #:PALA2079412
- Added:43 day(s) ago
- Updated:December 25, 2025 at 08:30 AM
Rooms and interior
- Bedrooms:4
- Total bathrooms:4
- Full bathrooms:3
- Half bathrooms:1
- Living area:3,120 sq. ft.
Heating and cooling
- Cooling:Central A/C
- Heating:Baseboard - Electric, Electric, Forced Air, Geo-thermal
Structure and exterior
- Roof:Composite, Shingle
- Year built:1982
- Building area:3,120 sq. ft.
- Lot area:0.38 Acres
Schools
- High school:WARWICK SENIOR
- Middle school:WARWICK
- Elementary school:KISSEL HILL
Utilities
- Water:Public
- Sewer:Public Sewer
Finances and disclosures
- Price:$430,000
- Price per sq. ft.:$137.82
- Tax amount:$4,367 (2025)
New listings near 46 Green Acre Rd
- New
 $489,900Active4 beds 4 baths2,970 sq. ft.
$489,900Active4 beds 4 baths2,970 sq. ft.1 Brookwood Dr, LITITZ, PA 17543
MLS# PALA2081054Listed by: LUSK & ASSOCIATES SOTHEBY'S INTERNATIONAL REALTY - Coming Soon
 $675,000Coming Soon3 beds 4 baths
$675,000Coming Soon3 beds 4 baths1098 Stillwood Cir, LITITZ, PA 17543
MLS# PALA2080876Listed by: KELLER WILLIAMS ELITE - New
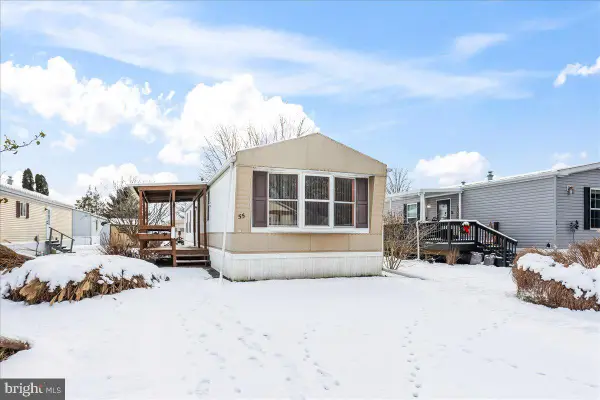 $40,000Active2 beds 2 baths980 sq. ft.
$40,000Active2 beds 2 baths980 sq. ft.55 Penn Valley Vlg, LITITZ, PA 17543
MLS# PALA2080850Listed by: EXP REALTY, LLC - Coming Soon
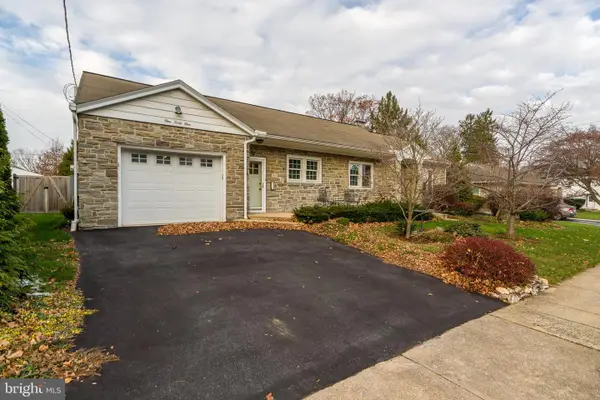 $319,000Coming Soon2 beds 1 baths
$319,000Coming Soon2 beds 1 baths141 E Lincoln Ave, LITITZ, PA 17543
MLS# PALA2080864Listed by: DENNIS E. BECK REAL ESTATE 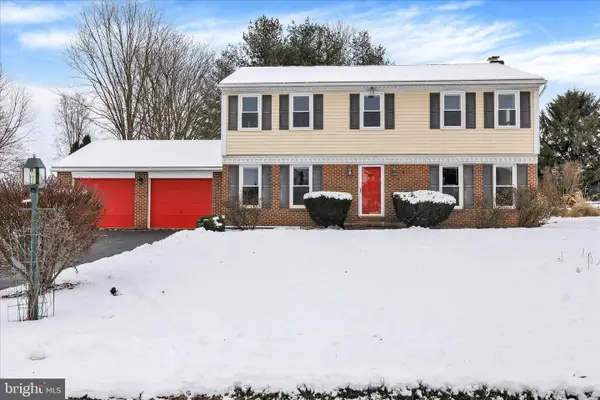 $485,000Pending4 beds 3 baths3,007 sq. ft.
$485,000Pending4 beds 3 baths3,007 sq. ft.438 Coach House Ln, LITITZ, PA 17543
MLS# PALA2080834Listed by: COLDWELL BANKER REALTY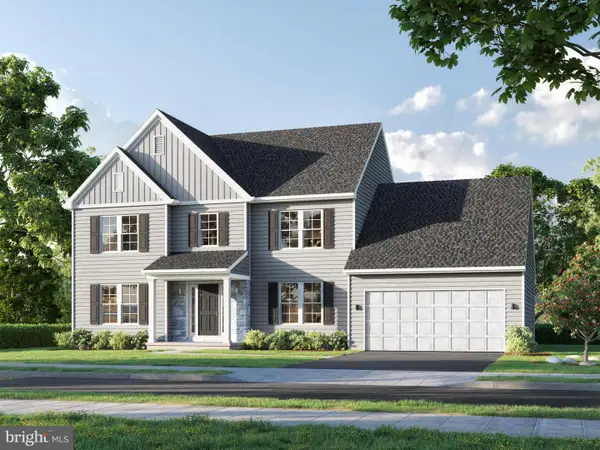 $678,880Pending4 beds 3 baths2,626 sq. ft.
$678,880Pending4 beds 3 baths2,626 sq. ft.424 Parkside Way, LITITZ, PA 17543
MLS# PALA2080744Listed by: COLDWELL BANKER REALTY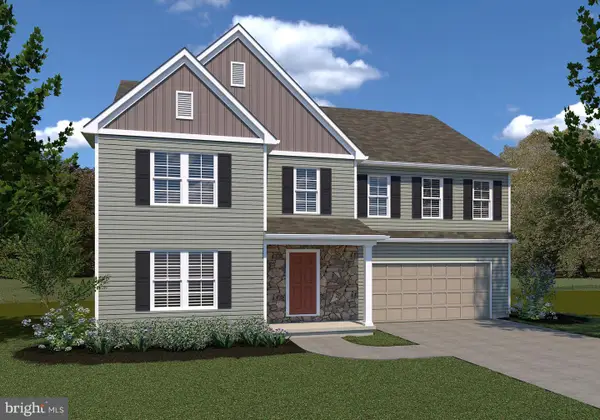 $715,350Pending4 beds 4 baths3,627 sq. ft.
$715,350Pending4 beds 4 baths3,627 sq. ft.416 Parkside Way, LITITZ, PA 17543
MLS# PALA2080726Listed by: COLDWELL BANKER REALTY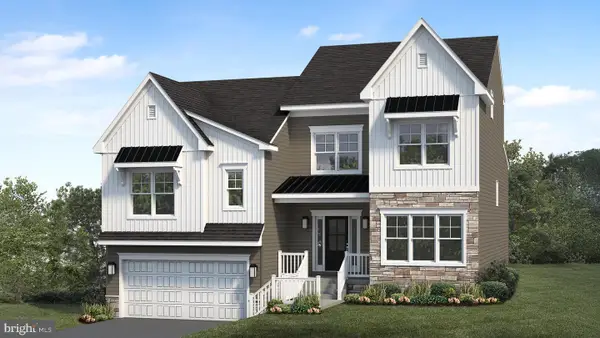 $704,900Active4 beds 3 baths2,896 sq. ft.
$704,900Active4 beds 3 baths2,896 sq. ft.15 Vista Ct, LITITZ, PA 17543
MLS# PALA2080646Listed by: TODAY'S REALTY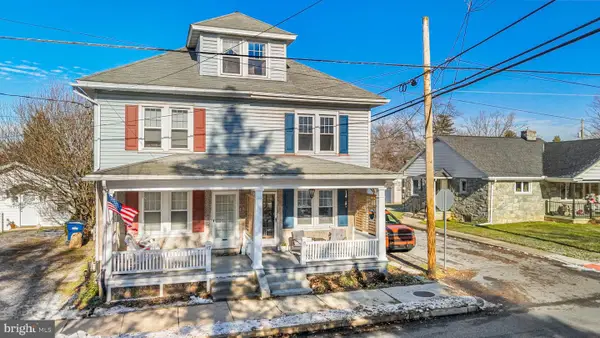 $279,000Pending4 beds 2 baths1,692 sq. ft.
$279,000Pending4 beds 2 baths1,692 sq. ft.19 E 2nd Ave, LITITZ, PA 17543
MLS# PALA2080574Listed by: HOMETOWN PROPERTY SALES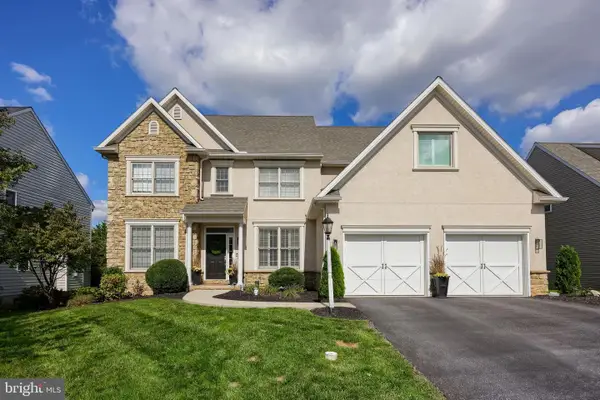 $750,000Pending5 beds 4 baths3,660 sq. ft.
$750,000Pending5 beds 4 baths3,660 sq. ft.307 Bowyer Ln, LITITZ, PA 17543
MLS# PALA2080404Listed by: LUSK & ASSOCIATES SOTHEBY'S INTERNATIONAL REALTY
