810 Snyder Hill Rd, Lititz, PA 17543
Local realty services provided by:Better Homes and Gardens Real Estate Cassidon Realty
810 Snyder Hill Rd,Lititz, PA 17543
$399,900
- 3 Beds
- 3 Baths
- 2,004 sq. ft.
- Single family
- Pending
Listed by:samuel groff
Office:iron valley real estate of lancaster
MLS#:PALA2078610
Source:BRIGHTMLS
Price summary
- Price:$399,900
- Price per sq. ft.:$199.55
About this home
Welcome to 810 Snyder Hill Road! Looking for first-floor living in Lititz? Look no further. This brick rancher, with farmland views and over 2,000 square feet of living space, features 3 bedrooms and 2 bathrooms. As you step inside the front door, you're welcomed by the large living room with a bay window overlooking the preserved farmland that seamlessly flows into the kitchen and dining area! From there, you can enter the attached 1-car garage or step onto the back patio, which is great for entertaining outdoors and is also covered to protect you from the elements. The main floor consists of 3 bedrooms and a full bath. The finished lower level offers an additional family room, as well as two other finished rooms, an additional bathroom, and a utility room with additional storage. This home is centrally located just minutes from the main roadways! Don't delay, schedule your private tour today before it is too late!
Contact an agent
Home facts
- Year built:1971
- Listing ID #:PALA2078610
- Added:8 day(s) ago
- Updated:November 01, 2025 at 10:45 PM
Rooms and interior
- Bedrooms:3
- Total bathrooms:3
- Full bathrooms:2
- Half bathrooms:1
- Living area:2,004 sq. ft.
Heating and cooling
- Cooling:Central A/C, Heat Pump(s)
- Heating:Electric, Heat Pump - Oil BackUp, Oil
Structure and exterior
- Year built:1971
- Building area:2,004 sq. ft.
- Lot area:0.36 Acres
Utilities
- Water:Well
- Sewer:Public Sewer
Finances and disclosures
- Price:$399,900
- Price per sq. ft.:$199.55
- Tax amount:$3,708 (2025)
New listings near 810 Snyder Hill Rd
- New
 $249,900Active2 beds 1 baths1,080 sq. ft.
$249,900Active2 beds 1 baths1,080 sq. ft.507 W Brubaker Valley Rd, LITITZ, PA 17543
MLS# PALA2078966Listed by: LIFE CHANGES REALTY GROUP - New
 $325,000Active3 beds 3 baths1,350 sq. ft.
$325,000Active3 beds 3 baths1,350 sq. ft.762 Keller Dr, LITITZ, PA 17543
MLS# PALA2078892Listed by: BERKSHIRE HATHAWAY HOMESERVICES HOMESALE REALTY - New
 $359,900Active4 beds 4 baths2,061 sq. ft.
$359,900Active4 beds 4 baths2,061 sq. ft.802 Wallingford Rd, LITITZ, PA 17543
MLS# PALA2078878Listed by: BERKSHIRE HATHAWAY HOMESERVICES HOMESALE REALTY - New
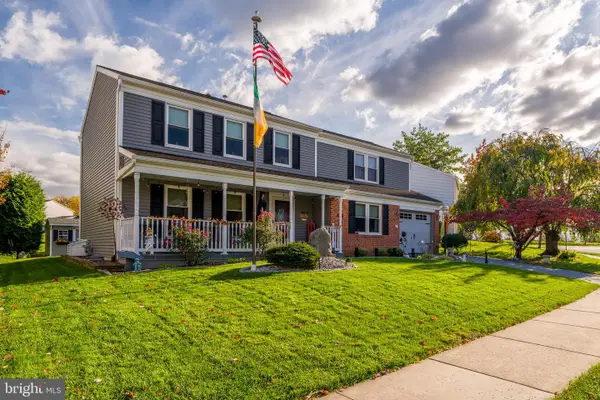 $489,900Active4 beds 3 baths2,874 sq. ft.
$489,900Active4 beds 3 baths2,874 sq. ft.411 Danbury Dr, LITITZ, PA 17543
MLS# PALA2078736Listed by: RE/MAX PINNACLE - Coming Soon
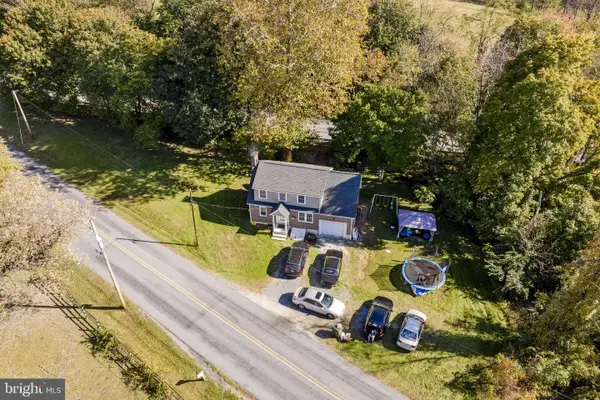 $325,000Coming Soon3 beds 1 baths
$325,000Coming Soon3 beds 1 baths107 Crest Rd, LITITZ, PA 17543
MLS# PALA2078778Listed by: KINGSWAY REALTY - EPHRATA 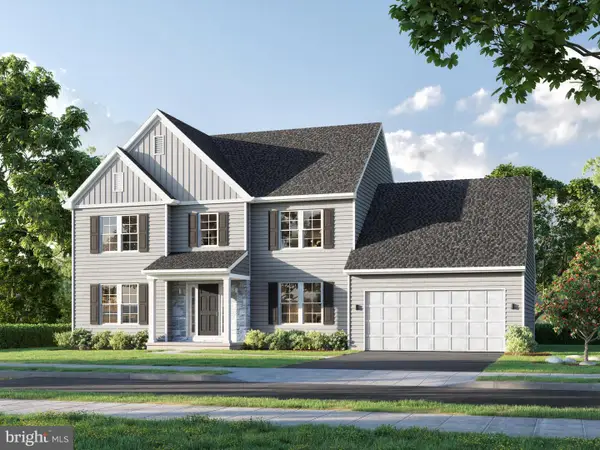 $664,880Pending4 beds 3 baths2,626 sq. ft.
$664,880Pending4 beds 3 baths2,626 sq. ft.444 Parkside Way, LITITZ, PA 17543
MLS# PALA2078754Listed by: COLDWELL BANKER REALTY- Open Sat, 1 to 3pmNew
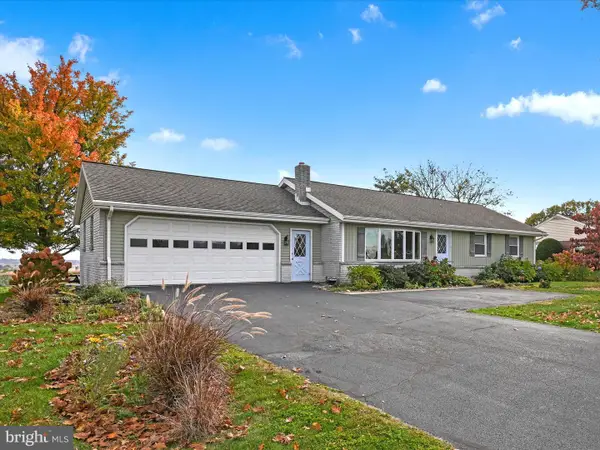 $369,900Active3 beds 3 baths1,606 sq. ft.
$369,900Active3 beds 3 baths1,606 sq. ft.362 W Lexington Rd, LITITZ, PA 17543
MLS# PALA2078738Listed by: BERKSHIRE HATHAWAY HOMESERVICES HOMESALE REALTY - Open Sun, 1 to 2:30pmNew
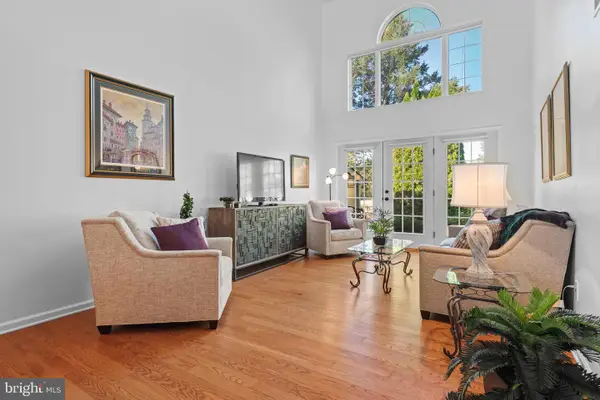 $429,900Active3 beds 2 baths1,720 sq. ft.
$429,900Active3 beds 2 baths1,720 sq. ft.28 Cardiff Ct, LITITZ, PA 17543
MLS# PALA2078698Listed by: COLDWELL BANKER REALTY 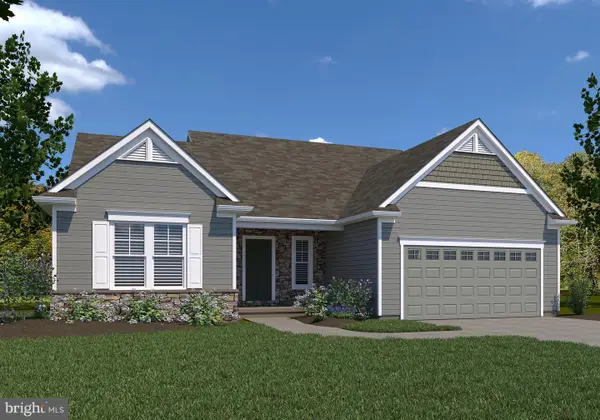 $687,805Pending3 beds 3 baths2,914 sq. ft.
$687,805Pending3 beds 3 baths2,914 sq. ft.375 Royal Hunt Way, LITITZ, PA 17543
MLS# PALA2078624Listed by: COLDWELL BANKER REALTY $225,000Pending3 beds 2 baths1,320 sq. ft.
$225,000Pending3 beds 2 baths1,320 sq. ft.28 Brookview Dr, LITITZ, PA 17543
MLS# PALA2078534Listed by: COLDWELL BANKER REALTY
