827 Disston View Dr, Lititz, PA 17543
Local realty services provided by:Better Homes and Gardens Real Estate Reserve
827 Disston View Dr,Lititz, PA 17543
$286,000
- 4 Beds
- 2 Baths
- 1,985 sq. ft.
- Single family
- Pending
Listed by: thomas m stewart
Office: cavalry realty llc.
MLS#:PALA2079688
Source:BRIGHTMLS
Price summary
- Price:$286,000
- Price per sq. ft.:$144.08
About this home
This property will be offered at Public Auction on Saturday, December 13, 2025 @ 12pm. The listing price is the opening bid only and in no way reflects the final sale price. 10% down due at auction, 2% transfer tax to be paid by the purchaser, real estate taxes prorated. This four-bedroom home sits on a
spacious lot with beautiful farmland views and offers convenient access to downtown Lititz and Routes 772, 222, and 272. The main floor features a cozy living room, an eat-in kitchen, an additional family room, a bedroom, and a full bathroom with laundry. Upstairs, you’ll find three bedrooms, an office space, and a full bathroom. Additional amenities include an unfinished basement and a two-story detached garage, featuring garage door access to the second floor. While this home is in need of some
cosmetic updates, it offers great potential for you and your family!
Contact an agent
Home facts
- Year built:1950
- Listing ID #:PALA2079688
- Added:40 day(s) ago
- Updated:December 25, 2025 at 08:30 AM
Rooms and interior
- Bedrooms:4
- Total bathrooms:2
- Full bathrooms:2
- Living area:1,985 sq. ft.
Heating and cooling
- Heating:Forced Air, Oil
Structure and exterior
- Roof:Composite, Shingle
- Year built:1950
- Building area:1,985 sq. ft.
- Lot area:0.5 Acres
Schools
- High school:WARWICK SENIOR
Utilities
- Water:Well
- Sewer:On Site Septic
Finances and disclosures
- Price:$286,000
- Price per sq. ft.:$144.08
- Tax amount:$3,608 (2025)
New listings near 827 Disston View Dr
- New
 $489,900Active4 beds 4 baths2,970 sq. ft.
$489,900Active4 beds 4 baths2,970 sq. ft.1 Brookwood Dr, LITITZ, PA 17543
MLS# PALA2081054Listed by: LUSK & ASSOCIATES SOTHEBY'S INTERNATIONAL REALTY - Coming Soon
 $675,000Coming Soon3 beds 4 baths
$675,000Coming Soon3 beds 4 baths1098 Stillwood Cir, LITITZ, PA 17543
MLS# PALA2080876Listed by: KELLER WILLIAMS ELITE - New
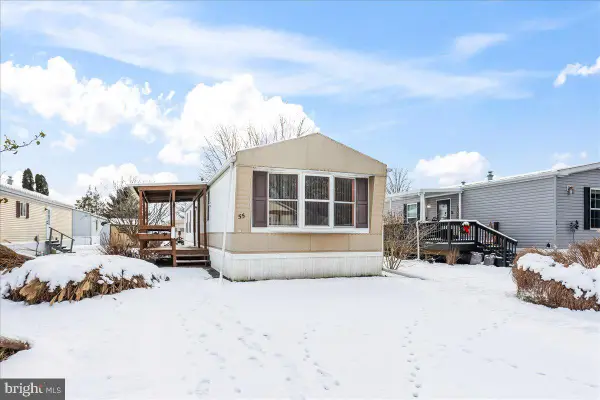 $40,000Active2 beds 2 baths980 sq. ft.
$40,000Active2 beds 2 baths980 sq. ft.55 Penn Valley Vlg, LITITZ, PA 17543
MLS# PALA2080850Listed by: EXP REALTY, LLC - Coming Soon
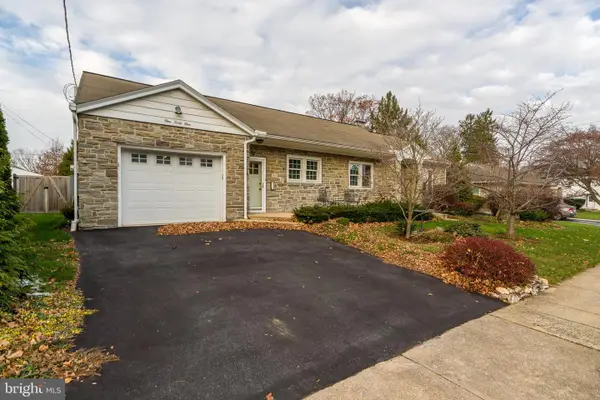 $319,000Coming Soon2 beds 1 baths
$319,000Coming Soon2 beds 1 baths141 E Lincoln Ave, LITITZ, PA 17543
MLS# PALA2080864Listed by: DENNIS E. BECK REAL ESTATE 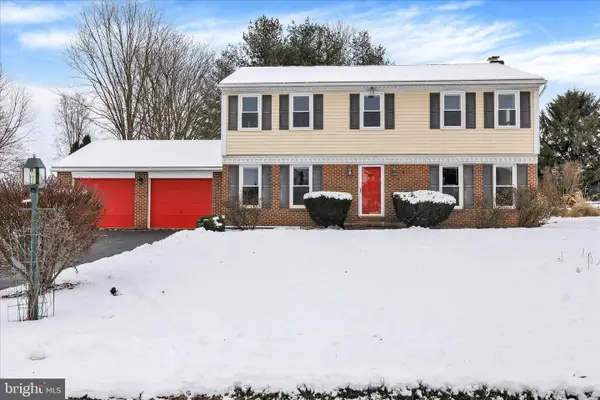 $485,000Pending4 beds 3 baths3,007 sq. ft.
$485,000Pending4 beds 3 baths3,007 sq. ft.438 Coach House Ln, LITITZ, PA 17543
MLS# PALA2080834Listed by: COLDWELL BANKER REALTY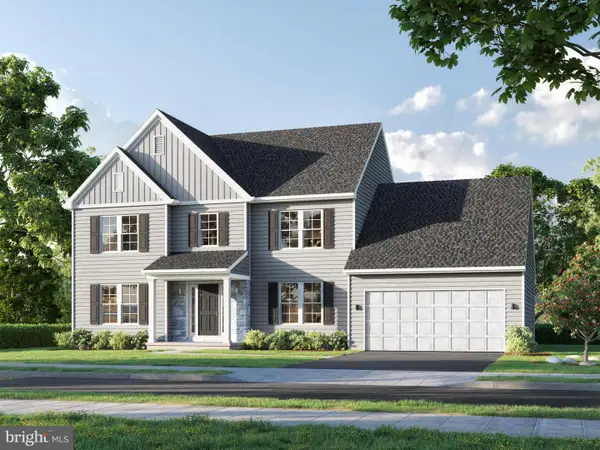 $678,880Pending4 beds 3 baths2,626 sq. ft.
$678,880Pending4 beds 3 baths2,626 sq. ft.424 Parkside Way, LITITZ, PA 17543
MLS# PALA2080744Listed by: COLDWELL BANKER REALTY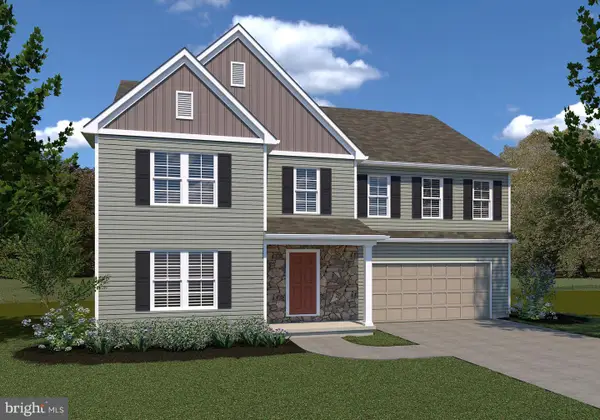 $715,350Pending4 beds 4 baths3,627 sq. ft.
$715,350Pending4 beds 4 baths3,627 sq. ft.416 Parkside Way, LITITZ, PA 17543
MLS# PALA2080726Listed by: COLDWELL BANKER REALTY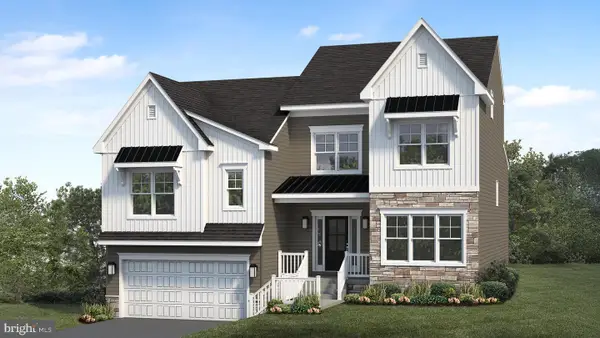 $704,900Active4 beds 3 baths2,896 sq. ft.
$704,900Active4 beds 3 baths2,896 sq. ft.15 Vista Ct, LITITZ, PA 17543
MLS# PALA2080646Listed by: TODAY'S REALTY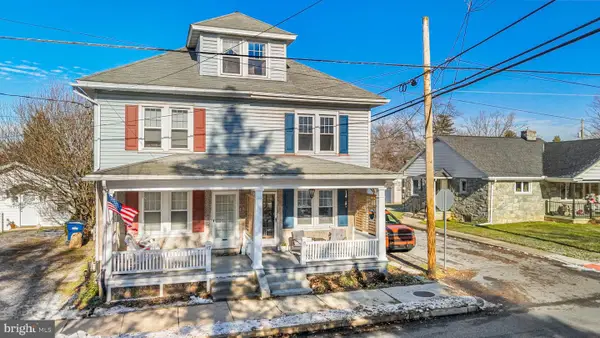 $279,000Pending4 beds 2 baths1,692 sq. ft.
$279,000Pending4 beds 2 baths1,692 sq. ft.19 E 2nd Ave, LITITZ, PA 17543
MLS# PALA2080574Listed by: HOMETOWN PROPERTY SALES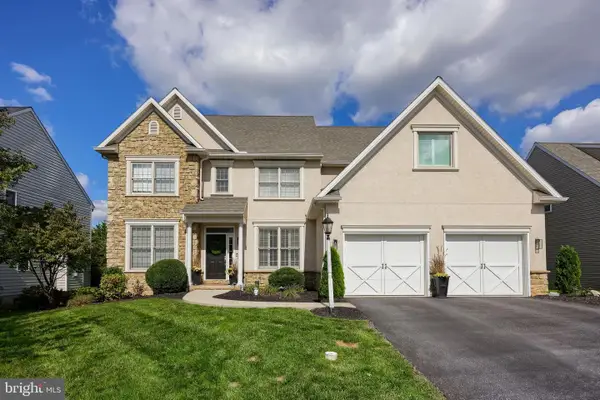 $750,000Pending5 beds 4 baths3,660 sq. ft.
$750,000Pending5 beds 4 baths3,660 sq. ft.307 Bowyer Ln, LITITZ, PA 17543
MLS# PALA2080404Listed by: LUSK & ASSOCIATES SOTHEBY'S INTERNATIONAL REALTY
