912 Perry Rd, Lititz, PA 17543
Local realty services provided by:Better Homes and Gardens Real Estate Valley Partners
912 Perry Rd,Lititz, PA 17543
$448,900
- 4 Beds
- 3 Baths
- - sq. ft.
- Single family
- Coming Soon
Upcoming open houses
- Thu, Oct 0904:00 pm - 06:00 pm
Listed by:erin smeltz
Office:kingsway realty - ephrata
MLS#:PALA2077466
Source:BRIGHTMLS
Price summary
- Price:$448,900
About this home
Enjoy the good life in Lititz, living in this ranch style home with so many options! The main floor offers front room living space with a bright, bay window. The renovated kitchen and dining space boasts a beautiful, granite island with lots of cupboard space and appliances that stay. Off of the kitchen, find extra storage and a laundry room. There are three bedrooms, a half bathroom and an updated full bathroom with walk in shower and soaking tub. Head out back to the all seasons porch with room to create your dream space for family life, relaxing or entertaining. The office in the back corner of the house allows for work to be done away from the main living spaces and has an exterior entrance. With half an acre, you have enough back yard to enjoy the above-ground pool and large tiled patio or sit under the pergola and enjoy a good meal.
The lower level provides more room to spread out in the den. There is a fourth bedroom and a bonus room that could be used for a playroom, homeschooling or exercise room. The lower level bathroom is useful if you have a full house and there is a washer and dryer hook up that could be utilized.
With attached and detached garages, you will not be in need of storage space! Attractive for the tradesman, mechanic or hobby enthusiast. Reap the benefits of the solar panels, a geothermal heat pump, and updated mechanicals throughout.
Contact an agent
Home facts
- Year built:1977
- Listing ID #:PALA2077466
- Added:2 day(s) ago
- Updated:October 05, 2025 at 01:38 PM
Rooms and interior
- Bedrooms:4
- Total bathrooms:3
- Full bathrooms:2
- Half bathrooms:1
Heating and cooling
- Cooling:Central A/C, Ductless/Mini-Split
- Heating:Baseboard - Electric, Electric, Forced Air, Geo-thermal, Oil, Solar - Passive
Structure and exterior
- Roof:Composite, Shingle
- Year built:1977
Schools
- High school:WARWICK SENIOR
- Middle school:WARWICK
- Elementary school:JOHN BECK
Utilities
- Water:Well
- Sewer:Public Sewer
Finances and disclosures
- Price:$448,900
- Tax amount:$4,391 (2025)
New listings near 912 Perry Rd
- New
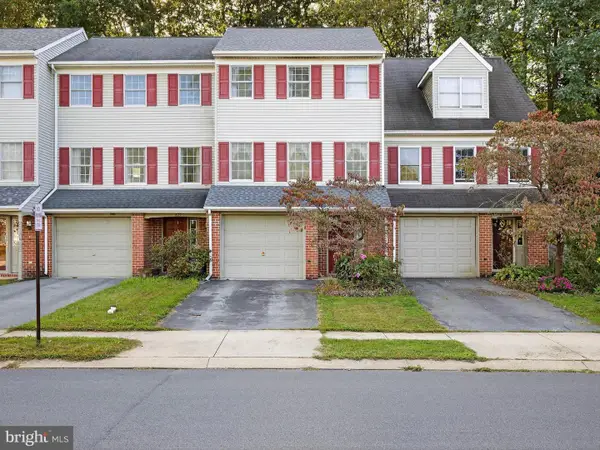 $289,900Active3 beds 2 baths1,200 sq. ft.
$289,900Active3 beds 2 baths1,200 sq. ft.427 Crosswinds Dr, LITITZ, PA 17543
MLS# PALA2077290Listed by: BOB SWAYNE REAL ESTATE - Coming Soon
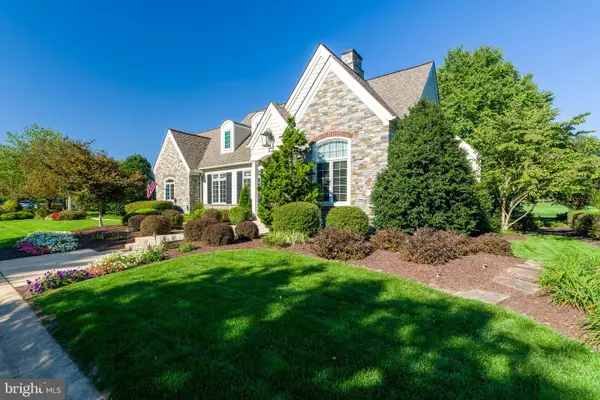 $925,000Coming Soon4 beds 4 baths
$925,000Coming Soon4 beds 4 baths817 Woodfield Dr, LITITZ, PA 17543
MLS# PALA2077434Listed by: KELLER WILLIAMS ELITE - New
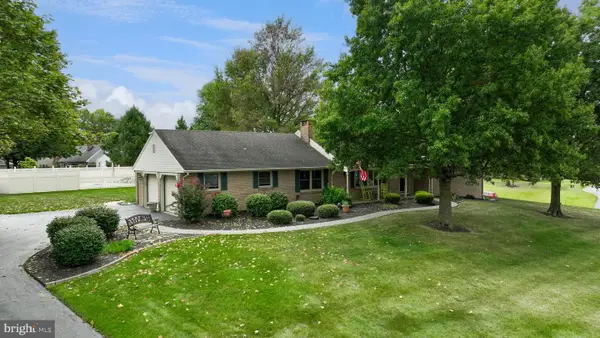 $499,900Active3 beds 2 baths1,848 sq. ft.
$499,900Active3 beds 2 baths1,848 sq. ft.310 W Lexington Rd, LITITZ, PA 17543
MLS# PALA2077500Listed by: BERKSHIRE HATHAWAY HOMESERVICES HOMESALE REALTY - Open Sun, 1 to 3pmNew
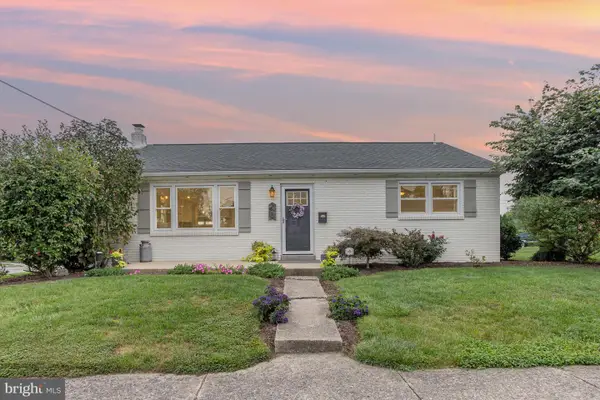 $325,000Active4 beds 1 baths1,120 sq. ft.
$325,000Active4 beds 1 baths1,120 sq. ft.129 Forney Dr, LITITZ, PA 17543
MLS# PALA2077050Listed by: RE/MAX PINNACLE - New
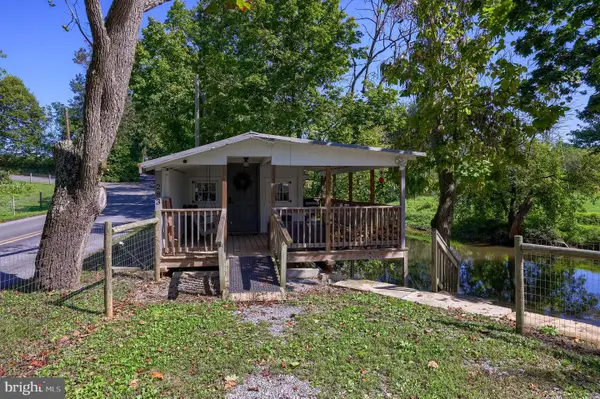 $134,900Active1 beds -- baths300 sq. ft.
$134,900Active1 beds -- baths300 sq. ft.283 Skyview Ln, LITITZ, PA 17543
MLS# PALA2077348Listed by: LUSK & ASSOCIATES SOTHEBY'S INTERNATIONAL REALTY - Open Sun, 1 to 3pmNew
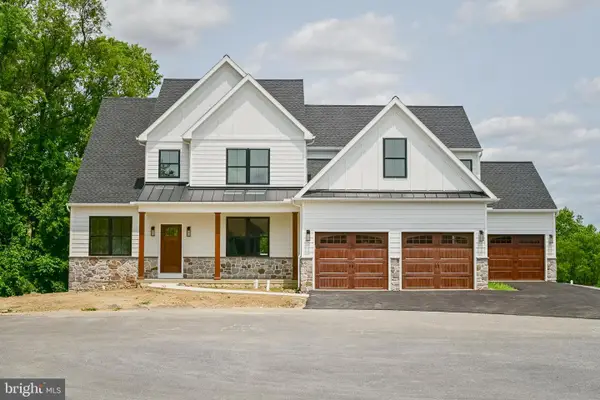 $865,000Active4 beds 3 baths3,100 sq. ft.
$865,000Active4 beds 3 baths3,100 sq. ft.19 Thaton Rd, LITITZ, PA 17543
MLS# PALA2077154Listed by: COLDWELL BANKER REALTY - New
 $150,000Active3 Acres
$150,000Active3 Acres176 Middle Creek Rd, LITITZ, PA 17543
MLS# PALA2077342Listed by: KINGSWAY REALTY - EPHRATA - New
 $529,000Active3 beds 2 baths3,156 sq. ft.
$529,000Active3 beds 2 baths3,156 sq. ft.671 Snyder Hill Rd, LITITZ, PA 17543
MLS# PALA2077346Listed by: KINGSWAY REALTY - EPHRATA - New
 $700,000Active4 beds 2 baths2,870 sq. ft.
$700,000Active4 beds 2 baths2,870 sq. ft.176a Middle Creek Rd, LITITZ, PA 17543
MLS# PALA2077136Listed by: KINGSWAY REALTY - EPHRATA
