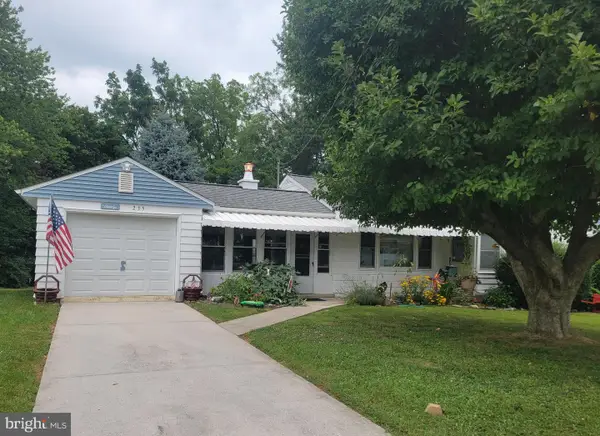15 Brandywine Ct, LITTLESTOWN, PA 17340
Local realty services provided by:Better Homes and Gardens Real Estate Cassidon Realty
15 Brandywine Ct,LITTLESTOWN, PA 17340
$325,000
- 3 Beds
- 3 Baths
- 1,546 sq. ft.
- Single family
- Active
Listed by:thomas michael harrison jr.
Office:vybe realty
MLS#:PAAD2018844
Source:BRIGHTMLS
Price summary
- Price:$325,000
- Price per sq. ft.:$210.22
About this home
Beautifully maintained and move-in ready 3BR/2BA Rancher located on a cul de sac in the quiet neighborhood of Littlestown. Pull into the double wide driveway, pass by adult trees and a lush lawn on your way to the covered front porch of your forever home. Step inside a home filled with natural light, an open floor plan, luxury flooring and a soft color palette. The main living space offers a large living room, an open concept dining room and kitchen, first floor laundry, and a large family room with a vaulted ceiling. The kitchen features plenty of cabinets and counter space, a double sink under a window, and a movable island. Down the hall are two sizable secondary bedrooms, a larger primary bedroom, and a full bath. The lower level offers additional semi-finished living space with a powder room, an additional laundry hookup, storage, and a walk-up to a spacious yard. From the main floor step outside onto a wood deck that overlooks a yard filled with green space, adult trees, a shed, and so many possibilities. This home is move-in ready with so much to offer new homeowners and is located in close proximity to shopping, restaurants, and commuter routes.
Contact an agent
Home facts
- Year built:2006
- Listing ID #:PAAD2018844
- Added:14 day(s) ago
- Updated:September 17, 2025 at 01:47 PM
Rooms and interior
- Bedrooms:3
- Total bathrooms:3
- Full bathrooms:2
- Half bathrooms:1
- Living area:1,546 sq. ft.
Heating and cooling
- Cooling:Central A/C
- Heating:Central, Forced Air, Natural Gas
Structure and exterior
- Year built:2006
- Building area:1,546 sq. ft.
- Lot area:0.23 Acres
Utilities
- Water:Public
- Sewer:Public Sewer
Finances and disclosures
- Price:$325,000
- Price per sq. ft.:$210.22
- Tax amount:$4,939 (2024)
New listings near 15 Brandywine Ct
- Coming SoonOpen Sun, 11am to 1pm
 $340,000Coming Soon3 beds 3 baths
$340,000Coming Soon3 beds 3 baths15 Yorktowne Ct, LITTLESTOWN, PA 17340
MLS# PAAD2019832Listed by: IRON VALLEY REAL ESTATE HANOVER - Coming Soon
 $230,000Coming Soon2 beds 1 baths
$230,000Coming Soon2 beds 1 baths235 W Myrtle St, LITTLESTOWN, PA 17340
MLS# PAAD2019810Listed by: BERKSHIRE HATHAWAY HOMESERVICES HOMESALE REALTY - New
 $349,000Active10.5 Acres
$349,000Active10.5 AcresLot 9 Mehring Rd, LITTLESTOWN, PA 17340
MLS# PAAD2019842Listed by: RE/MAX QUALITY SERVICE, INC. - Coming Soon
 $389,900Coming Soon3 beds 3 baths
$389,900Coming Soon3 beds 3 baths2238 Harney Rd, LITTLESTOWN, PA 17340
MLS# PAAD2019758Listed by: RE/MAX ADVANTAGE REALTY - New
 $649,900Active5 beds 4 baths4,401 sq. ft.
$649,900Active5 beds 4 baths4,401 sq. ft.37 Amanda Dr, LITTLESTOWN, PA 17340
MLS# PAAD2019754Listed by: KELLER WILLIAMS KEYSTONE REALTY  $349,900Pending3 beds 2 baths2,028 sq. ft.
$349,900Pending3 beds 2 baths2,028 sq. ft.450 Plunkert Rd, LITTLESTOWN, PA 17340
MLS# PAAD2019660Listed by: RE/MAX QUALITY SERVICE, INC.- Coming Soon
 $219,900Coming Soon3 beds 2 baths
$219,900Coming Soon3 beds 2 baths135 Apple Grove Ln, LITTLESTOWN, PA 17340
MLS# PAAD2019640Listed by: COLDWELL BANKER REALTY  $229,900Pending4 beds -- baths2,192 sq. ft.
$229,900Pending4 beds -- baths2,192 sq. ft.72-74 W King St, LITTLESTOWN, PA 17340
MLS# PAAD2019192Listed by: IRON VALLEY REAL ESTATE HANOVER $229,900Pending4 beds 2 baths2,192 sq. ft.
$229,900Pending4 beds 2 baths2,192 sq. ft.72-74 W King St, LITTLESTOWN, PA 17340
MLS# PAAD2019542Listed by: IRON VALLEY REAL ESTATE HANOVER $299,900Pending13.11 Acres
$299,900Pending13.11 Acres1445 Hanover Pike, LITTLESTOWN, PA 17340
MLS# PAAD2018848Listed by: BERKSHIRE HATHAWAY HOMESERVICES HOMESALE REALTY
