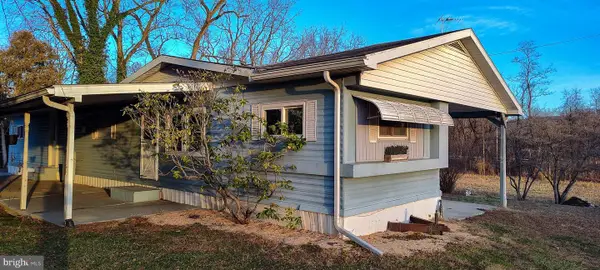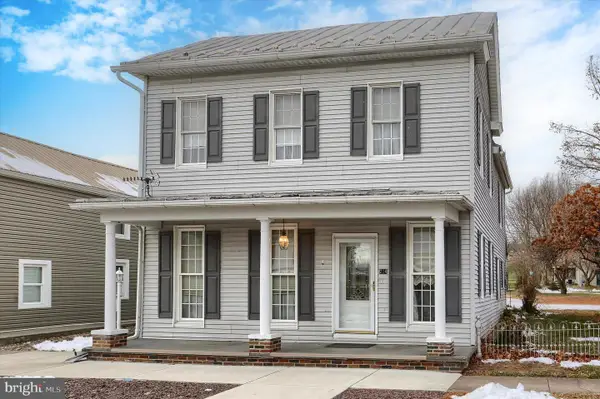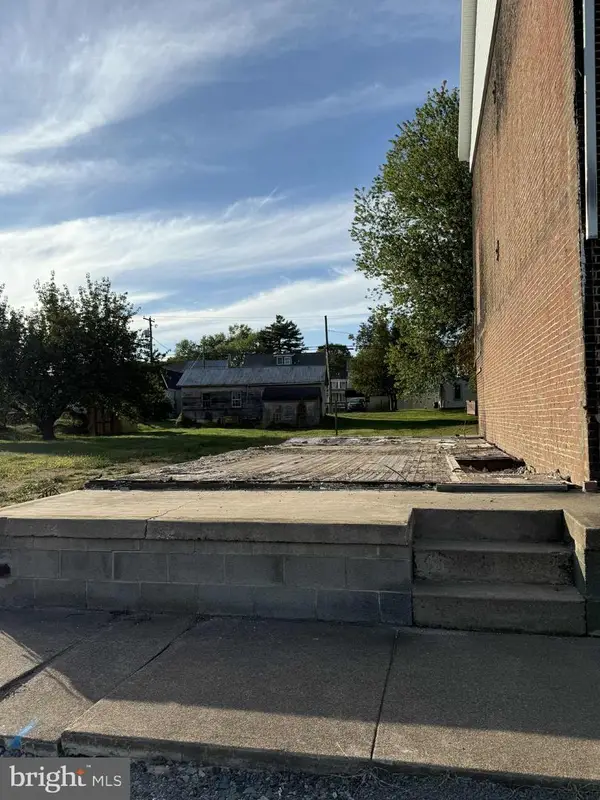211 N Market St, Liverpool, PA 17045
Local realty services provided by:Better Homes and Gardens Real Estate Valley Partners
211 N Market St,Liverpool, PA 17045
$298,500
- 5 Beds
- 3 Baths
- 2,550 sq. ft.
- Single family
- Active
Listed by: j. meryl stoltzfus, gerald h nolt
Office: beiler-campbell realtors-quarryville
MLS#:PAPY2008430
Source:BRIGHTMLS
Price summary
- Price:$298,500
- Price per sq. ft.:$117.06
About this home
Brand-New 5-Bedroom Home in Liverpool Borough!
Move right into this spacious 5-bedroom, 3-bath new construction home in the heart of Liverpool Borough, Perry County. With public water and sewer, central heat and air conditioning, and modern finishes throughout, it’s completely ready for your family to enjoy.
A welcoming front porch leads into an open, comfortable layout with plenty of natural light. The large private rear deck overlooks the backyard and offers peaceful outdoor space with views of the Susquehanna River. The two-car garage includes electric service, overhead doors, and workshop space, while the attic and full basement provide excellent storage or potential expansion.
Conveniently located with easy access to US 11/15, the home is just 20 minutes to Selinsgrove, 30 minutes to Harrisburg, and 45 minutes to Hershey, making commutes and day trips a breeze.
This newly built home blends small-town comfort with modern living—ideal for anyone seeking a move-in-ready property close to the river and regional conveniences.
Contact an agent
Home facts
- Year built:2025
- Listing ID #:PAPY2008430
- Added:105 day(s) ago
- Updated:January 22, 2026 at 02:49 PM
Rooms and interior
- Bedrooms:5
- Total bathrooms:3
- Full bathrooms:3
- Living area:2,550 sq. ft.
Heating and cooling
- Cooling:Central A/C
- Heating:Forced Air, Oil
Structure and exterior
- Roof:Architectural Shingle
- Year built:2025
- Building area:2,550 sq. ft.
- Lot area:0.19 Acres
Schools
- High school:GREENWOOD MIDDLE/HIGH SCHOOL
- Middle school:GREENWOOD MIDDLE/HIGH
- Elementary school:GREENWOOD
Utilities
- Water:Community, Public
- Sewer:Public Sewer
Finances and disclosures
- Price:$298,500
- Price per sq. ft.:$117.06
- Tax amount:$4,190 (2025)
New listings near 211 N Market St
 $124,900Active2 beds 2 baths1,128 sq. ft.
$124,900Active2 beds 2 baths1,128 sq. ft.2633 Old Trail Rd, LIVERPOOL, PA 17045
MLS# PAJT2012666Listed by: JACK GAUGHEN NETWORK SERVICES HOWER & ASSOCIATES $175,000Active4 beds 2 baths1,900 sq. ft.
$175,000Active4 beds 2 baths1,900 sq. ft.204 S Market St, LIVERPOOL, PA 17045
MLS# PAPY2008688Listed by: GREEN ACRES REALTY COMPANY $399,900Active3 beds 2 baths1,682 sq. ft.
$399,900Active3 beds 2 baths1,682 sq. ft.2130 Susquehanna Trl, LIVERPOOL, PA 17045
MLS# PAPY2008498Listed by: GREEN ACRES REALTY COMPANY $35,000Active0.2 Acres
$35,000Active0.2 Acres212 N Front St, LIVERPOOL, PA 17045
MLS# PAPY2008390Listed by: COLDWELL BANKER REALTY $235,000Pending4 beds 1 baths1,800 sq. ft.
$235,000Pending4 beds 1 baths1,800 sq. ft.408 S Market St, LIVERPOOL, PA 17045
MLS# PAPY2008168Listed by: KELLER WILLIAMS OF CENTRAL PA
