6 Oak Lane, Lock Haven, PA 17745
Local realty services provided by:Better Homes and Gardens Real Estate GSA Realty
6 Oak Lane,Lock Haven, PA 17745
$199,900
- 3 Beds
- 1 Baths
- 1,560 sq. ft.
- Single family
- Pending
Listed by: sara e eggler
Office: fish real estate, inc.
MLS#:PACL2025286
Source:BRIGHTMLS
Price summary
- Price:$199,900
- Price per sq. ft.:$128.14
About this home
Charming Raised Ranch on a Double Lot in Sunset Pines! This well-maintained home offers one-story living with the perfect blend of charm w/ modern updates. 3+ bdr's, bonus room / den off that could be used as 4th bedroom, & a spacious main living area! The kitchen features an eat-in dining area that flows into the living room providing abundant space to gather & cozy-up around the fireplace (seller never used / needs propane connected). The rear screened-in porch is a great place to enjoy the natural surroundings & host gatherings. The full, unfinished basement provides excellent potential to expand your living space. Additional highlights include: On-demand hot water heater, wood pellet stove w/ additional wood pellets, whole house fan, original built-in Jenn-Air appliances in kitchen, propane fireplace (seller never used / currently non-functioning), root cellar in basement, outdoor firepit and stones, double lot, & abundant natural light throughout. The perfect blend of comfort, functionality, efficiency & room to grow! $1500 credit offered for driveway repairs. Conveniently located less than 5 minutes commute to Central Mountain High School & Lock Haven University!
Contact an agent
Home facts
- Year built:1949
- Listing ID #:PACL2025286
- Added:59 day(s) ago
- Updated:December 17, 2025 at 10:49 AM
Rooms and interior
- Bedrooms:3
- Total bathrooms:1
- Full bathrooms:1
- Living area:1,560 sq. ft.
Heating and cooling
- Cooling:Window Unit(s)
- Heating:Electric, Oil
Structure and exterior
- Roof:Metal
- Year built:1949
- Building area:1,560 sq. ft.
- Lot area:0.54 Acres
Schools
- High school:CENTRAL MOUNTAIN
Utilities
- Water:Public
- Sewer:Public Sewer
Finances and disclosures
- Price:$199,900
- Price per sq. ft.:$128.14
- Tax amount:$2,602 (2025)
New listings near 6 Oak Lane
- New
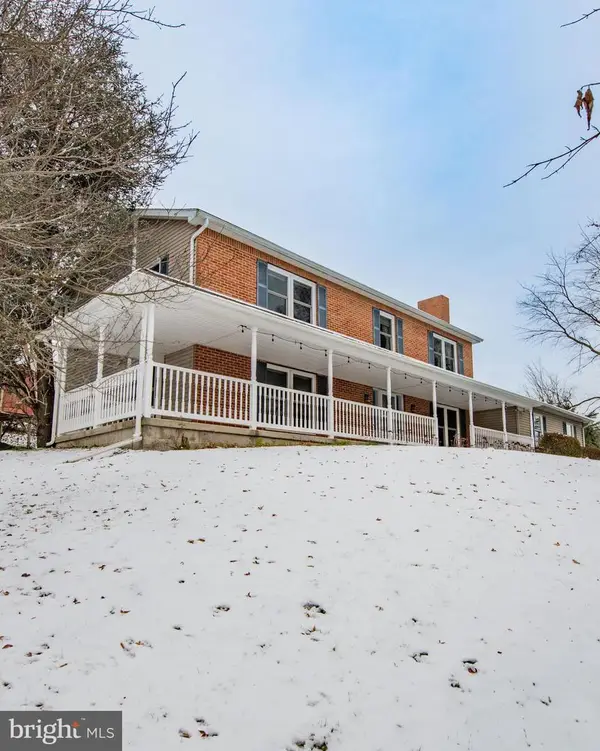 $369,000Active4 beds 3 baths2,650 sq. ft.
$369,000Active4 beds 3 baths2,650 sq. ft.1094 Redwing Road, LOCK HAVEN, PA 17745
MLS# PACL2025326Listed by: FISH REAL ESTATE, INC.  $329,900Active4 beds 2 baths1,680 sq. ft.
$329,900Active4 beds 2 baths1,680 sq. ft.310-312 W Clinton Street, LOCK HAVEN, PA 17745
MLS# PACL2025324Listed by: FISH REAL ESTATE, INC.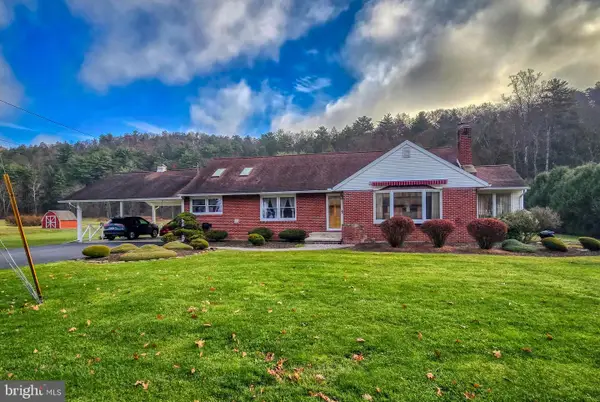 $359,900Pending3 beds 2 baths1,736 sq. ft.
$359,900Pending3 beds 2 baths1,736 sq. ft.418 Park Ave, LOCK HAVEN, PA 17745
MLS# PACL2025318Listed by: ANCHOR REALTY, LLC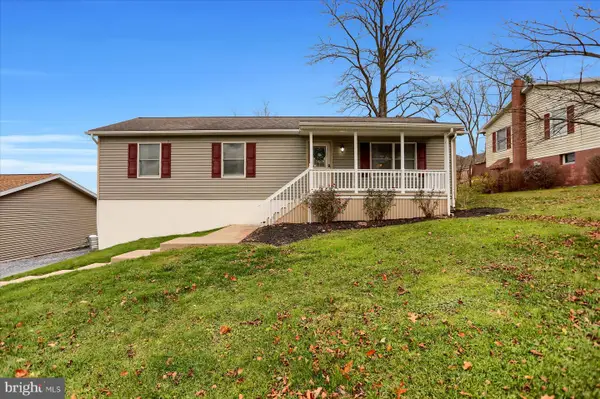 $198,000Pending3 beds 1 baths1,602 sq. ft.
$198,000Pending3 beds 1 baths1,602 sq. ft.7 Greenwood Avenue, LOCK HAVEN, PA 17745
MLS# PACL2025308Listed by: ADVENTURE REALTY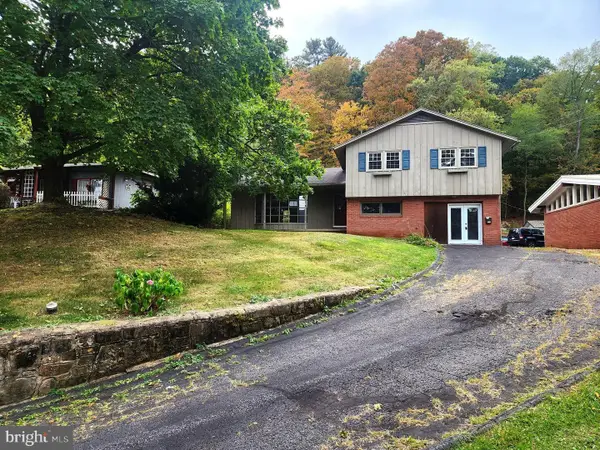 $185,000Active4 beds 2 baths1,894 sq. ft.
$185,000Active4 beds 2 baths1,894 sq. ft.361 Susquehanna Ave, LOCK HAVEN, PA 17745
MLS# PACL2025316Listed by: LINN REALTY $89,900Pending2 beds 1 baths1,072 sq. ft.
$89,900Pending2 beds 1 baths1,072 sq. ft.385 Herr St, LOCK HAVEN, PA 17745
MLS# PACL2025298Listed by: KELLER WILLIAMS KEYSTONE REALTY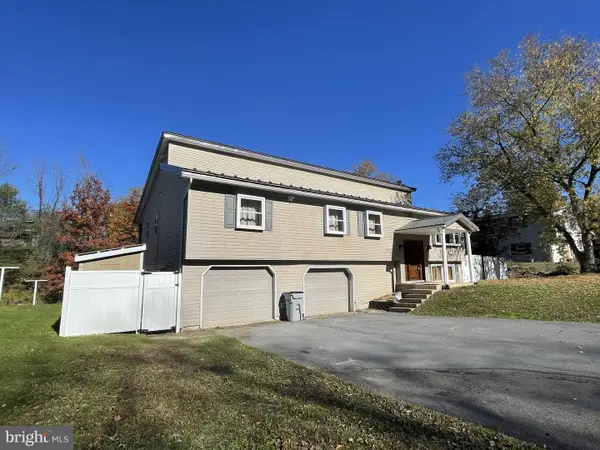 $350,000Active3 beds 3 baths2,923 sq. ft.
$350,000Active3 beds 3 baths2,923 sq. ft.12 Park Dr, LOCK HAVEN, PA 17745
MLS# PACL2025294Listed by: SWC REALTY, LLC $39,999Active3 beds 1 baths1,596 sq. ft.
$39,999Active3 beds 1 baths1,596 sq. ft.20 Whippoorwill Ln, LOCK HAVEN, PA 17745
MLS# PACL2025292Listed by: THE GREENE REALTY GROUP $133,500Active3 beds 2 baths2,200 sq. ft.
$133,500Active3 beds 2 baths2,200 sq. ft.208 Woodward Ave, LOCK HAVEN, PA 17745
MLS# PACL2025270Listed by: ADVENTURE REALTY
