107 Village Lane, Lords Valley, PA 18428
Local realty services provided by:Better Homes and Gardens Real Estate Wilkins & Associates
107 Village Lane,Lords Valley, PA 18428
$349,000
- 3 Beds
- 2 Baths
- 1,512 sq. ft.
- Single family
- Active
Listed by: giselle a caridi, david calabrese
Office: berkshire hathaway homeservices pocono real estate lv
MLS#:PW252877
Source:PA_PWAR
Price summary
- Price:$349,000
- Price per sq. ft.:$230.82
- Monthly HOA dues:$243.17
About this home
Move-in ready home with a motivated seller! 3 Bedroom/2 Bathroom...Enjoy breathtaking wooded views and year-round sunsets from this bright, airy home filled with natural light. Features include a screened-in porch, large entertaining deck, upgraded kitchen with granite countertops, white cabinets, gooseneck faucet, gas range, and custom finishes throughout. Home offers Heat/AC split units, new 2024 hot water heater, custom window treatments on every window, and low-maintenance landscaping. Also, plenty of storage, a workshop, and an insulated crawl space for maximum energy efficiency. Perfect location--easy walk or bike to Elm Beach, Little Camp Beach (Hemlock Lake), and just steps to the mailroom. Community amenities: indoor/outdoor pools, fitness center, hot tub, sauna, steam room, pickleball, tennis, bocce, dog park, playground, private beaches, lakes, 24/7 security, on-site fire department & EMTs, social clubs, and year-round events. Turn-key living in Hemlock Farms schedule your private showing today!
Contact an agent
Home facts
- Year built:1969
- Listing ID #:PW252877
- Added:110 day(s) ago
- Updated:December 17, 2025 at 10:48 PM
Rooms and interior
- Bedrooms:3
- Total bathrooms:2
- Full bathrooms:2
- Living area:1,512 sq. ft.
Heating and cooling
- Cooling:Ceiling Fan(S), Central Air, Wall/window Unit(s)
- Heating:Electric, Hot Water
Structure and exterior
- Roof:Asphalt, Fiberglass
- Year built:1969
- Building area:1,512 sq. ft.
Utilities
- Water:Comm Central
- Sewer:Septic Tank
Finances and disclosures
- Price:$349,000
- Price per sq. ft.:$230.82
- Tax amount:$2,434
New listings near 107 Village Lane
- New
 $325,000Active4 beds 2 baths1,825 sq. ft.
$325,000Active4 beds 2 baths1,825 sq. ft.100 Lincoln Drive, Lords Valley, PA 18428
MLS# PW253987Listed by: AMO REALTY - New
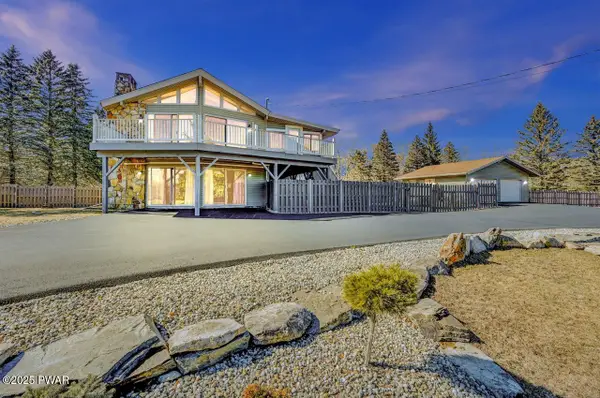 $545,000Active4 beds 2 baths2,100 sq. ft.
$545,000Active4 beds 2 baths2,100 sq. ft.114 Overlook Lane, Lords Valley, PA 18428
MLS# PW253941Listed by: CENTURY 21 COUNTRY LAKE HOMES - LORDS VALLEY 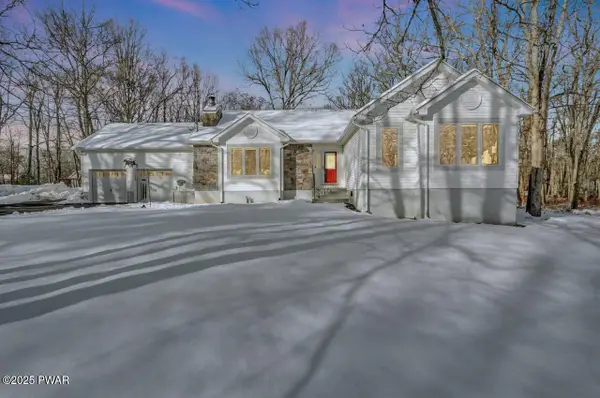 $530,000Active6 beds 3 baths2,522 sq. ft.
$530,000Active6 beds 3 baths2,522 sq. ft.204 Lincoln Drive, Lords Valley, PA 18428
MLS# PW253909Listed by: CENTURY 21 COUNTRY LAKE HOMES - LORDS VALLEY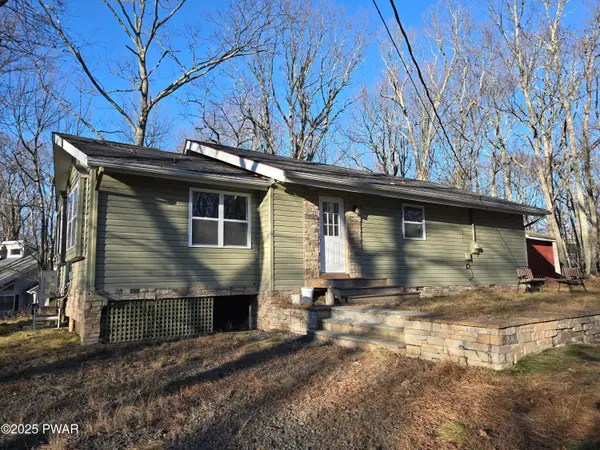 $260,000Active3 beds 2 baths1,104 sq. ft.
$260,000Active3 beds 2 baths1,104 sq. ft.214 Mapleridge Drive, Lords Valley, PA 18428
MLS# PW253898Listed by: CENTURY 21 COUNTRY LAKE HOMES - LORDS VALLEY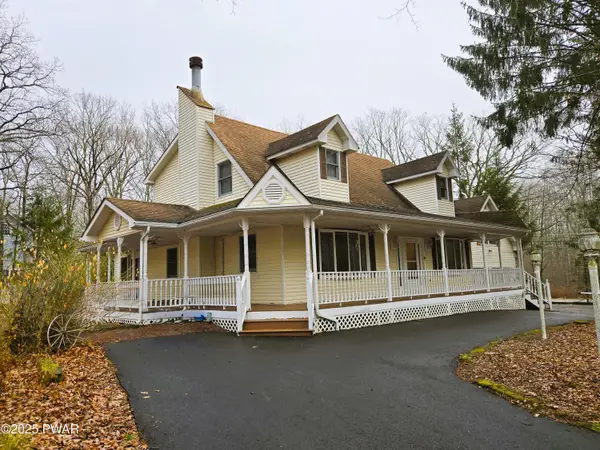 $385,000Active3 beds 2 baths3,010 sq. ft.
$385,000Active3 beds 2 baths3,010 sq. ft.119 Village Lane, Lords Valley, PA 18428
MLS# PW253885Listed by: CENTURY 21 COUNTRY LAKE HOMES - LORDS VALLEY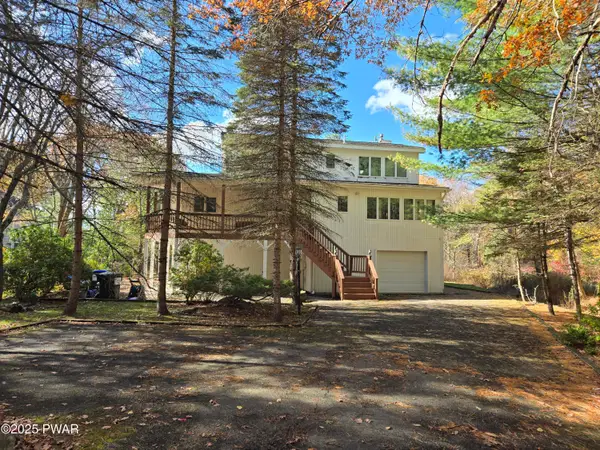 $425,000Active3 beds 4 baths3,529 sq. ft.
$425,000Active3 beds 4 baths3,529 sq. ft.410 Canoebrook Drive, Lords Valley, PA 18428
MLS# PW253818Listed by: CENTURY 21 COUNTRY LAKE HOMES - LORDS VALLEY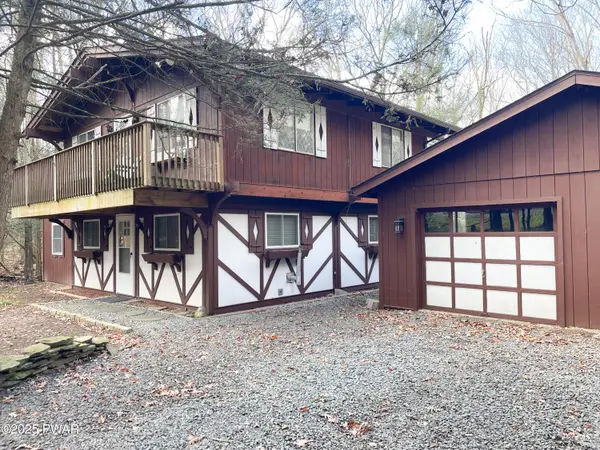 $190,000Pending4 beds 2 baths1,940 sq. ft.
$190,000Pending4 beds 2 baths1,940 sq. ft.126 Eisenhower Drive, Lords Valley, PA 18428
MLS# PW253809Listed by: DAVIS R. CHANT - LORDS VALLEY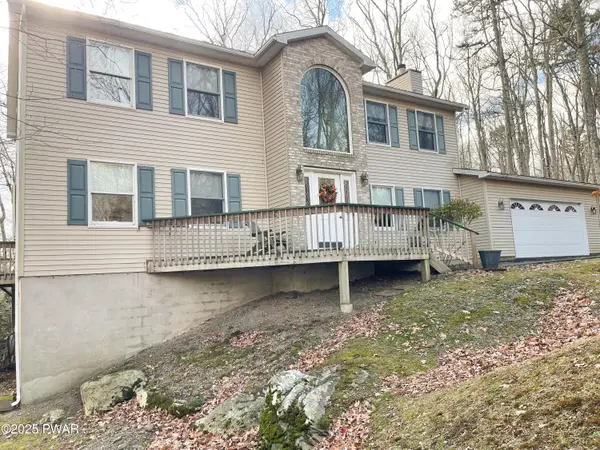 $475,000Pending4 beds 3 baths2,873 sq. ft.
$475,000Pending4 beds 3 baths2,873 sq. ft.804 Roundup Court, Lords Valley, PA 18428
MLS# PW253807Listed by: DAVIS R. CHANT - LORDS VALLEY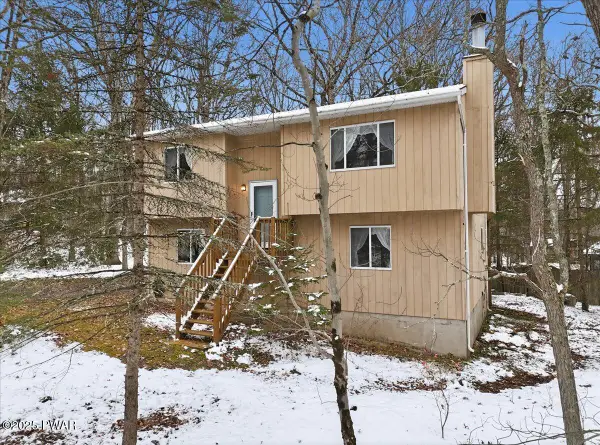 $289,900Active4 beds 2 baths1,632 sq. ft.
$289,900Active4 beds 2 baths1,632 sq. ft.800 Wren Court, Lords Valley, PA 18428
MLS# PW253784Listed by: BERKSHIRE HATHAWAY HOMESERVICES POCONO REAL ESTATE LV $74,900Active2.83 Acres
$74,900Active2.83 Acres00 Westcolang Cir, LORDS VALLEY, PA 18428
MLS# PAPI2000776Listed by: THE GREENE REALTY GROUP
