110 Gaskin Drive, Lords Valley, PA 18428
Local realty services provided by:Better Homes and Gardens Real Estate Wilkins & Associates
110 Gaskin Drive,Lords Valley, PA 18428
$495,000
- 3 Beds
- 2 Baths
- 2,815 sq. ft.
- Single family
- Active
Office: berkshire hathaway homeservices pocono real estate lv
MLS#:PW235294
Source:PA_PWAR
Price summary
- Price:$495,000
- Price per sq. ft.:$175.84
- Monthly HOA dues:$224
About this home
Ranch w/ Open Floor Plan ''Start living your Dream'' in Hemlock Farms Gated Community ''Close Enough Yet Far Enough'' from NY, NJ, CT, or Philly this is ''The Perfect Place to Be''. 3 Bedrooms, 1 Bonus Room ( Office/Den/Guest ), 2 Bathrooms, Office/Den, Wood Burning Fireplace, Hardwood Floors, Cathedral Ceiling, Open Floor Plan, Kitchen/Living Combo, Kitchen w/ breakfast bar, Laundry Room, 2 car garage w/ work space for Hobbies. Amenities : 1 Indoor Pool, 2 Outdoor Pools, Fitness Center, Playground, Dog Park, Tennis, Bocce, Pickle Ball, Beaches, 3 Lakes, Hiking Trails, Library, Wild Life, 24 Hour Security Service, EMT's, Fire Dept., & more....Award Winning ''Lords Valley Country Club'' is contained within the boundaries of Hemlock Farms, making its golf, tennis, pool and dining convenient to members (additional fee) Come See Today!!!
Contact an agent
Home facts
- Year built:2003
- Listing ID #:PW235294
- Added:753 day(s) ago
- Updated:December 17, 2025 at 10:48 PM
Rooms and interior
- Bedrooms:3
- Total bathrooms:2
- Full bathrooms:2
- Living area:2,815 sq. ft.
Heating and cooling
- Cooling:Ceiling Fan(S), Central Air, Heat Pump
- Heating:Electric, Heat Pump
Structure and exterior
- Roof:Asphalt
- Year built:2003
- Building area:2,815 sq. ft.
Utilities
- Water:Comm Central, Public
- Sewer:Septic Tank
Finances and disclosures
- Price:$495,000
- Price per sq. ft.:$175.84
- Tax amount:$5,723
New listings near 110 Gaskin Drive
- New
 $325,000Active4 beds 2 baths1,825 sq. ft.
$325,000Active4 beds 2 baths1,825 sq. ft.100 Lincoln Drive, Lords Valley, PA 18428
MLS# PW253987Listed by: AMO REALTY - New
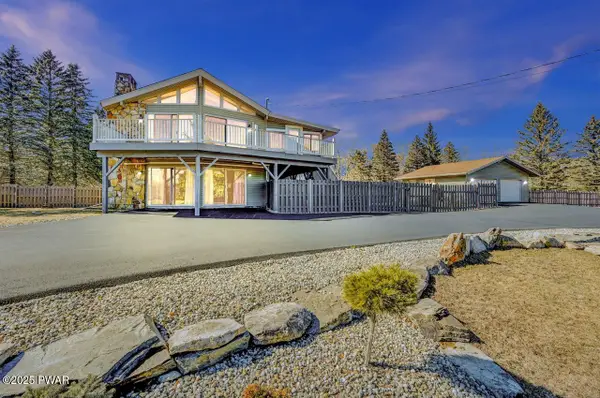 $545,000Active4 beds 2 baths2,100 sq. ft.
$545,000Active4 beds 2 baths2,100 sq. ft.114 Overlook Lane, Lords Valley, PA 18428
MLS# PW253941Listed by: CENTURY 21 COUNTRY LAKE HOMES - LORDS VALLEY 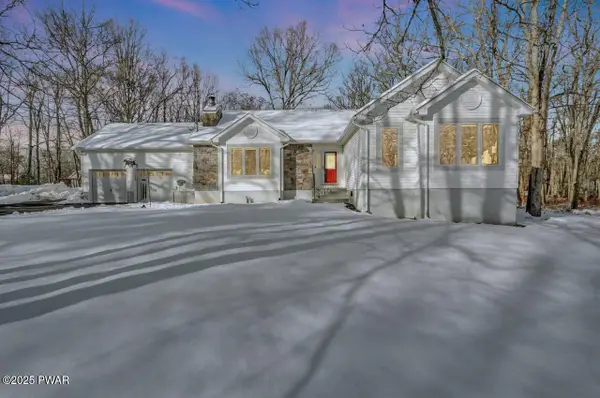 $530,000Active6 beds 3 baths2,522 sq. ft.
$530,000Active6 beds 3 baths2,522 sq. ft.204 Lincoln Drive, Lords Valley, PA 18428
MLS# PW253909Listed by: CENTURY 21 COUNTRY LAKE HOMES - LORDS VALLEY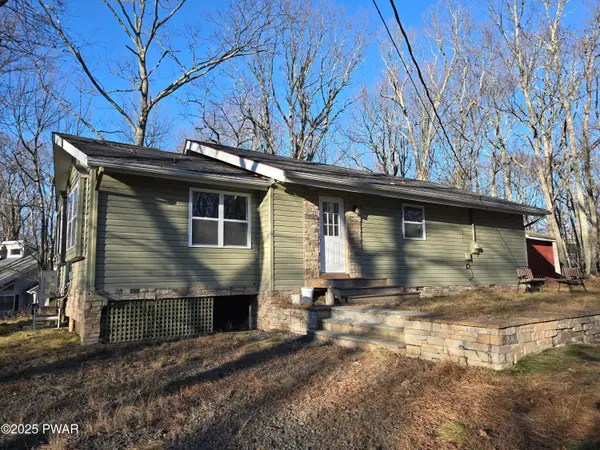 $260,000Active3 beds 2 baths1,104 sq. ft.
$260,000Active3 beds 2 baths1,104 sq. ft.214 Mapleridge Drive, Lords Valley, PA 18428
MLS# PW253898Listed by: CENTURY 21 COUNTRY LAKE HOMES - LORDS VALLEY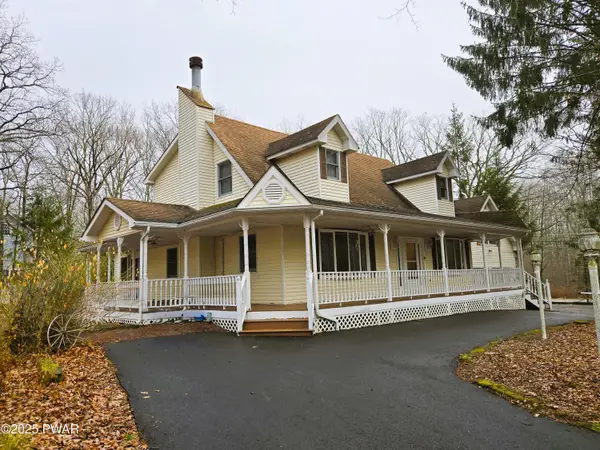 $385,000Active3 beds 2 baths3,010 sq. ft.
$385,000Active3 beds 2 baths3,010 sq. ft.119 Village Lane, Lords Valley, PA 18428
MLS# PW253885Listed by: CENTURY 21 COUNTRY LAKE HOMES - LORDS VALLEY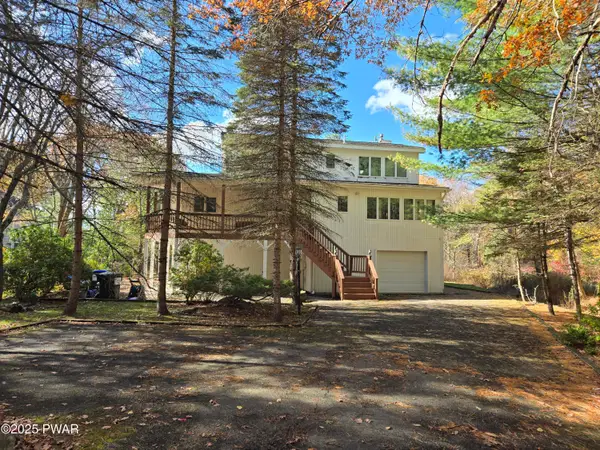 $425,000Active3 beds 4 baths3,529 sq. ft.
$425,000Active3 beds 4 baths3,529 sq. ft.410 Canoebrook Drive, Lords Valley, PA 18428
MLS# PW253818Listed by: CENTURY 21 COUNTRY LAKE HOMES - LORDS VALLEY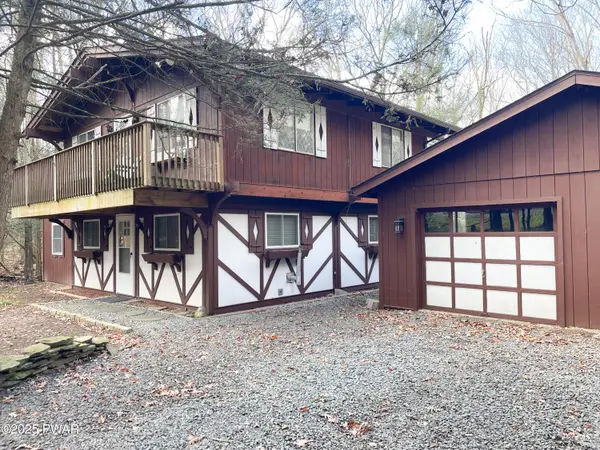 $190,000Pending4 beds 2 baths1,940 sq. ft.
$190,000Pending4 beds 2 baths1,940 sq. ft.126 Eisenhower Drive, Lords Valley, PA 18428
MLS# PW253809Listed by: DAVIS R. CHANT - LORDS VALLEY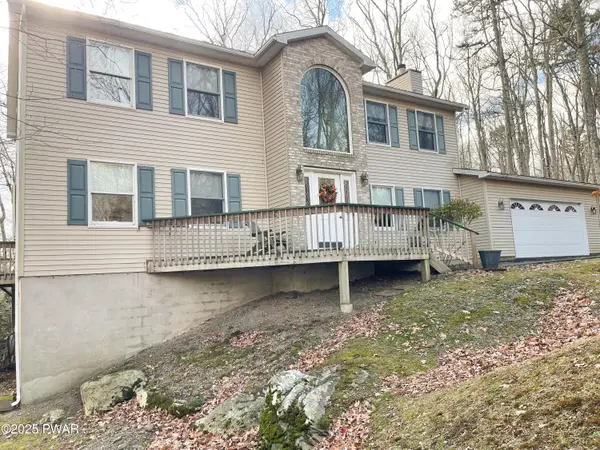 $475,000Pending4 beds 3 baths2,873 sq. ft.
$475,000Pending4 beds 3 baths2,873 sq. ft.804 Roundup Court, Lords Valley, PA 18428
MLS# PW253807Listed by: DAVIS R. CHANT - LORDS VALLEY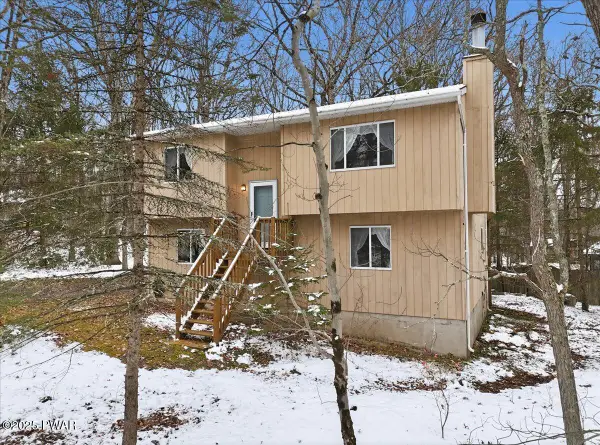 $289,900Active4 beds 2 baths1,632 sq. ft.
$289,900Active4 beds 2 baths1,632 sq. ft.800 Wren Court, Lords Valley, PA 18428
MLS# PW253784Listed by: BERKSHIRE HATHAWAY HOMESERVICES POCONO REAL ESTATE LV $54,900Active2.83 Acres
$54,900Active2.83 Acres00 Westcolang Cir, LORDS VALLEY, PA 18428
MLS# PAPI2000776Listed by: THE GREENE REALTY GROUP
