110 Overlook Lane, Lords Valley, PA 18428
Local realty services provided by:Better Homes and Gardens Real Estate Wilkins & Associates
Listed by: svetlana tamam
Office: service world realty
MLS#:PW250839
Source:PA_PWAR
Price summary
- Price:$1,100,000
- Price per sq. ft.:$163.23
- Monthly HOA dues:$243.17
About this home
This is truly the kind of home with space to make your own! At over 6,700 sq ft, this unique home is located near the front of the gated Hemlock Farms community, just a few blocks away from the Steer Barn featuring amenities such as indoor/outdoor pools, hot tub, steam room, fitness center, tennis courts, and more. An inviting covered front porch leads to the home's main foyer, with access to a spacious coat closet, guest half bath, and a piano room, which could easily serve as a formal dining room. The main level further features an open concept living room, dining room, and kitchen. The living room is the perfect lounging and entertaining space, complete with a fireplace and sliding glass doors to a comfortable back deck overlooking the spacious, flat backyard. The expansive eat-in kitchen includes plenty of counter space, a side island, custom cabinets, and an adjacent deep pantry. A mud room grants convenient access between the home and the oversized two-car garage with ample overhead storage, side storage space, and a side entrance door leading to the leveled backyard. The second level features the main bedroom suite including a sitting area and spacious closet/dressing room leading to a luxurious full bathroom complete with separate jacuzzi shower/tub, shower, dual sink vanities, and private toilet room with window. Enjoy three additional bedrooms, complete with one set of beautiful bay windows and two deep set closets, as well as a multi-purpose bonus room. The second level also conveniently features a laundry room, hallway linen closet, and full bathroom including jacuzzi. Head upstairs to the top/third level of this uniquely roomy home to enjoy mountain views and a large, open, finished space currently designed as a family entertainment room complete with a ping pong table, television, game corner, yoga corner, and custom-made window bench. The third level also includes a private room for extra storage. But wait, there's even more!
Contact an agent
Home facts
- Year built:2005
- Listing ID #:PW250839
- Added:314 day(s) ago
- Updated:February 12, 2026 at 06:48 PM
Rooms and interior
- Bedrooms:5
- Total bathrooms:4
- Full bathrooms:3
- Half bathrooms:1
- Living area:3,959 sq. ft.
Heating and cooling
- Cooling:Ceiling Fan(S), Central Air, Electric, Heat Pump, Zoned
- Heating:Oil, Propane, Zoned
Structure and exterior
- Roof:Asphalt, Shingle
- Year built:2005
- Building area:3,959 sq. ft.
Utilities
- Water:Comm Central
Finances and disclosures
- Price:$1,100,000
- Price per sq. ft.:$163.23
- Tax amount:$6,531
New listings near 110 Overlook Lane
- New
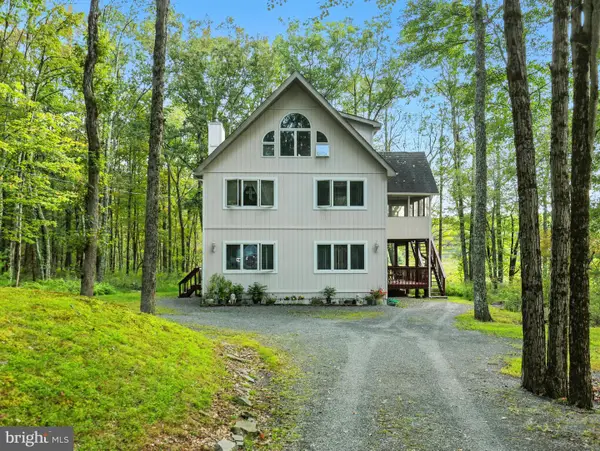 $365,000Active1 beds 1 baths2,078 sq. ft.
$365,000Active1 beds 1 baths2,078 sq. ft.115 Buckboard Ln, LORDS VALLEY, PA 18428
MLS# PAPI2000814Listed by: REAL OF PENNSYLVANIA - New
 $399,000Active3 beds 2 baths1,982 sq. ft.
$399,000Active3 beds 2 baths1,982 sq. ft.432 Maple Ridge Drive, Lords Valley, PA 18428
MLS# PW260246Listed by: DAVIS R. CHANT - LORDS VALLEY - New
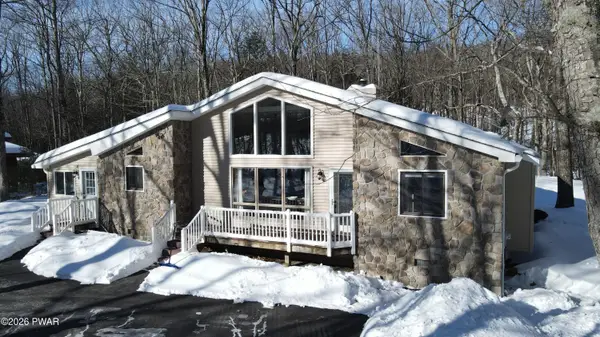 $349,330Active3 beds 2 baths1,651 sq. ft.
$349,330Active3 beds 2 baths1,651 sq. ft.128 Portage Lane, Lords Valley, PA 18428
MLS# PW260226Listed by: DAVIS R. CHANT - LORDS VALLEY 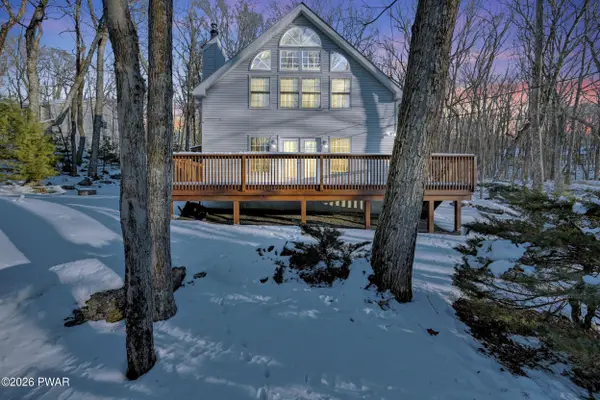 $299,000Active3 beds 2 baths1,892 sq. ft.
$299,000Active3 beds 2 baths1,892 sq. ft.121 Canterbrook Drive, Lords Valley, PA 18428
MLS# PW260164Listed by: CENTURY 21 COUNTRY LAKE HOMES - LORDS VALLEY $275,000Active3 beds 1 baths988 sq. ft.
$275,000Active3 beds 1 baths988 sq. ft.808 W Spur Court, Lords Valley, PA 18428
MLS# PW260154Listed by: DAVIS R. CHANT - LORDS VALLEY $283,500Active3 beds 2 baths1,190 sq. ft.
$283,500Active3 beds 2 baths1,190 sq. ft.312 Surrey Drive, Lords Valley, PA 18428
MLS# PW260112Listed by: CENTURY 21 COUNTRY LAKE HOMES - LORDS VALLEY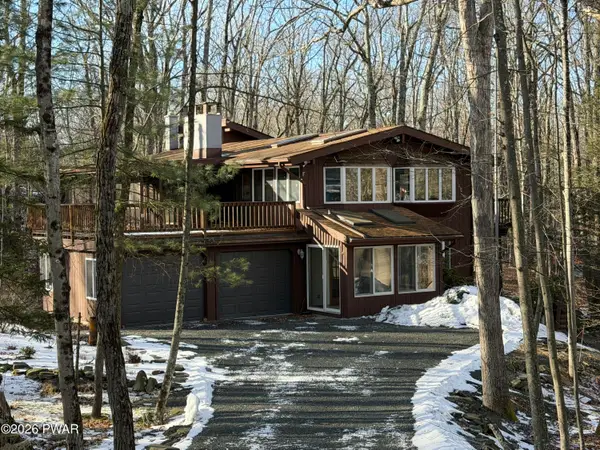 $350,000Active2 beds 3 baths2,688 sq. ft.
$350,000Active2 beds 3 baths2,688 sq. ft.804 Mountain View Court, Lords Valley, PA 18428
MLS# PW260077Listed by: DAVIS R. CHANT - LORDS VALLEY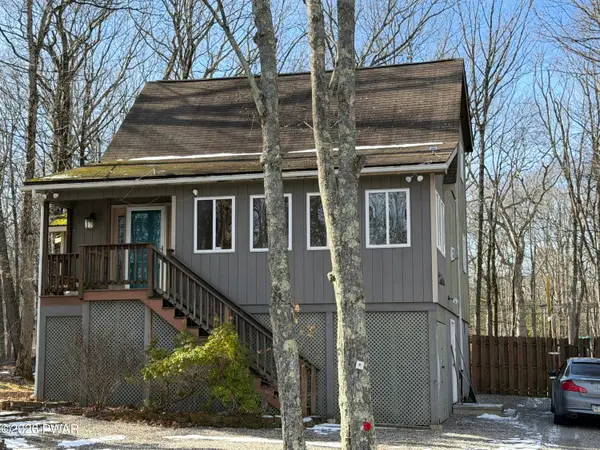 $215,000Pending3 beds 3 baths2,130 sq. ft.
$215,000Pending3 beds 3 baths2,130 sq. ft.806 Wren Court, Lords Valley, PA 18428
MLS# PW260063Listed by: DAVIS R. CHANT - LORDS VALLEY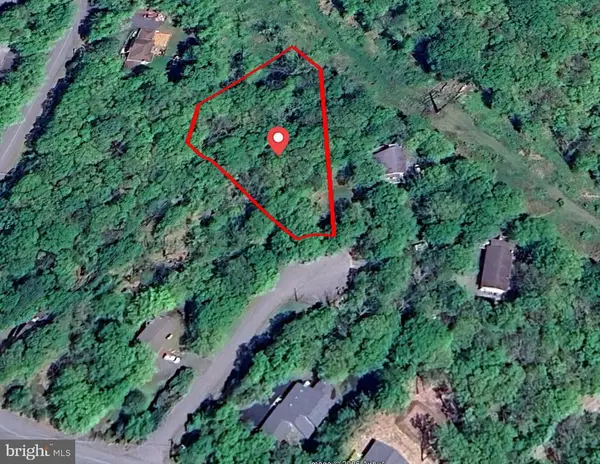 $29,000Active1 Acres
$29,000Active1 Acres00 Harness Ct, LORDS VALLEY, PA 18428
MLS# PAPI2000804Listed by: THE GREENE REALTY GROUP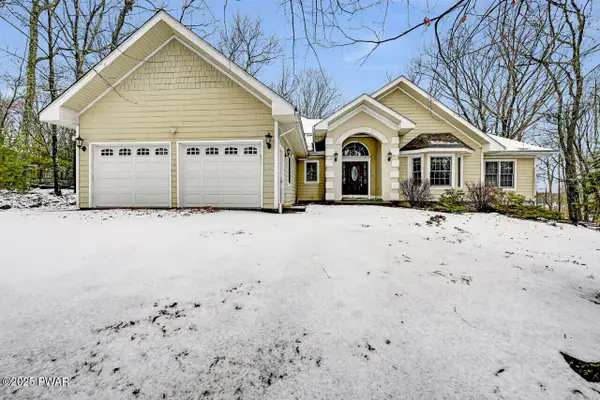 $650,000Active3 beds 3 baths4,750 sq. ft.
$650,000Active3 beds 3 baths4,750 sq. ft.802 Niblick Court, Lords Valley, PA 18428
MLS# PW260010Listed by: CENTURY 21 COUNTRY LAKE HOMES - LORDS VALLEY

