113 Fetlock Drive, Lords Valley, PA 18428
Local realty services provided by:Better Homes and Gardens Real Estate Wilkins & Associates
113 Fetlock Drive,Lords Valley, PA 18428
$479,999
- 4 Beds
- 3 Baths
- 4,919 sq. ft.
- Single family
- Pending
Listed by: patty magie
Office: davis r. chant - lords valley
MLS#:PW253236
Source:PA_PWAR
Price summary
- Price:$479,999
- Price per sq. ft.:$97.58
- Monthly HOA dues:$243.17
About this home
First time on the market for this Amazing Oversized Contemporary home. With over 4900 square feet of living space on 3 floors there are spaces for everyone and everything plus an oversized 2 car garage. Updated kitchen with granite counters, a beautiful breakfast area looking out to the expansive deck and large yard. The sunlight pours in the living room with large arch windows and a floor to ceiling fireplace. Check out all of the room sizes that will allow you to furnish exactly the way you have always dreamed of. The virtual tour and photos will give you some insight as to how wonderful this home is. All located in the center of the Hemlock Farms Community. Take a look today and see what this place has to offer before it is too late.
Contact an agent
Home facts
- Year built:2005
- Listing ID #:PW253236
- Added:49 day(s) ago
- Updated:November 15, 2025 at 09:25 AM
Rooms and interior
- Bedrooms:4
- Total bathrooms:3
- Full bathrooms:2
- Half bathrooms:1
- Living area:4,919 sq. ft.
Heating and cooling
- Cooling:Ceiling Fan(S), Central Air
- Heating:Baseboard, Electric, Heat Pump
Structure and exterior
- Roof:Shingle
- Year built:2005
- Building area:4,919 sq. ft.
Utilities
- Water:Comm Central
Finances and disclosures
- Price:$479,999
- Price per sq. ft.:$97.58
- Tax amount:$6,023
New listings near 113 Fetlock Drive
- New
 $99,900Active2.83 Acres
$99,900Active2.83 Acres00 Westcolang Cir, LORDS VALLEY, PA 18428
MLS# PAPI2000776Listed by: THE GREENE REALTY GROUP - New
 $849,999Active6 beds 3 baths4,790 sq. ft.
$849,999Active6 beds 3 baths4,790 sq. ft.328 Forest Drive, Lords Valley, PA 18428
MLS# PW253771Listed by: USREALTY.COM, LLP - New
 $255,946Active3 beds 3 baths2,697 sq. ft.
$255,946Active3 beds 3 baths2,697 sq. ft.146 Long Ridge Drive, Lords Valley, PA 18428
MLS# PW253770Listed by: CENTURY 21 COUNTRY LAKE HOMES - LORDS VALLEY 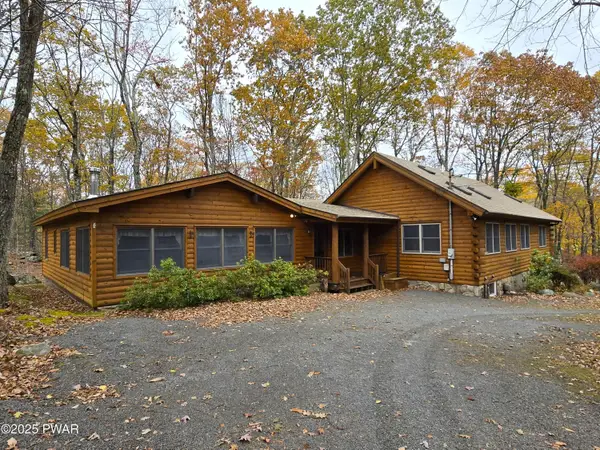 $625,000Active5 beds 4 baths3,184 sq. ft.
$625,000Active5 beds 4 baths3,184 sq. ft.402 Forest Drive, Lords Valley, PA 18428
MLS# PW253627Listed by: CENTURY 21 COUNTRY LAKE HOMES - LORDS VALLEY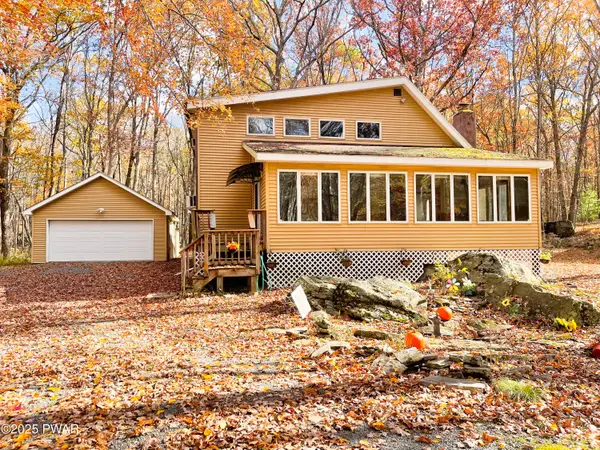 $355,000Active4 beds 2 baths2,883 sq. ft.
$355,000Active4 beds 2 baths2,883 sq. ft.816 Woodland Court, Lords Valley, PA 18428
MLS# PW253583Listed by: DAVIS R. CHANT - LORDS VALLEY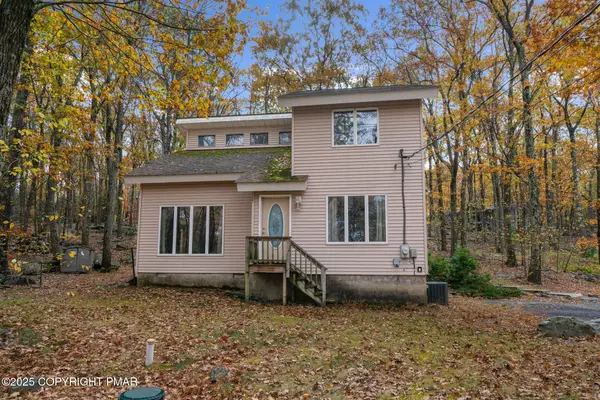 $270,000Active3 beds 2 baths1,500 sq. ft.
$270,000Active3 beds 2 baths1,500 sq. ft.109 Bluestone Drive, Lords Valley, PA 18428
MLS# PM-136803Listed by: COLDWELL BANKER HEARTHSIDE POCONO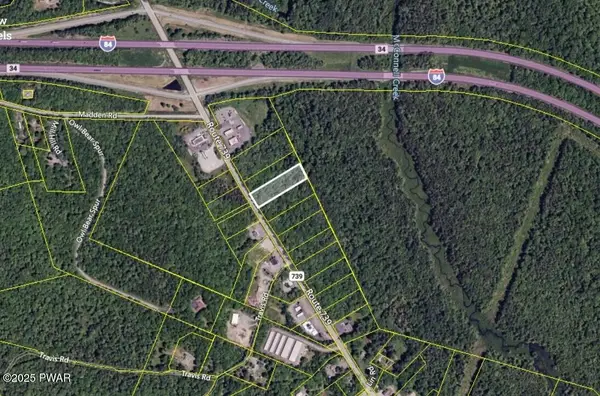 $179,000Active0 Acres
$179,000Active0 AcresLot 6 Rt 739, Lords Valley, PA 18428
MLS# PW253563Listed by: SERVICE WORLD REALTY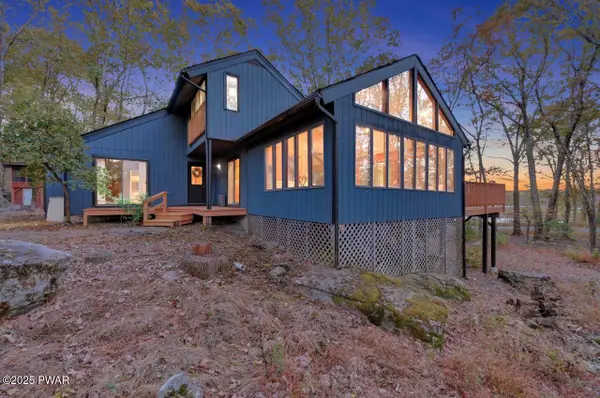 $419,000Active4 beds 3 baths2,783 sq. ft.
$419,000Active4 beds 3 baths2,783 sq. ft.111 Fairway Drive, Lords Valley, PA 18428
MLS# PW253505Listed by: CENTURY 21 COUNTRY LAKE HOMES - LORDS VALLEY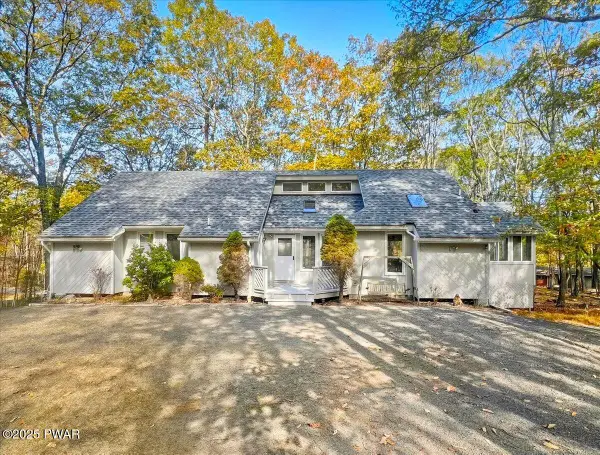 $430,000Active4 beds 3 baths2,948 sq. ft.
$430,000Active4 beds 3 baths2,948 sq. ft.101 Blueridge Lane, Lords Valley, PA 18428
MLS# PW253473Listed by: BERKSHIRE HATHAWAY HOMESERVICES POCONO REAL ESTATE LV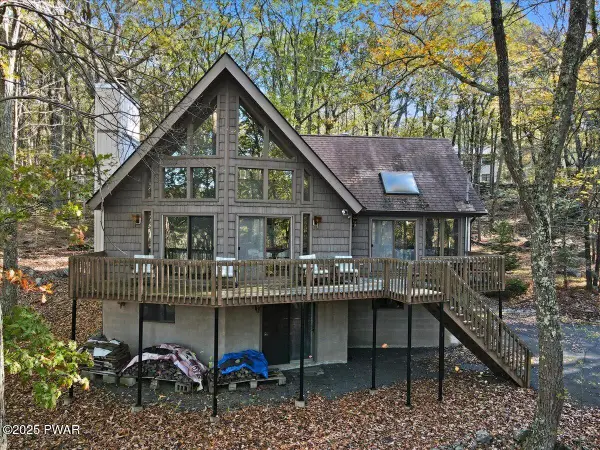 $445,000Active3 beds 3 baths2,450 sq. ft.
$445,000Active3 beds 3 baths2,450 sq. ft.115 Canyon Drive, Lords Valley, PA 18428
MLS# PW253454Listed by: BERKSHIRE HATHAWAY HOMESERVICES POCONO REAL ESTATE LV
