113 Widgeon Lane, Lords Valley, PA 18428
Local realty services provided by:Better Homes and Gardens Real Estate Wilkins & Associates
113 Widgeon Lane,Lords Valley, PA 18428
$319,000
- 3 Beds
- 2 Baths
- 1,151 sq. ft.
- Single family
- Active
Listed by: svetlana tamam
Office: service world realty
MLS#:PW251765
Source:PA_PWAR
Price summary
- Price:$319,000
- Price per sq. ft.:$277.15
- Monthly HOA dues:$249.58
About this home
What a discovery! This charming one-story home features three bedrooms and two full baths, complete with a screened-in porch and a wrap-around deck, all situated in the amenity-rich Hemlock Farms community. It's an ideal retreat for enjoying winter, spring, summer, and fall. Five-minute walk to Little Camp Beach and ten-minutes walk to Elm Beach.The home boasts beautiful hardwood floors throughout, parquet flooring in the office, and tiled surfaces in the kitchen and bathrooms, enhancing the appeal of each room along with tongue and groove high ceilings. Colorful walls brighten the home and abundant windows allow for plenty of natural light to fill the space.Existing ductwork can be used for Central AC.A shed in the backyard provides ample storage, while the screened room features a ceiling fan to create a gentle breeze, making the outdoor area even more enjoyable. The back access includes a ramp for easier entry, and the side leads to the large deck and front of the home.Don't miss out on this convenient ranch home. Everything you need on one level. Wheelchair accessible.
Contact an agent
Home facts
- Year built:1975
- Listing ID #:PW251765
- Added:247 day(s) ago
- Updated:February 12, 2026 at 06:48 PM
Rooms and interior
- Bedrooms:3
- Total bathrooms:2
- Full bathrooms:2
- Living area:1,151 sq. ft.
Heating and cooling
- Cooling:Central Air
- Heating:Baseboard, Electric
Structure and exterior
- Roof:Asphalt
- Year built:1975
- Building area:1,151 sq. ft.
Utilities
- Water:Comm Central
Finances and disclosures
- Price:$319,000
- Price per sq. ft.:$277.15
- Tax amount:$2,656
New listings near 113 Widgeon Lane
- New
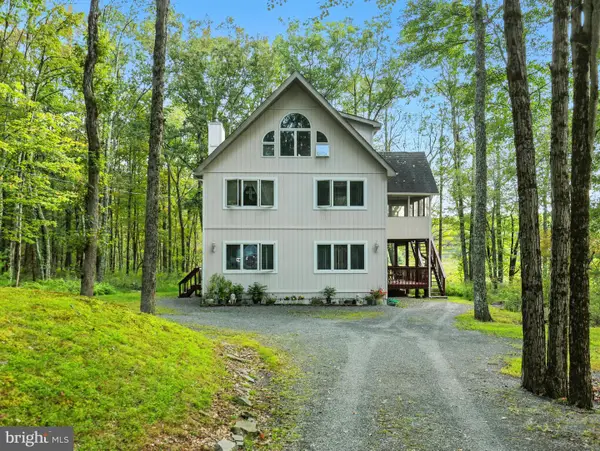 $365,000Active1 beds 1 baths2,078 sq. ft.
$365,000Active1 beds 1 baths2,078 sq. ft.115 Buckboard Ln, LORDS VALLEY, PA 18428
MLS# PAPI2000814Listed by: REAL OF PENNSYLVANIA - New
 $399,000Active3 beds 2 baths1,982 sq. ft.
$399,000Active3 beds 2 baths1,982 sq. ft.432 Maple Ridge Drive, Lords Valley, PA 18428
MLS# PW260246Listed by: DAVIS R. CHANT - LORDS VALLEY - New
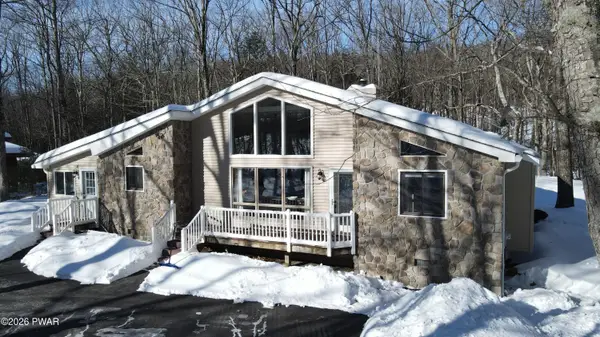 $349,330Active3 beds 2 baths1,651 sq. ft.
$349,330Active3 beds 2 baths1,651 sq. ft.128 Portage Lane, Lords Valley, PA 18428
MLS# PW260226Listed by: DAVIS R. CHANT - LORDS VALLEY 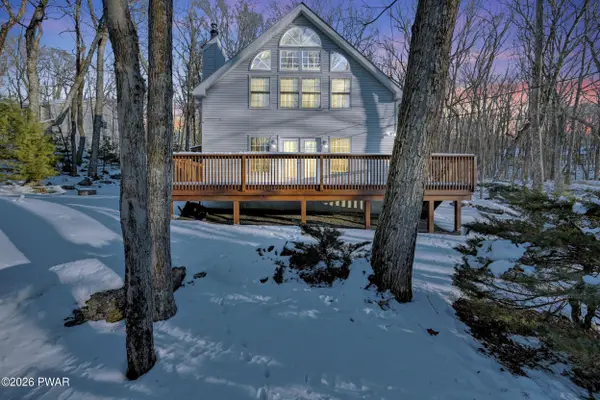 $299,000Active3 beds 2 baths1,892 sq. ft.
$299,000Active3 beds 2 baths1,892 sq. ft.121 Canterbrook Drive, Lords Valley, PA 18428
MLS# PW260164Listed by: CENTURY 21 COUNTRY LAKE HOMES - LORDS VALLEY $275,000Active3 beds 1 baths988 sq. ft.
$275,000Active3 beds 1 baths988 sq. ft.808 W Spur Court, Lords Valley, PA 18428
MLS# PW260154Listed by: DAVIS R. CHANT - LORDS VALLEY $283,500Active3 beds 2 baths1,190 sq. ft.
$283,500Active3 beds 2 baths1,190 sq. ft.312 Surrey Drive, Lords Valley, PA 18428
MLS# PW260112Listed by: CENTURY 21 COUNTRY LAKE HOMES - LORDS VALLEY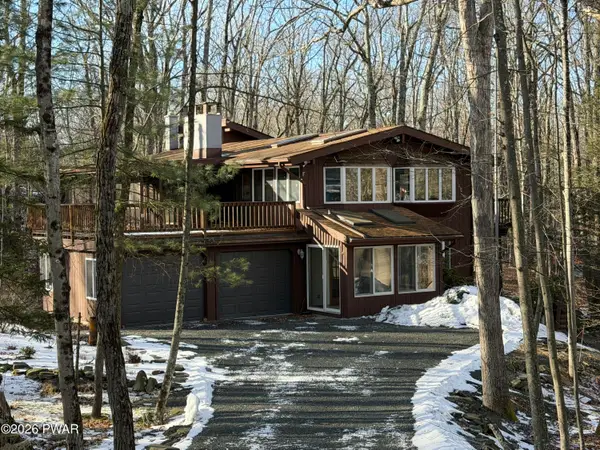 $350,000Active2 beds 3 baths2,688 sq. ft.
$350,000Active2 beds 3 baths2,688 sq. ft.804 Mountain View Court, Lords Valley, PA 18428
MLS# PW260077Listed by: DAVIS R. CHANT - LORDS VALLEY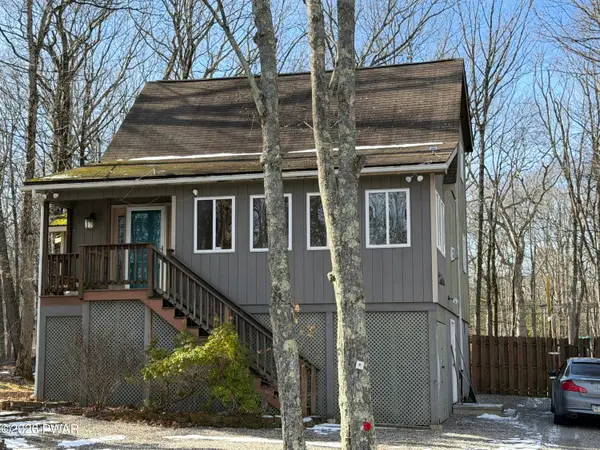 $215,000Pending3 beds 3 baths2,130 sq. ft.
$215,000Pending3 beds 3 baths2,130 sq. ft.806 Wren Court, Lords Valley, PA 18428
MLS# PW260063Listed by: DAVIS R. CHANT - LORDS VALLEY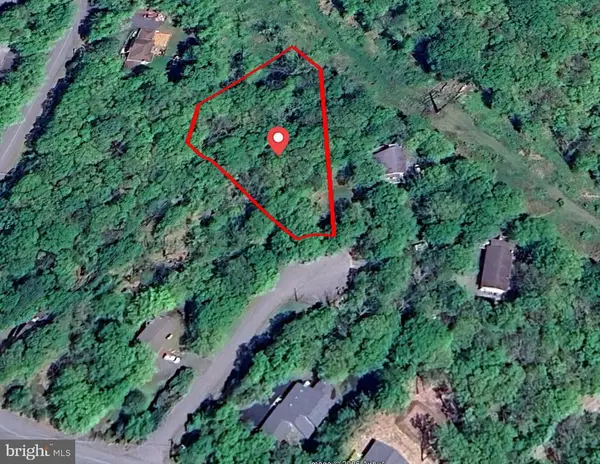 $29,000Active1 Acres
$29,000Active1 Acres00 Harness Ct, LORDS VALLEY, PA 18428
MLS# PAPI2000804Listed by: THE GREENE REALTY GROUP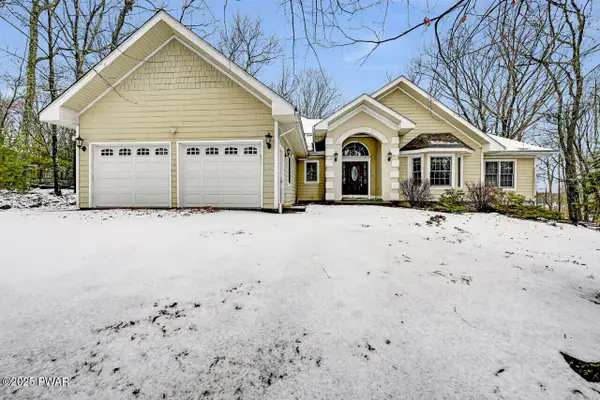 $650,000Active3 beds 3 baths4,750 sq. ft.
$650,000Active3 beds 3 baths4,750 sq. ft.802 Niblick Court, Lords Valley, PA 18428
MLS# PW260010Listed by: CENTURY 21 COUNTRY LAKE HOMES - LORDS VALLEY

