115 Buckboard Lane, Lords Valley, PA 18428
Local realty services provided by:Better Homes and Gardens Real Estate Wilkins & Associates
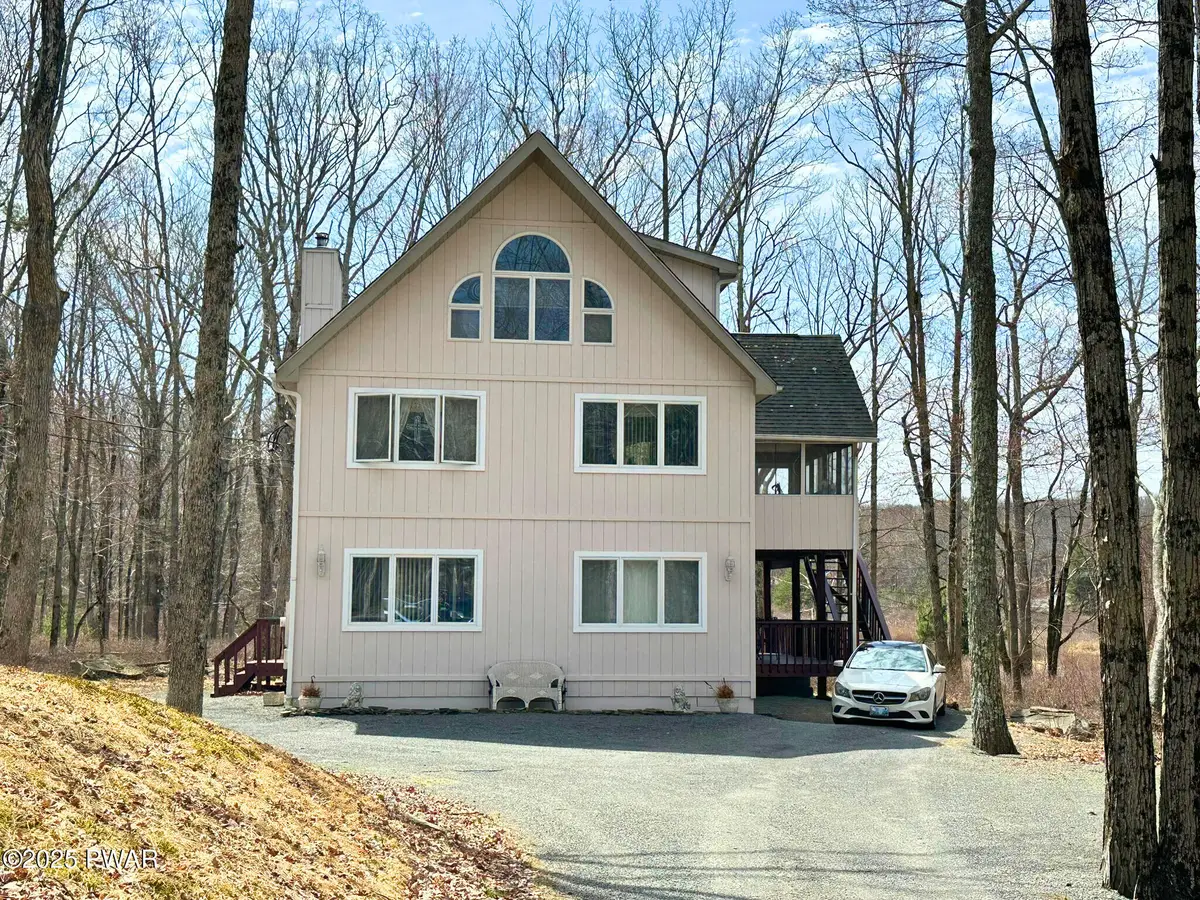
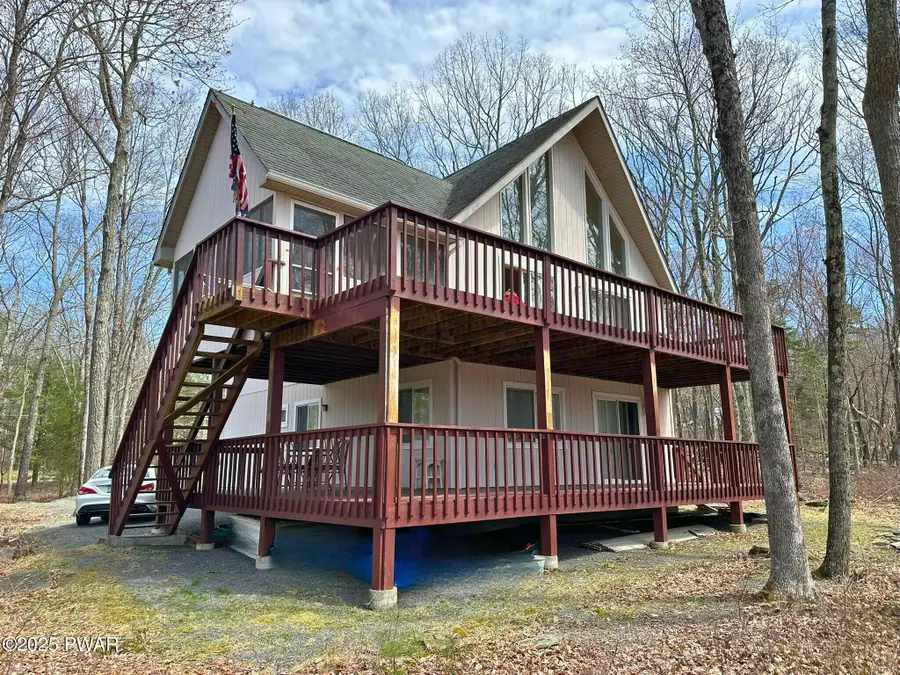
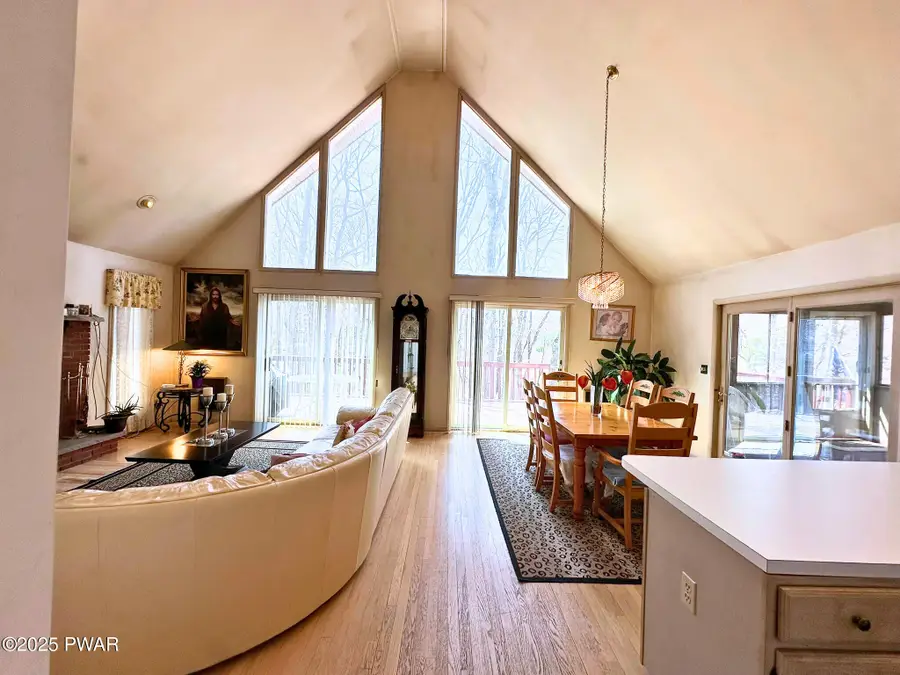
115 Buckboard Lane,Lords Valley, PA 18428
$379,000
- 4 Beds
- 3 Baths
- 2,500 sq. ft.
- Single family
- Active
Listed by:lisa smith
Office:century 21 country lake homes - lords valley
MLS#:PW250459
Source:PA_PWAR
Price summary
- Price:$379,000
- Price per sq. ft.:$151.6
- Monthly HOA dues:$243.17
About this home
Secluded Retreat in Hemlock Farms - Overlooking the Wildlife Preserve!Tucked away in the heart of Hemlock Farms, this contemporary 4-bedroom, 3-bathroom home offers the perfect balance of privacy and convenience. Wake up to serene views of the wildlife preserve and take a leisurely stroll to Elm Beach just moments away!The open floor plan is designed for effortless living, featuring a main-level master suite for ultimate comfort. The living room's brick fireplace creates a cozy ambiance, while the multiple decks and spacious screened-in porch invite you to soak in the surrounding nature. The lower level is primed for a potential mother/daughter setup, adding versatility to this already exceptional home.Whether you're seeking a peaceful escape or a vibrant community lifestyle, this property offers it all in one of Hemlock Farms' most desirable locations!
Contact an agent
Home facts
- Year built:1991
- Listing Id #:PW250459
- Added:930 day(s) ago
- Updated:July 26, 2025 at 02:02 PM
Rooms and interior
- Bedrooms:4
- Total bathrooms:3
- Full bathrooms:3
- Living area:2,500 sq. ft.
Heating and cooling
- Cooling:Ceiling Fan(S)
- Heating:Baseboard, Electric
Structure and exterior
- Roof:Asphalt, Fiberglass
- Year built:1991
- Building area:2,500 sq. ft.
Utilities
- Water:Comm Central
- Sewer:Septic Tank
Finances and disclosures
- Price:$379,000
- Price per sq. ft.:$151.6
- Tax amount:$3,394
New listings near 115 Buckboard Lane
- New
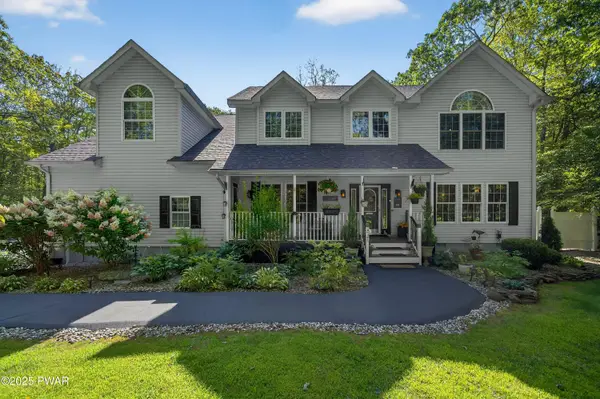 $675,000Active3 beds 3 baths3,389 sq. ft.
$675,000Active3 beds 3 baths3,389 sq. ft.431 Canoebrook Drive, Lords Valley, PA 18428
MLS# PW252647Listed by: DAVIS R. CHANT - LORDS VALLEY 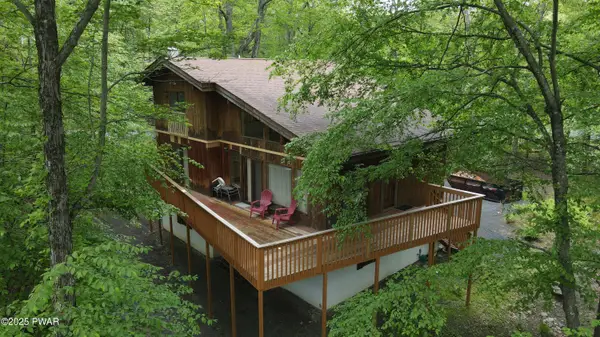 $349,000Active4 beds 3 baths2,429 sq. ft.
$349,000Active4 beds 3 baths2,429 sq. ft.404 Canoebrook Drive, Lords Valley, PA 18428
MLS# PW251622Listed by: DAVIS R. CHANT - LORDS VALLEY- New
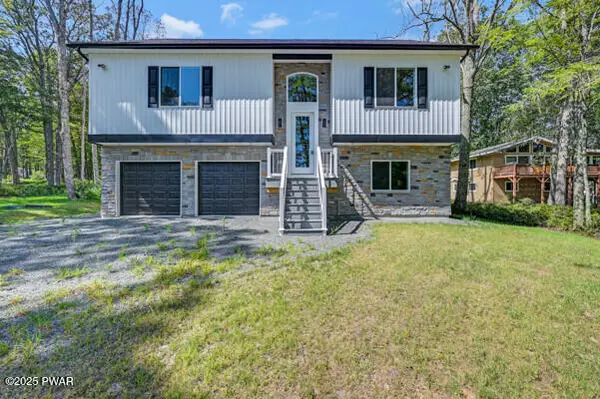 $479,000Active3 beds 3 baths2,617 sq. ft.
$479,000Active3 beds 3 baths2,617 sq. ft.220 Washington Drive, Lords Valley, PA 18428
MLS# PW252613Listed by: CENTURY 21 COUNTRY LAKE HOMES - LORDS VALLEY - New
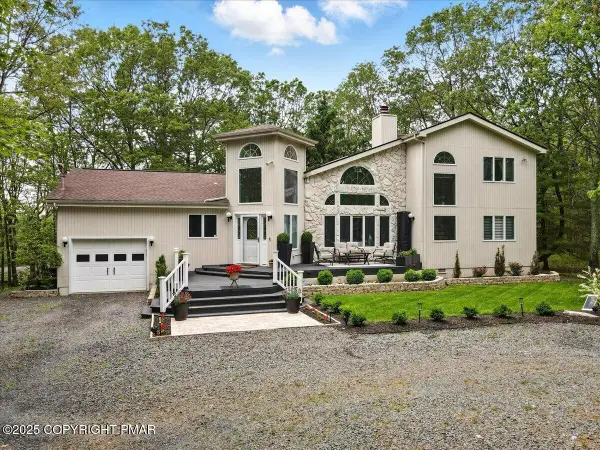 $625,000Active3 beds 3 baths2,649 sq. ft.
$625,000Active3 beds 3 baths2,649 sq. ft.202 Remuda Drive, Lords Valley, PA 18428
MLS# PM-134673Listed by: BERKSHIRE HATHAWAY HOME SERVICES POCONO REAL ESTATE - LORDS VALLEY - New
 $279,000Active3 beds 2 baths1,315 sq. ft.
$279,000Active3 beds 2 baths1,315 sq. ft.122 Horseshoe Lane, Lords Valley, PA 18428
MLS# PW252552Listed by: DAVIS R. CHANT - LORDS VALLEY - New
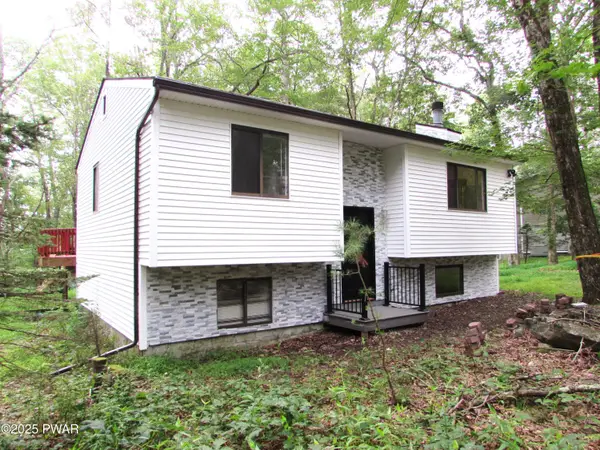 $329,000Active4 beds 2 baths1,800 sq. ft.
$329,000Active4 beds 2 baths1,800 sq. ft.109 Rodeo Lane, Lords Valley, PA 18428
MLS# PW252538Listed by: CENTURY 21 COUNTRY LAKE HOMES - LORDS VALLEY - New
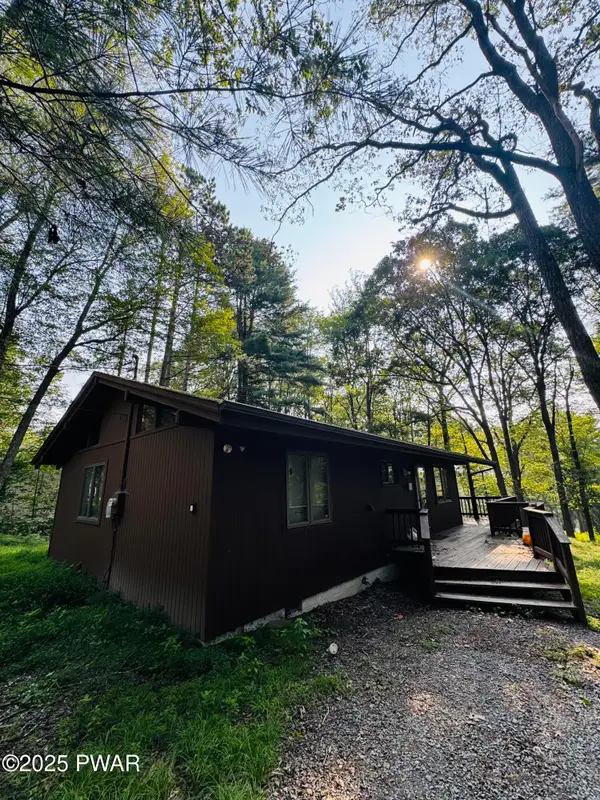 $214,000Active3 beds 1 baths896 sq. ft.
$214,000Active3 beds 1 baths896 sq. ft.211 Hillside Drive, Lords Valley, PA 18428
MLS# PW252512Listed by: BERKSHIRE HATHAWAY HOMESERVICES POCONO REAL ESTATE LV  $299,000Active3 beds 3 baths1,664 sq. ft.
$299,000Active3 beds 3 baths1,664 sq. ft.137 Remuda Drive, Lords Valley, PA 18428
MLS# PW252476Listed by: DAVIS R. CHANT - LORDS VALLEY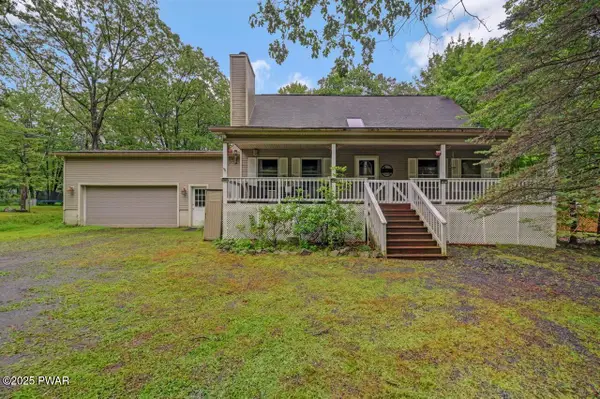 $325,000Active3 beds 3 baths1,993 sq. ft.
$325,000Active3 beds 3 baths1,993 sq. ft.107 Franklin Drive, Lords Valley, PA 18428
MLS# PW252468Listed by: CENTURY 21 COUNTRY LAKE HOMES - LORDS VALLEY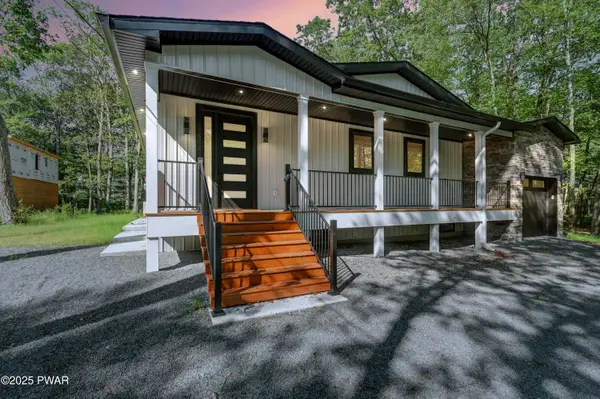 $625,000Active3 beds 3 baths2,016 sq. ft.
$625,000Active3 beds 3 baths2,016 sq. ft.517 Maple Ridge Drive, Lords Valley, PA 18428
MLS# PW252421Listed by: CENTURY 21 COUNTRY LAKE HOMES - LORDS VALLEY
