129 Hickory Drive, Lords Valley, PA 18428
Local realty services provided by:Better Homes and Gardens Real Estate Wilkins & Associates
129 Hickory Drive,Lords Valley, PA 18428
$299,000
- 3 Beds
- 2 Baths
- 1,287 sq. ft.
- Single family
- Active
Listed by:rebecca repecki
Office:realty executives exceptional milford
MLS#:PW253452
Source:PA_PWAR
Price summary
- Price:$299,000
- Price per sq. ft.:$232.32
- Monthly HOA dues:$243.17
About this home
Welcome to your dream chalet in the amenity-rich community of Hemlock Farms! This charming three-bedroom, two-bath home offers a perfect blend of comfort and style. The main floor features a spacious living room highlighted by a stunning brick front wood-burning fireplace, creating an inviting atmosphere for cozy gatherings. The living room seamlessly flows into the dining area and a well-appointed kitchen, equipped with a newer oven/range and dishwasher.The main floor has a large bedroom with a convenient bathroom with shower and laundry making everyday living a breeze. Split units throughout the home provide efficient heating and cooling, ensuring year-round comfort. Venture upstairs to discover two generously sized bedrooms and a full bath, perfect for family or guests. Enjoy outdoor living on the screened-in porch or bask in the sun on the expansive deck, perfect for entertaining or relaxing amidst nature. This chalet is not only a beautiful home but also a gateway to the many amenities Hemlock Farms has to offer. Don't miss your chance to embrace the serene lifestyle in this delightful property!
Contact an agent
Home facts
- Year built:1980
- Listing ID #:PW253452
- Added:2 day(s) ago
- Updated:October 15, 2025 at 02:48 PM
Rooms and interior
- Bedrooms:3
- Total bathrooms:2
- Full bathrooms:2
- Living area:1,287 sq. ft.
Heating and cooling
- Cooling:Ceiling Fan(S)
- Heating:Baseboard, Electric, Heat Pump
Structure and exterior
- Roof:Asphalt
- Year built:1980
- Building area:1,287 sq. ft.
Utilities
- Water:Comm Central
Finances and disclosures
- Price:$299,000
- Price per sq. ft.:$232.32
- Tax amount:$2,579
New listings near 129 Hickory Drive
- New
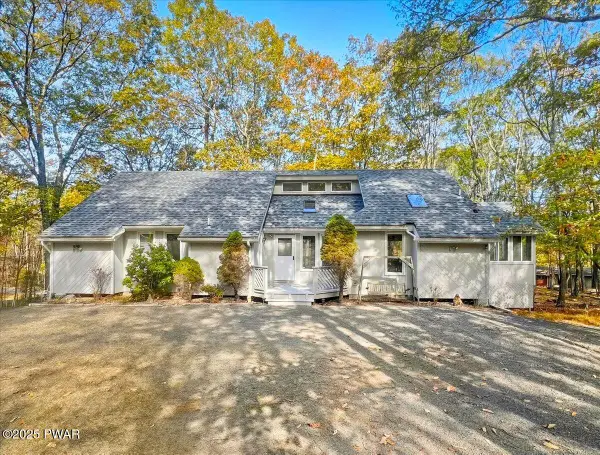 $450,000Active4 beds 3 baths2,948 sq. ft.
$450,000Active4 beds 3 baths2,948 sq. ft.101 Blueridge Lane, Lords Valley, PA 18428
MLS# PW253473Listed by: BERKSHIRE HATHAWAY HOMESERVICES POCONO REAL ESTATE LV - New
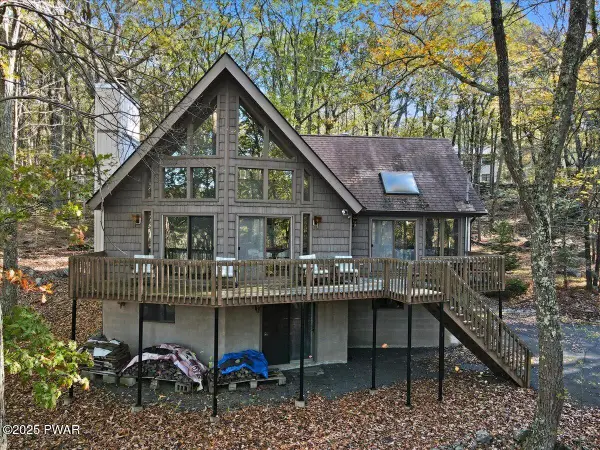 $449,000Active3 beds 3 baths2,450 sq. ft.
$449,000Active3 beds 3 baths2,450 sq. ft.115 Canyon Drive, Lords Valley, PA 18428
MLS# PW253454Listed by: BERKSHIRE HATHAWAY HOMESERVICES POCONO REAL ESTATE LV - New
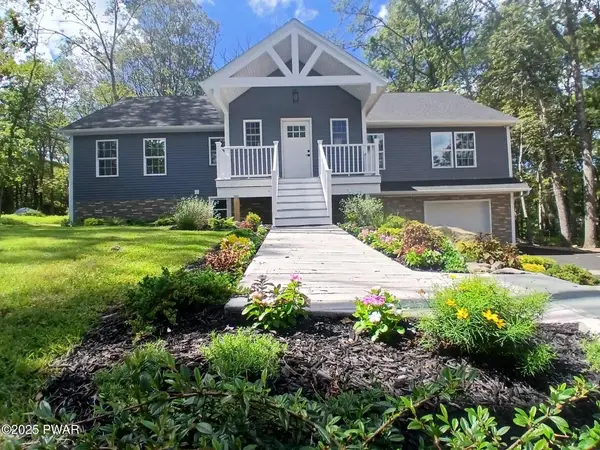 $795,000Active3 beds 4 baths3,900 sq. ft.
$795,000Active3 beds 4 baths3,900 sq. ft.130 Rodeo Drive, Lords Valley, PA 18428
MLS# PW253430Listed by: DAVIS R. CHANT - LORDS VALLEY 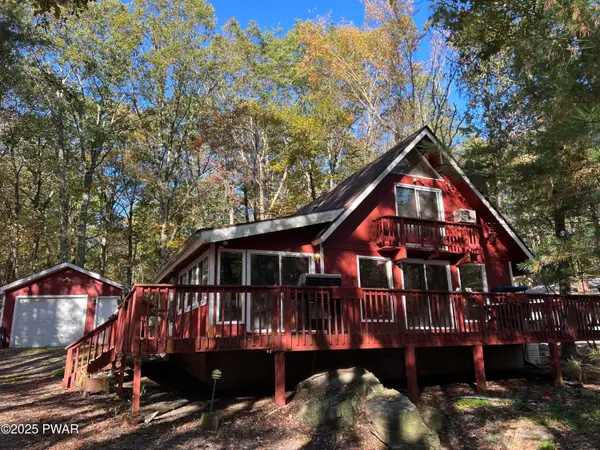 $225,000Active3 beds 2 baths2,296 sq. ft.
$225,000Active3 beds 2 baths2,296 sq. ft.104 Heron Bay, Lords Valley, PA 18428
MLS# PW253348Listed by: DAVIS R. CHANT - LORDS VALLEY- Open Sat, 1 to 3pm
 $239,000Active3 beds 2 baths1,151 sq. ft.
$239,000Active3 beds 2 baths1,151 sq. ft.244 Surrey Drive, Lords Valley, PA 18428
MLS# PW253343Listed by: BERKSHIRE HATHAWAY HOMESERVICES POCONO REAL ESTATE LV 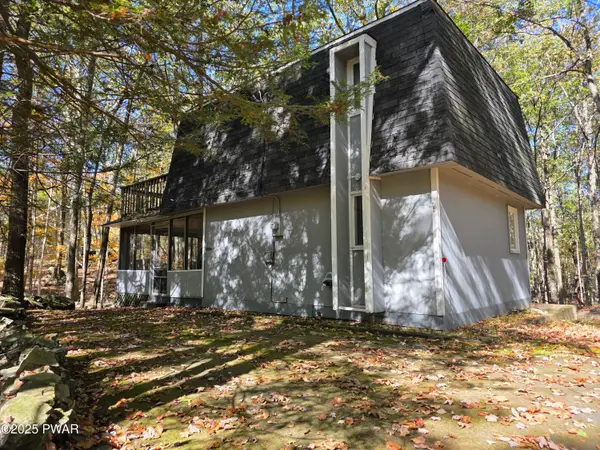 $195,000Active3 beds 1 baths864 sq. ft.
$195,000Active3 beds 1 baths864 sq. ft.112 Bluestone Drive, Lords Valley, PA 18428
MLS# PW253337Listed by: DAVIS R. CHANT - LORDS VALLEY $259,000Active3 beds 2 baths1,402 sq. ft.
$259,000Active3 beds 2 baths1,402 sq. ft.104 Blueridge Lane, Lords Valley, PA 18428
MLS# PW253330Listed by: DAVIS R. CHANT - LAKE WALLENPAUPACK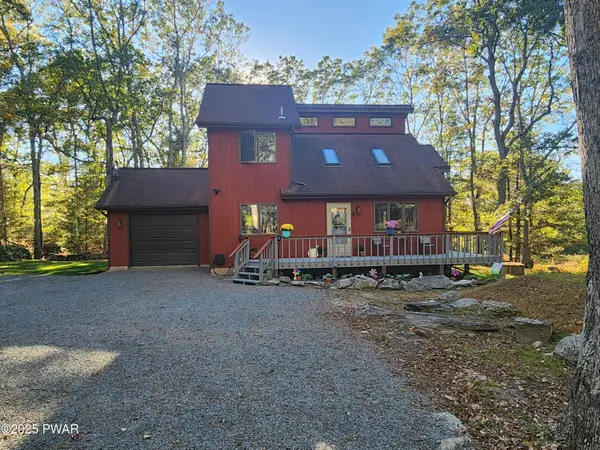 $349,000Active3 beds 2 baths1,491 sq. ft.
$349,000Active3 beds 2 baths1,491 sq. ft.138 West End Drive, Lords Valley, PA 18428
MLS# PW253314Listed by: BERKSHIRE HATHAWAY HOMESERVICES POCONO REAL ESTATE LV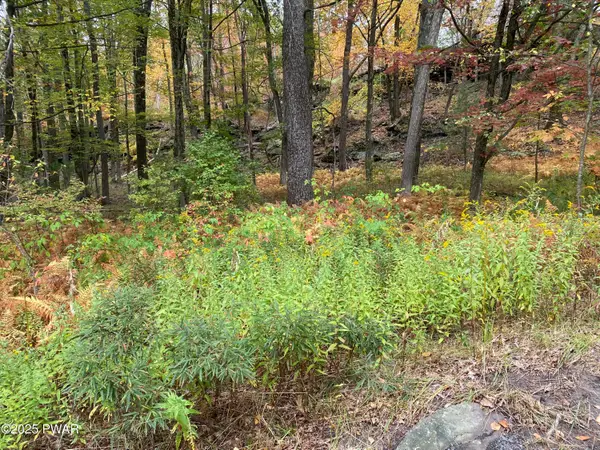 $21,900Active0 Acres
$21,900Active0 Acres124 Remuda Drive, Lords Valley, PA 18428
MLS# PW253265Listed by: WEICHERT REALTORS - RUFFINO REAL ESTATE
