204 Forest Drive, Lords Valley, PA 18428
Local realty services provided by:Better Homes and Gardens Real Estate Wilkins & Associates
204 Forest Drive,Lords Valley, PA 18428
$749,900
- 3 Beds
- 2 Baths
- 1,400 sq. ft.
- Single family
- Active
Listed by: giselle a caridi, david calabrese
Office: berkshire hathaway homeservices pocono real estate lv
MLS#:PW251429
Source:PA_PWAR
Price summary
- Price:$749,900
- Price per sq. ft.:$535.64
- Monthly HOA dues:$243.17
About this home
Start Living Your Best Life This Summer,Lakefront Style! Welcome to your dream escape on McConnell Lake in the exclusive amenity rich gated community of Hemlock Farms. This 3-bedroom, 2-bathroom LAKE HOME offers everything you need to soak up summer and beyond. Situated on a level lot with dynamic lake views just steps from your door, this home blends charm, craftsmanship, and comfort in perfect harmony. Inside, you'll find an open floor plan centered around a brick-faced wood-burning fireplace ideal for cozy nights and memorable gatherings. The homeowner, a former luxury hardwood flooring professional, filled this space with high-end woodwork, including custom inlays that bring a unique flair and warmth to every room. The exterior is just as impressive, featuring Epi and Garapa wood siding and decking known for their beauty and durability. A two-car garage adds practicality, while the surrounding natural beauty sets the scene for serene lakeside living with ample parking. Hemlock Farms offers a long list of amenities, including lakes, pools, tennis courts, pickle ball, fitness center, clubhouse, and more there's something here for everyone. This summer, make it count.Come see what life on the lake is all about
Contact an agent
Home facts
- Year built:1980
- Listing ID #:PW251429
- Added:225 day(s) ago
- Updated:December 28, 2025 at 03:04 PM
Rooms and interior
- Bedrooms:3
- Total bathrooms:2
- Full bathrooms:2
- Living area:1,400 sq. ft.
Heating and cooling
- Cooling:Ceiling Fan(S), Electric, Heat Pump, Wall Unit(S)
- Heating:Electric, Fireplace Insert, Oil, Zoned
Structure and exterior
- Roof:Asphalt, Fiberglass
- Year built:1980
- Building area:1,400 sq. ft.
Utilities
- Water:Comm Central
Finances and disclosures
- Price:$749,900
- Price per sq. ft.:$535.64
- Tax amount:$4,592
New listings near 204 Forest Drive
- New
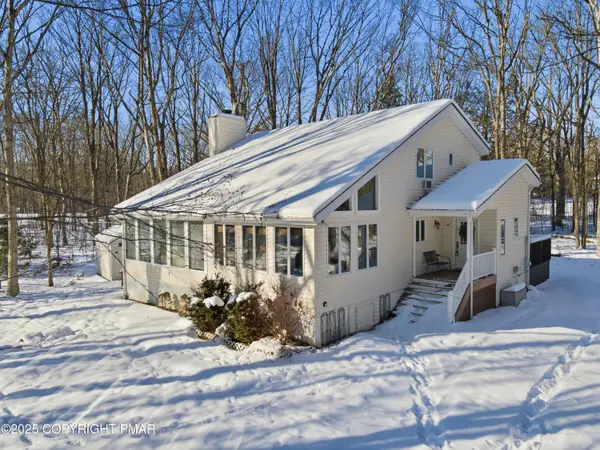 $375,000Active3 beds 3 baths2,216 sq. ft.
$375,000Active3 beds 3 baths2,216 sq. ft.811 Paddock Court, Lords Valley, PA 18428
MLS# PM-137872Listed by: KELLER WILLIAMS REAL ESTATE - STROUDSBURG  $325,000Active4 beds 2 baths1,825 sq. ft.
$325,000Active4 beds 2 baths1,825 sq. ft.100 Lincoln Drive, Lords Valley, PA 18428
MLS# PW253987Listed by: AMO REALTY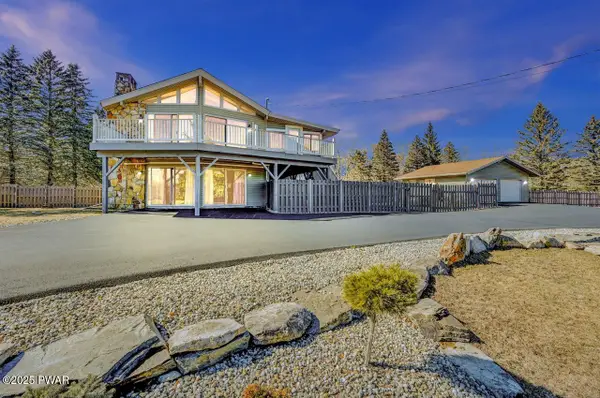 $545,000Active4 beds 2 baths2,100 sq. ft.
$545,000Active4 beds 2 baths2,100 sq. ft.114 Overlook Lane, Lords Valley, PA 18428
MLS# PW253941Listed by: CENTURY 21 COUNTRY LAKE HOMES - LORDS VALLEY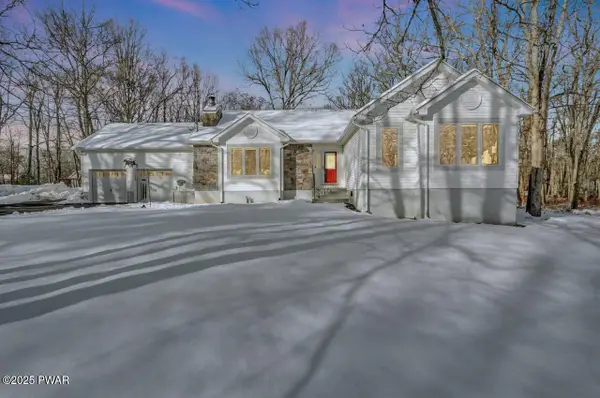 $530,000Active6 beds 3 baths2,522 sq. ft.
$530,000Active6 beds 3 baths2,522 sq. ft.204 Lincoln Drive, Lords Valley, PA 18428
MLS# PW253909Listed by: CENTURY 21 COUNTRY LAKE HOMES - LORDS VALLEY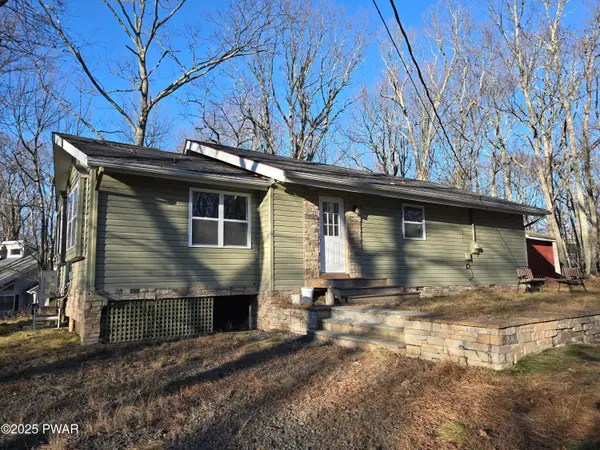 $260,000Active3 beds 2 baths1,104 sq. ft.
$260,000Active3 beds 2 baths1,104 sq. ft.214 Mapleridge Drive, Lords Valley, PA 18428
MLS# PW253898Listed by: CENTURY 21 COUNTRY LAKE HOMES - LORDS VALLEY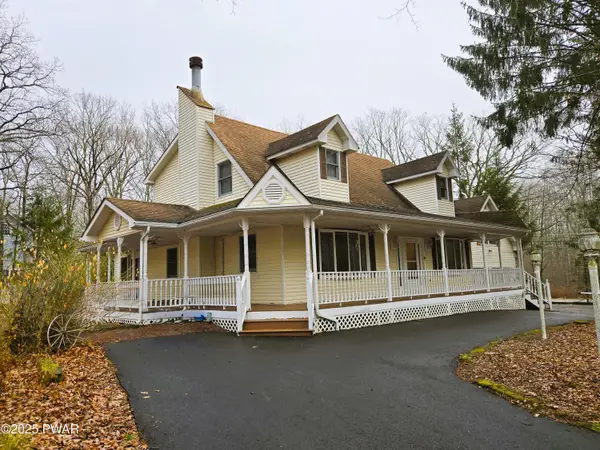 $385,000Active3 beds 2 baths3,010 sq. ft.
$385,000Active3 beds 2 baths3,010 sq. ft.119 Village Lane, Lords Valley, PA 18428
MLS# PW253885Listed by: CENTURY 21 COUNTRY LAKE HOMES - LORDS VALLEY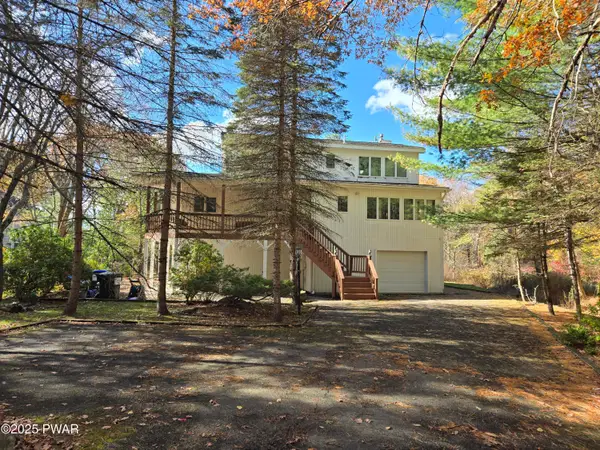 $425,000Active3 beds 4 baths3,529 sq. ft.
$425,000Active3 beds 4 baths3,529 sq. ft.410 Canoebrook Drive, Lords Valley, PA 18428
MLS# PW253818Listed by: CENTURY 21 COUNTRY LAKE HOMES - LORDS VALLEY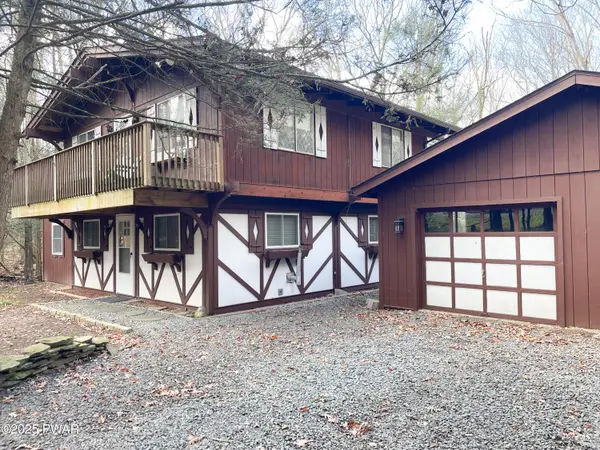 $190,000Pending4 beds 2 baths1,940 sq. ft.
$190,000Pending4 beds 2 baths1,940 sq. ft.126 Eisenhower Drive, Lords Valley, PA 18428
MLS# PW253809Listed by: DAVIS R. CHANT - LORDS VALLEY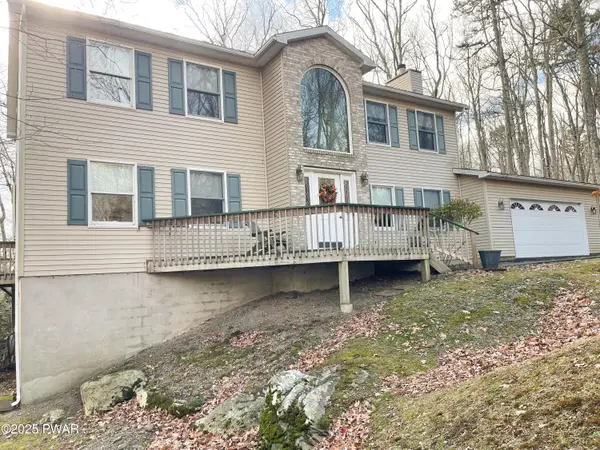 $475,000Active4 beds 3 baths2,873 sq. ft.
$475,000Active4 beds 3 baths2,873 sq. ft.804 Roundup Court, Lords Valley, PA 18428
MLS# PW253807Listed by: DAVIS R. CHANT - LORDS VALLEY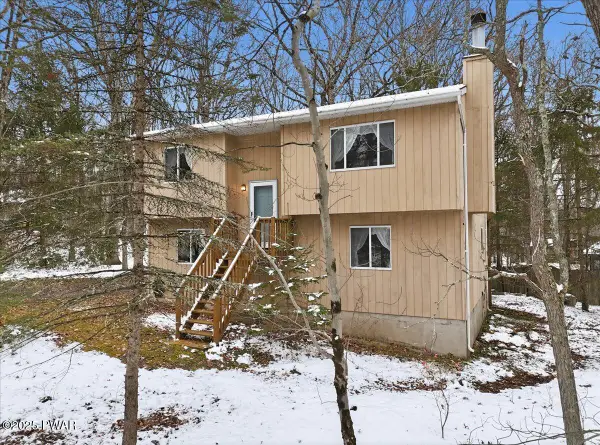 $289,900Active4 beds 2 baths1,632 sq. ft.
$289,900Active4 beds 2 baths1,632 sq. ft.800 Wren Court, Lords Valley, PA 18428
MLS# PW253784Listed by: BERKSHIRE HATHAWAY HOMESERVICES POCONO REAL ESTATE LV
