412 Canoebrook Drive, Lords Valley, PA 18428
Local realty services provided by:Better Homes and Gardens Real Estate Wilkins & Associates
412 Canoebrook Drive,Lords Valley, PA 18428
$749,000
- 4 Beds
- 4 Baths
- 3,141 sq. ft.
- Single family
- Active
Office: berkshire hathaway homeservices pocono real estate lv
MLS#:PW240352
Source:PA_PWAR
Price summary
- Price:$749,000
- Price per sq. ft.:$238.46
- Monthly HOA dues:$236.83
About this home
This stunning home boasts an array of luxurious features that make it an ideal retreat, Spiral Stair is the centerpiece of the home, offering both functionality and elegance, enhancing the visual appeal of the interior. Expansive Windows>Affording breathtaking views of the picturesque of golf course, bringing the beauty of the outdoors inside while flooding the space with natural light. High Ceilings>Adding a sense of spaciousness and grandeur to every room, creating an inviting and airy atmosphere throughout the home. Modern Light Fixtures>Stylish and contemporary lighting elements that not only illuminate the space but also serve as striking design accents, enhancing the overall ambiance. Stonework Fireplace>A focal point in the living area, providing warmth and charm, complemented by a mantle for displaying treasured decor or artwork. Two En-suite Bedrooms>Offering unparalleled comfort and privacy, perfect for accommodating guests or family members, each equipped with modern amenities for added convenience. Gourmet Kitchen>Featuring stainless steel appliances, including a wine refrigerator, and a built-in bar, ideal for hosting gatherings and culinary adventures. Outdoor Entertaining Space>A large patio seamlessly extending the living area, providing ample room for al fresco dining, relaxation, and enjoying the surrounding natural beauty. Custom Ceilings>Intricately designed ceilings with exposed beams, adding character and sophistication to the home's interior architecture. Modern Amenities>Vector Home Security w/warranty, a dedicated laundry room with new washer and dryer, as well as mapped VAC throughout the house, ensuring comfort and convenience at every turn. Prime Location>Situated within walking distance to the prestigious Lords Valley Country Club and amenity filled in the desirable Hemlock Farms Community, offering access to a wealth of recreational activities and amenities. LVCC is a private not-for-profit club
Contact an agent
Home facts
- Year built:2001
- Listing ID #:PW240352
- Added:728 day(s) ago
- Updated:February 12, 2026 at 11:48 PM
Rooms and interior
- Bedrooms:4
- Total bathrooms:4
- Full bathrooms:3
- Half bathrooms:1
- Living area:3,141 sq. ft.
Heating and cooling
- Cooling:Ceiling Fan(S), Wall Unit(S)
- Heating:Electric, Zoned
Structure and exterior
- Roof:Asphalt, Fiberglass
- Year built:2001
- Building area:3,141 sq. ft.
Utilities
- Water:Comm Central
- Sewer:Septic Tank
Finances and disclosures
- Price:$749,000
- Price per sq. ft.:$238.46
- Tax amount:$5,845
New listings near 412 Canoebrook Drive
- New
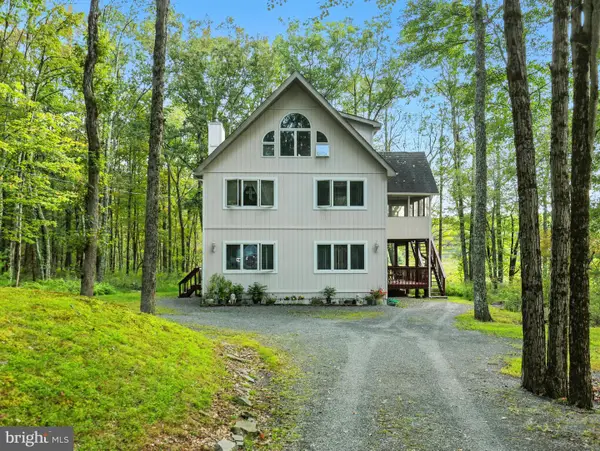 $365,000Active1 beds 1 baths2,078 sq. ft.
$365,000Active1 beds 1 baths2,078 sq. ft.115 Buckboard Ln, LORDS VALLEY, PA 18428
MLS# PAPI2000814Listed by: REAL OF PENNSYLVANIA - New
 $399,000Active3 beds 2 baths1,982 sq. ft.
$399,000Active3 beds 2 baths1,982 sq. ft.432 Maple Ridge Drive, Lords Valley, PA 18428
MLS# PW260246Listed by: DAVIS R. CHANT - LORDS VALLEY - New
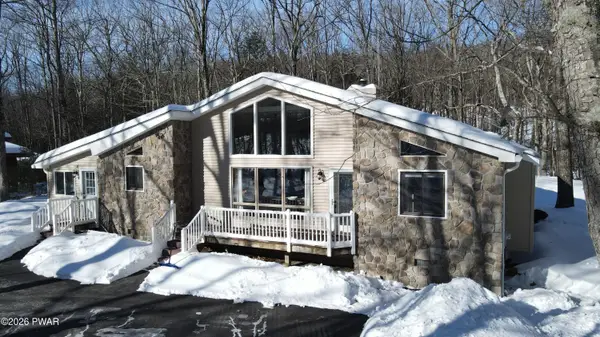 $349,330Active3 beds 2 baths1,651 sq. ft.
$349,330Active3 beds 2 baths1,651 sq. ft.128 Portage Lane, Lords Valley, PA 18428
MLS# PW260226Listed by: DAVIS R. CHANT - LORDS VALLEY 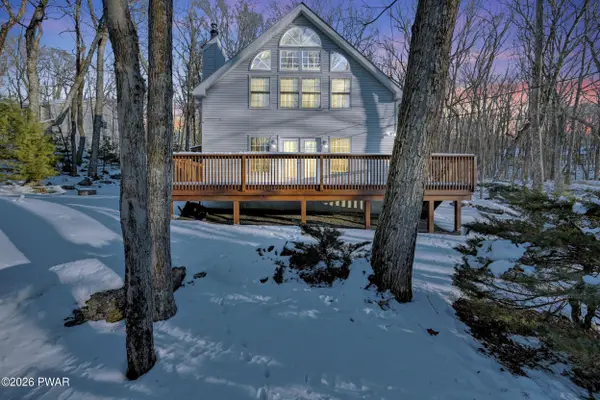 $299,000Active3 beds 2 baths1,892 sq. ft.
$299,000Active3 beds 2 baths1,892 sq. ft.121 Canterbrook Drive, Lords Valley, PA 18428
MLS# PW260164Listed by: CENTURY 21 COUNTRY LAKE HOMES - LORDS VALLEY $275,000Active3 beds 1 baths988 sq. ft.
$275,000Active3 beds 1 baths988 sq. ft.808 W Spur Court, Lords Valley, PA 18428
MLS# PW260154Listed by: DAVIS R. CHANT - LORDS VALLEY $283,500Active3 beds 2 baths1,190 sq. ft.
$283,500Active3 beds 2 baths1,190 sq. ft.312 Surrey Drive, Lords Valley, PA 18428
MLS# PW260112Listed by: CENTURY 21 COUNTRY LAKE HOMES - LORDS VALLEY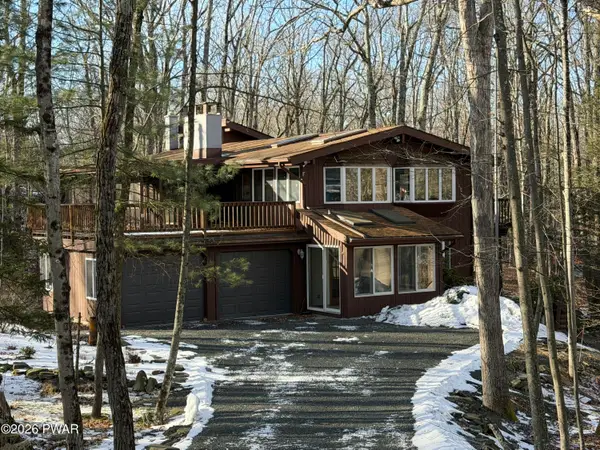 $350,000Active2 beds 3 baths2,688 sq. ft.
$350,000Active2 beds 3 baths2,688 sq. ft.804 Mountain View Court, Lords Valley, PA 18428
MLS# PW260077Listed by: DAVIS R. CHANT - LORDS VALLEY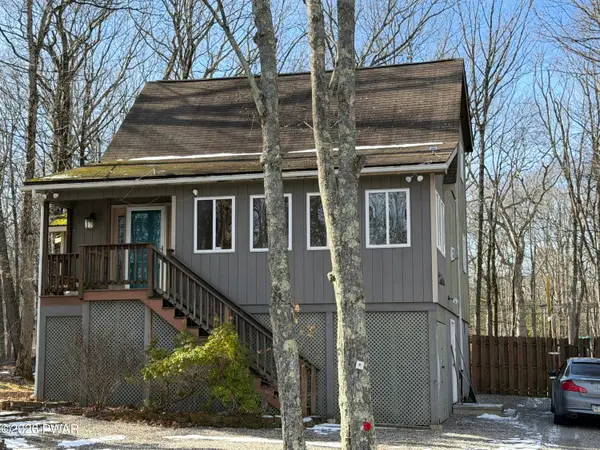 $215,000Pending3 beds 3 baths2,130 sq. ft.
$215,000Pending3 beds 3 baths2,130 sq. ft.806 Wren Court, Lords Valley, PA 18428
MLS# PW260063Listed by: DAVIS R. CHANT - LORDS VALLEY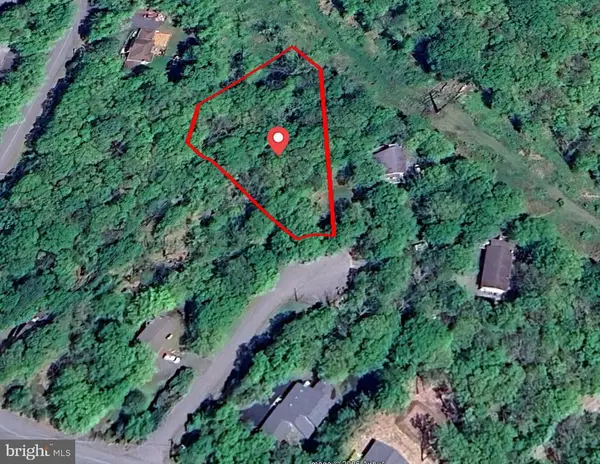 $29,000Active1 Acres
$29,000Active1 Acres00 Harness Ct, LORDS VALLEY, PA 18428
MLS# PAPI2000804Listed by: THE GREENE REALTY GROUP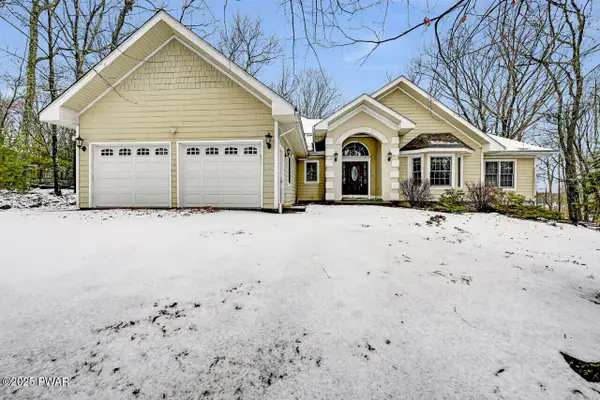 $650,000Active3 beds 3 baths4,750 sq. ft.
$650,000Active3 beds 3 baths4,750 sq. ft.802 Niblick Court, Lords Valley, PA 18428
MLS# PW260010Listed by: CENTURY 21 COUNTRY LAKE HOMES - LORDS VALLEY

