800 Osprey Court, Lords Valley, PA 18428
Local realty services provided by:Better Homes and Gardens Real Estate Wilkins & Associates
Listed by:michelle coutts
Office:davis r. chant - lords valley
MLS#:PW252890
Source:PA_PWAR
Price summary
- Price:$329,900
- Price per sq. ft.:$210.4
- Monthly HOA dues:$243.17
About this home
Charming 3-Bedroom, 2-Bath Home in Hemlock Farms - A Serene Retreat in a Premier Gated Community just a short walk from the lake! Nestled on a quiet cul-de-sac in the sought-after Hemlock Farms Community, this beautifully maintained 3-bedroom, 2-bath home sits on a private, wooded 0.64-acre lot and offers the perfect blend rustic charm and modern comfort. Step inside to an inviting open floor plan with a cozy rustic cabin feel, featuring a wood-burning fireplace with a striking custom barnwood mantel. The home includes a fully screened-in porch, perfect for relaxing and enjoying the peaceful surroundings, and a shed with electricity for extra storage or workspace. This home comes equipped with five split-unit heating and air conditioning systems and all new black print proof stainless-steel appliances. Some furnishings are included. Enjoy lake rights to a non-power boat lake, and take full advantage of the community's extensive amenities: Indoor and outdoor pools, Multiple lakes, Tennis courts, Fitness center, Clubhouse, Playgrounds, 24/7 gated security and more! Ring security cameras are also included for added peace of mind. Whether you're looking for a full-time residence or a weekend getaway, this home offers comfort, privacy, and access to everything Hemlock Farms has to offer.
Contact an agent
Home facts
- Year built:1983
- Listing ID #:PW252890
- Added:16 day(s) ago
- Updated:September 16, 2025 at 06:48 PM
Rooms and interior
- Bedrooms:3
- Total bathrooms:2
- Full bathrooms:2
- Living area:1,568 sq. ft.
Heating and cooling
- Cooling:Ceiling Fan(S), Multi Units, Zoned
- Heating:Baseboard, Electric, Hot Water, Zoned
Structure and exterior
- Roof:Asphalt, Fiberglass
- Year built:1983
- Building area:1,568 sq. ft.
Utilities
- Water:Comm Central
Finances and disclosures
- Price:$329,900
- Price per sq. ft.:$210.4
- Tax amount:$3,157
New listings near 800 Osprey Court
- New
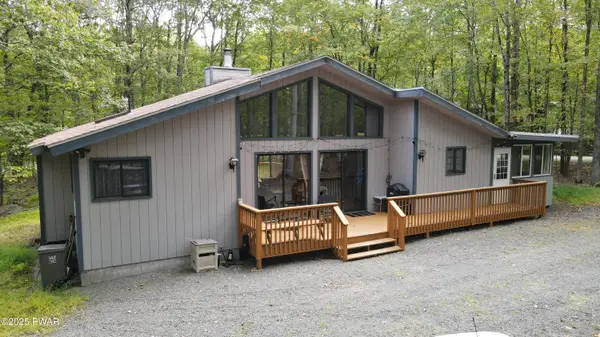 $285,000Active3 beds 2 baths1,202 sq. ft.
$285,000Active3 beds 2 baths1,202 sq. ft.800 Bluestone Court N, Lords Valley, PA 18428
MLS# PW253070Listed by: DAVIS R. CHANT - LORDS VALLEY - New
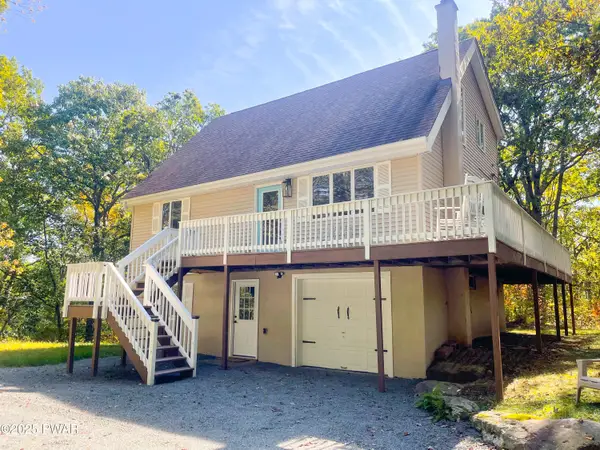 $399,000Active3 beds 4 baths2,092 sq. ft.
$399,000Active3 beds 4 baths2,092 sq. ft.129 Remuda Drive, Lords Valley, PA 18428
MLS# PW253060Listed by: DAVIS R. CHANT - LORDS VALLEY - New
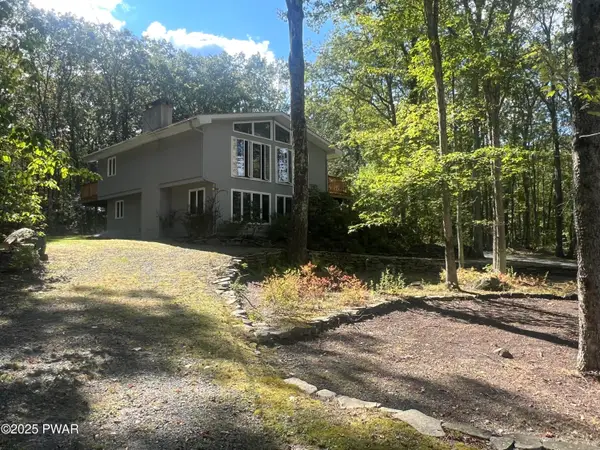 $385,000Active3 beds 2 baths1,872 sq. ft.
$385,000Active3 beds 2 baths1,872 sq. ft.108 Cottonwood Drive, Lords Valley, PA 18428
MLS# PW253057Listed by: DAVIS R. CHANT - LORDS VALLEY - New
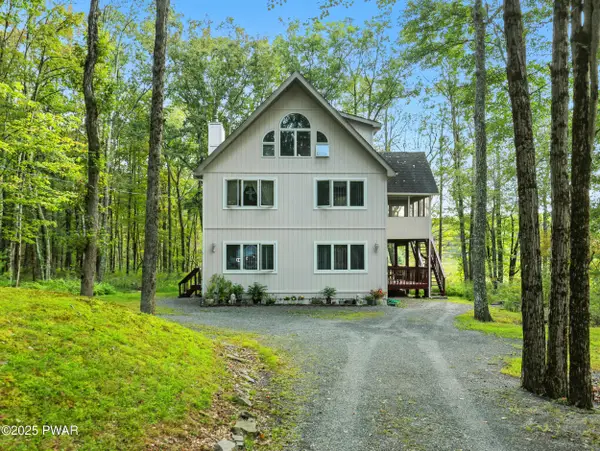 $375,000Active5 beds 3 baths2,078 sq. ft.
$375,000Active5 beds 3 baths2,078 sq. ft.115 Buckboard Lane, Lords Valley, PA 18428
MLS# PW253030Listed by: NON-MEMBER OFFICE - New
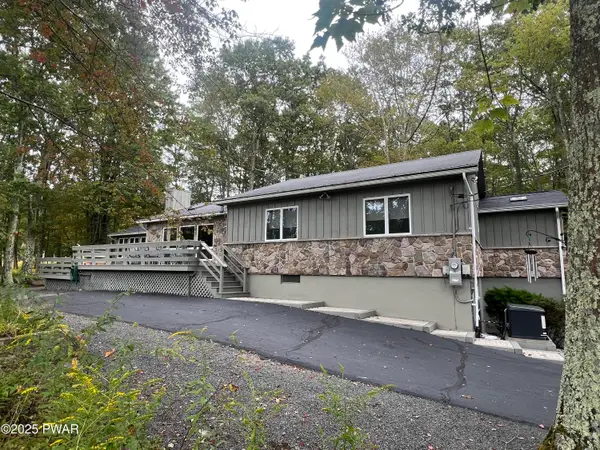 $460,000Active3 beds 3 baths3,711 sq. ft.
$460,000Active3 beds 3 baths3,711 sq. ft.116 West End Drive, Lords Valley, PA 18428
MLS# PW253025Listed by: DAVIS R. CHANT - LORDS VALLEY 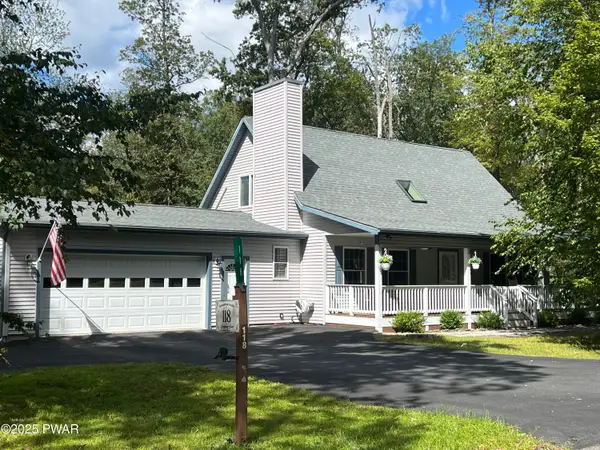 $399,999Pending3 beds 3 baths1,716 sq. ft.
$399,999Pending3 beds 3 baths1,716 sq. ft.118 Ledgeway Lane, Lords Valley, PA 18428
MLS# PW253022Listed by: DAVIS R. CHANT - LORDS VALLEY- New
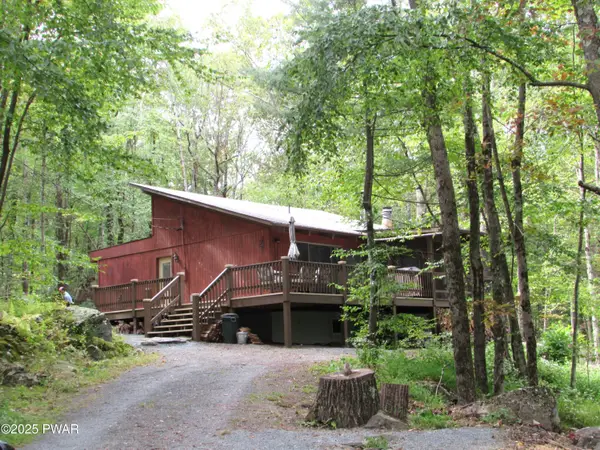 $299,000Active3 beds 2 baths1,600 sq. ft.
$299,000Active3 beds 2 baths1,600 sq. ft.124 Hickory Drive, Lords Valley, PA 18428
MLS# PW253014Listed by: CENTURY 21 COUNTRY LAKE HOMES - LORDS VALLEY - New
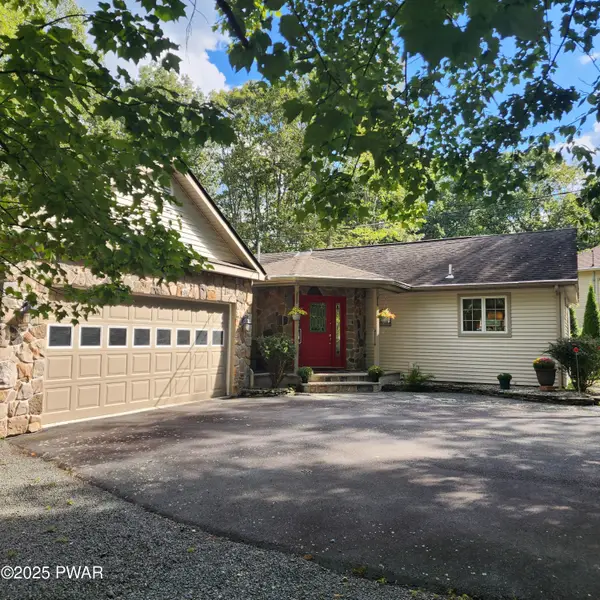 $415,000Active3 beds 2 baths1,539 sq. ft.
$415,000Active3 beds 2 baths1,539 sq. ft.128 Saddlebrook Lane, Lords Valley, PA 18428
MLS# PW252975Listed by: DAVIS R. CHANT - LORDS VALLEY - New
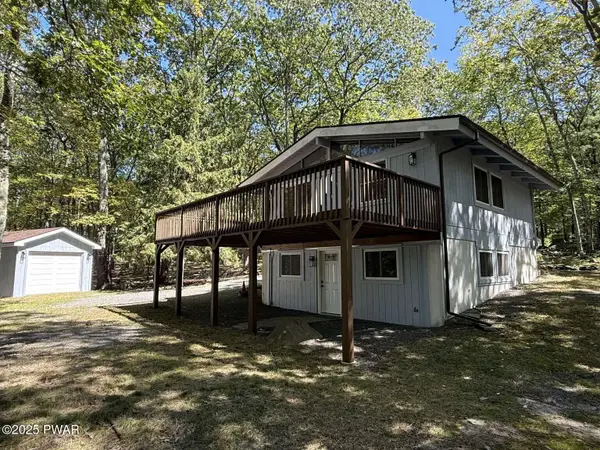 $299,000Active3 beds 2 baths1,344 sq. ft.
$299,000Active3 beds 2 baths1,344 sq. ft.304 Forest Drive, Lords Valley, PA 18428
MLS# PW252986Listed by: SIMPLE CHOICE REALTY INC., DBA HOMEZU - New
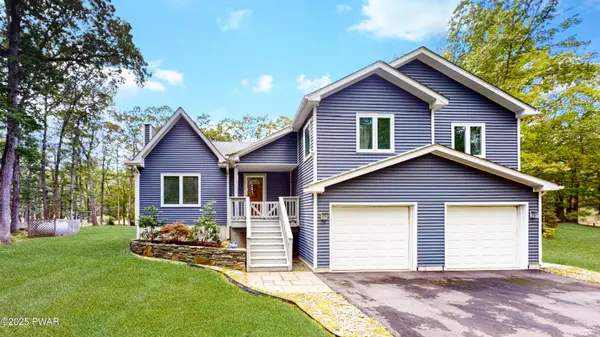 $449,999Active3 beds 3 baths2,500 sq. ft.
$449,999Active3 beds 3 baths2,500 sq. ft.808 Tanager Court, Lords Valley, PA 18428
MLS# PW252989Listed by: WEICHERT REALTORS - RUFFINO REAL ESTATE
