98 Surrey Lane, Lords Valley, PA 18428
Local realty services provided by:Better Homes and Gardens Real Estate Wilkins & Associates
98 Surrey Lane,Lords Valley, PA 18428
$299,000
- 4 Beds
- 2 Baths
- 1,629 sq. ft.
- Single family
- Pending
Listed by: amanda brehm, alyse toffel
Office: keller williams realty hudson valley united
MLS#:PW252933
Source:PA_PWAR
Price summary
- Price:$299,000
- Price per sq. ft.:$110.13
- Monthly HOA dues:$233.33
About this home
Nestled on over half an acre in the tranquil, amenity-rich Hemlock Farms Community and part of the Wallenpaupack School District, this beautifully updated Cape Cod‑style home offers nearly 1,700 sq ft of living space and four bedrooms and two full baths--a perfect blend of comfort and lifestyle. From its inviting front deck, step into a spacious, light‑filled living area boasting modern finishes, central to daily living. The semi-open layout wraps seamlessly into a stunningly updated kitchen complete with stainless steel appliances, stone countertops, and a generous island--perfect for casual gatherings. Adjacent is a roomy dining area with sliders opening onto a private back deck, ideal for entertaining or peaceful relaxation. Throughout both floors, waterproof laminate flooring ensures style that's both gorgeous and durable. The first-floor full bathroom has been thoughtfully redesigned with contemporary fixtures, tile flooring, backsplash, a stylish shower surround, and a soaking tub for everyday luxury. Upstairs, two additional spacious bedrooms with ample closet storage await, along with a cozy hallway nook perfect for reading or office space, and a fully renovated second full bath featuring double sinks and a glass‑encased shower. A massive full, unfinished walk‑out basement provides ample room for storage or future expansion, and the attached garage offers convenient parking and access. Beyond the confines of this home, Hemlock Farms surrounds you with a wealth of indoor and outdoor amenities that elevate every season of living -- four scenic lakes with beaches, three swimming pools (including indoor options), ten tennis courts, a championship 18‑hole golf course, fully equipped fitness center, hiking trails, beaches and boating facilities, playgrounds, pickleball courts, a game room, library, and emergency services like 24/7 security and EMS. Located in Lastly, Lords Valley is conveniently just about 90 minutes from NYC and 2 hours from Philadelphia!
Contact an agent
Home facts
- Year built:2002
- Listing ID #:PW252933
- Added:105 day(s) ago
- Updated:December 17, 2025 at 10:48 PM
Rooms and interior
- Bedrooms:4
- Total bathrooms:2
- Full bathrooms:2
- Living area:1,629 sq. ft.
Heating and cooling
- Heating:Baseboard, Hot Water, Oil
Structure and exterior
- Roof:Asphalt, Shingle
- Year built:2002
- Building area:1,629 sq. ft.
Utilities
- Water:Comm Central
Finances and disclosures
- Price:$299,000
- Price per sq. ft.:$110.13
- Tax amount:$3,936
New listings near 98 Surrey Lane
- New
 $325,000Active4 beds 2 baths1,825 sq. ft.
$325,000Active4 beds 2 baths1,825 sq. ft.100 Lincoln Drive, Lords Valley, PA 18428
MLS# PW253987Listed by: AMO REALTY - New
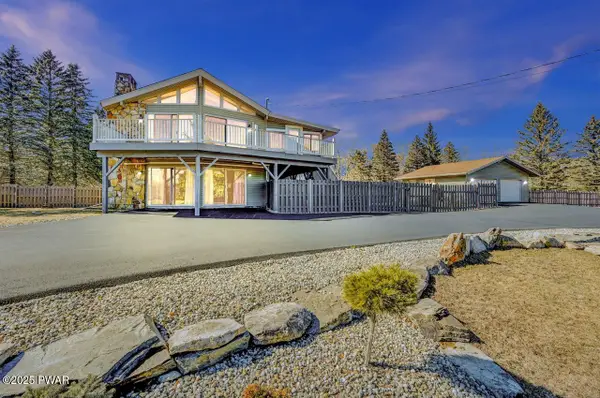 $545,000Active4 beds 2 baths2,100 sq. ft.
$545,000Active4 beds 2 baths2,100 sq. ft.114 Overlook Lane, Lords Valley, PA 18428
MLS# PW253941Listed by: CENTURY 21 COUNTRY LAKE HOMES - LORDS VALLEY 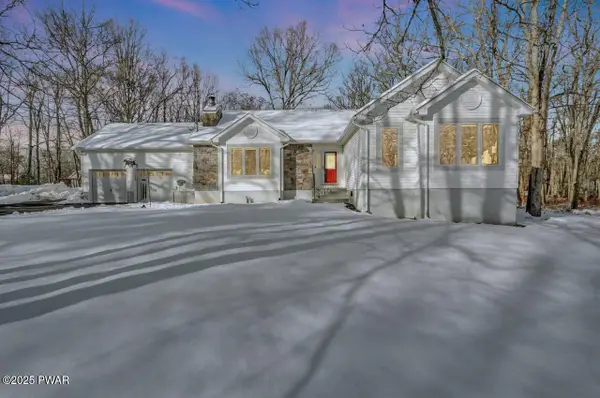 $530,000Active6 beds 3 baths2,522 sq. ft.
$530,000Active6 beds 3 baths2,522 sq. ft.204 Lincoln Drive, Lords Valley, PA 18428
MLS# PW253909Listed by: CENTURY 21 COUNTRY LAKE HOMES - LORDS VALLEY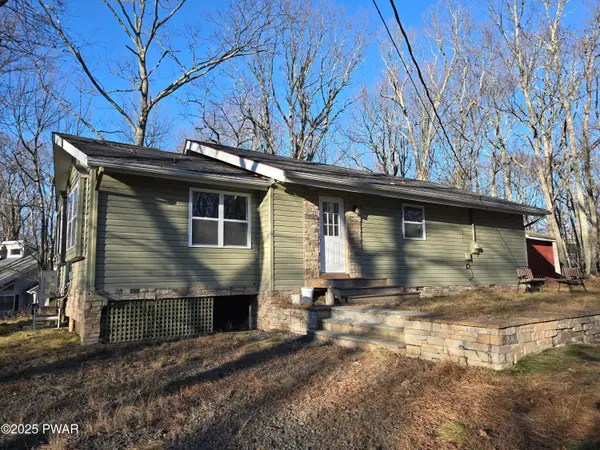 $260,000Active3 beds 2 baths1,104 sq. ft.
$260,000Active3 beds 2 baths1,104 sq. ft.214 Mapleridge Drive, Lords Valley, PA 18428
MLS# PW253898Listed by: CENTURY 21 COUNTRY LAKE HOMES - LORDS VALLEY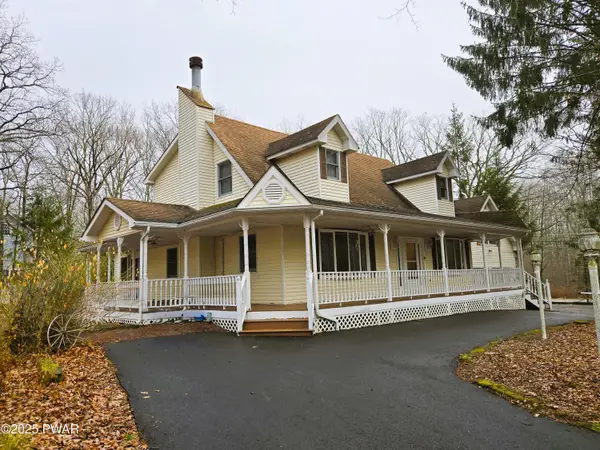 $385,000Active3 beds 2 baths3,010 sq. ft.
$385,000Active3 beds 2 baths3,010 sq. ft.119 Village Lane, Lords Valley, PA 18428
MLS# PW253885Listed by: CENTURY 21 COUNTRY LAKE HOMES - LORDS VALLEY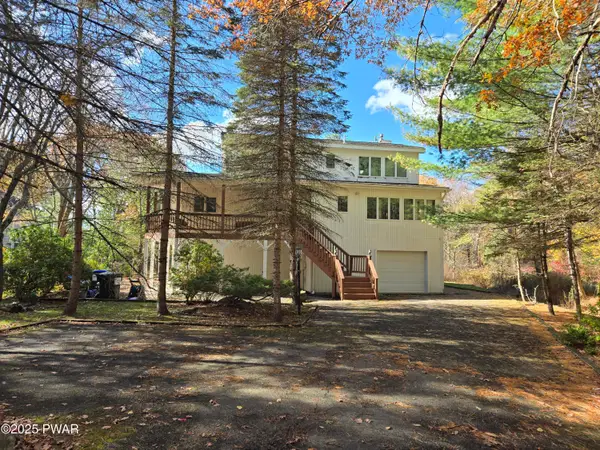 $425,000Active3 beds 4 baths3,529 sq. ft.
$425,000Active3 beds 4 baths3,529 sq. ft.410 Canoebrook Drive, Lords Valley, PA 18428
MLS# PW253818Listed by: CENTURY 21 COUNTRY LAKE HOMES - LORDS VALLEY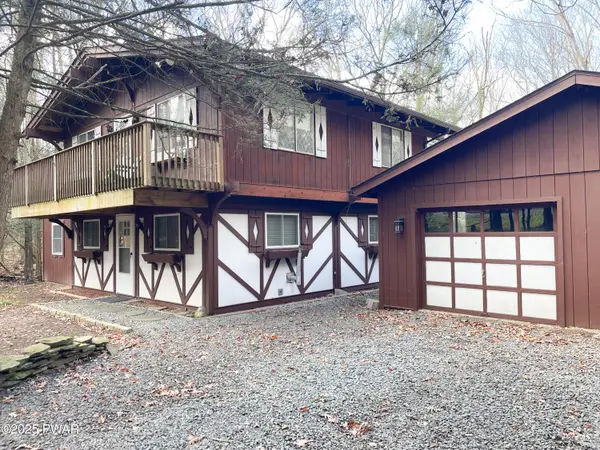 $190,000Pending4 beds 2 baths1,940 sq. ft.
$190,000Pending4 beds 2 baths1,940 sq. ft.126 Eisenhower Drive, Lords Valley, PA 18428
MLS# PW253809Listed by: DAVIS R. CHANT - LORDS VALLEY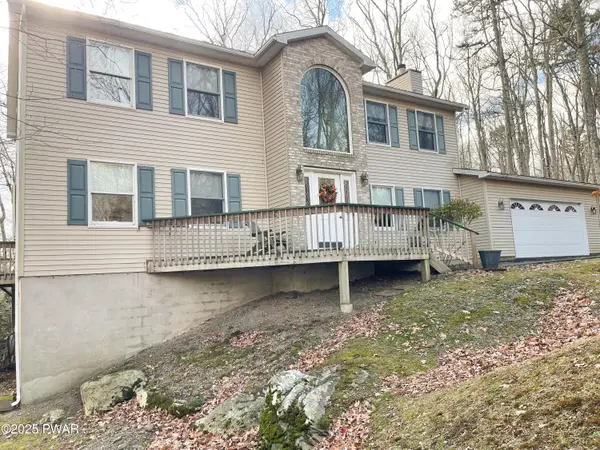 $475,000Pending4 beds 3 baths2,873 sq. ft.
$475,000Pending4 beds 3 baths2,873 sq. ft.804 Roundup Court, Lords Valley, PA 18428
MLS# PW253807Listed by: DAVIS R. CHANT - LORDS VALLEY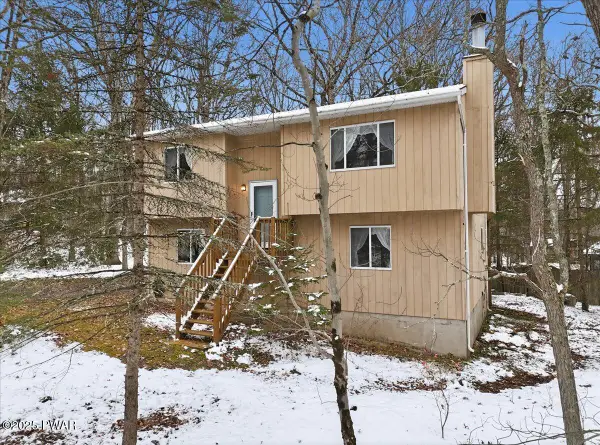 $289,900Active4 beds 2 baths1,632 sq. ft.
$289,900Active4 beds 2 baths1,632 sq. ft.800 Wren Court, Lords Valley, PA 18428
MLS# PW253784Listed by: BERKSHIRE HATHAWAY HOMESERVICES POCONO REAL ESTATE LV $74,900Active2.83 Acres
$74,900Active2.83 Acres00 Westcolang Cir, LORDS VALLEY, PA 18428
MLS# PAPI2000776Listed by: THE GREENE REALTY GROUP
