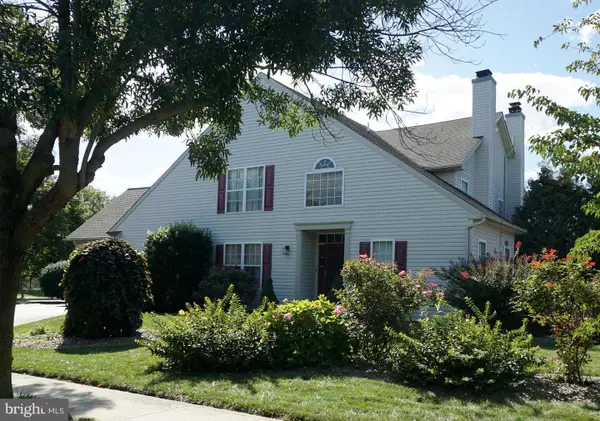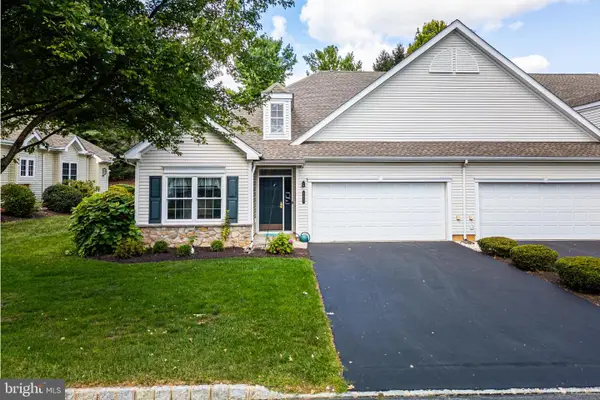2362 S Pewter Drive, Lower Macungie Twp, PA 18062
Local realty services provided by:Better Homes and Gardens Real Estate Cassidon Realty
2362 S Pewter Drive,Lower Macungie Twp, PA 18062
$574,900
- 4 Beds
- 3 Baths
- 3,110 sq. ft.
- Single family
- Active
Listed by:kristi l. smith
Office:re/max real estate
MLS#:764401
Source:PA_LVAR
Price summary
- Price:$574,900
- Price per sq. ft.:$184.86
About this home
Situated in the desirable Winding Brook subdivision, this meticulously maintained 4-bedroom, 2½-bath Colonial with a finished basement offers upgrades and updates throughout! Step inside to a bright, tile entryway with convenient closet space, leading to spacious living areas with neutral tones throughout. The family room features a cozy gas fireplace with Brick Surround and decorative mantel. The updated slider opens to the backyard, with large Deck and Paver patio - ideal for relaxing or entertaining! Enjoy meals in the formal dining room or gather in the spacious eat-in kitchen, which boasts updated wood cabinets, a newly updated quartz counter with tile backsplash, under cabinet lighting, and new appliances. Original hardwood floors flow throughout the home, complementing the classic design. Additional highlights include a first-floor laundry, ample storage, and a finished basement for extra living space. Updated bathrooms add a modern touch, while mature landscaping enhances the home’s curb appeal. Move-in ready and full of character, this home is a perfect blend of comfort and style.
Contact an agent
Home facts
- Year built:1985
- Listing ID #:764401
- Added:1 day(s) ago
- Updated:September 16, 2025 at 10:04 AM
Rooms and interior
- Bedrooms:4
- Total bathrooms:3
- Full bathrooms:2
- Half bathrooms:1
- Living area:3,110 sq. ft.
Heating and cooling
- Cooling:Central Air
- Heating:Electric, Propane
Structure and exterior
- Roof:Asphalt, Fiberglass
- Year built:1985
- Building area:3,110 sq. ft.
- Lot area:0.32 Acres
Schools
- High school:Emmaus High School
- Elementary school:Willow Lane Elementary School
Utilities
- Water:Public
- Sewer:Public Sewer
Finances and disclosures
- Price:$574,900
- Price per sq. ft.:$184.86
- Tax amount:$7,094
New listings near 2362 S Pewter Drive
- New
 $529,000Active3 beds 3 baths3,860 sq. ft.
$529,000Active3 beds 3 baths3,860 sq. ft.6635 Blue Heather Ct, MACUNGIE, PA 18062
MLS# PALH2013310Listed by: BHHS FOX & ROACH-MACUNGIE - New
 $285,000Active3 beds 2 baths1,423 sq. ft.
$285,000Active3 beds 2 baths1,423 sq. ft.2992 Aronimink Pl, MACUNGIE, PA 18062
MLS# PALH2013300Listed by: BHHS REGENCY REAL ESTATE - New
 $729,900Active5 beds 4 baths4,307 sq. ft.
$729,900Active5 beds 4 baths4,307 sq. ft.6405 Robin Road, Lower Macungie Twp, PA 18062
MLS# 764632Listed by: KELLER WILLIAMS NORTHAMPTON - New
 $373,000Active3 beds 1 baths1,250 sq. ft.
$373,000Active3 beds 1 baths1,250 sq. ft.5930 Shepherd Hills Avenue, Lower Macungie Twp, PA 18106
MLS# 764225Listed by: WEICHERT REALTORS - New
 $315,000Active4 beds 2 baths1,404 sq. ft.
$315,000Active4 beds 2 baths1,404 sq. ft.7387 Hillcrest Dr, MACUNGIE, PA 18062
MLS# PALH2013282Listed by: RE/MAX PREFERRED - NEWTOWN SQUARE - New
 $549,900Active4 beds 3 baths3,504 sq. ft.
$549,900Active4 beds 3 baths3,504 sq. ft.1889 Alexander Drive, Lower Macungie Twp, PA 18062
MLS# 763851Listed by: RE/MAX REAL ESTATE - New
 $749,900Active4 beds 3 baths2,842 sq. ft.
$749,900Active4 beds 3 baths2,842 sq. ft.4476 Stonebridge Drive, Lower Macungie Twp, PA 18062
MLS# 764251Listed by: CENTURY 21 KEIM REALTORS - New
 $468,000Active3 beds 3 baths2,208 sq. ft.
$468,000Active3 beds 3 baths2,208 sq. ft.6007 Timberknoll Dr, MACUNGIE, PA 18062
MLS# PALH2013152Listed by: RE/MAX CENTRE REALTORS  $380,000Pending2 beds 2 baths1,588 sq. ft.
$380,000Pending2 beds 2 baths1,588 sq. ft.2641 Terrwood Dr W, MACUNGIE, PA 18062
MLS# PALH2013262Listed by: KELLER WILLIAMS REAL ESTATE - BETHLEHEM
