2969 Aronimink Place, Lower Macungie Township, PA 18062
Local realty services provided by:Better Homes and Gardens Real Estate Valley Partners
Listed by:paula j. meilinger
Office:bhhs fox & roach macungie
MLS#:766634
Source:PA_LVAR
Price summary
- Price:$274,900
- Price per sq. ft.:$200.95
- Monthly HOA dues:$370
About this home
Stylish and updated garden-style condo has generous 1368 square feet of living space, perfect for those seeking a comfortable and convenient and affordable lifestyle. First floor features a large, light-filled living room with warm engineered hardwood flooring and a neutral color palette. Nook area is perfect for a home office or drop zone. Updated kitchen is fully functional with plenty of counter space and a flex area for an eat-in or island. Dining room is beautifully appointed with engineered hardwood flooring and updated lighting. A half bath completes the first floor.Upstairs, Primary suite is a serene retreat, space to accommodate a king-sized bed, additional seating, and bedroom furniture. Primary bath is luxurious with GRANITE COUNTERS, updated TILE SHOWER with GLASS DOOR, and TILE FLOORING. WALK-IN CLOSET is a standout feature of this suite. Second bedroom is light-filled and features a generous WALK-IN CLOSET. Main bathroom has been updated with GRANITE COUNTERS , new flooring, and laundry facilities are conveniently located on the second floor. Outside, enjoy your COVERED PATIO and two storage areas. Community takes care of exterior maintenance, including ROOF, GRASS CUTTING,GARBAGE ,RECYCLING and SNOW REMOVAL, so you can simply enjoy living in this peaceful community. Residents have access to the POOL,CLUBHOUSE,TENNIS, & PICKLE BALL COURTS. Located near outstanding shopping and highways, this vibrant community is perfect for everyone.
Contact an agent
Home facts
- Year built:1975
- Listing ID #:766634
- Added:13 day(s) ago
- Updated:November 04, 2025 at 01:40 AM
Rooms and interior
- Bedrooms:2
- Total bathrooms:3
- Full bathrooms:2
- Half bathrooms:1
- Living area:1,368 sq. ft.
Heating and cooling
- Cooling:Central Air
- Heating:Forced Air, Heat Pump
Structure and exterior
- Roof:Asphalt, Fiberglass
- Year built:1975
- Building area:1,368 sq. ft.
- Lot area:14.68 Acres
Schools
- High school:East Penn SD
Utilities
- Water:Community Coop
- Sewer:Public Sewer
Finances and disclosures
- Price:$274,900
- Price per sq. ft.:$200.95
- Tax amount:$3,710
New listings near 2969 Aronimink Place
- New
 $975,000Active2 beds 3 baths3,895 sq. ft.
$975,000Active2 beds 3 baths3,895 sq. ft.2560 Gracie Lone, Lower Macungie Twp, PA 18062
MLS# 767162Listed by: RE/MAX REAL ESTATE - New
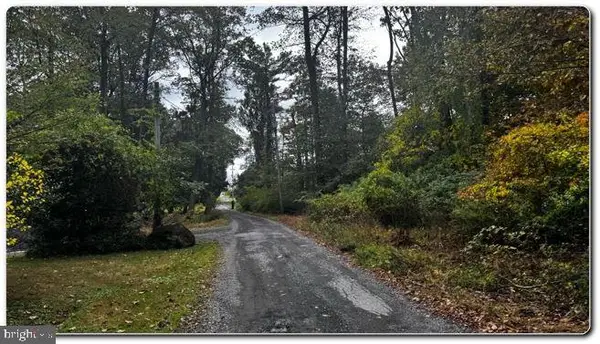 $280,000Active3 beds 2 baths1,612 sq. ft.
$280,000Active3 beds 2 baths1,612 sq. ft.4759 Sheep Rock Rd, MACUNGIE, PA 18062
MLS# PALH2013828Listed by: PROGRESSIVE REALTY, INC. - New
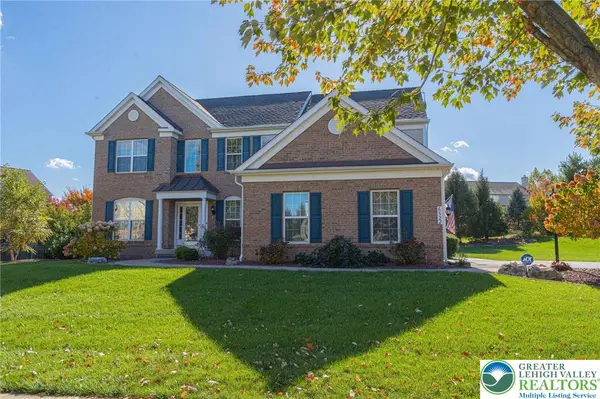 $772,900Active4 beds 3 baths2,949 sq. ft.
$772,900Active4 beds 3 baths2,949 sq. ft.6522 Trafalgar Drive, Lower Macungie Twp, PA 18062
MLS# 766926Listed by: RE/MAX REAL ESTATE - New
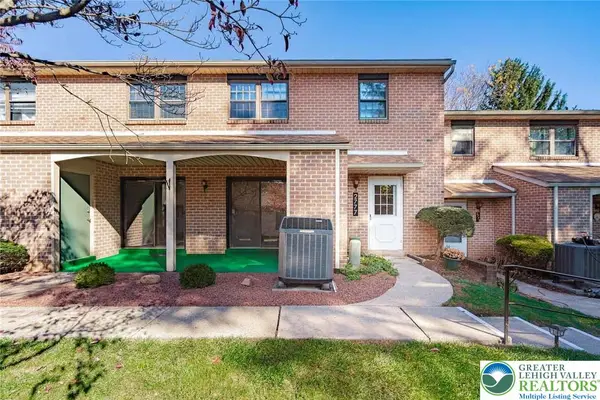 $299,000Active3 beds 3 baths1,768 sq. ft.
$299,000Active3 beds 3 baths1,768 sq. ft.2777 Springhaven Place, Lower Macungie Twp, PA 18062
MLS# 767252Listed by: RE/MAX REAL ESTATE - New
 $569,000Active3 beds 2 baths1,961 sq. ft.
$569,000Active3 beds 2 baths1,961 sq. ft.8005 August Avenue, Lower Macungie Twp, PA 18031
MLS# 767209Listed by: RE/MAX UNLIMITED REAL ESTATE - New
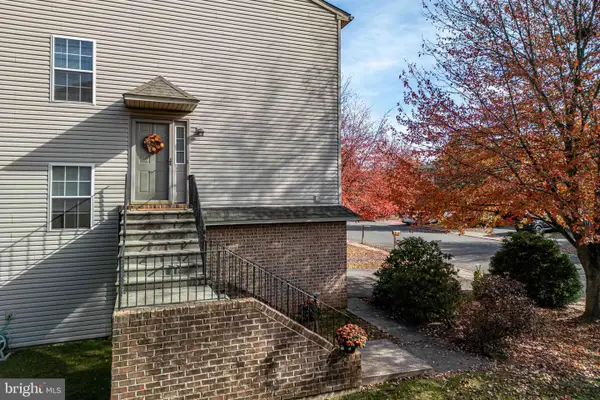 $329,900Active3 beds 3 baths1,909 sq. ft.
$329,900Active3 beds 3 baths1,909 sq. ft.2879 Sequoia Dr, MACUNGIE, PA 18062
MLS# PALH2013768Listed by: KELLER WILLIAMS REAL ESTATE - BETHLEHEM - Open Sat, 11am to 1pmNew
 $699,999Active5 beds 4 baths3,000 sq. ft.
$699,999Active5 beds 4 baths3,000 sq. ft.3371 Mathews Lane, Lower Macungie Twp, PA 18011
MLS# 766864Listed by: REALTY ONE GROUP SUPREME - Open Sat, 11am to 1pmNew
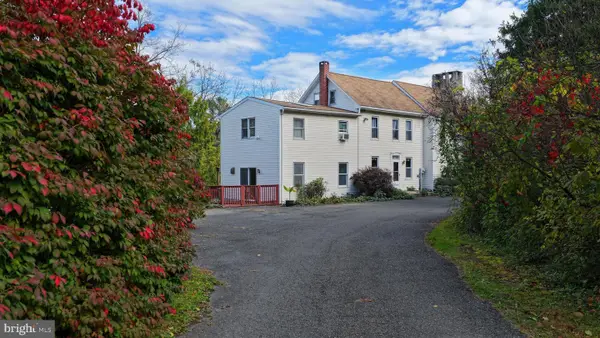 $699,999Active5 beds 4 baths3,000 sq. ft.
$699,999Active5 beds 4 baths3,000 sq. ft.3371 Mathews Ln, ALBURTIS, PA 18011
MLS# PALH2013682Listed by: REALTY ONE GROUP SUPREME - New
 $265,000Active2 beds 1 baths820 sq. ft.
$265,000Active2 beds 1 baths820 sq. ft.3351 Mathews Lane, Lower Macungie Twp, PA 18011
MLS# 767104Listed by: REALTY ONE GROUP SUPREME - New
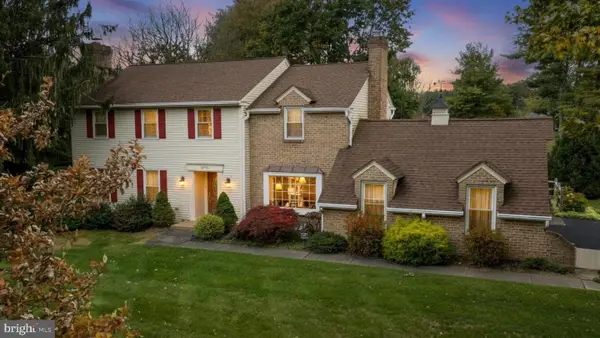 $659,000Active5 beds 4 baths
$659,000Active5 beds 4 baths2570 Millbrook Dr, EMMAUS, PA 18049
MLS# PALH2013752Listed by: RE/MAX REAL ESTATE-ALLENTOWN
