4804 Parkview Drive S, Lower Macungie Township, PA 18049
Local realty services provided by:Better Homes and Gardens Real Estate Valley Partners
4804 Parkview Drive S,Lower Macungie Twp, PA 18049
$570,000
- 5 Beds
- 5 Baths
- 3,694 sq. ft.
- Single family
- Active
Listed by:meredith gardner
Office:realty one group supreme
MLS#:759908
Source:PA_LVAR
Price summary
- Price:$570,000
- Price per sq. ft.:$154.3
About this home
New Price, Fresh Look, Ready for you to make your own! Located in the heart of desirable Millbrook Farms, this spacious home is absolutely bursting with potential. With 5 bedrooms, 4 full baths, and a convenient half bath, there’s no shortage of space to stretch out and make it your own. Step inside and you’ll find beautiful hardwood floors throughout, a large sun-filled kitchen with an eat-in area that flows right out to the back deck—perfect for coffee in the morning or winding down at night. The dining room was thoughtfully converted into a main-level in-law suite with a private full bath, offering flexible living options. Upstairs, you'll find five generously sized bedrooms and two full bathrooms. The fully finished basement adds even more living space with a playroom, an incredible craft area, a bonus room, and an additional full bath—ideal for hobbies, guests, or just extra room to roam. You’ll also love the spacious first-floor laundry/mudroom, perfect for keeping the everyday mess in check. Outside, the tree-lined yard features charming fruit and vegetable gardens just waiting for you. This home has great bones, a fantastic layout, a new roof in 2019, HVAC in 2020, and so many possibilities. I assure you this one is worth the look! Come See For Yourself at the OPEN HOUSE on Saturday, Oct 18th for 11AM - 2PM
Contact an agent
Home facts
- Year built:1984
- Listing ID #:759908
- Added:131 day(s) ago
- Updated:November 03, 2025 at 03:48 PM
Rooms and interior
- Bedrooms:5
- Total bathrooms:5
- Full bathrooms:4
- Half bathrooms:1
- Living area:3,694 sq. ft.
Heating and cooling
- Cooling:Ceiling Fans, Central Air
- Heating:Electric
Structure and exterior
- Roof:Asphalt, Fiberglass
- Year built:1984
- Building area:3,694 sq. ft.
- Lot area:0.59 Acres
Schools
- High school:Emmaus High School
- Middle school:Eyer Middle School
- Elementary school:Macungie Elementary
Utilities
- Water:Public
- Sewer:Public Sewer
Finances and disclosures
- Price:$570,000
- Price per sq. ft.:$154.3
- Tax amount:$8,953
New listings near 4804 Parkview Drive S
- New
 $975,000Active2 beds 3 baths3,895 sq. ft.
$975,000Active2 beds 3 baths3,895 sq. ft.2560 Gracie Lone, Lower Macungie Twp, PA 18062
MLS# 767162Listed by: RE/MAX REAL ESTATE - New
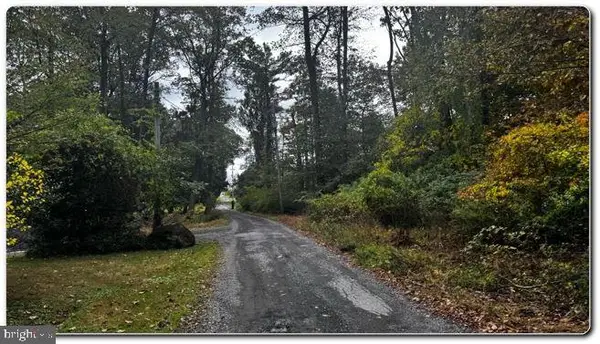 $280,000Active3 beds 2 baths1,612 sq. ft.
$280,000Active3 beds 2 baths1,612 sq. ft.4759 Sheep Rock Rd, MACUNGIE, PA 18062
MLS# PALH2013828Listed by: PROGRESSIVE REALTY, INC. - New
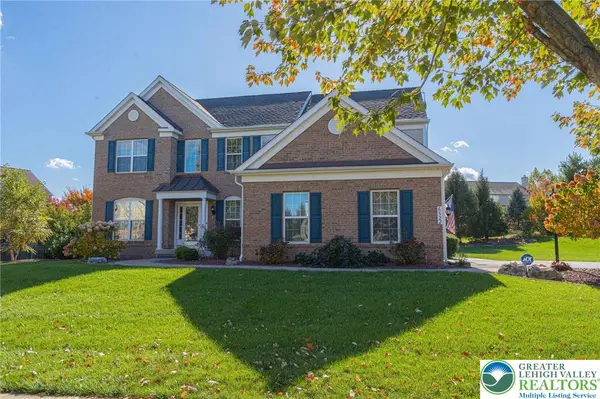 $772,900Active4 beds 3 baths2,949 sq. ft.
$772,900Active4 beds 3 baths2,949 sq. ft.6522 Trafalgar Drive, Lower Macungie Twp, PA 18062
MLS# 766926Listed by: RE/MAX REAL ESTATE - New
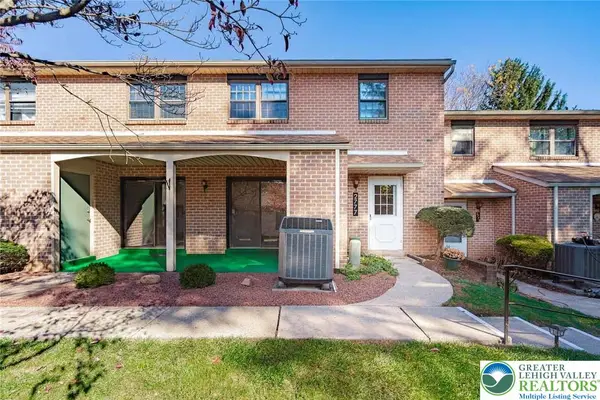 $299,000Active3 beds 3 baths1,768 sq. ft.
$299,000Active3 beds 3 baths1,768 sq. ft.2777 Springhaven Place, Lower Macungie Twp, PA 18062
MLS# 767252Listed by: RE/MAX REAL ESTATE - New
 $569,000Active3 beds 2 baths1,961 sq. ft.
$569,000Active3 beds 2 baths1,961 sq. ft.8005 August Avenue, Lower Macungie Twp, PA 18031
MLS# 767209Listed by: RE/MAX UNLIMITED REAL ESTATE - New
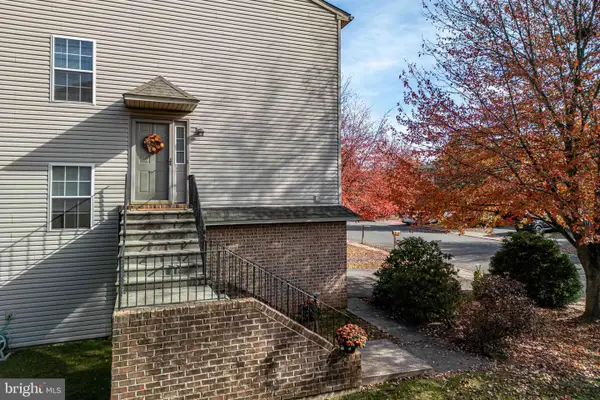 $329,900Active3 beds 3 baths1,909 sq. ft.
$329,900Active3 beds 3 baths1,909 sq. ft.2879 Sequoia Dr, MACUNGIE, PA 18062
MLS# PALH2013768Listed by: KELLER WILLIAMS REAL ESTATE - BETHLEHEM - Open Sat, 11am to 1pmNew
 $699,999Active5 beds 4 baths3,000 sq. ft.
$699,999Active5 beds 4 baths3,000 sq. ft.3371 Mathews Lane, Lower Macungie Twp, PA 18011
MLS# 766864Listed by: REALTY ONE GROUP SUPREME - Open Sat, 11am to 1pmNew
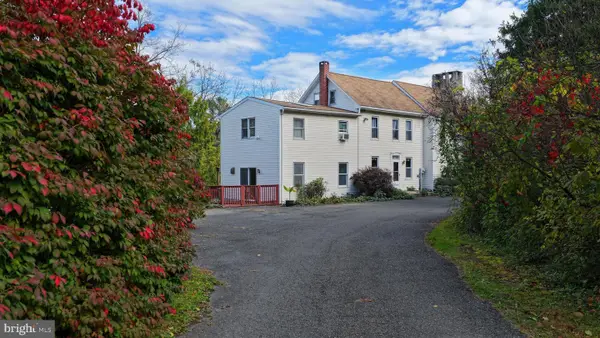 $699,999Active5 beds 4 baths3,000 sq. ft.
$699,999Active5 beds 4 baths3,000 sq. ft.3371 Mathews Ln, ALBURTIS, PA 18011
MLS# PALH2013682Listed by: REALTY ONE GROUP SUPREME - New
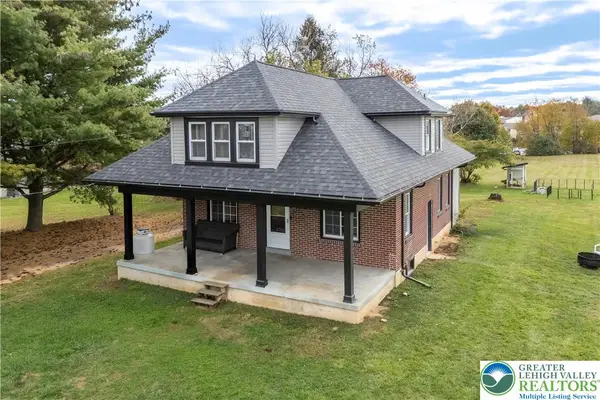 $350,000Active3 beds 2 baths1,628 sq. ft.
$350,000Active3 beds 2 baths1,628 sq. ft.4720 Shuler Street, Allentown City, PA 18103
MLS# 766835Listed by: BHHS FOX & ROACH - ALLENTOWN - New
 $265,000Active2 beds 1 baths820 sq. ft.
$265,000Active2 beds 1 baths820 sq. ft.3351 Mathews Lane, Lower Macungie Twp, PA 18011
MLS# 767104Listed by: REALTY ONE GROUP SUPREME
