4804 Parkview Drive S, Lower Macungie Twp, PA 18049
Local realty services provided by:Better Homes and Gardens Real Estate Cassidon Realty
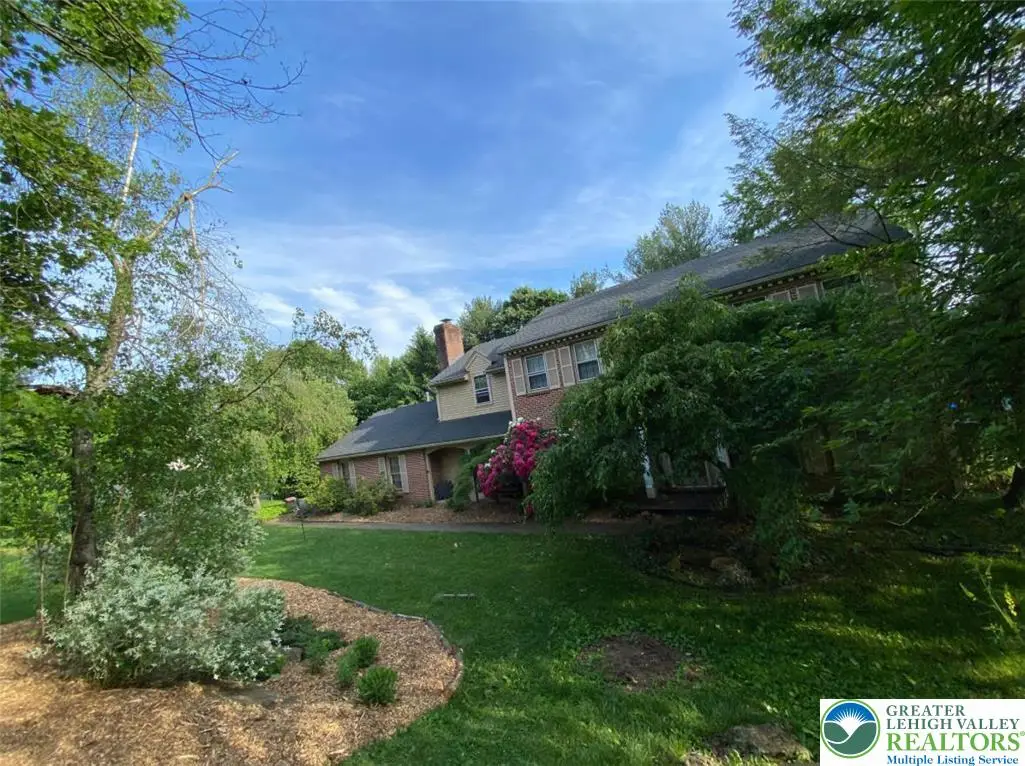
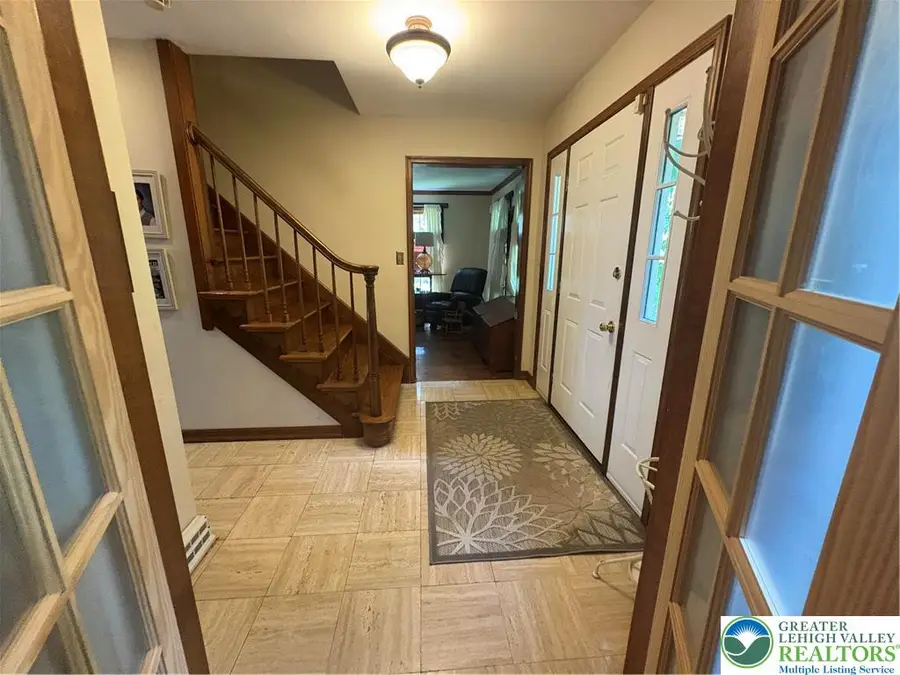
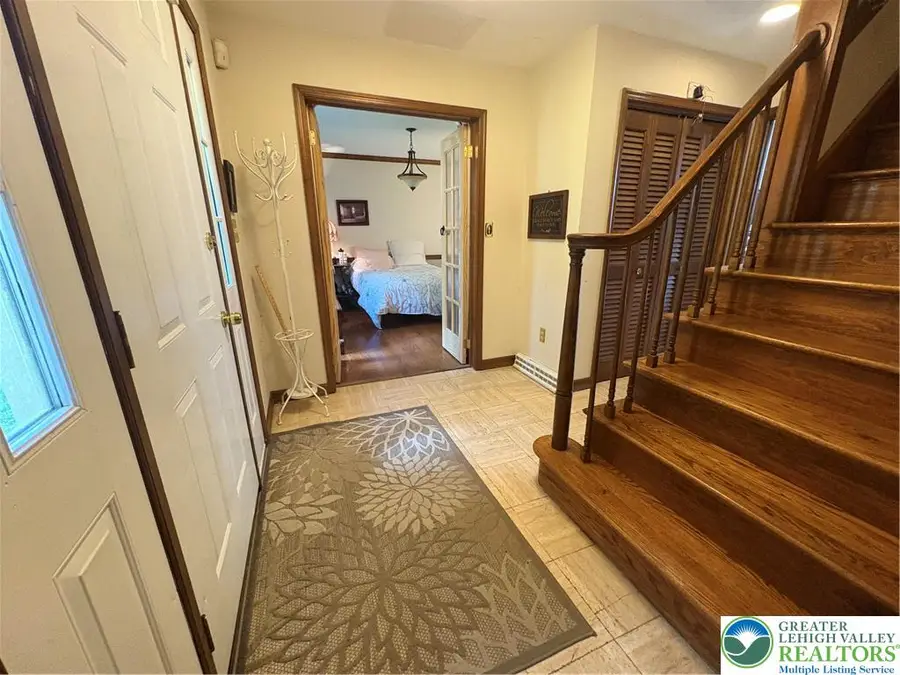
4804 Parkview Drive S,Lower Macungie Twp, PA 18049
$650,000
- 5 Beds
- 5 Baths
- 3,694 sq. ft.
- Single family
- Active
Listed by:meredith gardner
Office:realty one group supreme
MLS#:759908
Source:PA_LVAR
Price summary
- Price:$650,000
- Price per sq. ft.:$175.96
About this home
Located in the heart of desirable Millbrook Farms, this spacious home is absolutely bursting with potential. With 5 bedrooms, 4 full baths, and a convenient half bath, there’s no shortage of space to stretch out and make it your own. Step inside and you’ll find beautiful hardwood floors throughout, a large sun-filled kitchen with an eat-in area that flows right out to the back deck—perfect for coffee in the morning or winding down at night. The dining room was thoughtfully converted into a main-level in-law suite with a private full bath, offering flexible living options. Upstairs, you'll find five generously sized bedrooms and two full bathrooms. The fully finished basement adds even more living space with a playroom, an incredible craft area, a bonus room, and an additional full bath—ideal for hobbies, guests, or just extra room to roam. You’ll also love the spacious first-floor laundry/mudroom, perfect for keeping the everyday mess in check. Outside, the tree-lined yard features charming fruit and vegetable gardens just waiting for you. This home could use some TLC, but it has great bones, a fantastic layout, and so many possibilities. With just a little bit of love, I assure you this one is worth the look!
Contact an agent
Home facts
- Year built:1984
- Listing Id #:759908
- Added:51 day(s) ago
- Updated:August 14, 2025 at 02:43 PM
Rooms and interior
- Bedrooms:5
- Total bathrooms:5
- Full bathrooms:4
- Half bathrooms:1
- Living area:3,694 sq. ft.
Heating and cooling
- Cooling:Ceiling Fans, Central Air
- Heating:Electric
Structure and exterior
- Roof:Asphalt, Fiberglass
- Year built:1984
- Building area:3,694 sq. ft.
- Lot area:0.59 Acres
Schools
- High school:Emmaus High School
- Middle school:Eyer Middle School
- Elementary school:Macungie Elementary
Utilities
- Water:Public
- Sewer:Public Sewer
Finances and disclosures
- Price:$650,000
- Price per sq. ft.:$175.96
- Tax amount:$8,953
New listings near 4804 Parkview Drive S
- New
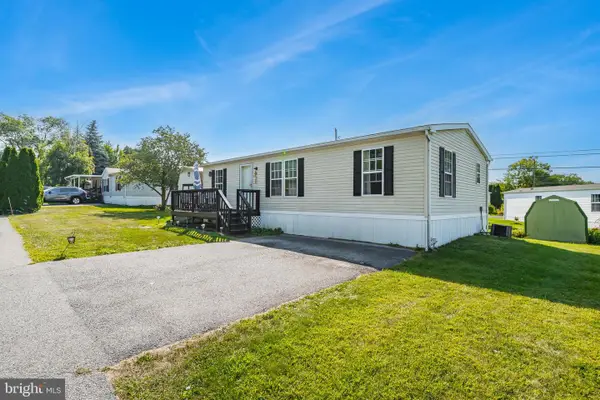 $80,000Active3 beds 2 baths960 sq. ft.
$80,000Active3 beds 2 baths960 sq. ft.1190 Grange Rd, ALLENTOWN, PA 18106
MLS# PALH2012972Listed by: KELLER WILLIAMS REAL ESTATE - ALLENTOWN - New
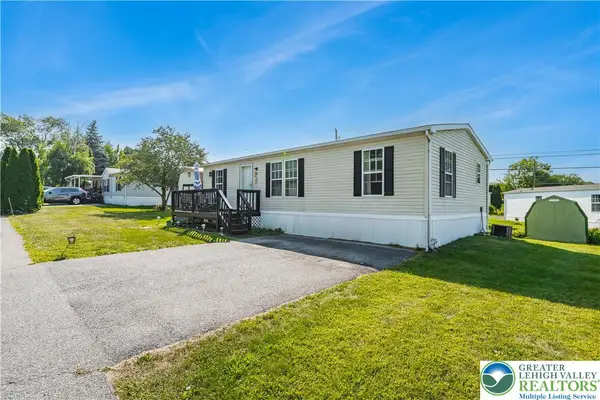 $80,000Active3 beds 2 baths960 sq. ft.
$80,000Active3 beds 2 baths960 sq. ft.1190 Grange Road #Z4, Allentown City, PA 18106
MLS# 762726Listed by: KELLER WILLIAMS ALLENTOWN - Open Sat, 11am to 1pmNew
 $525,000Active5 beds 3 baths2,352 sq. ft.
$525,000Active5 beds 3 baths2,352 sq. ft.1253 Clearview Circle, Lower Macungie Twp, PA 18103
MLS# 762803Listed by: RE/MAX REAL ESTATE 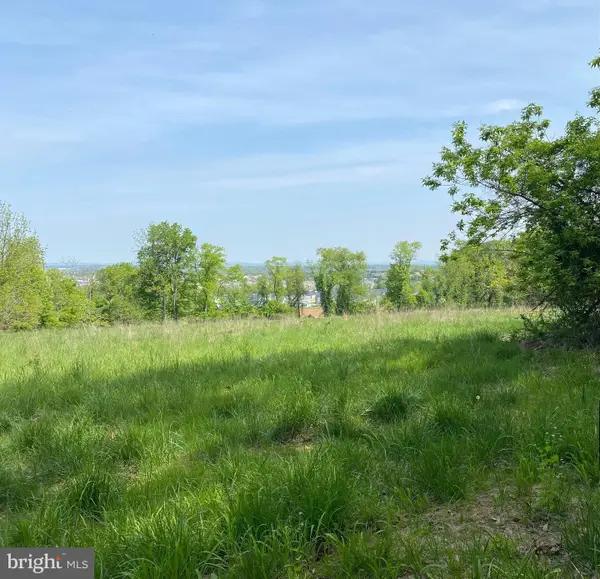 $585,000Active7.5 Acres
$585,000Active7.5 AcresLot 1 Mountain Rd, MACUNGIE, PA 18062
MLS# PALH2012502Listed by: RE/MAX 440 - QUAKERTOWN- New
 $485,000Active4 beds 2 baths2,035 sq. ft.
$485,000Active4 beds 2 baths2,035 sq. ft.6563 Lower Macungie Road, Lower Macungie Twp, PA 18062
MLS# 762620Listed by: WEICHERT REALTORS - ALLENTOWN - Open Sat, 1 to 3pmNew
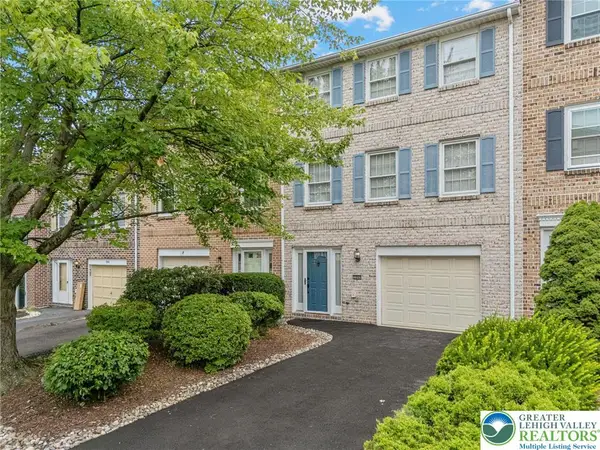 $342,900Active3 beds 3 baths1,932 sq. ft.
$342,900Active3 beds 3 baths1,932 sq. ft.1049 Barnside Road, Lower Macungie Twp, PA 18103
MLS# 762601Listed by: BETTER HOMES&GARDENS RE VALLEY 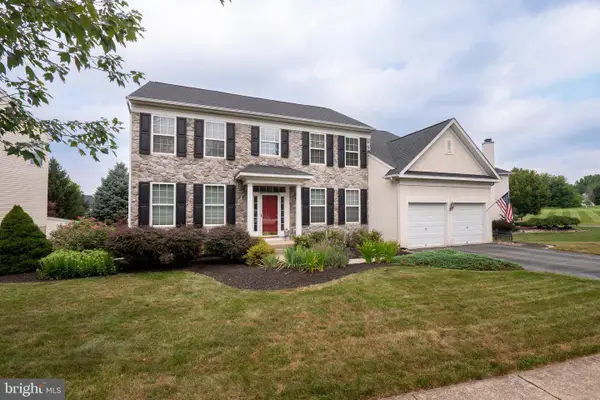 $675,000Pending5 beds 3 baths3,569 sq. ft.
$675,000Pending5 beds 3 baths3,569 sq. ft.5901 John Fries Dr, MACUNGIE, PA 18062
MLS# PALH2012912Listed by: BHHS FOX & ROACH-ALLENTOWN- Open Fri, 5 to 6:30pmNew
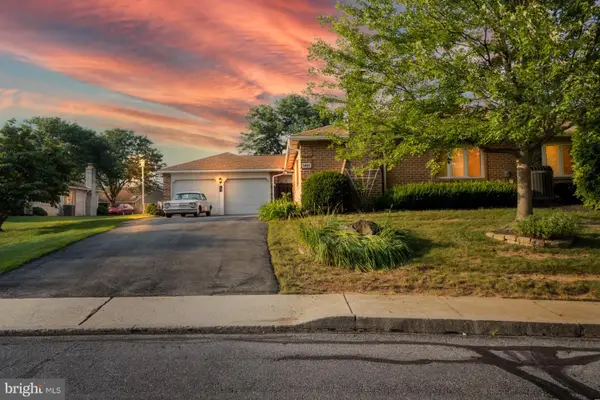 $380,000Active3 beds 2 baths1,836 sq. ft.
$380,000Active3 beds 2 baths1,836 sq. ft.5691 Merion Ln, MACUNGIE, PA 18062
MLS# PALH2012846Listed by: KELLER WILLIAMS REAL ESTATE - BETHLEHEM - New
 $595,000Active4 beds 3 baths2,392 sq. ft.
$595,000Active4 beds 3 baths2,392 sq. ft.7433 Cedar Rd, MACUNGIE, PA 18062
MLS# PALH2012888Listed by: IRON VALLEY REAL ESTATE OF LEHIGH VALLEY - New
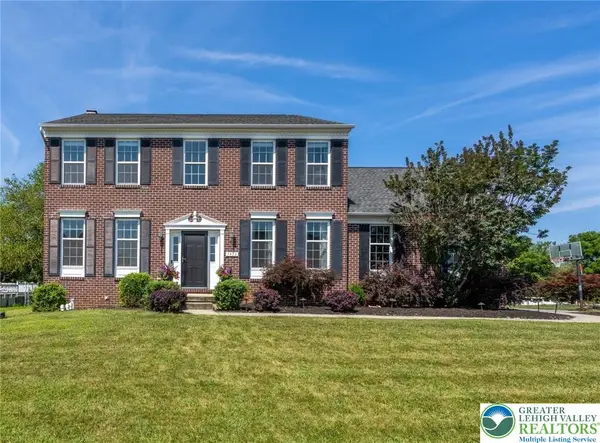 $595,000Active4 beds 3 baths2,392 sq. ft.
$595,000Active4 beds 3 baths2,392 sq. ft.7433 Cedar Road, Lower Macungie Twp, PA 18062
MLS# 762401Listed by: IRONVALLEY RE OF LEHIGH VALLEY

