6023 Del Haven Road, Lower Mount Bethel, PA 18013
Local realty services provided by:Better Homes and Gardens Real Estate Cassidon Realty
6023 Del Haven Road,Lower Mt Bethel Twp, PA 18013
$350,000
- 3 Beds
- 2 Baths
- 1,481 sq. ft.
- Single family
- Active
Listed by: linda oswald
Office: weichert realtors
MLS#:768432
Source:PA_LVAR
Price summary
- Price:$350,000
- Price per sq. ft.:$236.33
About this home
OFFERS DUE BY SATURDAY 11/29 3PM. Fully renovated in 2024, this handcrafted log home with dock space offers a rare blend of privacy, and riverfront living. Tucked at the end of a quiet cul-de-sac and bordered by a dramatic rock cliff, the setting feels both secluded and spectacular - no HOA fees. The open-concept kitchen, dining area, and great room flow beneath timber beams, while an open loft adds additional living space. Three levels are connected by two custom built wood spiral staircases—leading from the loft to the main great room and down to the finished lower level. This walkout level features a pair of 6-foot-wide French glass doors that open to a patio and paved path leading directly to the river. Every room offers river views, and barn-door-style room dividers add both charm and privacy. Additional highlights include rich wood ceilings, cedar closets, exposed timber framing, a cozy wood stove, and new top-of-the-line appliances. There is a split system for heat/ac. With indoor-outdoor living —and the Delaware River just steps away—this home delivers a truly exceptional retreat and is just 74 miles to NYC, and 86 miles to Philadelphia! Close to downtown Easton for great restaurants, entertainment and farmers markets. Quick closing possible!! Selling as-is.
Contact an agent
Home facts
- Year built:1928
- Listing ID #:768432
- Added:3 day(s) ago
- Updated:November 25, 2025 at 07:40 PM
Rooms and interior
- Bedrooms:3
- Total bathrooms:2
- Full bathrooms:2
- Living area:1,481 sq. ft.
Heating and cooling
- Cooling:Ceiling Fans, Ductless
- Heating:Ductless, Electric, Wood Stove
Structure and exterior
- Roof:Asphalt, Fiberglass
- Year built:1928
- Building area:1,481 sq. ft.
- Lot area:0.46 Acres
Utilities
- Water:Well
- Sewer:Holding Tank
Finances and disclosures
- Price:$350,000
- Price per sq. ft.:$236.33
- Tax amount:$1,268
New listings near 6023 Del Haven Road
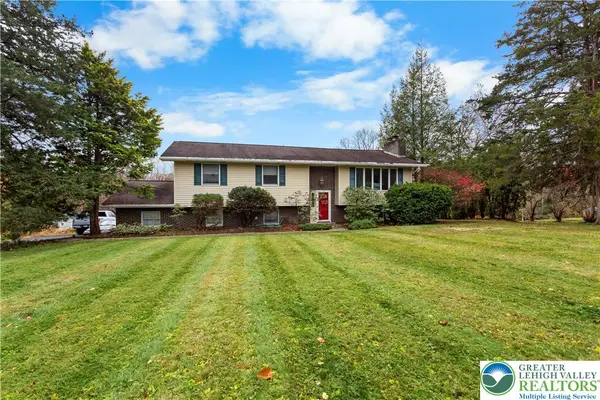 $399,900Active3 beds 2 baths2,159 sq. ft.
$399,900Active3 beds 2 baths2,159 sq. ft.4423 Second Terrace, Lower Mt Bethel Twp, PA 18013
MLS# 768019Listed by: COLDWELL BANKER HEARTHSIDE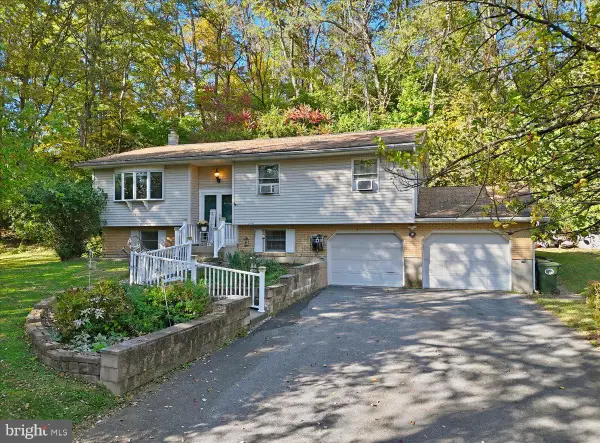 $359,900Pending3 beds 2 baths2,385 sq. ft.
$359,900Pending3 beds 2 baths2,385 sq. ft.4506 4th Ter, BANGOR, PA 18013
MLS# PANH2008882Listed by: RMXP01 - RE/MAX OF THE POCONOS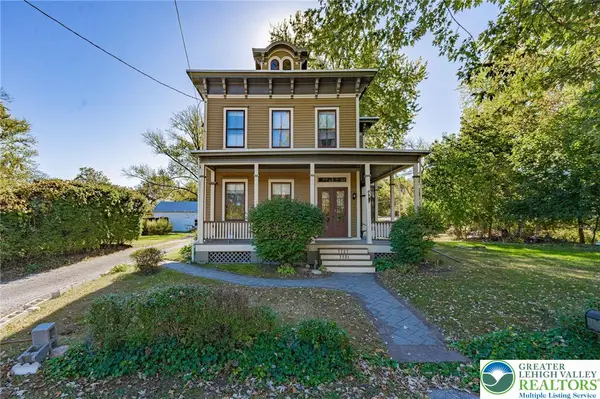 $490,000Active4 beds 3 baths2,140 sq. ft.
$490,000Active4 beds 3 baths2,140 sq. ft.7727 Martins Creek Belvidere Highway, Lower Mt Bethel Twp, PA 18013
MLS# 766452Listed by: RE/MAX REAL ESTATE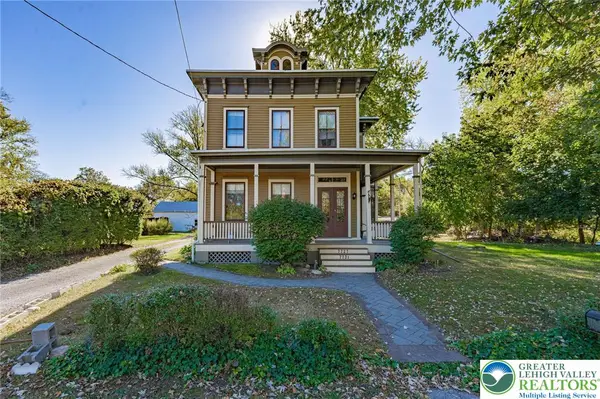 $490,000Active-- beds -- baths2,140 sq. ft.
$490,000Active-- beds -- baths2,140 sq. ft.7727 Martins Creek Belvidere Highway, Lower Mt Bethel Twp, PA 18013
MLS# 766212Listed by: RE/MAX REAL ESTATE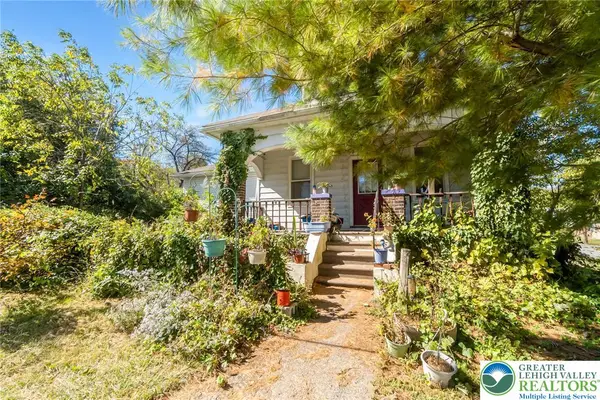 $215,000Active4 beds 2 baths1,715 sq. ft.
$215,000Active4 beds 2 baths1,715 sq. ft.6348 3rd Avenue, Lower Mt Bethel Twp, PA 18013
MLS# 765863Listed by: HOWARDHANNA THEFREDERICKGROUP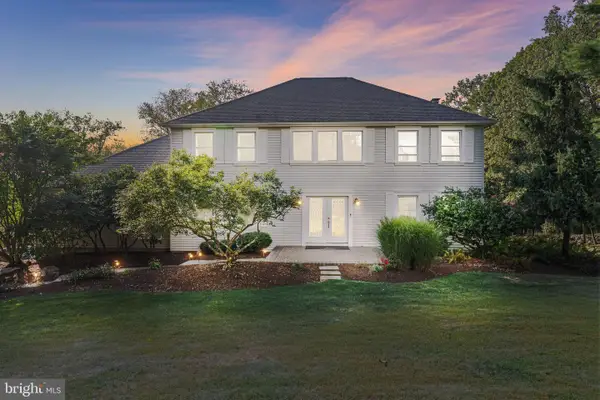 $699,900Pending5 beds 4 baths4,134 sq. ft.
$699,900Pending5 beds 4 baths4,134 sq. ft.9875 Hilltop Dr, BANGOR, PA 18013
MLS# PANH2008576Listed by: LPT REALTY, LLC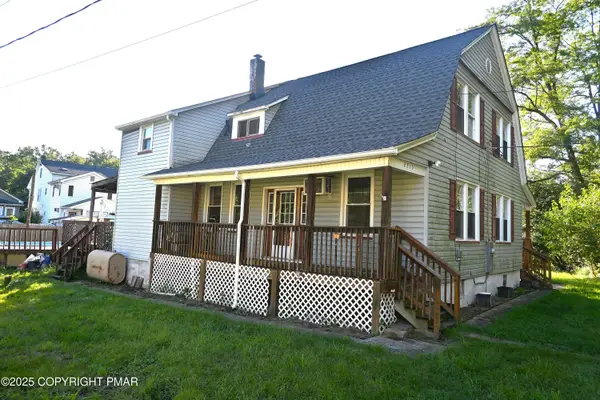 $333,995Active5 beds 3 baths2,376 sq. ft.
$333,995Active5 beds 3 baths2,376 sq. ft.2215 Pennsylvania Avenue, Martins Creek, PA 18063
MLS# PM-137126Listed by: CASSIDON REALTY CORP
