4312 Fritchey St, Lower Paxton, PA 17109
Local realty services provided by:Better Homes and Gardens Real Estate Murphy & Co.
4312 Fritchey St,Lower Paxton, PA 17109
$285,000
- 4 Beds
- 2 Baths
- 1,315 sq. ft.
- Single family
- Active
Listed by: donald r walker jr.
Office: truevision, realtors
MLS#:PADA2046000
Source:BRIGHTMLS
Price summary
- Price:$285,000
- Price per sq. ft.:$216.73
About this home
Commercial/Residential building located in Colonial Park one block from Rt 22/Jonestown Rd right off I 83. It is currently rented to a professional spa for health related services with lease in place. The tenant pays all of the utilities and is responsible for lawn care and snow removal. It has a finished 969sqft finished basement with walk out stairs. The building is in good condition and has ample straight in parking in the front to the entrance. It has an asphalt driveway, which is in good contrition, that goes through the property to exit the to the alley. There are 3 additional large storage buildings for additional income. Garage, 520 sqft, has been converted to a finished space, heat & AC, water line, sewer available, 520 SF potential rent $500 / month as is or converted to a studio apartment $800 per month. Unit 1 rent potential $200 / month. Unit 2 rent potential $300 / month, both have electric.
Property is being sold "As is".
Contact an agent
Home facts
- Year built:1952
- Listing ID #:PADA2046000
- Added:104 day(s) ago
- Updated:January 22, 2026 at 02:49 PM
Rooms and interior
- Bedrooms:4
- Total bathrooms:2
- Full bathrooms:2
- Living area:1,315 sq. ft.
Heating and cooling
- Cooling:Central A/C
- Heating:Forced Air, Oil
Structure and exterior
- Roof:Asbestos Shingle
- Year built:1952
- Building area:1,315 sq. ft.
Schools
- High school:CENTRAL DAUPHIN EAST
Utilities
- Water:Public
- Sewer:Public Sewer
Finances and disclosures
- Price:$285,000
- Price per sq. ft.:$216.73
- Tax amount:$2,199 (2025)
New listings near 4312 Fritchey St
- New
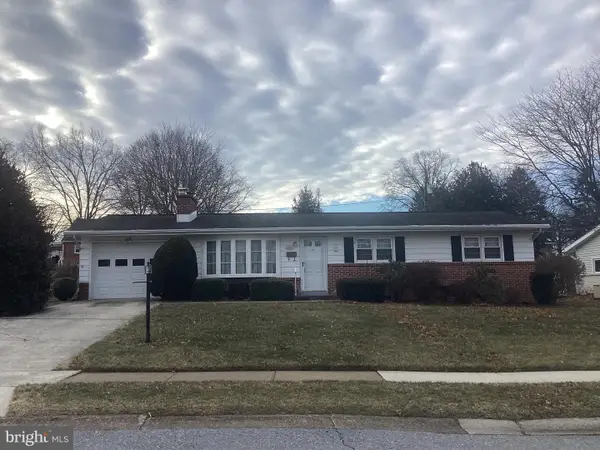 $275,000Active3 beds 2 baths1,488 sq. ft.
$275,000Active3 beds 2 baths1,488 sq. ft.4605 Surrey Rd, HARRISBURG, PA 17109
MLS# PADA2052938Listed by: COLDWELL BANKER REALTY - Coming Soon
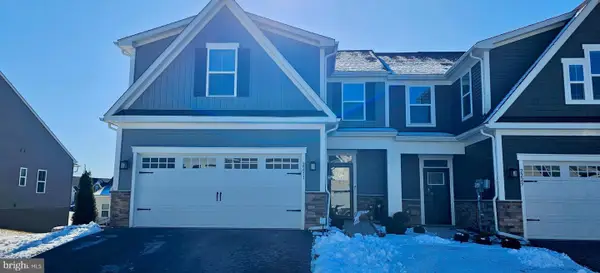 $440,000Coming Soon3 beds 4 baths
$440,000Coming Soon3 beds 4 baths2231 Caroline Ln, HARRISBURG, PA 17110
MLS# PADA2052916Listed by: JOY DANIELS REAL ESTATE GROUP, LTD - Coming Soon
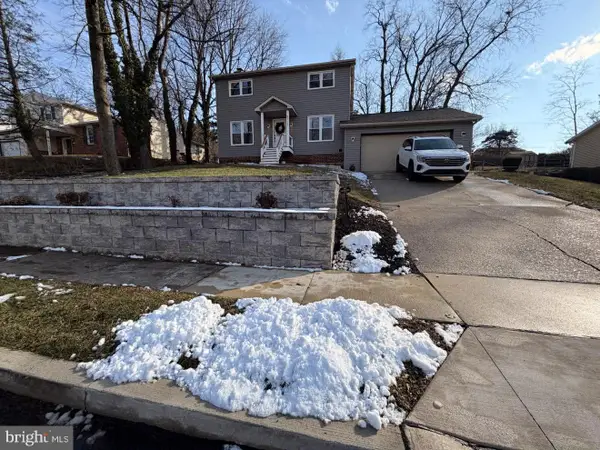 $375,000Coming Soon4 beds 3 baths
$375,000Coming Soon4 beds 3 baths5717 Kenwood Ave, HARRISBURG, PA 17112
MLS# PADA2053022Listed by: TURN KEY REALTY GROUP - New
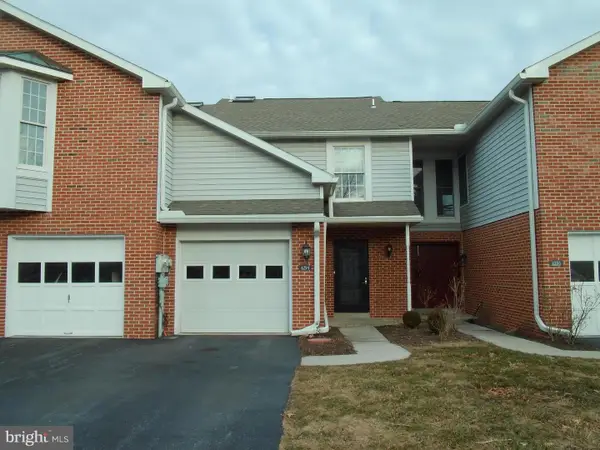 $255,000Active2 beds 3 baths1,519 sq. ft.
$255,000Active2 beds 3 baths1,519 sq. ft.4294 Wimbledon Dr, HARRISBURG, PA 17112
MLS# PADA2053038Listed by: CENTRAL PENN APPRAISALS, INC. - Coming Soon
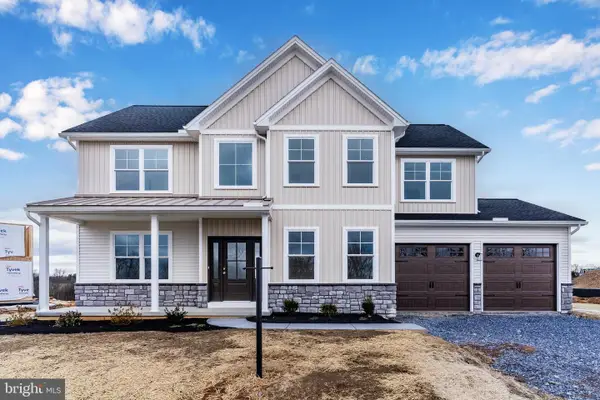 $679,900Coming Soon4 beds 3 baths
$679,900Coming Soon4 beds 3 baths6620 Painted Sky Drive, HARRISBURG, PA 17111
MLS# PADA2052708Listed by: 1972 REALTY 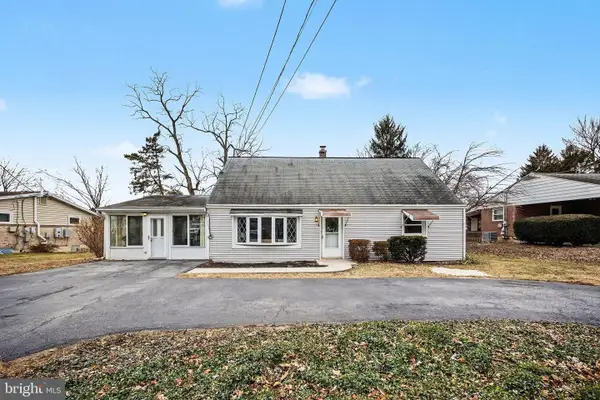 $270,000Pending4 beds 2 baths1,400 sq. ft.
$270,000Pending4 beds 2 baths1,400 sq. ft.1412 Ford Ave, HARRISBURG, PA 17109
MLS# PADA2052988Listed by: COLDWELL BANKER REALTY- New
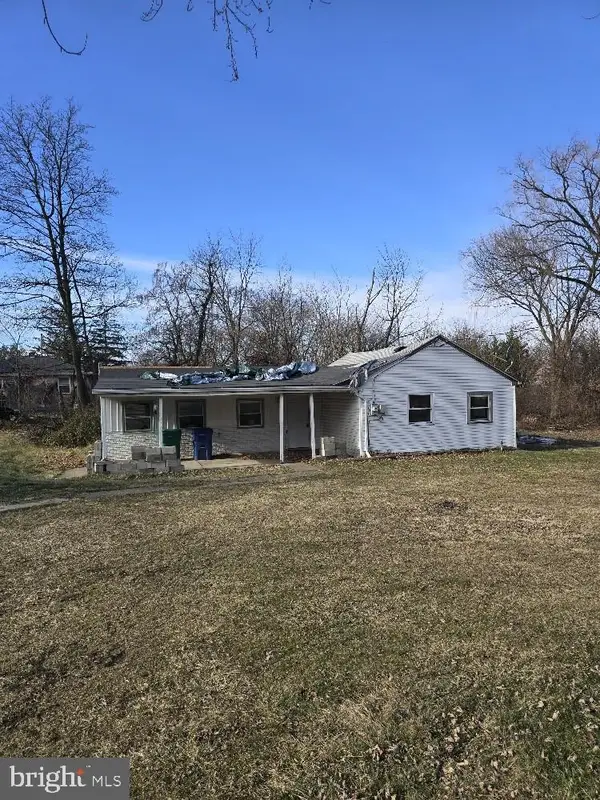 $145,900Active2 beds 1 baths1,208 sq. ft.
$145,900Active2 beds 1 baths1,208 sq. ft.140 Beaver Rd, HARRISBURG, PA 17112
MLS# PADA2052992Listed by: CAVALRY REALTY LLC - New
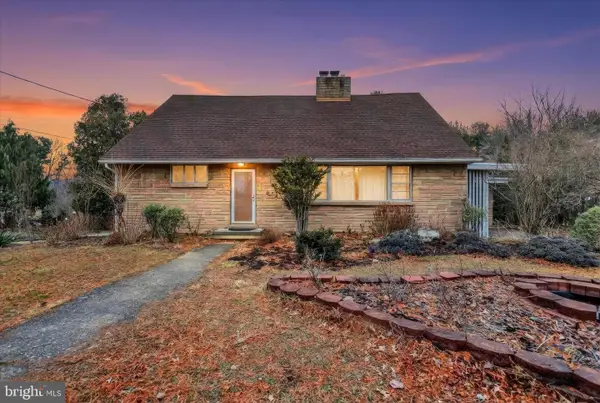 $275,000Active5 beds 2 baths3,089 sq. ft.
$275,000Active5 beds 2 baths3,089 sq. ft.5020 Sunset Dr, HARRISBURG, PA 17112
MLS# PADA2052930Listed by: INCH & CO. REAL ESTATE, LLC - New
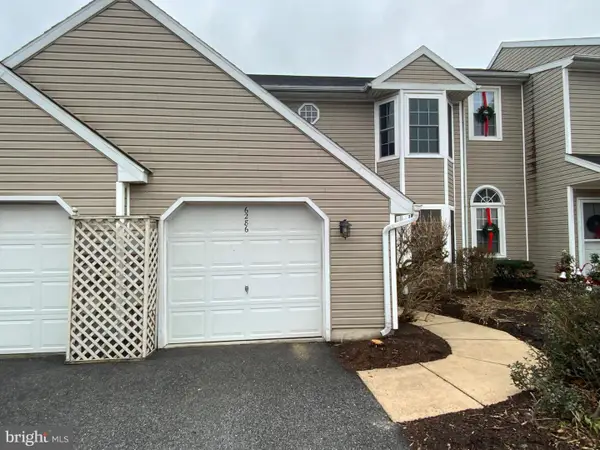 $269,900Active3 beds 3 baths1,364 sq. ft.
$269,900Active3 beds 3 baths1,364 sq. ft.6286 Spring Knoll Dr, HARRISBURG, PA 17111
MLS# PADA2052682Listed by: IRON VALLEY REAL ESTATE OF CENTRAL PA 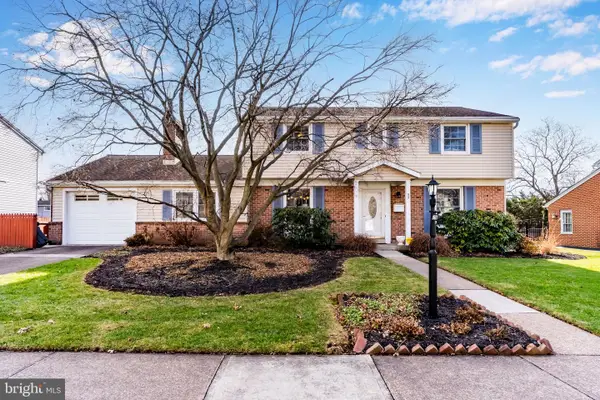 $354,900Pending4 beds 3 baths2,058 sq. ft.
$354,900Pending4 beds 3 baths2,058 sq. ft.4603 Danbury Rd, HARRISBURG, PA 17109
MLS# PADA2052886Listed by: COLDWELL BANKER REALTY
