1997 West Point Drive, Lower Saucon Township, PA 18015
Local realty services provided by:Better Homes and Gardens Real Estate Valley Partners
Listed by: pat miller
Office: ilehighvalley real estate
MLS#:765074
Source:PA_LVAR
Price summary
- Price:$849,900
- Price per sq. ft.:$194.04
About this home
Welcome to this distinguished colonial in the acclaimed Saucon Valley School District.
Set on nearly an acre in a peaceful cul-de-sac, this elegant home blends classic colonial architecture with thoughtful modern updates across more than 4,000 square feet of living space.
Inside, discover 4 spacious bedrooms, 3.5 bathrooms, and sun-filled living areas that balance comfort and style. The inviting foyer opens to gracious formal rooms with timeless charm, while the open-concept kitchen, dining, and family room flow seamlessly—perfect for everyday living and entertaining.
The primary suite offers a relaxing retreat with generous closets and a spa-inspired bath. Additional bedrooms provide flexible space for family, guests, or a home office.
The unfinished basement, featuring high ceilings, presents endless possibilities for a future home theater, gym, or recreation area.
Outdoors, enjoy a private backyard oasis with a spacious patio—ideal for outdoor dining, gardening, or play.
Located near Saucon Valley Country Club, The Promenade Shops, Lehigh University, St. Luke’s Hospital, and downtown Bethlehem, this home offers a perfect blend of privacy, convenience, and timeless appeal.
Contact an agent
Home facts
- Year built:1991
- Listing ID #:765074
- Added:90 day(s) ago
- Updated:December 22, 2025 at 04:02 PM
Rooms and interior
- Bedrooms:4
- Total bathrooms:4
- Full bathrooms:3
- Half bathrooms:1
- Living area:4,380 sq. ft.
Heating and cooling
- Cooling:Central Air
- Heating:Electric
Structure and exterior
- Roof:Asphalt, Fiberglass
- Year built:1991
- Building area:4,380 sq. ft.
- Lot area:0.94 Acres
Utilities
- Water:Public
- Sewer:Septic Tank
Finances and disclosures
- Price:$849,900
- Price per sq. ft.:$194.04
- Tax amount:$11,341
New listings near 1997 West Point Drive
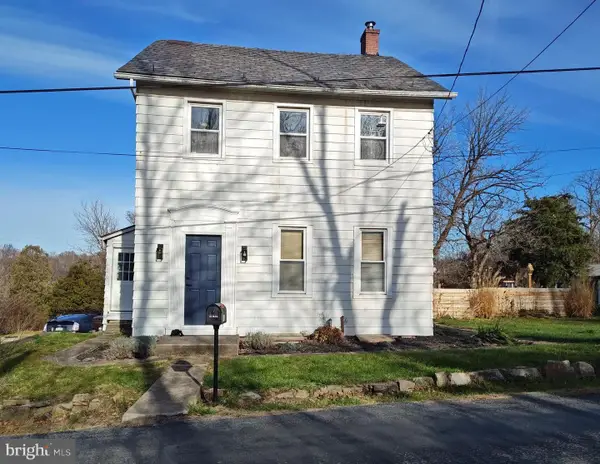 $199,900Pending2 beds 1 baths1,260 sq. ft.
$199,900Pending2 beds 1 baths1,260 sq. ft.2585 Redington Rd, HELLERTOWN, PA 18055
MLS# PANH2009084Listed by: EXP REALTY, LLC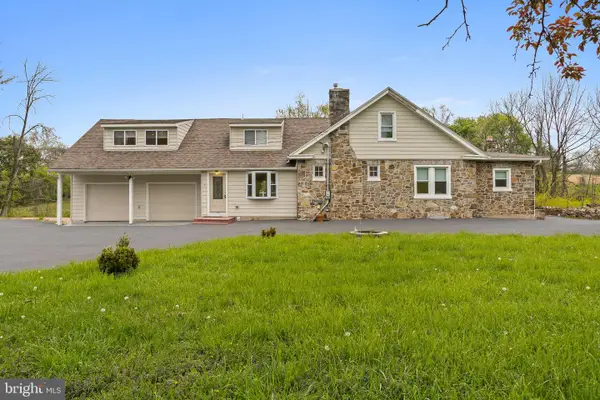 $899,000Active8 beds 6 baths
$899,000Active8 beds 6 baths1790 Friedensville Rd, BETHLEHEM, PA 18015
MLS# PANH2009072Listed by: RE/MAX CENTRAL - CENTER VALLEY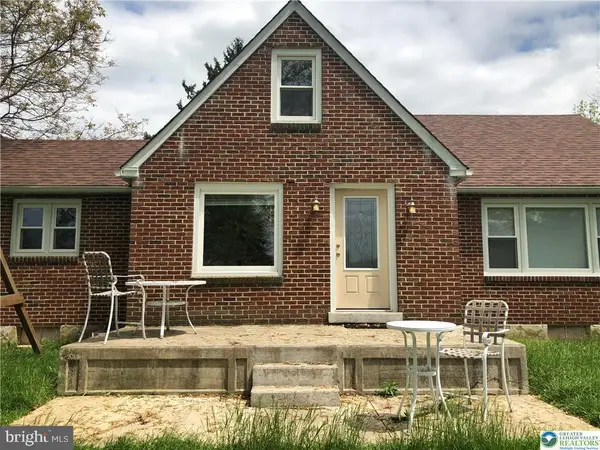 $2,500,000Active2 beds 1 baths1,652 sq. ft.
$2,500,000Active2 beds 1 baths1,652 sq. ft.1931 Meadows Rd, BETHLEHEM, PA 18015
MLS# PANH2009074Listed by: RE/MAX CENTRAL - CENTER VALLEY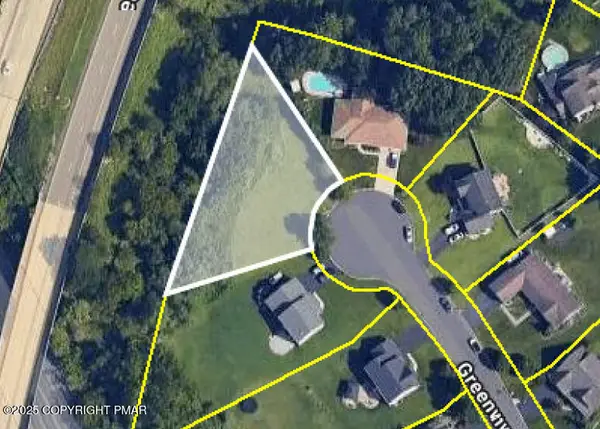 $75,000Pending0.46 Acres
$75,000Pending0.46 Acres1444 Greenwood Court, Bethlehem, PA 18015
MLS# PM-137568Listed by: KELLER WILLIAMS REAL ESTATE - STROUDSBURG 803 MAIN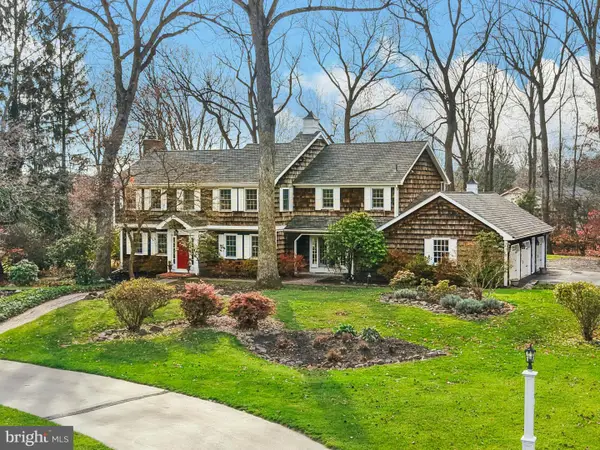 $1,095,000Active4 beds 4 baths4,545 sq. ft.
$1,095,000Active4 beds 4 baths4,545 sq. ft.1978 Sunderland Dr, BETHLEHEM, PA 18015
MLS# PANH2009062Listed by: CAROL C DOREY REAL ESTATE $699,999Active9 beds 5 baths6,160 sq. ft.
$699,999Active9 beds 5 baths6,160 sq. ft.1746 Friedensville Road, Lower Saucon Twp, PA 18015
MLS# 768571Listed by: REALTY ONE GROUP SUPREME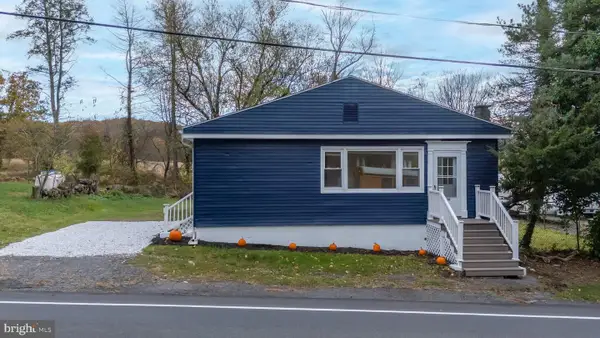 $379,900Active2 beds 2 baths1,280 sq. ft.
$379,900Active2 beds 2 baths1,280 sq. ft.2020 Leithsville Rd, HELLERTOWN, PA 18055
MLS# PANH2009050Listed by: I-DO REAL ESTATE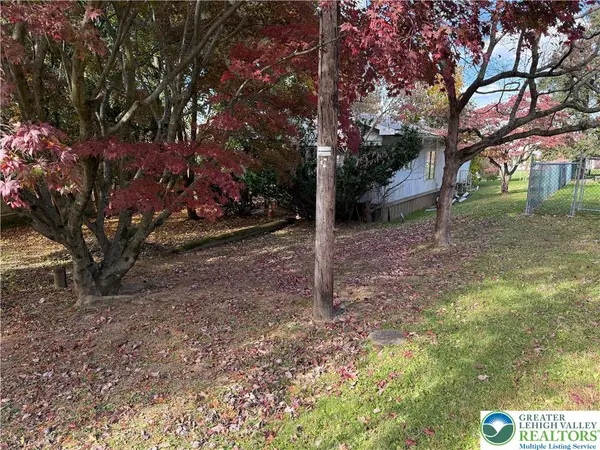 $94,000Active2 beds 1 baths
$94,000Active2 beds 1 baths1975 Herbert Avenue, Lower Saucon Twp, PA 18055
MLS# 767341Listed by: RE/MAX 440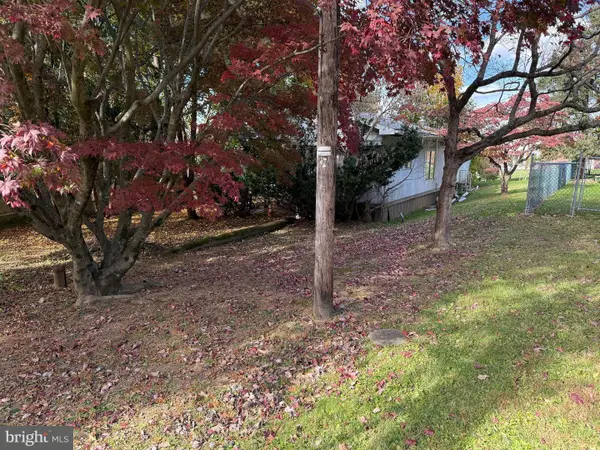 $94,000Active-- beds -- baths
$94,000Active-- beds -- baths1975 Herbert Ave, HELLERTOWN, PA 18055
MLS# PANH2008916Listed by: RE/MAX 440 - PERKASIE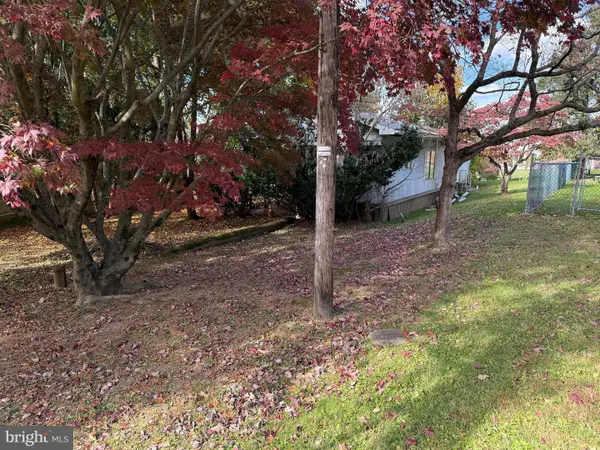 $94,000Active0.16 Acres
$94,000Active0.16 Acres1975 Herbert Ave, HELLERTOWN, PA 18055
MLS# PANH2008928Listed by: RE/MAX 440 - PERKASIE
