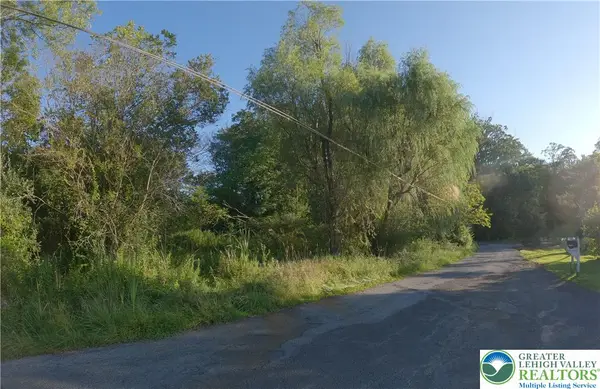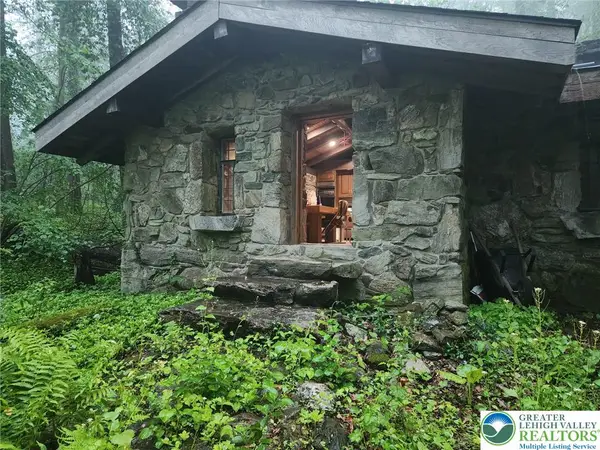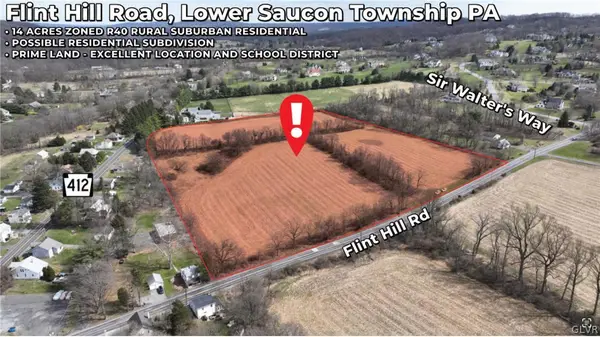2630 Eagle Lane, Lower Saucon Twp, PA 18055
Local realty services provided by:Better Homes and Gardens Real Estate Valley Partners
Listed by:sean c. lasalle
Office:coldwell banker hearthside
MLS#:762902
Source:PA_LVAR
Price summary
- Price:$1,550,000
- Price per sq. ft.:$140.14
About this home
Tucked within a prestigious cul-de-sac, this estate home blends grand scale, resort-style amenities, and spaces designed for both the collector and the entertainer. The meticulously maintained grounds, custom hardscaping, and tranquil koi pond set the tone for the lifestyle that awaits. For the automotive enthusiast, an 8-car temperature-controlled showroom displays your collection in style, an additional 4-car garage provides space for hands-on projects. Above, a spacious one-bedroom guest house offers a private retreat for guests or extended family. Follow the landscaped paths to the indoor pool house, a year-round destination for swimming and entertaining, complete with a kitchenette. Inside the residence, the main level is anchored by a serene first-floor primary suite with a peaceful terrace and fountain views, and an expansive, spa-inspired ensuite. The heart of the home features a great room with soaring ceilings, seamlessly connected to a sunlit dining room anchored by a striking brass chandelier, and a wet bar that opens to the terrace, perfect for gatherings large or small. In the kitchen, a granite center island invites both cooking and conversation. Upstairs, 3 beautifully appointed bedrooms include one with a private en-suite and 2 connected by a Jack-and-Jill bath. The finished lower level offers a full kitchen and a versatile rec-room. Backing onto a 140-acre nature preserve, this estate delivers privacy, comfort, and the perfect setting for a life well-lived.
Contact an agent
Home facts
- Year built:1994
- Listing ID #:762902
- Added:10 day(s) ago
- Updated:September 03, 2025 at 02:40 PM
Rooms and interior
- Bedrooms:5
- Total bathrooms:8
- Full bathrooms:6
- Half bathrooms:2
- Living area:11,060 sq. ft.
Heating and cooling
- Cooling:Central Air
- Heating:Forced Air, Gas
Structure and exterior
- Roof:Asphalt, Fiberglass
- Year built:1994
- Building area:11,060 sq. ft.
- Lot area:2.78 Acres
Utilities
- Water:Well
- Sewer:Septic Tank
Finances and disclosures
- Price:$1,550,000
- Price per sq. ft.:$140.14
- Tax amount:$21,336
New listings near 2630 Eagle Lane
- New
 $135,000Active-- beds -- baths
$135,000Active-- beds -- bathsWeaver Lane, Lower Saucon Twp, PA 18055
MLS# 763569Listed by: KELLER WILLIAMSADVANTAGEREALTY  $998,999Active-- beds -- baths
$998,999Active-- beds -- baths2244 Williams Church Road, Lower Saucon Twp, PA 18055
MLS# 757624Listed by: HOWARDHANNA THEFREDERICKGROUP $998,999Active3 beds 2 baths1,512 sq. ft.
$998,999Active3 beds 2 baths1,512 sq. ft.2244 Williams Church Road, Lower Saucon Twp, PA 18055
MLS# 757275Listed by: HOWARDHANNA THEFREDERICKGROUP $895,000Active4 beds 3 baths5,822 sq. ft.
$895,000Active4 beds 3 baths5,822 sq. ft.2690 Greens Drive, Lower Saucon Twp, PA 18055
MLS# 757071Listed by: WEICHERT REALTORS - ALLENTOWN $1,100,000Active-- beds -- baths
$1,100,000Active-- beds -- bathsFlint Hill Road, Lower Saucon Twp, PA 18055
MLS# 735095Listed by: PARANEE PROPERTIES
