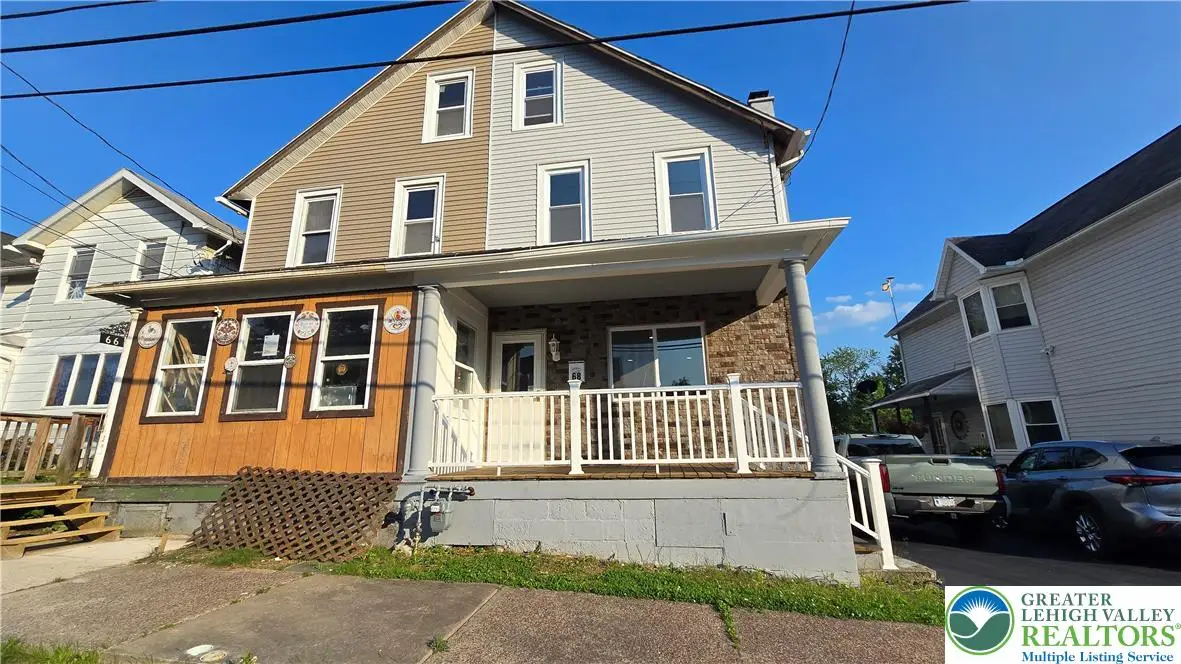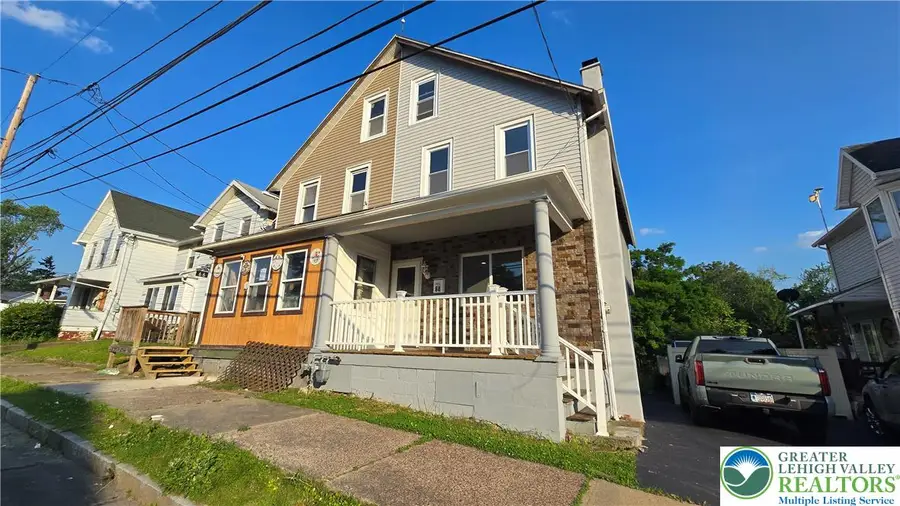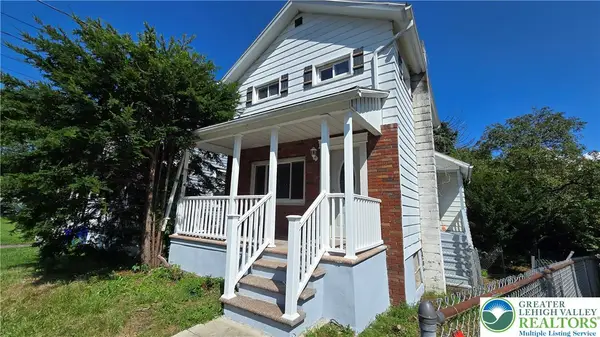68 Spruce Street, Luzerne, PA 18702
Local realty services provided by:Better Homes and Gardens Real Estate Cassidon Realty



68 Spruce Street,Luzerne, PA 18702
$180,000
- 5 Beds
- 3 Baths
- 1,566 sq. ft.
- Single family
- Active
Listed by:rosa ylonka perez
Office:ironvalley re of lehigh valley
MLS#:759773
Source:PA_LVAR
Price summary
- Price:$180,000
- Price per sq. ft.:$114.94
About this home
Fully Renovated 5-Bedroom Half-Double – Move-In Ready!
Don’t miss this beautifully renovated half-double located in Wilkes-Barre, PA! Featuring 5 spacious bedrooms and 3 bathrooms, this home offers the perfect blend of space and style.
Inside, you’ll find a bright living room, a dedicated dining area, and a large kitchen with updated cabinets, countertops, and modern finishes. Every room has been refreshed, offering comfort and functionality throughout. A new gas furnance add convenient economic heating system.
Enjoy your own private backyard, ideal for entertaining, kids, or pets. This move-in-ready home is close to schools, shopping, and public transit—making it perfect for families or anyone seeking extra room.
?? Location: Wilkes-Barre, PA
?? 5 Bedrooms | ?? 3 Bathrooms | ?? Living Room, Dining Room, Spacious Kitchen
?? Private Backyard | ?? Half-Double Style | ?? Fully Renovated
Schedule your tour today!
Contact an agent
Home facts
- Year built:1950
- Listing Id #:759773
- Added:51 day(s) ago
- Updated:August 14, 2025 at 02:43 PM
Rooms and interior
- Bedrooms:5
- Total bathrooms:3
- Full bathrooms:1
- Half bathrooms:2
- Living area:1,566 sq. ft.
Heating and cooling
- Heating:Baseboard, Gas
Structure and exterior
- Roof:Shingle, Wood
- Year built:1950
- Building area:1,566 sq. ft.
- Lot area:0.06 Acres
Schools
- High school:James M Coughlin Junior-Senior High Scho
- Middle school:G.A.R. Memorial Middle School
- Elementary school:Heights/Murray El School
Utilities
- Water:Public
- Sewer:Public Sewer
Finances and disclosures
- Price:$180,000
- Price per sq. ft.:$114.94
- Tax amount:$2,500
New listings near 68 Spruce Street
- New
 $225,000Active5 beds 2 baths1,728 sq. ft.
$225,000Active5 beds 2 baths1,728 sq. ft.197 Roosevelt Street, Luzerne, PA 18704
MLS# 762527Listed by: IRONVALLEY RE OF LEHIGH VALLEY  $290,000Active4 beds 2 baths1,731 sq. ft.
$290,000Active4 beds 2 baths1,731 sq. ft.4250 Bear Creek Boulevard, Luzerne, PA 18702
MLS# 762041Listed by: REAL OF PENNSYLVANIA $180,000Active2 beds 1 baths915 sq. ft.
$180,000Active2 beds 1 baths915 sq. ft.1241 Main Street, Luzerne, PA 18704
MLS# 761403Listed by: IRONVALLEY RE OF LEHIGH VALLEY $225,000Active5 beds 2 baths1,728 sq. ft.
$225,000Active5 beds 2 baths1,728 sq. ft.197 Roosevelt Street, Luzerne, PA 18704
MLS# 762008Listed by: IRONVALLEY RE OF LEHIGH VALLEY $12,000Active-- beds -- baths
$12,000Active-- beds -- baths2520 Spruce And Andover, Luzerne, PA 18702
MLS# 761438Listed by: KELLER WILLIAMS REAL ESTATE
