- BHGRE®
- Pennsylvania
- Lykens
- 301 Garden Spot Rd
301 Garden Spot Rd, Lykens, PA 17048
Local realty services provided by:Better Homes and Gardens Real Estate Murphy & Co.
301 Garden Spot Rd,Lykens, PA 17048
$1,245,000
- 5 Beds
- 1 Baths
- - sq. ft.
- Farm
- Sold
Listed by: paul m boronow, emily steele
Office: william penn real estate assoc
MLS#:PADA2037996
Source:BRIGHTMLS
Sorry, we are unable to map this address
Price summary
- Price:$1,245,000
About this home
75-acre dairy farm for sale w/52 tie stalls, 55 acres tillable, 10+ acres pasture, and 5 bedroom farmhouse. The bank barn lower level has 102x37 tie stall area, 45x65 heifer barn area, & 34x54 horse barn area. The upper level of the bank barn L shaped with 37x102 and also 35x55. There are two silos, and he milk house has a 1,000 gallon tank and is 16x18. There are slatted manure pits, one is under the heifer barn and a second one under the under the cow stable. The calf shed is 62x12, garage / equipment shed is 27x16, equipment shed 46x25, three car garage / carriage shed 20x30, and 34x60 shop with three garage doors 14’ high and 10’ wide. There are smaller storage sheds and a diesel generator shed. Additional structures including a horse barn, hay barns, a calf shed, and garages/equipment buildings ensure all your agricultural needs are met. This farm has solar potential. The charming farmhouse, with its 5 bedrooms and 1 bathroom, provides ample space for your family amidst the stunning backdrop of rolling hills and mountain views. Enjoy the serenity of your private location and unwind by the peaceful pond, or explore the beautiful countryside that surrounds this exceptional property.
Contact an agent
Home facts
- Year built:1900
- Listing ID #:PADA2037996
- Added:496 day(s) ago
- Updated:February 05, 2026 at 10:42 PM
Rooms and interior
- Bedrooms:5
- Total bathrooms:1
- Full bathrooms:1
Heating and cooling
- Heating:Wood, Wood Burn Stove
Structure and exterior
- Year built:1900
Schools
- High school:UPPER DAUPHIN AREA
Utilities
- Water:Well
Finances and disclosures
- Price:$1,245,000
- Tax amount:$808 (2025)
New listings near 301 Garden Spot Rd
- New
 $144,000Active2 beds 1 baths883 sq. ft.
$144,000Active2 beds 1 baths883 sq. ft.426 Center St, LYKENS, PA 17048
MLS# PADA2056384Listed by: JACK GAUGHEN NETWORK SERVICES HOWER & ASSOCIATES  $60,000Pending3 beds 1 baths858 sq. ft.
$60,000Pending3 beds 1 baths858 sq. ft.641 North St, LYKENS, PA 17048
MLS# PADA2056344Listed by: IRON VALLEY REAL ESTATE OF CENTRAL PA- New
 $124,900Active3 beds 2 baths1,238 sq. ft.
$124,900Active3 beds 2 baths1,238 sq. ft.442 S 2nd St, LYKENS, PA 17048
MLS# PADA2052636Listed by: UNITED COUNTRY MAGNOLIA REALTY SERVICES 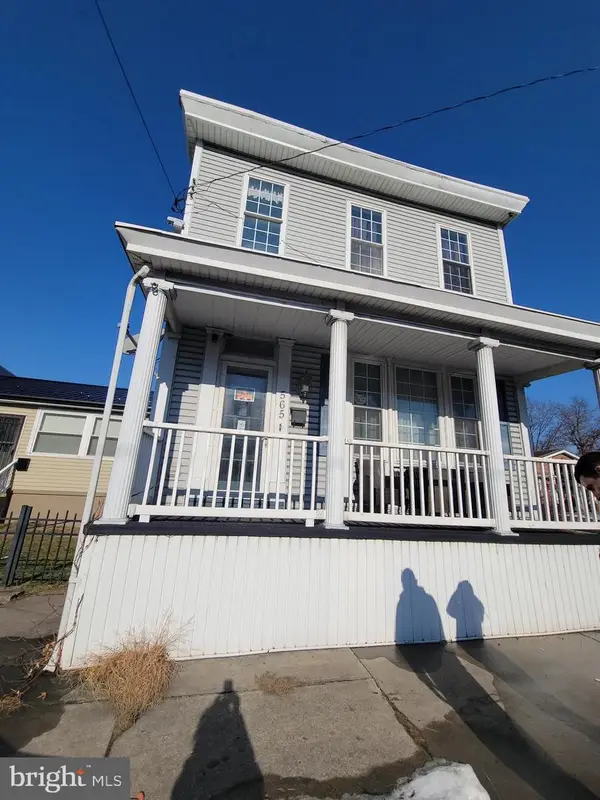 $159,000Active3 beds 2 baths2,337 sq. ft.
$159,000Active3 beds 2 baths2,337 sq. ft.565 Main St, LYKENS, PA 17048
MLS# PADA2052768Listed by: WELL DONE REALTY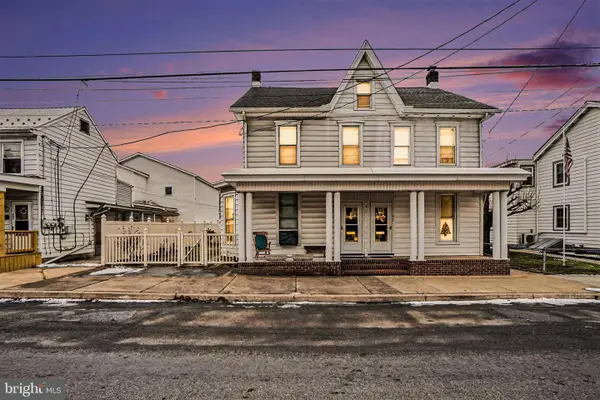 $138,500Active4 beds 2 baths1,776 sq. ft.
$138,500Active4 beds 2 baths1,776 sq. ft.534 Main St, LYKENS, PA 17048
MLS# PADA2052726Listed by: IRON VALLEY REAL ESTATE OF CENTRAL PA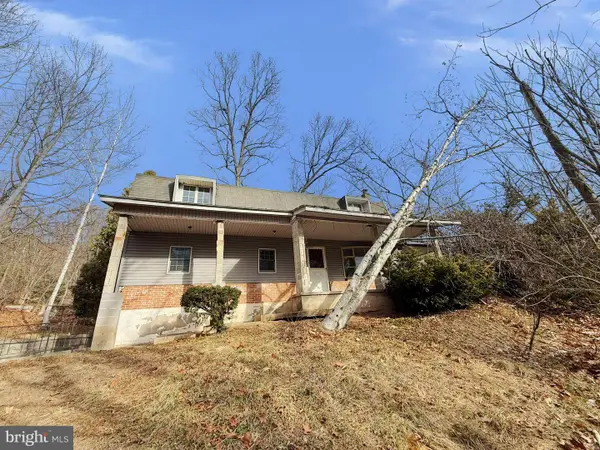 $199,900Active5 beds 2 baths2,415 sq. ft.
$199,900Active5 beds 2 baths2,415 sq. ft.1500 Pottsville St, LYKENS, PA 17048
MLS# PADA2052406Listed by: RE/MAX 1ST ADVANTAGE $340,000Pending3 beds 2 baths1,456 sq. ft.
$340,000Pending3 beds 2 baths1,456 sq. ft.614 Garden Spot Rd, LYKENS, PA 17048
MLS# PADA2052628Listed by: IRON VALLEY REAL ESTATE OF CENTRAL PA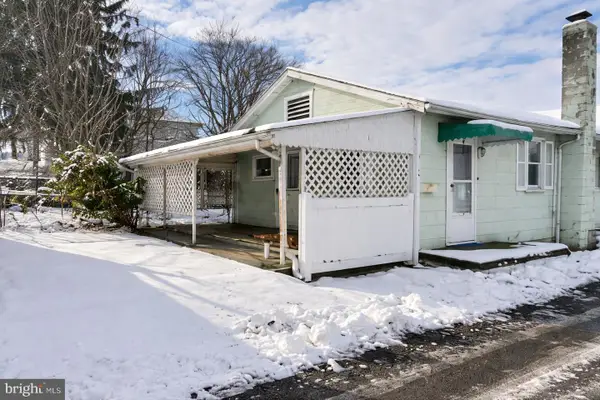 $45,000Pending1 beds 1 baths810 sq. ft.
$45,000Pending1 beds 1 baths810 sq. ft.316 1/2 Market St, LYKENS, PA 17048
MLS# PADA2052528Listed by: AI BROKERS LLC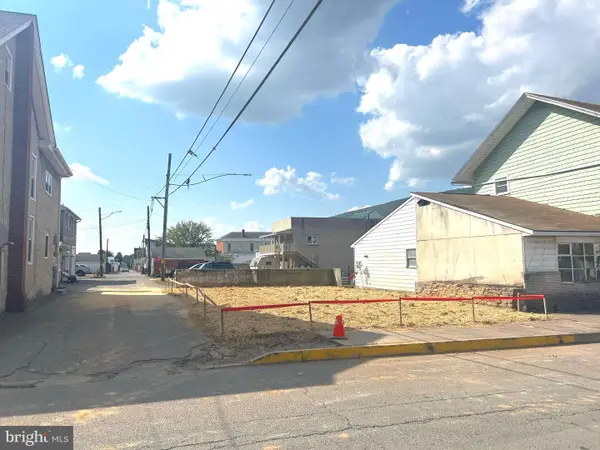 $27,000Active0.04 Acres
$27,000Active0.04 Acres512 Market St, LYKENS, PA 17048
MLS# PADA2052486Listed by: PRIME HOME REAL ESTATE, LLC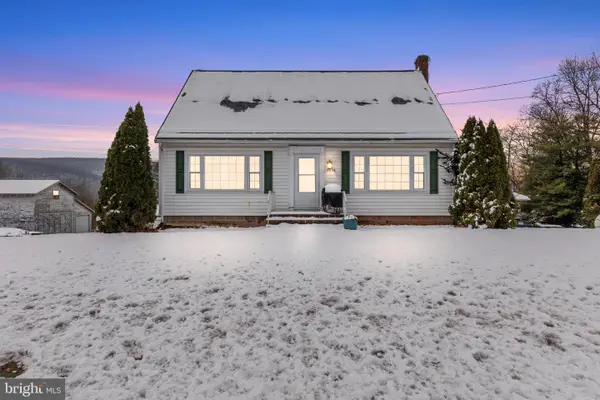 $244,900Pending4 beds 2 baths1,462 sq. ft.
$244,900Pending4 beds 2 baths1,462 sq. ft.6036 State Route 209, LYKENS, PA 17048
MLS# PADA2052196Listed by: IRON VALLEY REAL ESTATE OF CENTRAL PA

