529 S 2nd St, LYKENS, PA 17048
Local realty services provided by:Better Homes and Gardens Real Estate Cassidon Realty
529 S 2nd St,LYKENS, PA 17048
$150,000
- 4 Beds
- 2 Baths
- 1,844 sq. ft.
- Single family
- Pending
Listed by:paul hayes
Office:exp realty, llc.
MLS#:PADA2048862
Source:BRIGHTMLS
Price summary
- Price:$150,000
- Price per sq. ft.:$81.34
About this home
Step inside and feel the warmth of a home that has been truly cherished. This pridefully owned two-story, nestled in the welcoming community of Lykens, offers both comfort and character with 4 bedrooms, 2 full baths and a layout thoughtfully designed to meet everyday needs while creating lasting memories. The living room, filled with natural light, provides an inviting atmosphere and the perfect setting for cozy evenings or laughter-filled gatherings. Just beyond, the combined kitchen and dining area is open and functional, long serving as the heart of the home—perfect for homemade meals, lively conversation, and late-night card games. A window above the sink overlooks the fenced-in backyard and spacious rear patio, making it easy to keep an eye on kids at play while preparing a meal or tidying up thereafter. The main level offers the convenience of laundry, while the second story hosts three comfortable bedrooms, an updated full bath, and a versatile landing area once used as an open office space. The finished walk-up attic adds even more flexibility, serving as a fourth bedroom, hobby room, or media space, with a large bonus storage area. Additional storage can be found within the unfinished basement or detached garage/carport. From quiet mornings on the patio to new traditions created within, this home is ready to welcome its next chapter.
Contact an agent
Home facts
- Year built:1900
- Listing ID #:PADA2048862
- Added:27 day(s) ago
- Updated:September 25, 2025 at 07:29 AM
Rooms and interior
- Bedrooms:4
- Total bathrooms:2
- Full bathrooms:2
- Living area:1,844 sq. ft.
Heating and cooling
- Cooling:Wall Unit, Window Unit(s)
- Heating:Hot Water, Oil
Structure and exterior
- Year built:1900
- Building area:1,844 sq. ft.
- Lot area:0.08 Acres
Schools
- High school:UPPER DAUPHIN AREA
- Middle school:UPPER DAUPHIN AREA
- Elementary school:UPPER DAUPHIN AREA
Utilities
- Water:Public
- Sewer:Public Sewer
Finances and disclosures
- Price:$150,000
- Price per sq. ft.:$81.34
- Tax amount:$1,789 (2025)
New listings near 529 S 2nd St
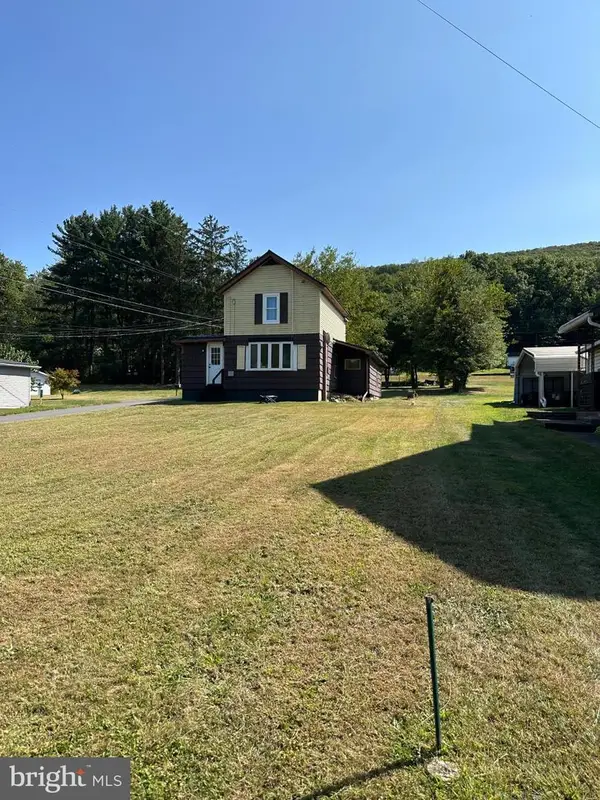 $130,000Pending2 beds 2 baths1,090 sq. ft.
$130,000Pending2 beds 2 baths1,090 sq. ft.123-s S Edward St, LYKENS, PA 17048
MLS# PADA2049470Listed by: IRON VALLEY REAL ESTATE OF CENTRAL PA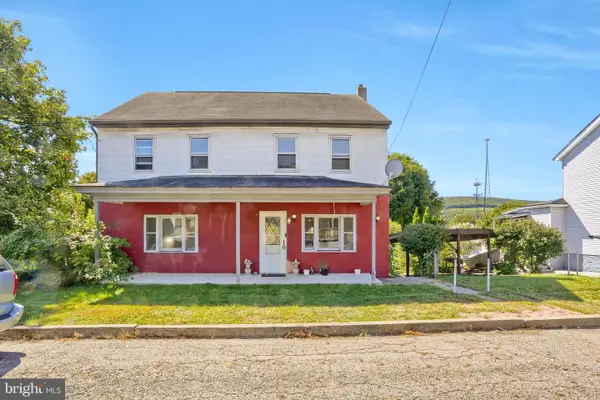 $229,000Active4 beds 2 baths1,872 sq. ft.
$229,000Active4 beds 2 baths1,872 sq. ft.211 Oak St, LYKENS, PA 17048
MLS# PADA2049460Listed by: IRON VALLEY REAL ESTATE OF CENTRAL PA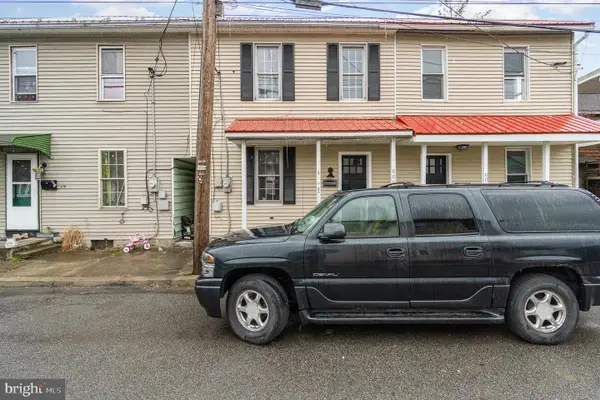 $108,500Active3 beds 1 baths1,157 sq. ft.
$108,500Active3 beds 1 baths1,157 sq. ft.608 North St, LYKENS, PA 17048
MLS# PADA2049402Listed by: KELLER WILLIAMS OF CENTRAL PA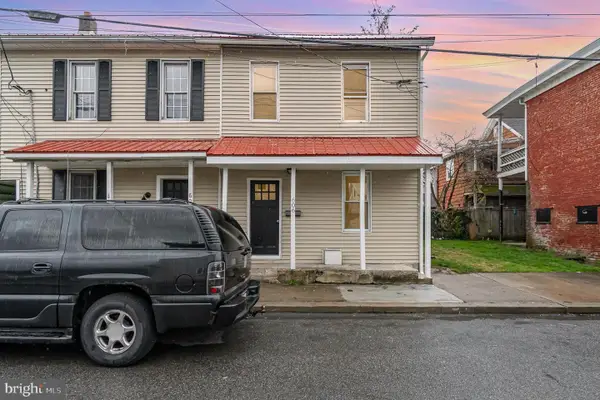 $113,200Active2 beds 1 baths1,089 sq. ft.
$113,200Active2 beds 1 baths1,089 sq. ft.606 North St, LYKENS, PA 17048
MLS# PADA2049400Listed by: KELLER WILLIAMS OF CENTRAL PA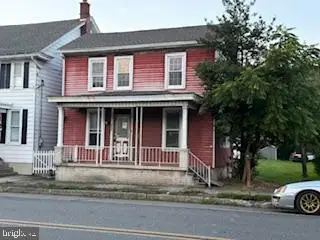 $59,000Active3 beds 1 baths1,520 sq. ft.
$59,000Active3 beds 1 baths1,520 sq. ft.337 Main St, LYKENS, PA 17048
MLS# PADA2049218Listed by: IRON VALLEY REAL ESTATE OF CENTRAL PA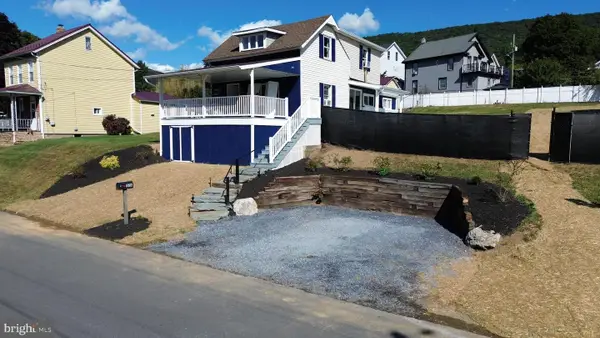 $169,900Pending3 beds 1 baths
$169,900Pending3 beds 1 baths526 Center St, LYKENS, PA 17048
MLS# PADA2049298Listed by: KELLER WILLIAMS OF CENTRAL PA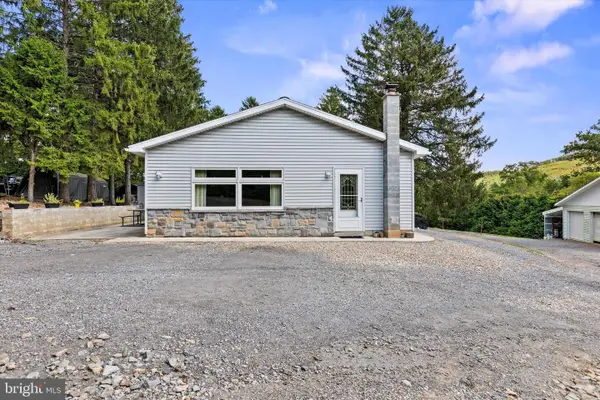 $379,000Active2 beds 1 baths960 sq. ft.
$379,000Active2 beds 1 baths960 sq. ft.239 Hill St, LYKENS, PA 17048
MLS# PADA2048768Listed by: IRON VALLEY REAL ESTATE OF CENTRAL PA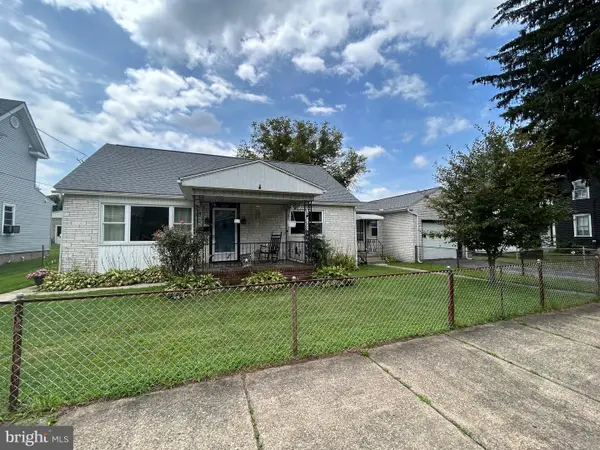 $204,900Active3 beds 2 baths2,140 sq. ft.
$204,900Active3 beds 2 baths2,140 sq. ft.420 North, LYKENS, PA 17048
MLS# PADA2047830Listed by: REGIONAL REALTY GROUP, INC. $159,900Active4 beds 3 baths2,196 sq. ft.
$159,900Active4 beds 3 baths2,196 sq. ft.420 Walnut St, LYKENS, PA 17048
MLS# PADA2048352Listed by: UNITED COUNTRY MAGNOLIA REALTY SERVICES
