1280 Oak Dr, MACUNGIE, PA 18062
Local realty services provided by:Better Homes and Gardens Real Estate Maturo
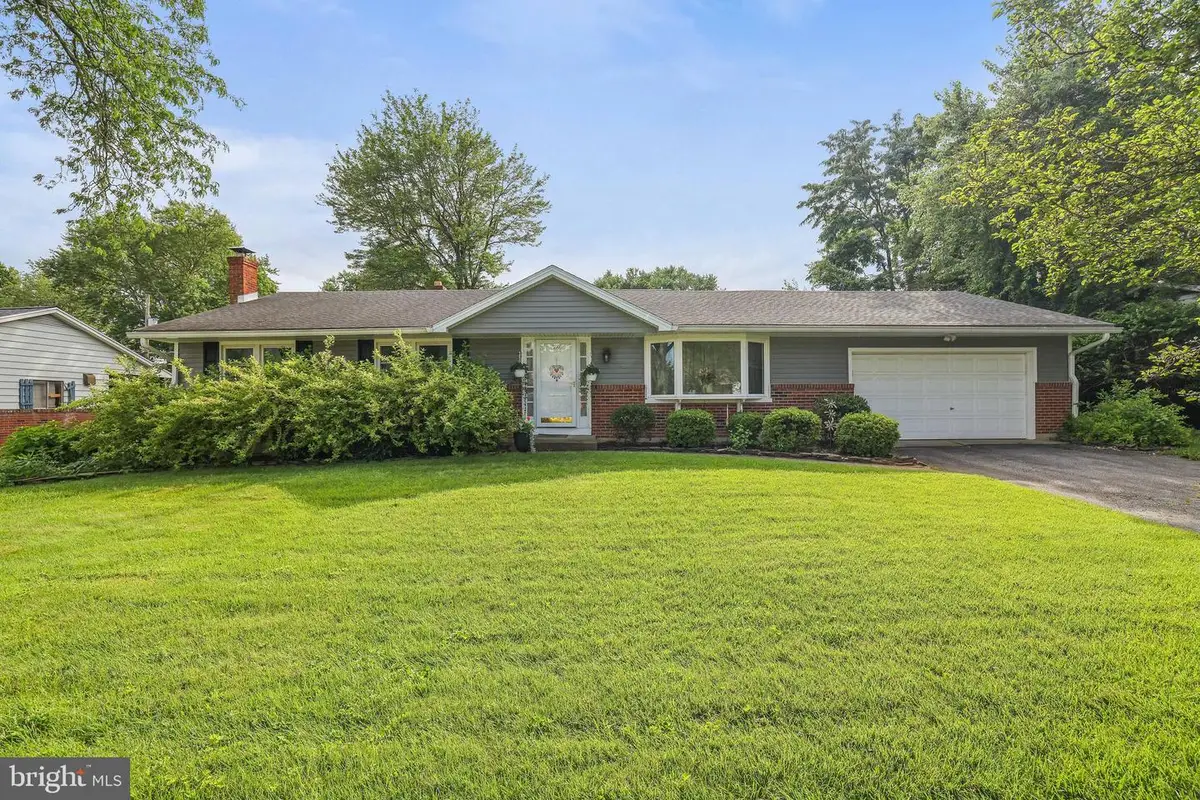
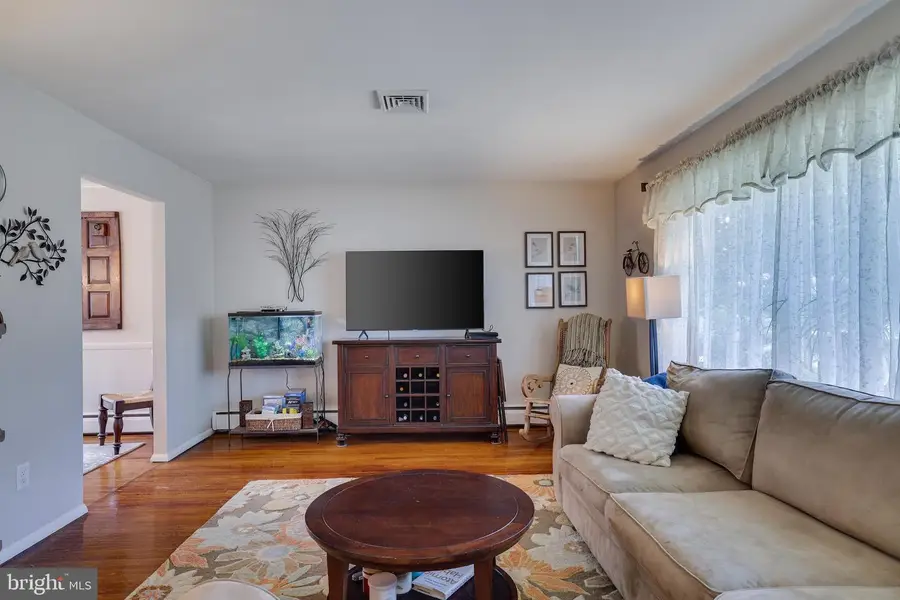
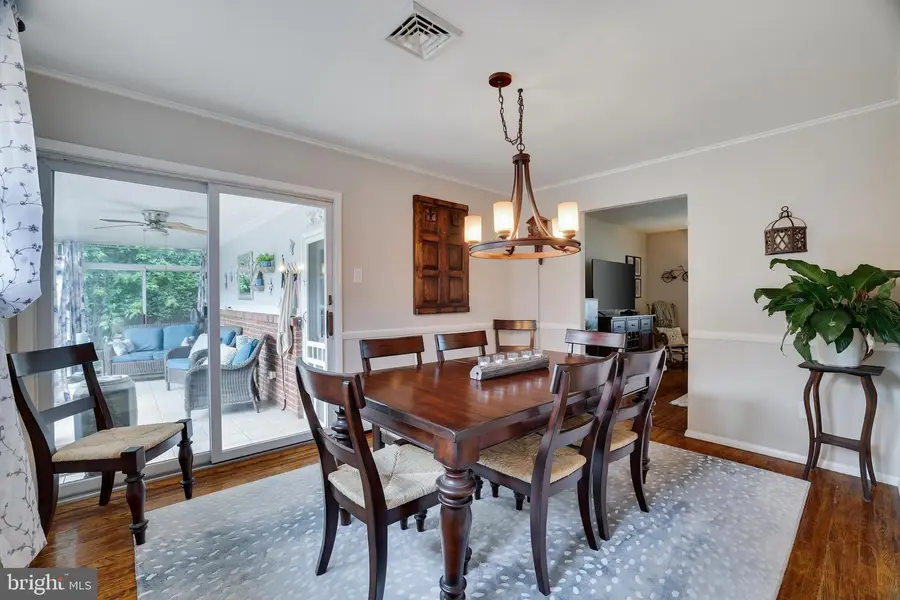
1280 Oak Dr,MACUNGIE, PA 18062
$415,000
- 3 Beds
- 2 Baths
- 1,545 sq. ft.
- Single family
- Pending
Listed by:todd jacobs
Office:exit elevate realty
MLS#:PALH2012626
Source:BRIGHTMLS
Price summary
- Price:$415,000
- Price per sq. ft.:$268.61
About this home
Nestled at 1280 Oak Dr., Macungie, PA, this charming 1,545-square-foot ranch-style home offers a perfect blend of comfort, functionality, and inviting outdoor space. Designed for single-level living, the home welcomes you with a warm and practical layout, featuring three well-appointed bedrooms and two full bathrooms, ideal for anyone seeking a cozy retreat. The heart of the home is its eat-in kitchen, where daily meals and morning coffee can be enjoyed in a bright, airy setting. Adjacent, the formal dining area provides an elegant space for gatherings and special occasions, seamlessly connecting to the rest of the living areas.
The partially finished basement adds versatility, offering a cozy area with a wood-burning fireplace, ample space for exercise equipment and additional seating space, built-in storage cabinets, and two bonus rooms for an additional closet space and a home office or craft room, tailored to your lifestyle needs. In addition, the lower level offers recently updated mechanical systems, including a natural gas furnace and water heater, a water softener, a radon system, and a washer, dryer, and double sink.
Step outside through the three-season sunroom to discover a fenced rear yard, perfect for pets, play, or peaceful relaxation. The recent addition of a stamped concrete patio invites outdoor dining and entertaining, while a convenient storage shed keeps tools and seasonal items organized. Completing the property is a spacious two-car garage, providing ample room for vehicles and extra storage. The roof and siding are also recently replaced.
Located in the serene and community-focused town of Macungie, this ranch home combines suburban tranquility with easy access to local amenities, parks, and schools. 1280 Oak Dr. is more than a house—it’s a place to create lasting memories in a warm, welcoming environment.
Contact an agent
Home facts
- Year built:1964
- Listing Id #:PALH2012626
- Added:33 day(s) ago
- Updated:August 13, 2025 at 07:30 AM
Rooms and interior
- Bedrooms:3
- Total bathrooms:2
- Full bathrooms:2
- Living area:1,545 sq. ft.
Heating and cooling
- Cooling:Central A/C
- Heating:Baseboard - Hot Water, Natural Gas
Structure and exterior
- Roof:Asphalt, Shingle
- Year built:1964
- Building area:1,545 sq. ft.
- Lot area:0.22 Acres
Schools
- High school:EMMAUS
- Middle school:EYER
- Elementary school:SHOEMAKER
Utilities
- Water:Community
- Sewer:Cess Pool
Finances and disclosures
- Price:$415,000
- Price per sq. ft.:$268.61
- Tax amount:$4,780 (2024)
New listings near 1280 Oak Dr
- Open Sun, 1 to 3pmNew
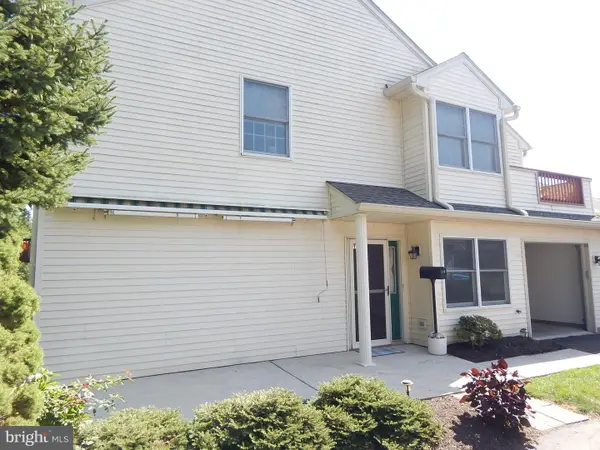 $249,900Active2 beds 2 baths1,050 sq. ft.
$249,900Active2 beds 2 baths1,050 sq. ft.160-160 Lindfield Cir, MACUNGIE, PA 18062
MLS# PALH2012958Listed by: ASSIST 2 SELL BUYERS & SELLERS REALTY, LLC 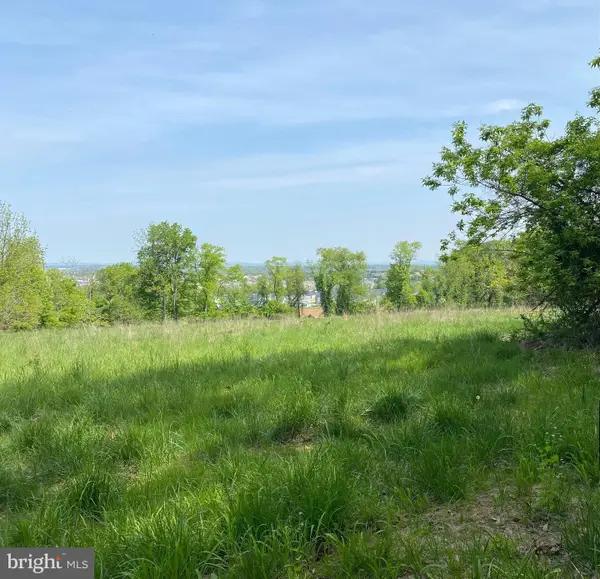 $585,000Active7.5 Acres
$585,000Active7.5 AcresLot 1 Mountain Rd, MACUNGIE, PA 18062
MLS# PALH2012502Listed by: RE/MAX 440 - QUAKERTOWN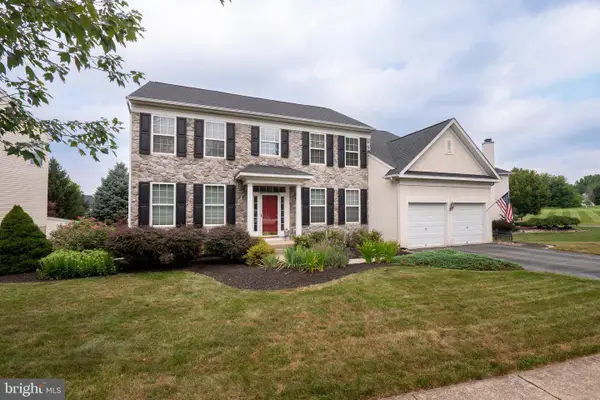 $675,000Pending5 beds 3 baths3,569 sq. ft.
$675,000Pending5 beds 3 baths3,569 sq. ft.5901 John Fries Dr, MACUNGIE, PA 18062
MLS# PALH2012912Listed by: BHHS FOX & ROACH-ALLENTOWN- Open Fri, 5 to 6:30pmNew
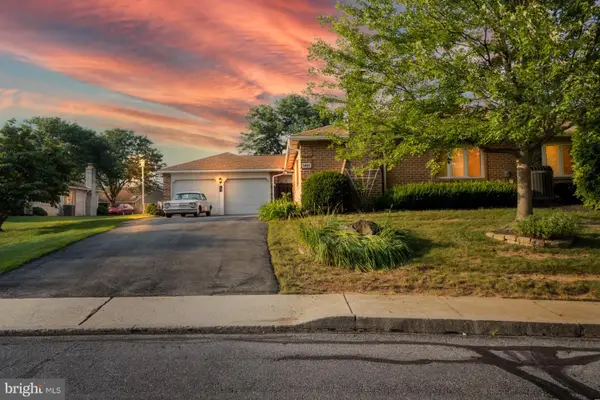 $380,000Active3 beds 2 baths1,836 sq. ft.
$380,000Active3 beds 2 baths1,836 sq. ft.5691 Merion Ln, MACUNGIE, PA 18062
MLS# PALH2012846Listed by: KELLER WILLIAMS REAL ESTATE - BETHLEHEM - New
 $595,000Active4 beds 3 baths2,392 sq. ft.
$595,000Active4 beds 3 baths2,392 sq. ft.7433 Cedar Rd, MACUNGIE, PA 18062
MLS# PALH2012888Listed by: IRON VALLEY REAL ESTATE OF LEHIGH VALLEY 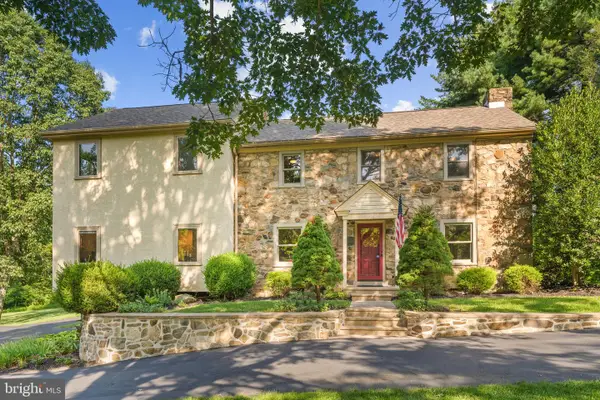 $980,000Active5 beds 5 baths4,451 sq. ft.
$980,000Active5 beds 5 baths4,451 sq. ft.3130 Seisholtzville Rd, MACUNGIE, PA 18062
MLS# PABK2060486Listed by: KELLER WILLIAMS REAL ESTATE-MONTGOMERYVILLE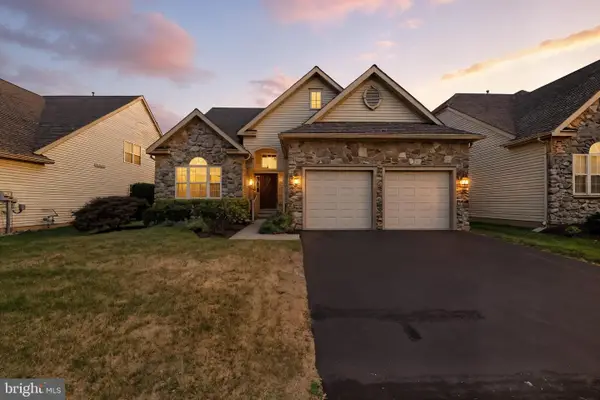 $425,000Pending2 beds 2 baths17,642 sq. ft.
$425,000Pending2 beds 2 baths17,642 sq. ft.6632 Blue Heather Ct, MACUNGIE, PA 18062
MLS# PALH2012808Listed by: BHHS FOX & ROACH-MACUNGIE $489,900Active3 beds 3 baths2,206 sq. ft.
$489,900Active3 beds 3 baths2,206 sq. ft.3748 Samantha Lane #Lot 3, Upper Milford Twp, PA 18062
MLS# 761545Listed by: KAY BUILDERS, INC.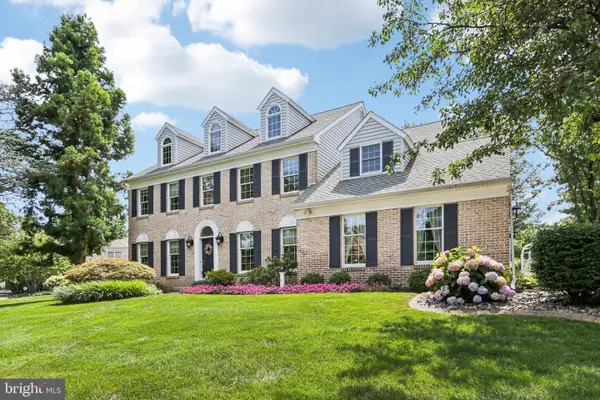 $679,900Active4 beds 3 baths3,423 sq. ft.
$679,900Active4 beds 3 baths3,423 sq. ft.6341 Sauterne Dr, MACUNGIE, PA 18062
MLS# PALH2012708Listed by: BHHS FOX & ROACH-ALLENTOWN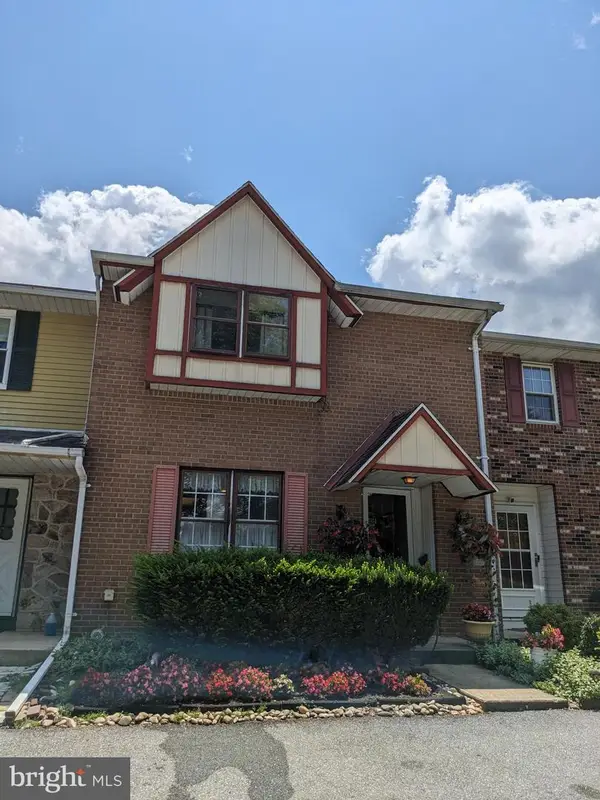 $259,900Pending3 beds 3 baths2,289 sq. ft.
$259,900Pending3 beds 3 baths2,289 sq. ft.7614 Buttercup Rd, MACUNGIE, PA 18062
MLS# PALH2012716Listed by: ASSIST 2 SELL BUYERS & SELLERS REALTY, LLC
