1674 Red Oak Ln, Macungie, PA 18062
Local realty services provided by:Better Homes and Gardens Real Estate Valley Partners
1674 Red Oak Ln,Macungie, PA 18062
$845,000
- 4 Beds
- 4 Baths
- 4,953 sq. ft.
- Single family
- Pending
Listed by: sarah g stauffer, barbara miers
Office: wesley works real estate
MLS#:PALH2013678
Source:BRIGHTMLS
Price summary
- Price:$845,000
- Price per sq. ft.:$170.6
About this home
This stunning East Penn home seamlessly blends elegant design with thoughtful functionality. Beautifully appointed and tastefully decorated, it offers almost 5,000 square feet of finished space—perfect for everyday living and entertaining. The main level showcases an open-concept floor plan featuring a formal living room, dining room, private home office, and a two-story family room. Upgraded trim work, oversized windows, and custom bump-outs add both architectural interest and natural light throughout the home. Dual staircases offer a sophisticated touch and enhance the home's flow. Upstairs, you'll find four spacious bedrooms and two full bathrooms. The primary suite includes a generous sitting area, walk-in closet, and plenty of space to unwind. The finished lower level is an entertainer’s dream. Designed with versatility in mind, it offers multiple zones for relaxation, games, working out, and hosting. A sleek glass fireplace with electronic controls creates a focal point, while the custom bar, powder room, and large storage area provide added comfort and convenience. A full walk-out staircase leads directly to the backyard and patio. Step outside to enjoy the beautifully landscaped patio, accessible from both the kitchen and the basement. Designed for privacy and ease of use, it’s the ideal space for outdoor gatherings or peaceful moments. This home truly offers the perfect combination of space, style, and location.
Contact an agent
Home facts
- Year built:2011
- Listing ID #:PALH2013678
- Added:59 day(s) ago
- Updated:December 16, 2025 at 09:04 AM
Rooms and interior
- Bedrooms:4
- Total bathrooms:4
- Full bathrooms:2
- Half bathrooms:2
- Living area:4,953 sq. ft.
Heating and cooling
- Cooling:Central A/C
- Heating:Forced Air, Natural Gas
Structure and exterior
- Roof:Asphalt, Fiberglass
- Year built:2011
- Building area:4,953 sq. ft.
- Lot area:0.41 Acres
Utilities
- Water:Public
- Sewer:Public Sewer
Finances and disclosures
- Price:$845,000
- Price per sq. ft.:$170.6
- Tax amount:$9,688 (2025)
New listings near 1674 Red Oak Ln
- New
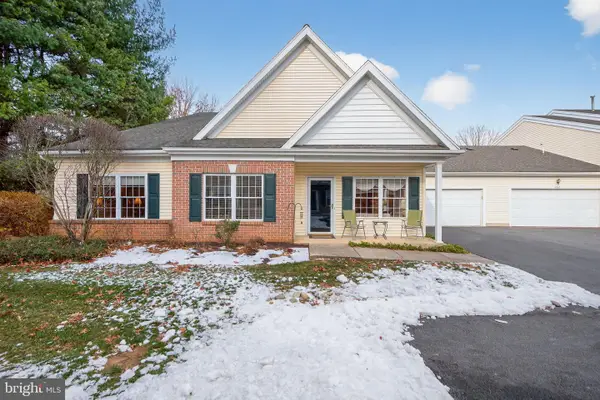 $382,000Active2 beds 2 baths1,681 sq. ft.
$382,000Active2 beds 2 baths1,681 sq. ft.4860 Derby Ln, MACUNGIE, PA 18062
MLS# PALH2014124Listed by: GLOCKER & COMPANY-BOYERTOWN - New
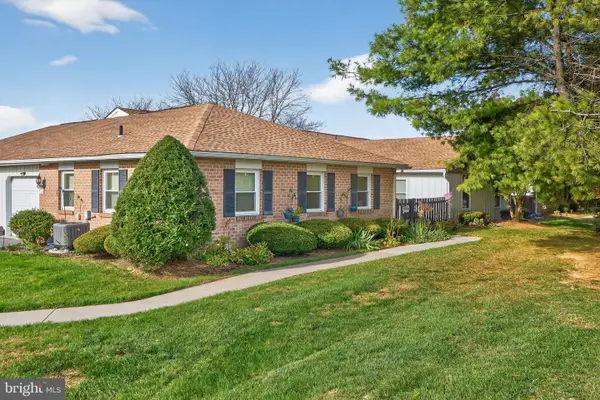 $340,000Active2 beds 2 baths1,519 sq. ft.
$340,000Active2 beds 2 baths1,519 sq. ft.5743 Whitemarsh Dr, MACUNGIE, PA 18062
MLS# PALH2014116Listed by: BHHS FOX & ROACH-MACUNGIE 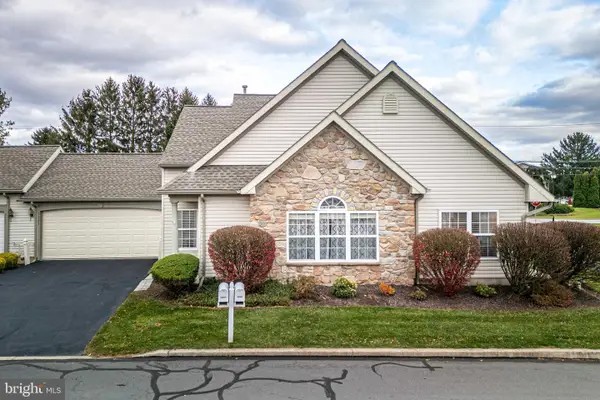 $375,000Pending2 beds 2 baths
$375,000Pending2 beds 2 baths2845 Donegal Dr, MACUNGIE, PA 18062
MLS# PALH2013960Listed by: KELLER WILLIAMS REAL ESTATE - BETHLEHEM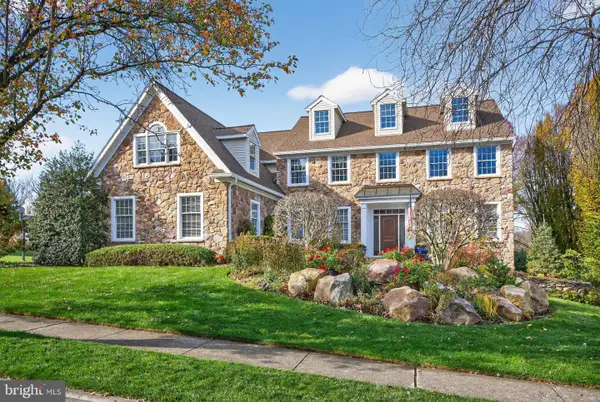 $925,000Pending4 beds 4 baths4,878 sq. ft.
$925,000Pending4 beds 4 baths4,878 sq. ft.2056 Autumn Ridge Rd, MACUNGIE, PA 18062
MLS# PALH2013950Listed by: BHHS FOX & ROACH-MACUNGIE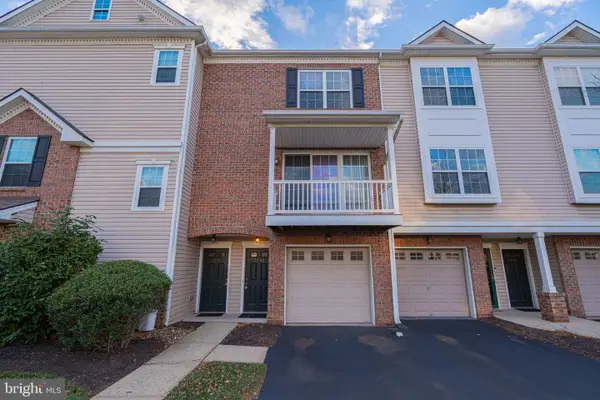 $300,000Pending2 beds 3 baths1,602 sq. ft.
$300,000Pending2 beds 3 baths1,602 sq. ft.7230 Pioneer Dr, MACUNGIE, PA 18062
MLS# PALH2013958Listed by: RE/MAX REAL ESTATE-ALLENTOWN- Open Sun, 12 to 2pm
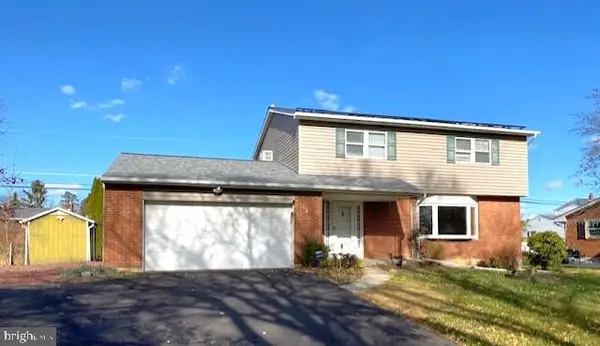 $369,900Active4 beds 3 baths2,176 sq. ft.
$369,900Active4 beds 3 baths2,176 sq. ft.7501 Spring Creek Rd, MACUNGIE, PA 18062
MLS# PALH2013952Listed by: BHHS KEYSTONE PROPERTIES  $269,900Pending2 beds 3 baths1,368 sq. ft.
$269,900Pending2 beds 3 baths1,368 sq. ft.2969 Aronimink Pl, MACUNGIE, PA 18062
MLS# PALH2013914Listed by: BHHS FOX & ROACH-MACUNGIE $829,000Pending5 beds 5 baths5,013 sq. ft.
$829,000Pending5 beds 5 baths5,013 sq. ft.2252 Eldemere Cir, MACUNGIE, PA 18062
MLS# PALH2013884Listed by: RE/MAX REAL ESTATE-ALLENTOWN $699,000Active5 beds 4 baths4,307 sq. ft.
$699,000Active5 beds 4 baths4,307 sq. ft.6405 Robin Rd, MACUNGIE, PA 18062
MLS# PALH2013848Listed by: KELLER WILLIAMS REAL ESTATE - BETHLEHEM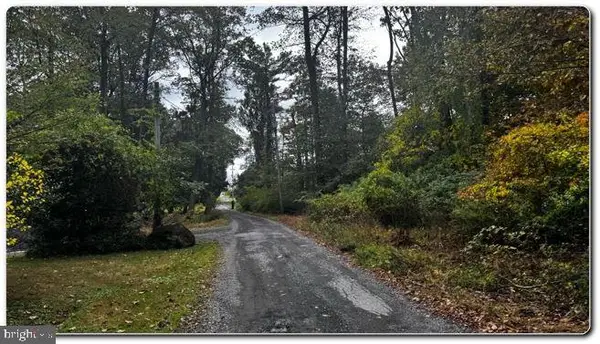 $280,000Pending3 beds 2 baths1,612 sq. ft.
$280,000Pending3 beds 2 baths1,612 sq. ft.4759 Sheep Rock Rd, MACUNGIE, PA 18062
MLS# PALH2013828Listed by: PROGRESSIVE REALTY, INC.
